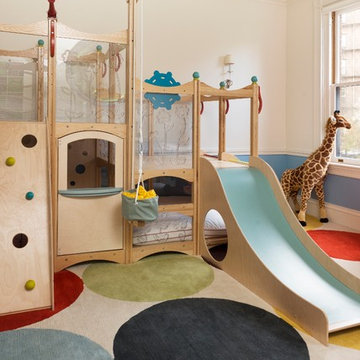Sortera efter:
Budget
Sortera efter:Populärt i dag
1 - 20 av 49 foton
Artikel 1 av 3

Daniel Shea
Idéer för ett stort modernt könsneutralt barnrum kombinerat med lekrum och för 4-10-åringar, med svarta väggar, ljust trägolv och beiget golv
Idéer för ett stort modernt könsneutralt barnrum kombinerat med lekrum och för 4-10-åringar, med svarta väggar, ljust trägolv och beiget golv
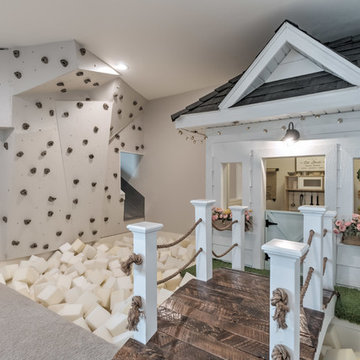
Spencer Trejo
Bild på ett lantligt barnrum kombinerat med lekrum, med grå väggar, heltäckningsmatta och grått golv
Bild på ett lantligt barnrum kombinerat med lekrum, med grå väggar, heltäckningsmatta och grått golv
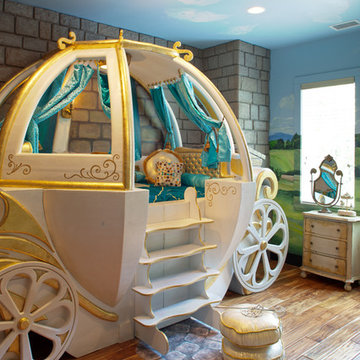
Atlantic Archives, Richard Leo Johnson
Foto på ett eklektiskt flickrum kombinerat med lekrum
Foto på ett eklektiskt flickrum kombinerat med lekrum
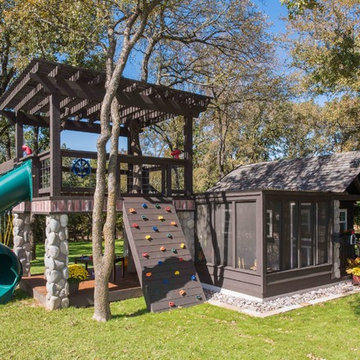
Todd Kamp
Lantlig inredning av ett könsneutralt barnrum kombinerat med lekrum och för 4-10-åringar
Lantlig inredning av ett könsneutralt barnrum kombinerat med lekrum och för 4-10-åringar
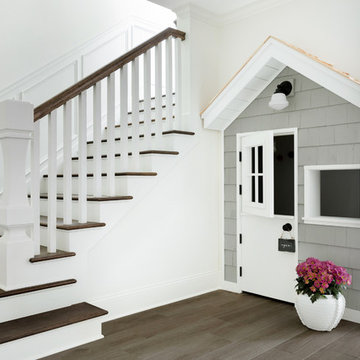
We built this adorable playhouse under the staircase to help store toys and create a play area for the kids. It was important to our clients to have the basement not feel like a basement. We accomplished this by keeping the trim white, adding custom bookcases and installing a wood plank tile throughout.
PC: Spacecrafting Photography
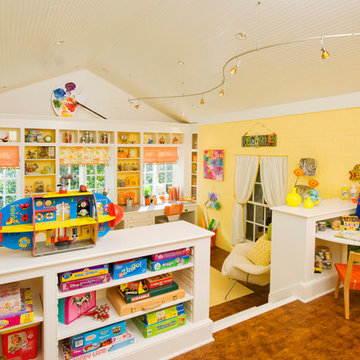
Kids Craft Room
Photo Credit: Woodie Williams Photography
Exempel på ett klassiskt barnrum kombinerat med lekrum
Exempel på ett klassiskt barnrum kombinerat med lekrum
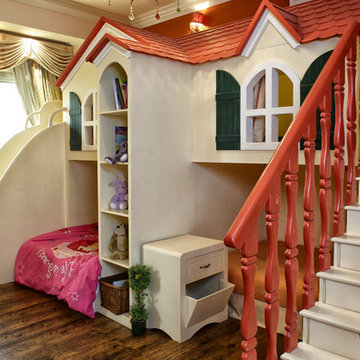
The Summer Cottage is a room made for two kids, with 2 beds under, a stair case with drawers leading to a playroom that can also be used for a 3rd guest for sleepovers, and a slid used more by adults than kids! this structure can hold the whole family for bedtime stories -photo by:Iva

This second-story addition to an already 'picture perfect' Naples home presented many challenges. The main tension between adding the many 'must haves' the client wanted on their second floor, but at the same time not overwhelming the first floor. Working with David Benner of Safety Harbor Builders was key in the design and construction process – keeping the critical aesthetic elements in check. The owners were very 'detail oriented' and actively involved throughout the process. The result was adding 924 sq ft to the 1,600 sq ft home, with the addition of a large Bonus/Game Room, Guest Suite, 1-1/2 Baths and Laundry. But most importantly — the second floor is in complete harmony with the first, it looks as it was always meant to be that way.
©Energy Smart Home Plans, Safety Harbor Builders, Glenn Hettinger Photography
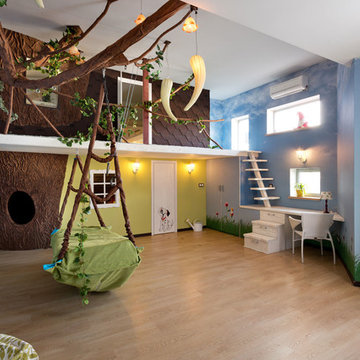
Bild på ett funkis könsneutralt barnrum kombinerat med lekrum, med blå väggar och ljust trägolv
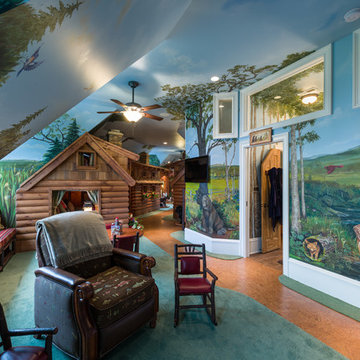
Grandchildren's Suite
For more info, call us at 844.770.ROBY or visit us online at www.AndrewRoby.com.
Idéer för rustika barnrum kombinerat med lekrum
Idéer för rustika barnrum kombinerat med lekrum
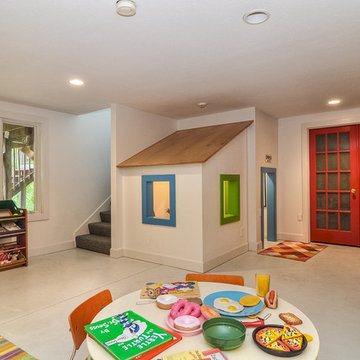
On the lower level a play room has been built for the owner's grandchildren. The playhouse uses the space under the stairs.
Photographer: D.C. Photography
danny@dcphotographyspot.com
Architect: Scott Bickford
Contractor; Dan Riedemann
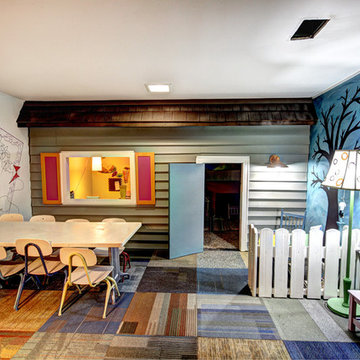
Photos by Kaity
All done on a shoestring budget, this playroom was a Christmas gift for 2 lucky little girls. Siding and shingles, etc. were all from Habitat for Humanity's Re-Stores. Carpet squares are left-overs from a school project. Most other pieces came from Craigs List.
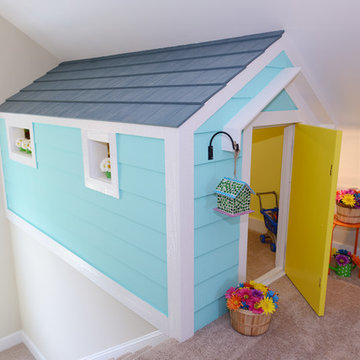
Adorable exterior of the built in playhouse in our Model Home, The Cleo at Hoke Landing in Raleigh, NC. Designed and built by Terramor Homes.
Photography: M. Eric Honeycutt
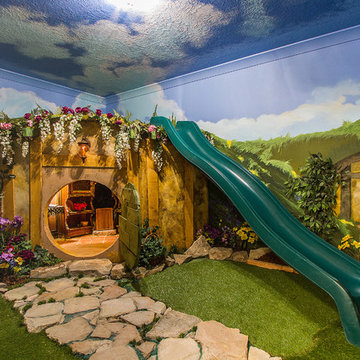
A neutral kid's room. Themed room based on the movie/book The Hobbit. Features a Hobbit House with a slide, and playhouse.
Inredning av ett klassiskt litet könsneutralt barnrum kombinerat med lekrum och för 4-10-åringar, med flerfärgade väggar och heltäckningsmatta
Inredning av ett klassiskt litet könsneutralt barnrum kombinerat med lekrum och för 4-10-åringar, med flerfärgade väggar och heltäckningsmatta
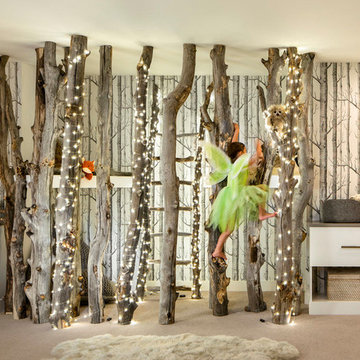
Exempel på ett modernt flickrum kombinerat med lekrum och för 4-10-åringar, med flerfärgade väggar, heltäckningsmatta och beiget golv
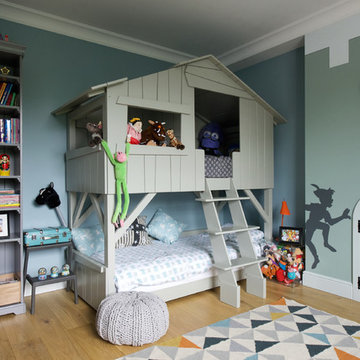
We love this bunkbed i's fun and worked perfectly with our idea how should boy's room look like. This "secret" little door was blocked fireplace, we decided to keep it, but now its extra storage or hideaway place
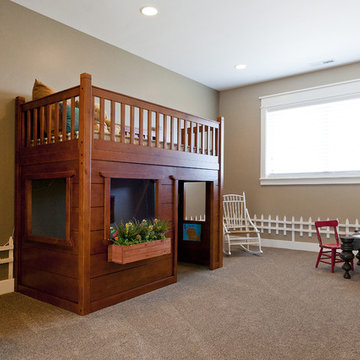
Candlelight Homes
Foto på ett vintage könsneutralt småbarnsrum kombinerat med lekrum, med beige väggar och heltäckningsmatta
Foto på ett vintage könsneutralt småbarnsrum kombinerat med lekrum, med beige väggar och heltäckningsmatta
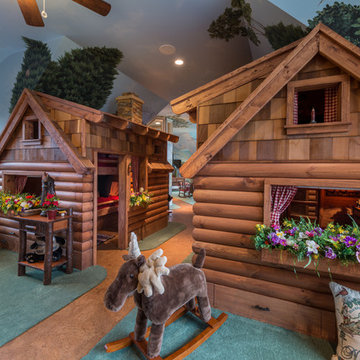
Grandchildren's Suite
For more info, call us at 844.770.ROBY or visit us online at www.AndrewRoby.com.
Inspiration för ett rustikt barnrum kombinerat med lekrum
Inspiration för ett rustikt barnrum kombinerat med lekrum
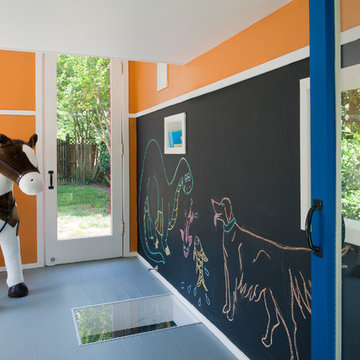
Photographer: Anice Hoachlander from Hoachlander Davis Photography, LLC
Project Architect: Wayne Adams and Renee Pean
Foto på ett funkis könsneutralt barnrum kombinerat med lekrum, med orange väggar och målat trägolv
Foto på ett funkis könsneutralt barnrum kombinerat med lekrum, med orange väggar och målat trägolv
49 foton på baby- och barnrum kombinerat med lekrum
1


