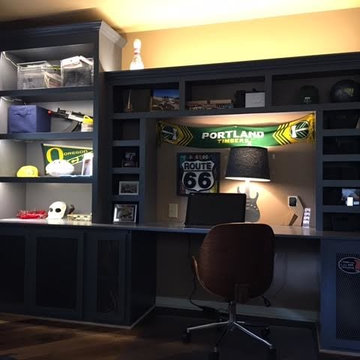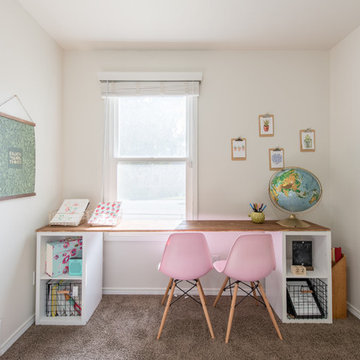Sortera efter:
Budget
Sortera efter:Populärt i dag
141 - 160 av 537 foton
Artikel 1 av 3
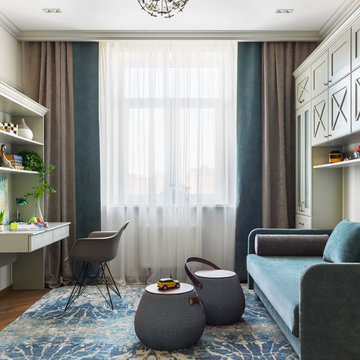
фото Сергей Красюк
Idéer för vintage pojkrum kombinerat med skrivbord, med beige väggar, mellanmörkt trägolv och brunt golv
Idéer för vintage pojkrum kombinerat med skrivbord, med beige väggar, mellanmörkt trägolv och brunt golv
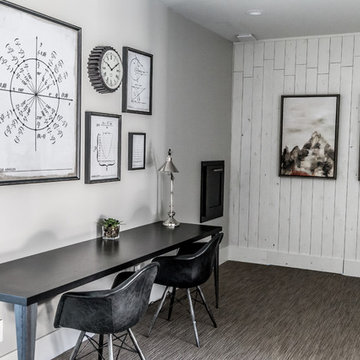
Photo: Tim Thompson Photography
Inredning av ett modernt mellanstort könsneutralt tonårsrum kombinerat med skrivbord, med beige väggar, heltäckningsmatta och grått golv
Inredning av ett modernt mellanstort könsneutralt tonårsrum kombinerat med skrivbord, med beige väggar, heltäckningsmatta och grått golv
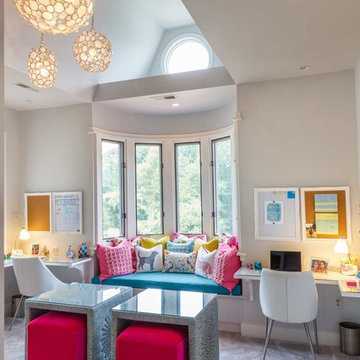
Idéer för ett mellanstort klassiskt barnrum kombinerat med skrivbord, med beige väggar, heltäckningsmatta och beiget golv
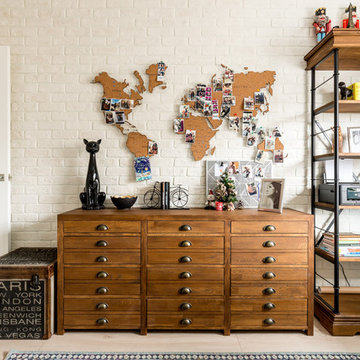
Для хранения учебников мы выбрали открытый стеллаж, который разместили рядом с рабочим местом школьницы.
Фото: Василий Буланов
Inspiration för små klassiska barnrum kombinerat med skrivbord, med beige väggar, laminatgolv och beiget golv
Inspiration för små klassiska barnrum kombinerat med skrivbord, med beige väggar, laminatgolv och beiget golv
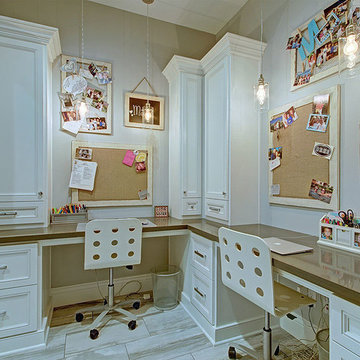
3,800sf, 4 bdrm, 3.5 bath with oversized 4 car garage and over 270sf Loggia; climate controlled wine room and bar, Tech Room, landscaping and pool. Solar, high efficiency HVAC and insulation was used which resulted in huge rebates from utility companies, enhancing the ROI. The challenge with this property was the downslope lot, sewer system was lower than main line at the street thus requiring a special pump system. Retaining walls to create a flat usable back yard.
ESI Builders is a subsidiary of EnergyWise Solutions, Inc. and was formed by Allan, Bob and Dave to fulfill an important need for quality home builders and remodeling services in the Sacramento region. With a strong and growing referral base, we decided to provide a convenient one-stop option for our clients and focus on combining our key services: quality custom homes and remodels, turnkey client partnering and communication, and energy efficient and environmentally sustainable measures in all we do. Through energy efficient appliances and fixtures, solar power, high efficiency heating and cooling systems, enhanced insulation and sealing, and other construction elements – we go beyond simple code compliance and give you immediate savings and greater sustainability for your new or remodeled home.
All of the design work and construction tasks for our clients are done by or supervised by our highly trained, professional staff. This not only saves you money, it provides a peace of mind that all of the details are taken care of and the job is being done right – to Perfection. Our service does not stop after we clean up and drive off. We continue to provide support for any warranty issues that arise and give you administrative support as needed in order to assure you obtain any energy-related tax incentives or rebates. This ‘One call does it all’ philosophy assures that your experience in remodeling or upgrading your home is an enjoyable one.
ESI Builders was formed by professionals with varying backgrounds and a common interest to provide you, our clients, with options to live more comfortably, save money, and enjoy quality homes for many years to come. As our company continues to grow and evolve, the expertise has been quickly growing to include several job foreman, tradesmen, and support staff. In response to our growth, we will continue to hire well-qualified staff and we will remain committed to maintaining a level of quality, attention to detail, and pursuit of perfection.
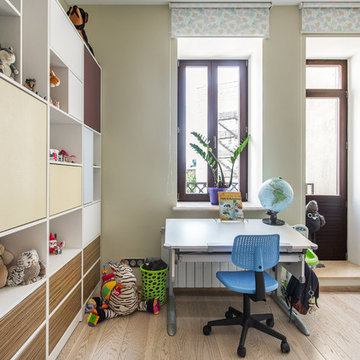
автор platform, фотограф Roman Spiridonov
Idéer för funkis könsneutrala barnrum kombinerat med skrivbord, med beige väggar och ljust trägolv
Idéer för funkis könsneutrala barnrum kombinerat med skrivbord, med beige väggar och ljust trägolv
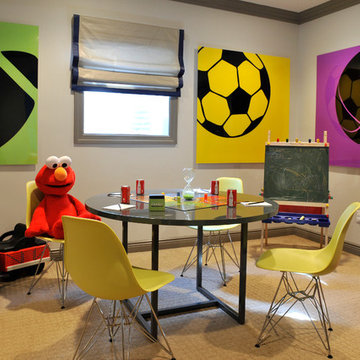
A classic, elegant master suite for the husband and wife, and a fun, sophisticated entertainment space for their family -- it was a dream project!
To turn the master suite into a luxury retreat for two young executives, we mixed rich textures with a playful, yet regal color palette of purples, grays, yellows and ivories.
For fun family gatherings, where both children and adults are encouraged to play, I envisioned a handsome billiard room and bar, inspired by the husband’s favorite pub.
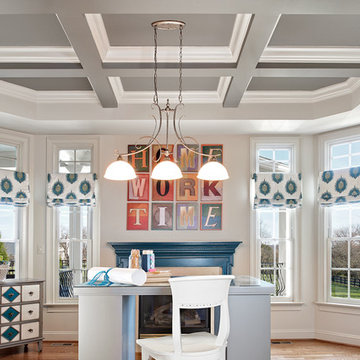
Meaux Photography
Idéer för stora vintage könsneutrala tonårsrum kombinerat med skrivbord, med beige väggar, mellanmörkt trägolv och brunt golv
Idéer för stora vintage könsneutrala tonårsrum kombinerat med skrivbord, med beige väggar, mellanmörkt trägolv och brunt golv
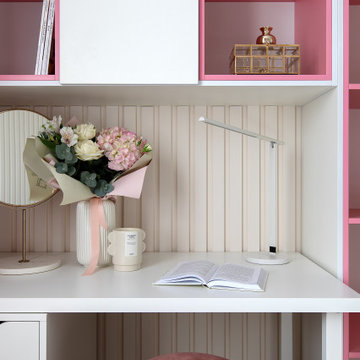
Inspiration för mellanstora moderna flickrum kombinerat med skrivbord och för 4-10-åringar, med beige väggar
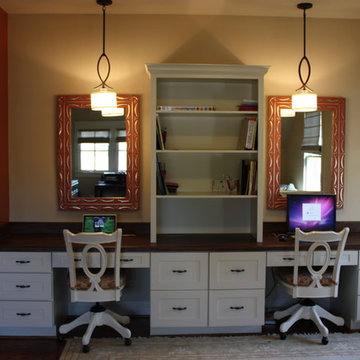
This second floor office was converted into a Kids Study Room - complete with built in bookshelves and desks, custom painted antique mirrors, and a huge comfy sectional for lounging. We started with an existing rug and built a rich color palette from it with terra-cotta and golds adding warm color to the space. Layered in lots of patterned throw pillows and custom desk cushions to add fun and texture. We even added a wall painted with dry erase paint for homework help!
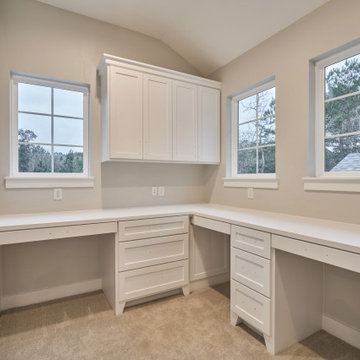
Inspiration för mellanstora amerikanska könsneutrala barnrum kombinerat med skrivbord, med beige väggar, heltäckningsmatta och beiget golv
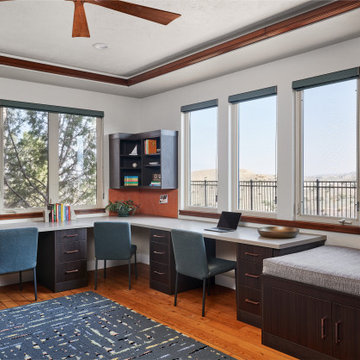
Idéer för ett stort klassiskt barnrum kombinerat med skrivbord, med beige väggar och flerfärgat golv
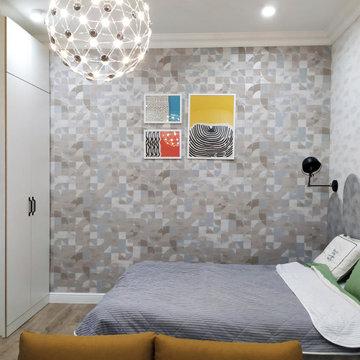
Idéer för mellanstora industriella barnrum kombinerat med skrivbord, med beige väggar, mellanmörkt trägolv och beiget golv
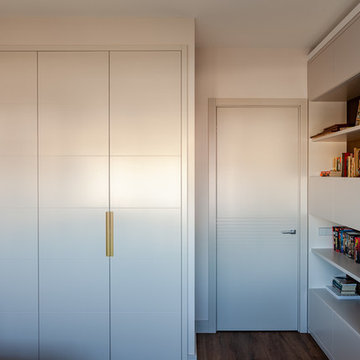
Квартира расположена в городе Москва, вблизи современного парка "Ходынское поле". Проект выполнен для молодой и перспективной девушки.
Основное пожелание заказчика - минимум мебели и максимум использования пространства. Интерьер квартиры выполнен в светлых тонах с небольшим количеством ярких элементов. Особенностью данного проекта является интеграция мебели в интерьер. Отдельностоящие предметы минимализированы. Фасады выкрашены в общей колористе стен. Так же стоит отметить текстиль на окнах. Отсутствие соседей и красивый вид позволили ограничится римскими шторами. В ванных комнатах применены материалы с текстурой дерева и камня, что поддерживает общую гамму квартиры. Интерьер наполнен светом и ощущением пространства.
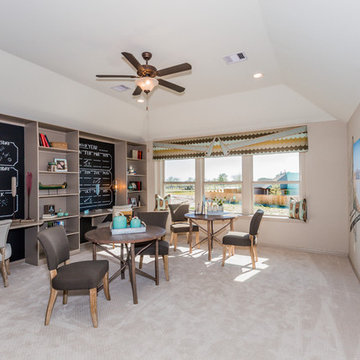
Phoebe Cooper (Fibi Pix)
Inspiration för ett vintage könsneutralt tonårsrum kombinerat med skrivbord, med beige väggar, heltäckningsmatta och beiget golv
Inspiration för ett vintage könsneutralt tonårsrum kombinerat med skrivbord, med beige väggar, heltäckningsmatta och beiget golv
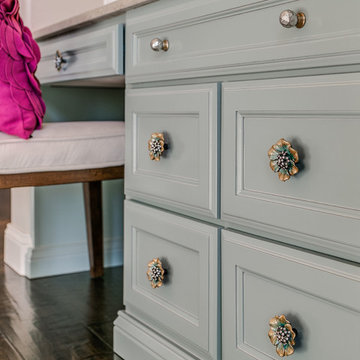
Idéer för ett mellanstort klassiskt barnrum kombinerat med skrivbord, med beige väggar, mörkt trägolv och brunt golv
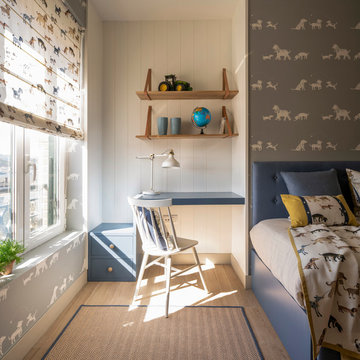
Proyecto, dirección y ejecución de obra: Sube Interiorismo, www.subeinteriorismo.com
Fotografía: Erlantz Biderbost
Exempel på ett mellanstort klassiskt pojkrum kombinerat med skrivbord och för 4-10-åringar, med beige väggar, ljust trägolv och brunt golv
Exempel på ett mellanstort klassiskt pojkrum kombinerat med skrivbord och för 4-10-åringar, med beige väggar, ljust trägolv och brunt golv
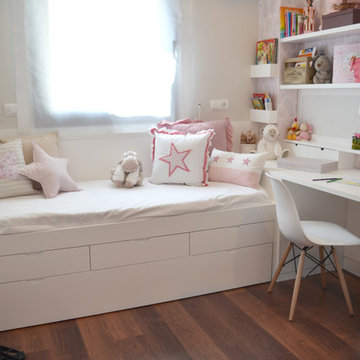
Foto på ett mellanstort vintage flickrum kombinerat med skrivbord och för 4-10-åringar, med beige väggar, mellanmörkt trägolv och brunt golv
537 foton på baby- och barnrum kombinerat med skrivbord, med beige väggar
8


