Sortera efter:
Budget
Sortera efter:Populärt i dag
161 - 180 av 328 foton
Artikel 1 av 3
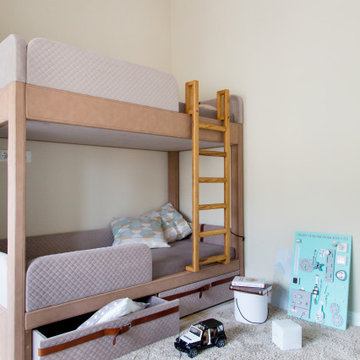
Inredning av ett modernt litet pojkrum kombinerat med sovrum och för 4-10-åringar, med beige väggar, mellanmörkt trägolv och flerfärgat golv
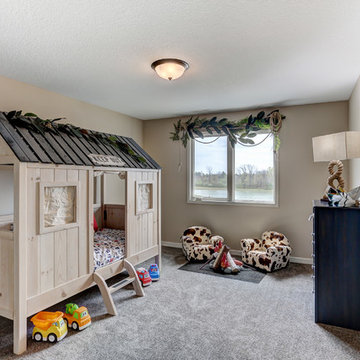
Idéer för små vintage könsneutrala barnrum kombinerat med sovrum och för 4-10-åringar, med beige väggar, heltäckningsmatta och flerfärgat golv
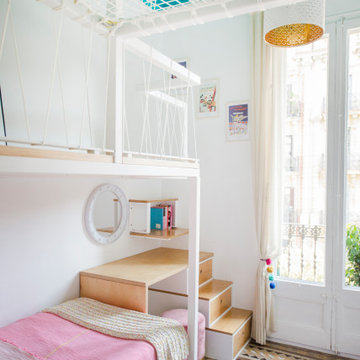
Dormitorio juvenil pequeño, diseñado a 3 niveles diferentes de altura. Cama, almacenaje y escritorio abajo, pasarela y almacenaje en el segundo nivel y espacio chill arriba, todo protegido por una estructura metálica con cuerdas.
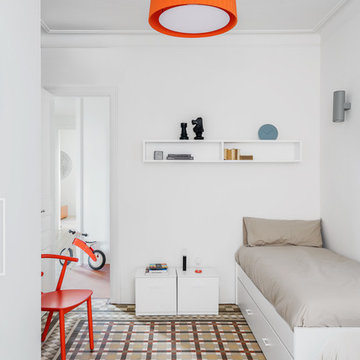
Alicia Alcaide Fotografía
Foto på ett mellanstort funkis könsneutralt barnrum kombinerat med sovrum, med vita väggar, klinkergolv i keramik och flerfärgat golv
Foto på ett mellanstort funkis könsneutralt barnrum kombinerat med sovrum, med vita väggar, klinkergolv i keramik och flerfärgat golv
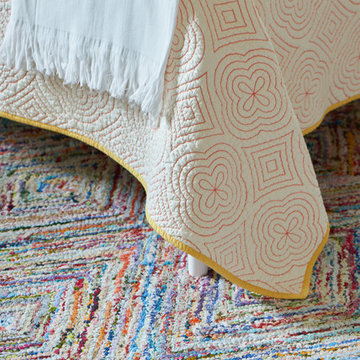
Classic shapes, a good flow imbued with plenty of lifestyle to suit this family — indoors and out.
Exempel på ett klassiskt flickrum kombinerat med sovrum, med rosa väggar, heltäckningsmatta och flerfärgat golv
Exempel på ett klassiskt flickrum kombinerat med sovrum, med rosa väggar, heltäckningsmatta och flerfärgat golv
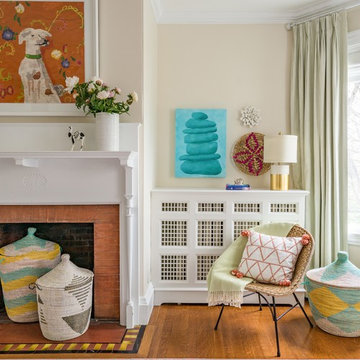
Eric Roth Photography
Idéer för att renovera ett mellanstort eklektiskt flickrum kombinerat med sovrum och för 4-10-åringar, med vita väggar, mellanmörkt trägolv och flerfärgat golv
Idéer för att renovera ett mellanstort eklektiskt flickrum kombinerat med sovrum och för 4-10-åringar, med vita väggar, mellanmörkt trägolv och flerfärgat golv
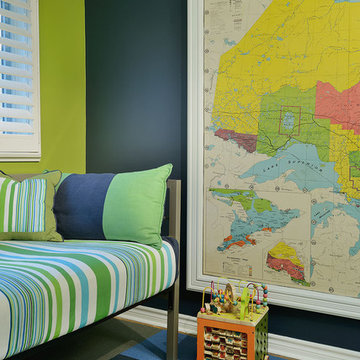
Cool Kids Rooms with fun patterns and colours
Inredning av ett eklektiskt mellanstort pojkrum kombinerat med sovrum och för 4-10-åringar, med flerfärgade väggar, heltäckningsmatta och flerfärgat golv
Inredning av ett eklektiskt mellanstort pojkrum kombinerat med sovrum och för 4-10-åringar, med flerfärgade väggar, heltäckningsmatta och flerfärgat golv
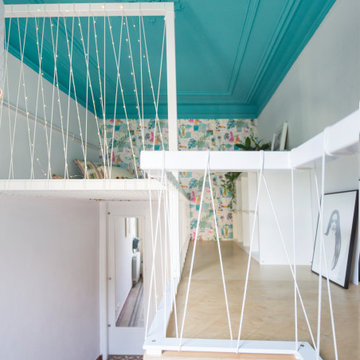
Dormitorio juvenil pequeño, diseñado a 3 niveles diferentes de altura. Cama, almacenaje y escritorio abajo, pasarela y almacenaje en el segundo nivel y espacio chill arriba, todo protegido por una estructura metálica con cuerdas.
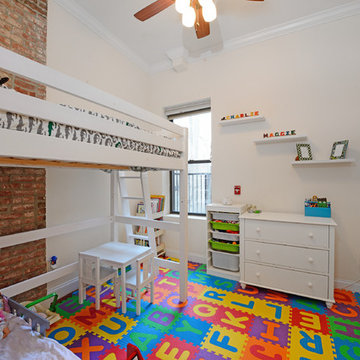
Loft-like, two bedroom perfectly balances urban, old-world charm with a chic, modern feel in a definitive midtown Hoboken brick building. Open kitchen with granite counter tops and GE stainless steel appliances. Sought-after features include soaring 14 ft. ceilings, exposed brick throughout, Brazilian cherry hardwood floors, 3 skylights, exposed duct work, laundry in-home, CAC & heat and additional 80 square feet of private storage space. Centrally located classic, boutique brownstone near everything Hoboken has to offer like NYC transportation, dining, shopping, parks, and waterfront.
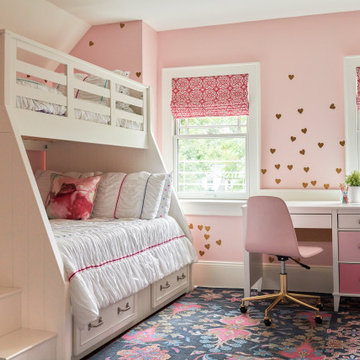
Playful and relaxed, honoring classical Victorian elements with contemporary living for a modern young family.
Bild på ett vintage flickrum kombinerat med sovrum, med rosa väggar, heltäckningsmatta och flerfärgat golv
Bild på ett vintage flickrum kombinerat med sovrum, med rosa väggar, heltäckningsmatta och flerfärgat golv
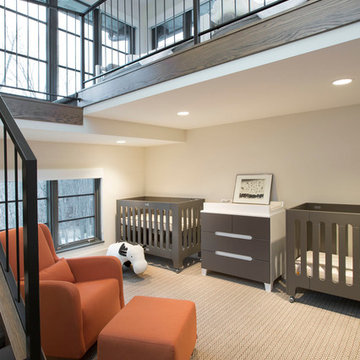
This new construction home was a long-awaited dream home with lots of ideas and details curated over many years. It’s a contemporary lake house in the Midwest with a California vibe. The palette is clean and simple, and uses varying shades of gray. The dramatic architectural elements punctuate each space with dramatic details.
Photos done by Ryan Hainey Photography, LLC.
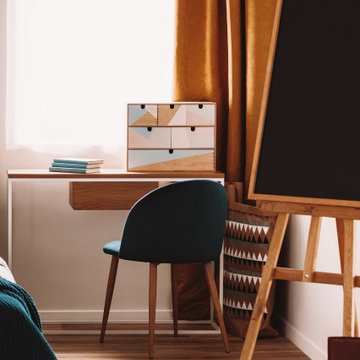
Kids bedroom design.
Bild på ett mellanstort funkis pojkrum kombinerat med sovrum och för 4-10-åringar, med vita väggar, laminatgolv och flerfärgat golv
Bild på ett mellanstort funkis pojkrum kombinerat med sovrum och för 4-10-åringar, med vita väggar, laminatgolv och flerfärgat golv
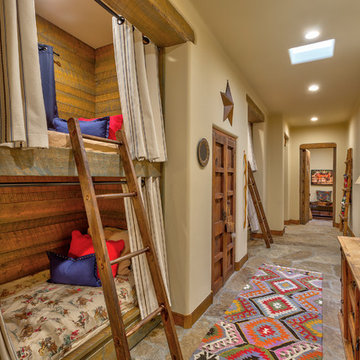
Inspiration för stora amerikanska könsneutrala barnrum kombinerat med sovrum och för 4-10-åringar, med beige väggar, skiffergolv och flerfärgat golv
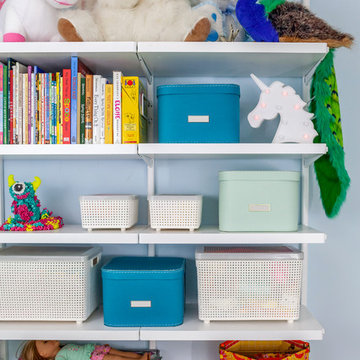
Foto på ett mellanstort flickrum kombinerat med sovrum och för 4-10-åringar, med blå väggar, heltäckningsmatta och flerfärgat golv
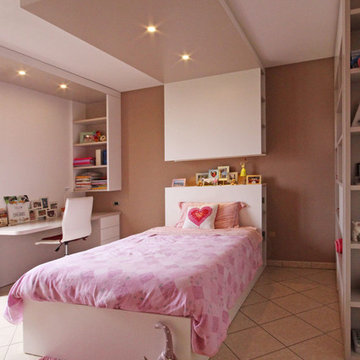
Idéer för stora funkis barnrum kombinerat med sovrum, med flerfärgade väggar, klinkergolv i keramik och flerfärgat golv
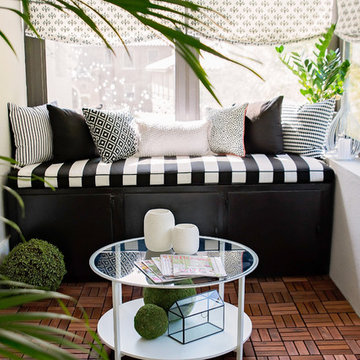
Idéer för att renovera ett mellanstort vintage barnrum kombinerat med sovrum och för 4-10-åringar, med grå väggar, ljust trägolv och flerfärgat golv
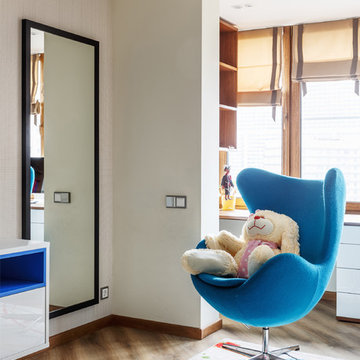
В семье двое детей: дочка 10-ти лет и 5-летний сын.Сначала родители хотели выделить детям одну комнату. Однако уже в ходе реализации проекта от этих планов отказались в пользу устройства отдельных детских для дочери и сына. Разумеется, для каждого ребенка было продумано и реализовано индивидуальное интерьерное решение, учитывающее не только пол и возраст, но также его привычки, хобби и эстетические предпочтения.
Фото: Сергей Красюк
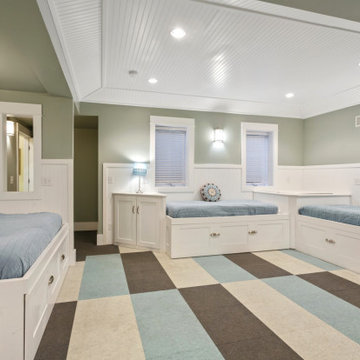
Maritim inredning av ett mellanstort barnrum kombinerat med sovrum, med gröna väggar, heltäckningsmatta och flerfärgat golv
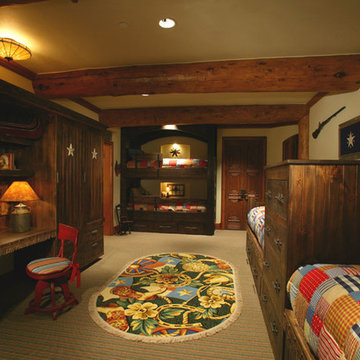
Inspiration för stora rustika könsneutrala barnrum kombinerat med sovrum och för 4-10-åringar, med beige väggar, heltäckningsmatta och flerfärgat golv
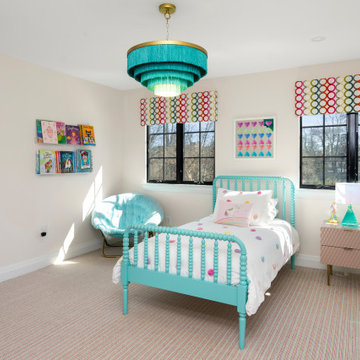
We gutted and renovated this entire modern Colonial home in Bala Cynwyd, PA. Introduced to the homeowners through the wife’s parents, we updated and expanded the home to create modern, clean spaces for the family. Highlights include converting the attic into completely new third floor bedrooms and a bathroom; a light and bright gray and white kitchen featuring a large island, white quartzite counters and Viking stove and range; a light and airy master bath with a walk-in shower and soaking tub; and a new exercise room in the basement.
Rudloff Custom Builders has won Best of Houzz for Customer Service in 2014, 2015 2016, 2017 and 2019. We also were voted Best of Design in 2016, 2017, 2018, and 2019, which only 2% of professionals receive. Rudloff Custom Builders has been featured on Houzz in their Kitchen of the Week, What to Know About Using Reclaimed Wood in the Kitchen as well as included in their Bathroom WorkBook article. We are a full service, certified remodeling company that covers all of the Philadelphia suburban area. This business, like most others, developed from a friendship of young entrepreneurs who wanted to make a difference in their clients’ lives, one household at a time. This relationship between partners is much more than a friendship. Edward and Stephen Rudloff are brothers who have renovated and built custom homes together paying close attention to detail. They are carpenters by trade and understand concept and execution. Rudloff Custom Builders will provide services for you with the highest level of professionalism, quality, detail, punctuality and craftsmanship, every step of the way along our journey together.
Specializing in residential construction allows us to connect with our clients early in the design phase to ensure that every detail is captured as you imagined. One stop shopping is essentially what you will receive with Rudloff Custom Builders from design of your project to the construction of your dreams, executed by on-site project managers and skilled craftsmen. Our concept: envision our client’s ideas and make them a reality. Our mission: CREATING LIFETIME RELATIONSHIPS BUILT ON TRUST AND INTEGRITY.
Photo Credit: Linda McManus Images
328 foton på baby- och barnrum kombinerat med sovrum, med flerfärgat golv
9

