Sortera efter:
Budget
Sortera efter:Populärt i dag
81 - 100 av 629 foton
Artikel 1 av 3
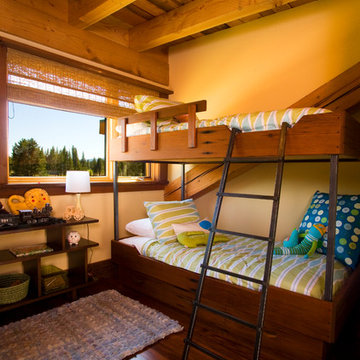
Inspiration för ett rustikt könsneutralt småbarnsrum kombinerat med sovrum, med gula väggar och mörkt trägolv
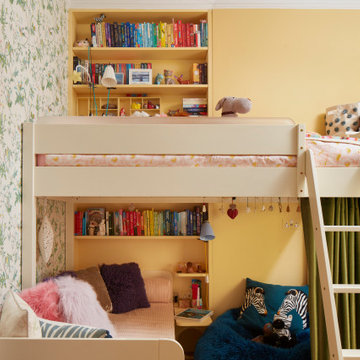
Exempel på ett eklektiskt barnrum kombinerat med sovrum och för 4-10-åringar, med gula väggar
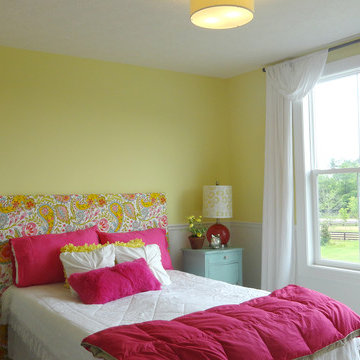
Whimsical Bright girls room
Inredning av ett klassiskt mellanstort barnrum kombinerat med sovrum, med gula väggar och heltäckningsmatta
Inredning av ett klassiskt mellanstort barnrum kombinerat med sovrum, med gula väggar och heltäckningsmatta
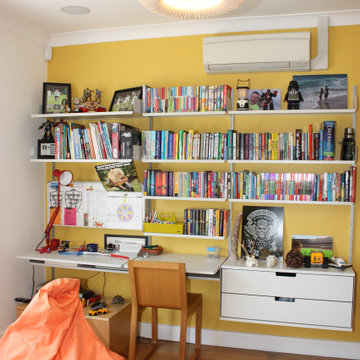
This kids bedroom was originally shared by both brothers and now converted into the younger boy's bedroom. The young teen boys were fully involved in their room update. The design process was guided by their vision of how they will use it in the future, their favourite color choice and special features like the wall murial and bean bag.
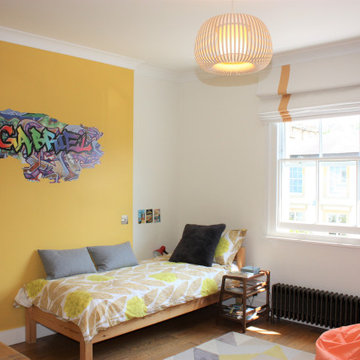
This kids bedroom was originally shared by both brothers and now converted into the younger boy's bedroom. The young teen boys were fully involved in their room update. The design process was guided by their vision of how they will use it in the future, their favourite color choice and special features like the wall murial and bean bag.
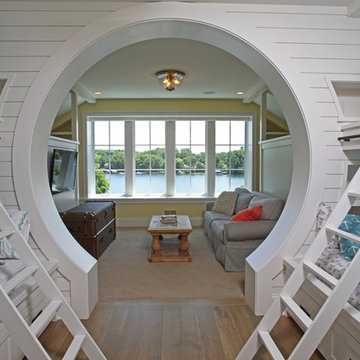
Shooting Star Photography
In Collaboration with Charles Cudd Co.
Idéer för att renovera ett mellanstort maritimt könsneutralt tonårsrum kombinerat med sovrum, med gula väggar, ljust trägolv och brunt golv
Idéer för att renovera ett mellanstort maritimt könsneutralt tonårsrum kombinerat med sovrum, med gula väggar, ljust trägolv och brunt golv
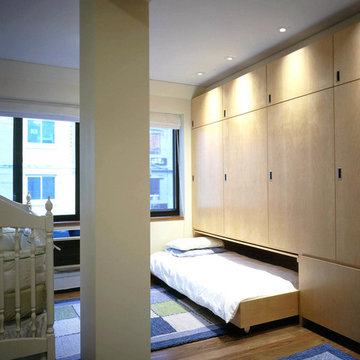
Inspiration för mellanstora moderna könsneutrala barnrum kombinerat med sovrum, med gula väggar och mellanmörkt trägolv
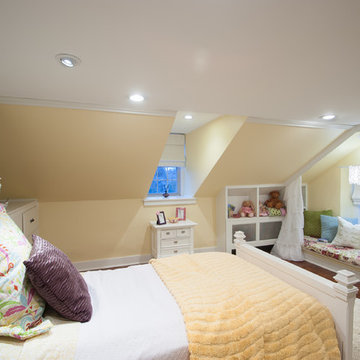
An attic room is turned into a girls cottage bedroom featuring a built in window seat alcove with pillows.
Idéer för mellanstora lantliga barnrum kombinerat med sovrum, med gula väggar och mellanmörkt trägolv
Idéer för mellanstora lantliga barnrum kombinerat med sovrum, med gula väggar och mellanmörkt trägolv
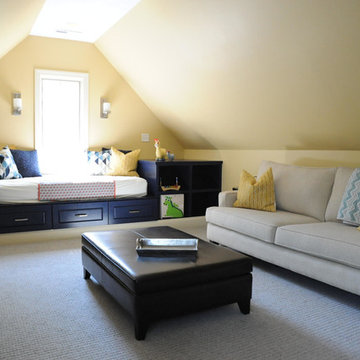
Idéer för stora maritima könsneutrala barnrum kombinerat med sovrum och för 4-10-åringar, med gula väggar och heltäckningsmatta
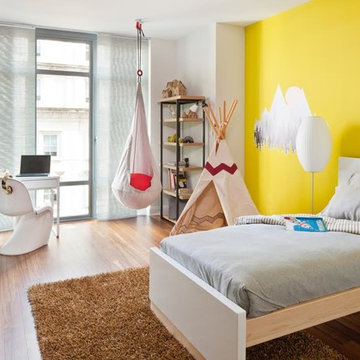
Klassisk inredning av ett mellanstort könsneutralt barnrum kombinerat med sovrum och för 4-10-åringar, med gula väggar, mellanmörkt trägolv och brunt golv
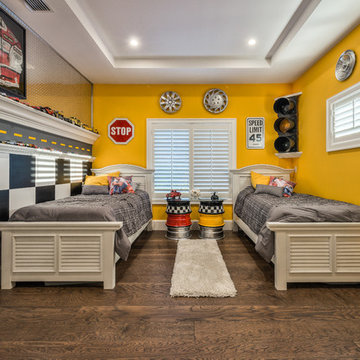
Matt Steeves Photography
Bild på ett mellanstort eklektiskt pojkrum kombinerat med sovrum och för 4-10-åringar, med gula väggar, brunt golv och mörkt trägolv
Bild på ett mellanstort eklektiskt pojkrum kombinerat med sovrum och för 4-10-åringar, med gula väggar, brunt golv och mörkt trägolv
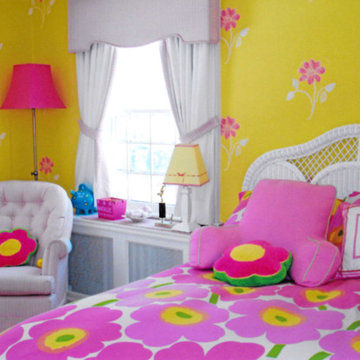
Idéer för mellanstora eklektiska könsneutrala barnrum kombinerat med sovrum och för 4-10-åringar, med gula väggar och heltäckningsmatta
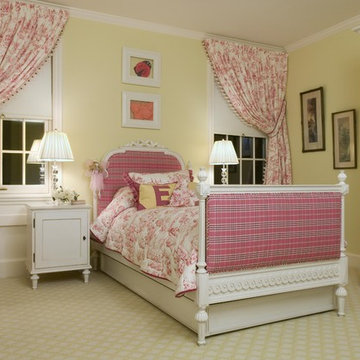
Bild på ett vintage flickrum kombinerat med sovrum och för 4-10-åringar, med gula väggar och heltäckningsmatta
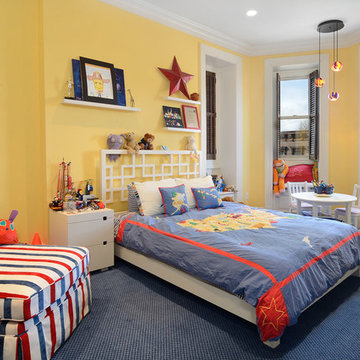
Property Marketed by Hudson Place Realty - Seldom seen, this unique property offers the highest level of original period detail and old world craftsmanship. With its 19th century provenance, 6000+ square feet and outstanding architectural elements, 913 Hudson Street captures the essence of its prominent address and rich history. An extensive and thoughtful renovation has revived this exceptional home to its original elegance while being mindful of the modern-day urban family.
Perched on eastern Hudson Street, 913 impresses with its 33’ wide lot, terraced front yard, original iron doors and gates, a turreted limestone facade and distinctive mansard roof. The private walled-in rear yard features a fabulous outdoor kitchen complete with gas grill, refrigeration and storage drawers. The generous side yard allows for 3 sides of windows, infusing the home with natural light.
The 21st century design conveniently features the kitchen, living & dining rooms on the parlor floor, that suits both elaborate entertaining and a more private, intimate lifestyle. Dramatic double doors lead you to the formal living room replete with a stately gas fireplace with original tile surround, an adjoining center sitting room with bay window and grand formal dining room.
A made-to-order kitchen showcases classic cream cabinetry, 48” Wolf range with pot filler, SubZero refrigerator and Miele dishwasher. A large center island houses a Decor warming drawer, additional under-counter refrigerator and freezer and secondary prep sink. Additional walk-in pantry and powder room complete the parlor floor.
The 3rd floor Master retreat features a sitting room, dressing hall with 5 double closets and laundry center, en suite fitness room and calming master bath; magnificently appointed with steam shower, BainUltra tub and marble tile with inset mosaics.
Truly a one-of-a-kind home with custom milled doors, restored ceiling medallions, original inlaid flooring, regal moldings, central vacuum, touch screen home automation and sound system, 4 zone central air conditioning & 10 zone radiant heat.
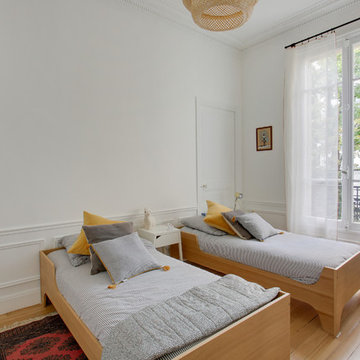
Exempel på ett mellanstort klassiskt könsneutralt barnrum kombinerat med sovrum och för 4-10-åringar, med gula väggar, ljust trägolv och beiget golv
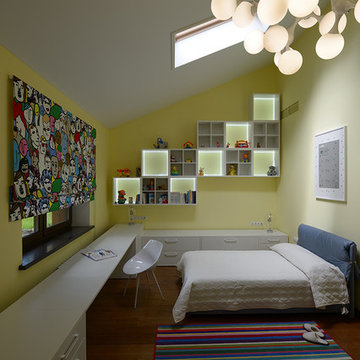
Exempel på ett mellanstort modernt pojkrum kombinerat med sovrum och för 4-10-åringar, med gula väggar och mellanmörkt trägolv
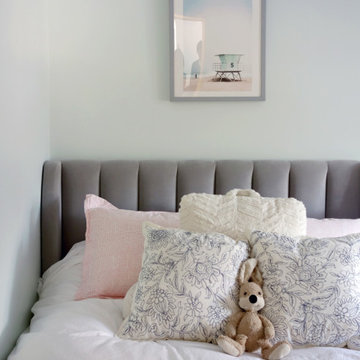
This beautiful, 1,600 SF duplex three-bedroom, two-bath apartment in the heart of the West Village was originally a diamond in the rough with great potential. The coop is located on a quiet, tree-lined street and, as a top floor unit, boasts lovely southern and eastern exposures with views of this charming neighborhood overlooking the Hudson. Our clients were making a big move from the West Coast and wanted the new home to be ready in time for the start of the new school year, so Studioteka’s architecture and interior design team rolled up our sleeves and got to work! Construction documents were prepared for the coop board and NYC Department of Buildings approval and our team coordinated the renovation. The entire unit had new hardwood flooring, moldings, and doors installed, the stairs were gently refinished, and we took down a wall separating the living room from a small den on the lower level, making the living space much more open, light-filled, and inviting. The hot water heater was tucked away in an unused space under the stair landing, allowing for the creation of a new kitchen pantry with additional storage. We gut-renovated the upstairs bathroom, creating a built-in shower niche as well as a brand new Duravit tub, Mirabelle high-efficiency toilet, American Standard matte black fixtures, and a white Strasser Woodenworks vanity with black hardware. Classic white subway tile lines the walls and shower enclosure, while black and white basketweave tile is used on the floor. The matte black towel hooks, toilet roll holder, and towel rod contrast with the white wall tile, and a shower curtain with a delicate black and white pattern completes the room. Finally, new mid-century modern furnishings were combined with existing pieces to create an apartment that is both a joy to come home to and a warm, inviting urban oasis for this family of four.
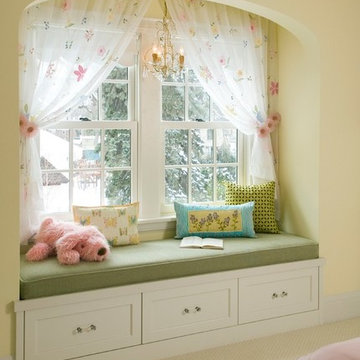
MA Peterson
www.mapeterson.com
Inredning av ett klassiskt mellanstort flickrum kombinerat med sovrum och för 4-10-åringar, med gula väggar och heltäckningsmatta
Inredning av ett klassiskt mellanstort flickrum kombinerat med sovrum och för 4-10-åringar, med gula väggar och heltäckningsmatta
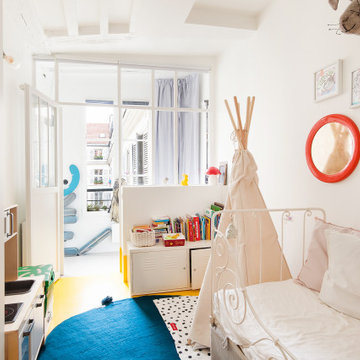
Foto på ett litet eklektiskt könsneutralt småbarnsrum kombinerat med sovrum, med gula väggar, linoleumgolv och gult golv
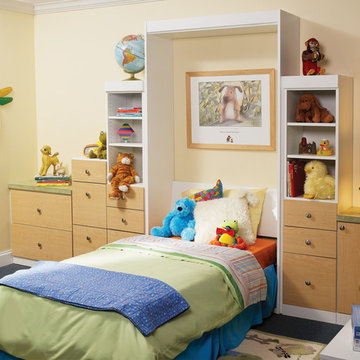
Idéer för ett mellanstort klassiskt könsneutralt småbarnsrum kombinerat med sovrum, med gula väggar och heltäckningsmatta
629 foton på baby- och barnrum kombinerat med sovrum, med gula väggar
5

