Sortera efter:
Budget
Sortera efter:Populärt i dag
221 - 240 av 11 203 foton
Artikel 1 av 3
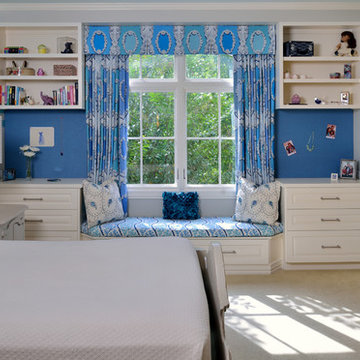
New custom dressers and built in shelving assisted in organization and display. A custom bench seat cushion created a reading area. Photo Credit: Miro Dvorscak
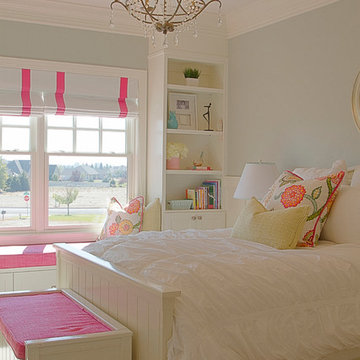
Exempel på ett mellanstort shabby chic-inspirerat barnrum kombinerat med sovrum, med blå väggar, heltäckningsmatta och beiget golv
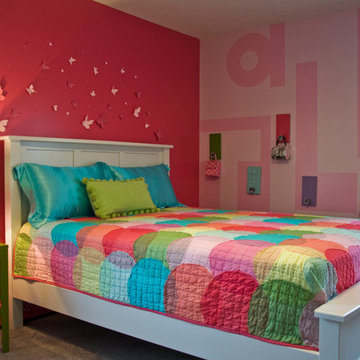
Custom colorful bedroom for a little girl, J & J Photography and Design
Inredning av ett klassiskt barnrum kombinerat med sovrum, med rosa väggar och heltäckningsmatta
Inredning av ett klassiskt barnrum kombinerat med sovrum, med rosa väggar och heltäckningsmatta
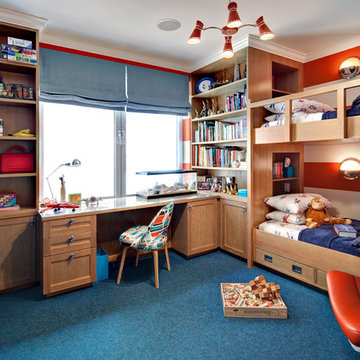
Donna Dotan Photography
Idéer för funkis pojkrum kombinerat med sovrum och för 4-10-åringar, med heltäckningsmatta, blått golv och flerfärgade väggar
Idéer för funkis pojkrum kombinerat med sovrum och för 4-10-åringar, med heltäckningsmatta, blått golv och flerfärgade väggar

4,945 square foot two-story home, 6 bedrooms, 5 and ½ bathroom plus a secondary family room/teen room. The challenge for the design team of this beautiful New England Traditional home in Brentwood was to find the optimal design for a property with unique topography, the natural contour of this property has 12 feet of elevation fall from the front to the back of the property. Inspired by our client’s goal to create direct connection between the interior living areas and the exterior living spaces/gardens, the solution came with a gradual stepping down of the home design across the largest expanse of the property. With smaller incremental steps from the front property line to the entry door, an additional step down from the entry foyer, additional steps down from a raised exterior loggia and dining area to a slightly elevated lawn and pool area. This subtle approach accomplished a wonderful and fairly undetectable transition which presented a view of the yard immediately upon entry to the home with an expansive experience as one progresses to the rear family great room and morning room…both overlooking and making direct connection to a lush and magnificent yard. In addition, the steps down within the home created higher ceilings and expansive glass onto the yard area beyond the back of the structure. As you will see in the photographs of this home, the family area has a wonderful quality that really sets this home apart…a space that is grand and open, yet warm and comforting. A nice mixture of traditional Cape Cod, with some contemporary accents and a bold use of color…make this new home a bright, fun and comforting environment we are all very proud of. The design team for this home was Architect: P2 Design and Jill Wolff Interiors. Jill Wolff specified the interior finishes as well as furnishings, artwork and accessories.
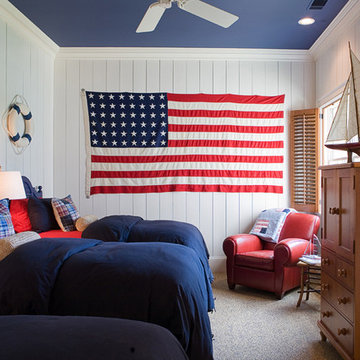
James Lockheart photography
Inspiration för klassiska könsneutrala barnrum kombinerat med sovrum och för 4-10-åringar, med vita väggar, heltäckningsmatta och beiget golv
Inspiration för klassiska könsneutrala barnrum kombinerat med sovrum och för 4-10-åringar, med vita väggar, heltäckningsmatta och beiget golv
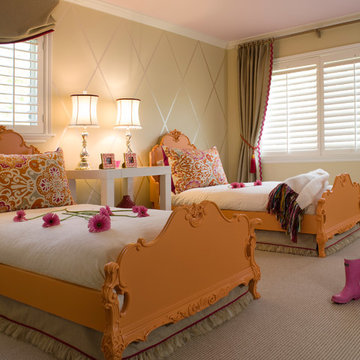
David D. Livingston
Foto på ett vintage flickrum kombinerat med sovrum och för 4-10-åringar, med heltäckningsmatta och beige väggar
Foto på ett vintage flickrum kombinerat med sovrum och för 4-10-åringar, med heltäckningsmatta och beige väggar
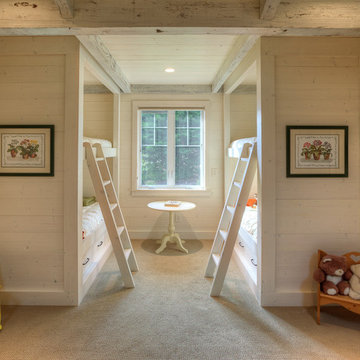
Bunk room. Photography by Lucas Henning.
Inspiration för ett vintage barnrum kombinerat med sovrum, med beige väggar och heltäckningsmatta
Inspiration för ett vintage barnrum kombinerat med sovrum, med beige väggar och heltäckningsmatta
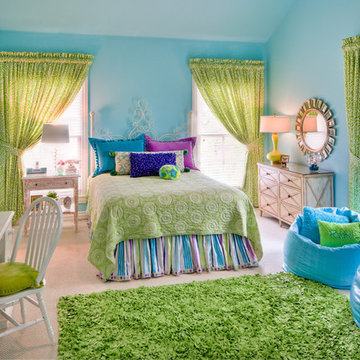
Craig Kuhner Photography
Foto på ett mellanstort vintage barnrum kombinerat med sovrum, med blå väggar och heltäckningsmatta
Foto på ett mellanstort vintage barnrum kombinerat med sovrum, med blå väggar och heltäckningsmatta
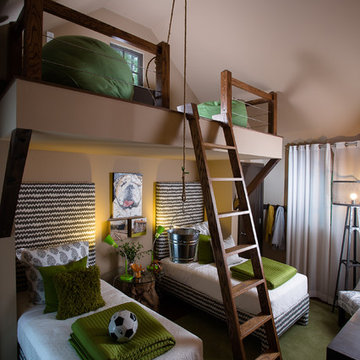
Idéer för att renovera ett mellanstort funkis könsneutralt barnrum kombinerat med sovrum, med beige väggar och heltäckningsmatta
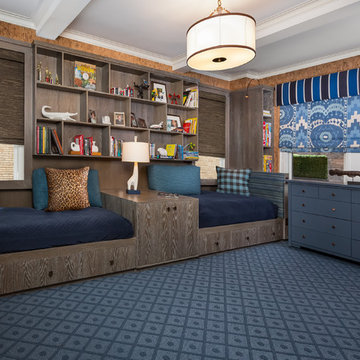
Boy's room for two little brothers. The whole back wall was utilized for the custom built-in beds and bookcases.
Photo Credit: Tony Calarco
Foto på ett mellanstort eklektiskt pojkrum kombinerat med sovrum och för 4-10-åringar, med blått golv, heltäckningsmatta och bruna väggar
Foto på ett mellanstort eklektiskt pojkrum kombinerat med sovrum och för 4-10-åringar, med blått golv, heltäckningsmatta och bruna väggar
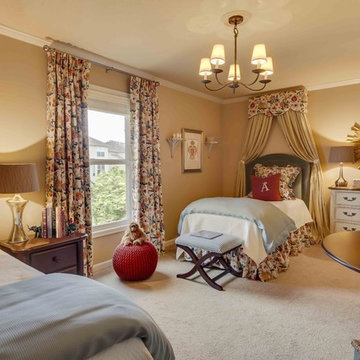
Klassisk inredning av ett flickrum kombinerat med sovrum och för 4-10-åringar, med heltäckningsmatta och orange väggar
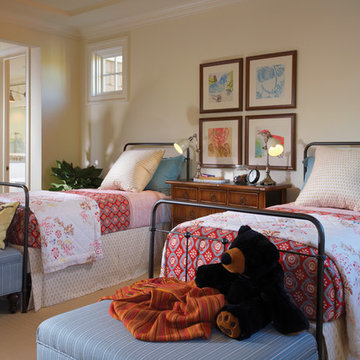
Idéer för att renovera ett vintage flickrum kombinerat med sovrum och för 4-10-åringar, med beige väggar och heltäckningsmatta
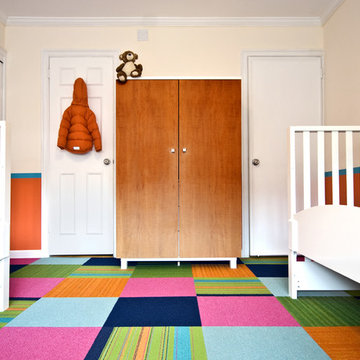
Interior Design by id 810 design group
www.id810designgroup.com
Idéer för att renovera ett funkis könsneutralt småbarnsrum kombinerat med sovrum, med heltäckningsmatta, flerfärgat golv och orange väggar
Idéer för att renovera ett funkis könsneutralt småbarnsrum kombinerat med sovrum, med heltäckningsmatta, flerfärgat golv och orange väggar

Girls' room featuring custom built-in bunk beds that sleep eight, striped bedding, wood accents, gray carpet, black windows, gray chairs, and shiplap walls,

Idéer för ett lantligt pojkrum kombinerat med sovrum, med vita väggar, heltäckningsmatta och grått golv

Builder: John Kraemer & Sons | Architecture: Murphy & Co. Design | Interiors: Engler Studio | Photography: Corey Gaffer
Inspiration för stora maritima könsneutrala barnrum kombinerat med sovrum och för 4-10-åringar, med heltäckningsmatta, grå väggar och blått golv
Inspiration för stora maritima könsneutrala barnrum kombinerat med sovrum och för 4-10-åringar, med heltäckningsmatta, grå väggar och blått golv
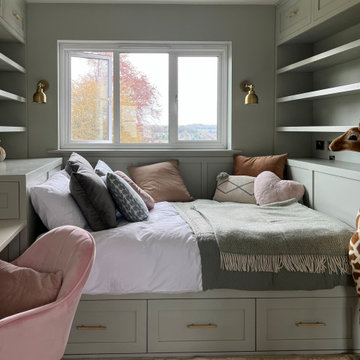
double built in bed to maximise the space in this small narrow bedroom.
Inspiration för ett litet skandinaviskt barnrum kombinerat med sovrum, med gröna väggar och heltäckningsmatta
Inspiration för ett litet skandinaviskt barnrum kombinerat med sovrum, med gröna väggar och heltäckningsmatta
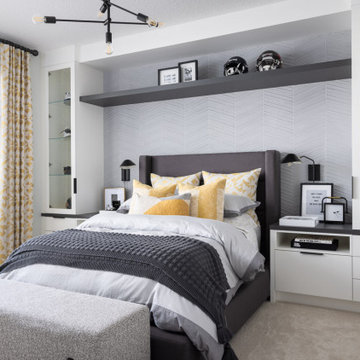
Our delightful clients initially hired us to update their three teenagers bedrooms.
Since then, we have updated their formal dining room, the powder room and we are continuing to update the other areas of their home.
For each of the bedrooms, we curated the design to suit their individual personalities, yet carried consistent elements in each space to keep a cohesive feel throughout.
We have taken this home from dark brown tones to light and bright.
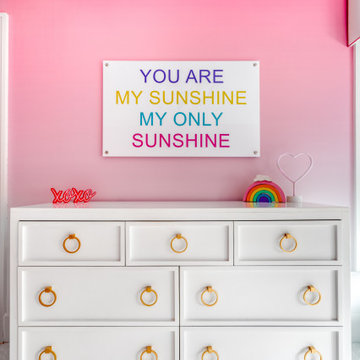
Idéer för att renovera ett mellanstort funkis flickrum kombinerat med sovrum, med rosa väggar, heltäckningsmatta och vitt golv
11 203 foton på baby- och barnrum kombinerat med sovrum, med heltäckningsmatta
12

