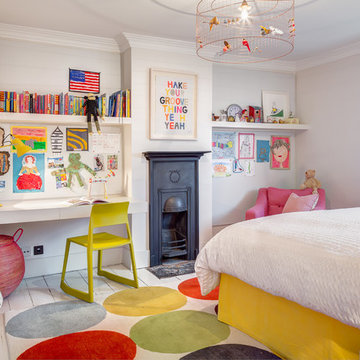Sortera efter:
Budget
Sortera efter:Populärt i dag
1 - 20 av 479 foton
Artikel 1 av 3
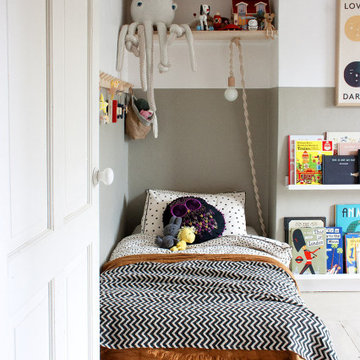
Exempel på ett minimalistiskt barnrum kombinerat med sovrum, med grå väggar, målat trägolv och grått golv
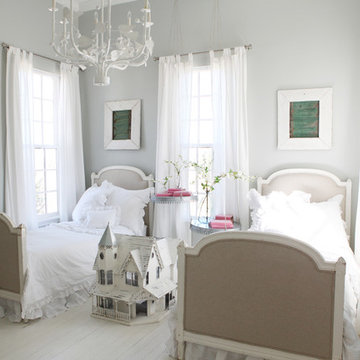
https://mollywinnphotography.com
Inredning av ett lantligt litet flickrum kombinerat med sovrum och för 4-10-åringar, med grå väggar och målat trägolv
Inredning av ett lantligt litet flickrum kombinerat med sovrum och för 4-10-åringar, med grå väggar och målat trägolv
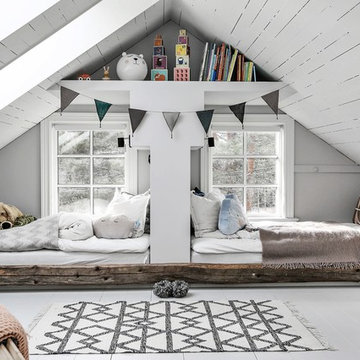
Idéer för mellanstora minimalistiska könsneutrala barnrum kombinerat med sovrum och för 4-10-åringar, med grå väggar, målat trägolv och vitt golv

Mark Lohman
Idéer för att renovera ett stort vintage flickrum kombinerat med sovrum och för 4-10-åringar, med lila väggar, målat trägolv och flerfärgat golv
Idéer för att renovera ett stort vintage flickrum kombinerat med sovrum och för 4-10-åringar, med lila väggar, målat trägolv och flerfärgat golv
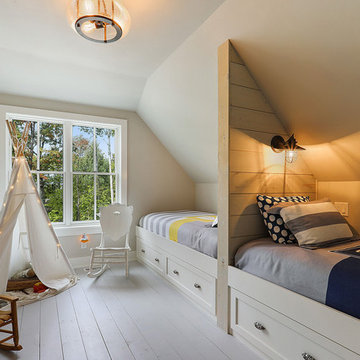
Idéer för ett mellanstort maritimt könsneutralt barnrum kombinerat med sovrum och för 4-10-åringar, med beige väggar, grått golv och målat trägolv
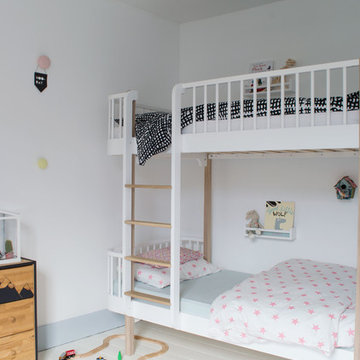
AFTER: The children are sharing this room but there was limited space for two separate beds, so we chose this beautiful white and oak bunk bed with curves ends, designed by Oliver Furniture from Nubie. © Tiffany Grant-Riley
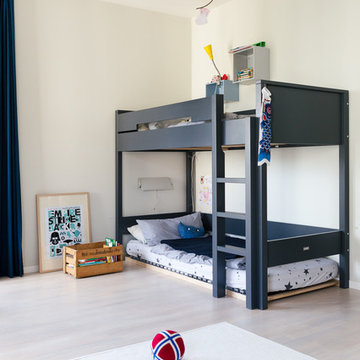
HEJM Interior Foto
(c) Houzz 2016
(c) 2016 Houzz
Foto på ett mellanstort nordiskt pojkrum kombinerat med sovrum och för 4-10-åringar, med vita väggar och målat trägolv
Foto på ett mellanstort nordiskt pojkrum kombinerat med sovrum och för 4-10-åringar, med vita väggar och målat trägolv
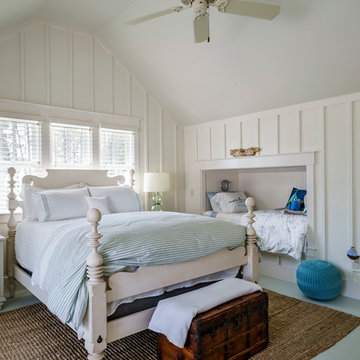
Guest suite over garage is a fun space, with the children's niche. Painted wood floors, board and batten walls and large windows keep this space bright and clean.
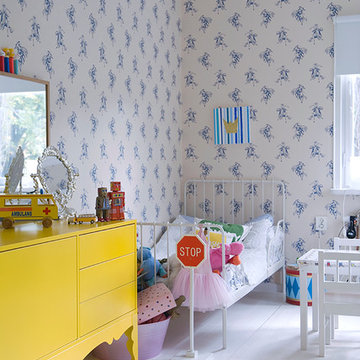
Eklektisk inredning av ett stort könsneutralt barnrum kombinerat med sovrum och för 4-10-åringar, med flerfärgade väggar och målat trägolv
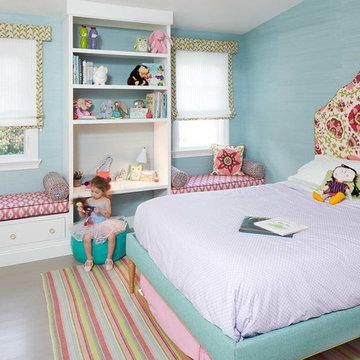
Photo by Dana Hoff & Urban Chalet Inc.
Idéer för att renovera ett mellanstort vintage flickrum kombinerat med sovrum och för 4-10-åringar, med blå väggar och målat trägolv
Idéer för att renovera ett mellanstort vintage flickrum kombinerat med sovrum och för 4-10-åringar, med blå väggar och målat trägolv
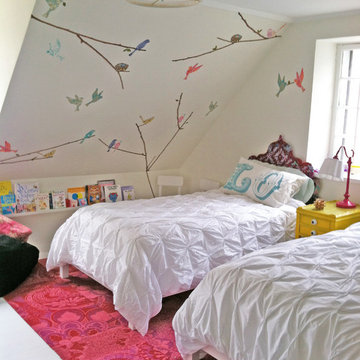
megan oldenburger
Idéer för ett modernt flickrum kombinerat med sovrum, med vita väggar och målat trägolv
Idéer för ett modernt flickrum kombinerat med sovrum, med vita väggar och målat trägolv

This 7,000 square foot space located is a modern weekend getaway for a modern family of four. The owners were looking for a designer who could fuse their love of art and elegant furnishings with the practicality that would fit their lifestyle. They owned the land and wanted to build their new home from the ground up. Betty Wasserman Art & Interiors, Ltd. was a natural fit to make their vision a reality.
Upon entering the house, you are immediately drawn to the clean, contemporary space that greets your eye. A curtain wall of glass with sliding doors, along the back of the house, allows everyone to enjoy the harbor views and a calming connection to the outdoors from any vantage point, simultaneously allowing watchful parents to keep an eye on the children in the pool while relaxing indoors. Here, as in all her projects, Betty focused on the interaction between pattern and texture, industrial and organic.
Project completed by New York interior design firm Betty Wasserman Art & Interiors, which serves New York City, as well as across the tri-state area and in The Hamptons.
For more about Betty Wasserman, click here: https://www.bettywasserman.com/
To learn more about this project, click here: https://www.bettywasserman.com/spaces/sag-harbor-hideaway/

This room for three growing boys now gives each of them a private area of their own for sleeping, studying, and displaying their prized possessions. By arranging the beds this way, we were also able to gain a second (much needed) closet/ wardrobe space. Painting the floors gave the idea of a fun rug being there, but without shifting around and getting destroyed by the boys.
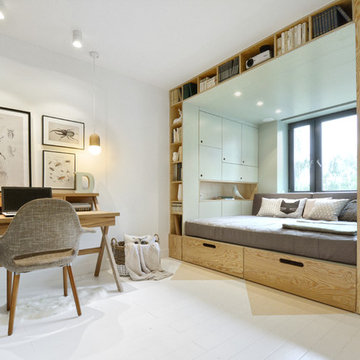
Bild på ett litet funkis könsneutralt tonårsrum kombinerat med sovrum, med vita väggar, målat trägolv och vitt golv
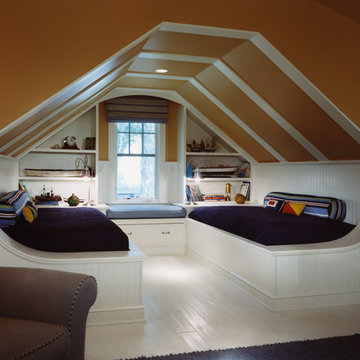
Photographer: Anice Hoachlander from Hoachlander Davis Photography, LLC
Principal Architect: Anthony "Ankie" Barnes, AIA, LEED AP
Project Architect: Daniel Porter
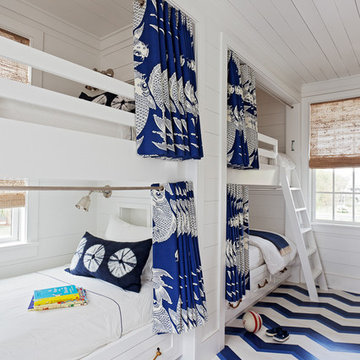
Photo Credit: Julia Lynn
Idéer för maritima könsneutrala barnrum kombinerat med sovrum, med vita väggar, målat trägolv och flerfärgat golv
Idéer för maritima könsneutrala barnrum kombinerat med sovrum, med vita väggar, målat trägolv och flerfärgat golv
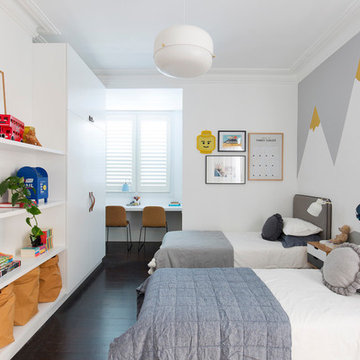
Stage One of this beautiful Paddington terrace features a gorgeous bedroom for the clients two young boys. The oversized room has been designed with a sophisticated yet playful sensibility and features ample storage with robes and display shelves for the kid’s favourite toys, desk space for arts and crafts, play area and sleeping in two custom single beds. A painted wall mural of mountains surrounds the room along with a collection of fun art pieces.
Photographer: Simon Whitbread
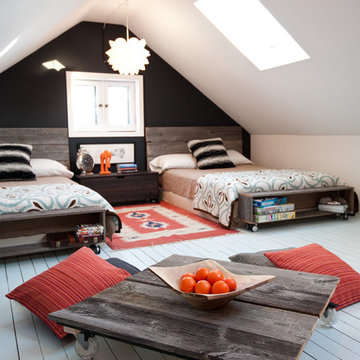
Inredning av ett rustikt könsneutralt tonårsrum kombinerat med sovrum, med målat trägolv och flerfärgade väggar
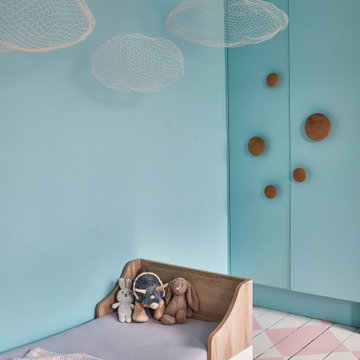
Eklektisk inredning av ett barnrum kombinerat med sovrum, med blå väggar, målat trägolv och rosa golv
479 foton på baby- och barnrum kombinerat med sovrum, med målat trägolv
1


