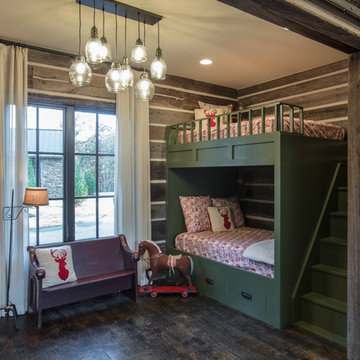Sortera efter:
Budget
Sortera efter:Populärt i dag
141 - 160 av 50 118 foton
Artikel 1 av 3
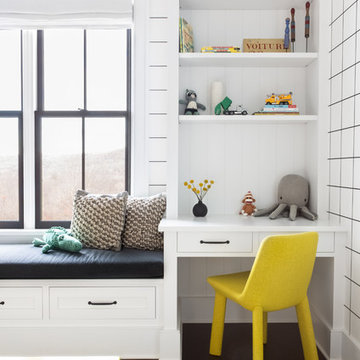
Architectural advisement, Interior Design, Custom Furniture Design & Art Curation by Chango & Co.
Architecture by Crisp Architects
Construction by Structure Works Inc.
Photography by Sarah Elliott
See the feature in Domino Magazine
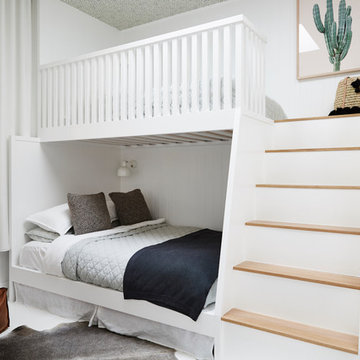
The Barefoot Bay Cottage is the first-holiday house to be designed and built for boutique accommodation business, Barefoot Escapes (www.barefootescapes.com.au). Working with many of The Designory’s favourite brands, it has been designed with an overriding luxe Australian coastal style synonymous with Sydney based team. The newly renovated three bedroom cottage is a north facing home which has been designed to capture the sun and the cooling summer breeze. Inside, the home is light-filled, open plan and imbues instant calm with a luxe palette of coastal and hinterland tones. The contemporary styling includes layering of earthy, tribal and natural textures throughout providing a sense of cohesiveness and instant tranquillity allowing guests to prioritise rest and rejuvenation.
Images captured by Jessie Prince
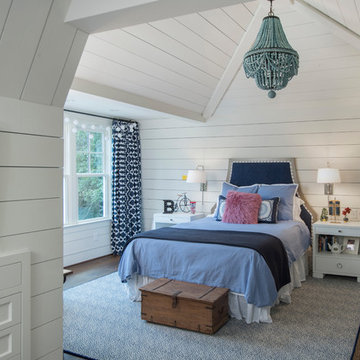
photo: Woodie Williams
Foto på ett stort vintage barnrum kombinerat med sovrum, med vita väggar, mörkt trägolv och brunt golv
Foto på ett stort vintage barnrum kombinerat med sovrum, med vita väggar, mörkt trägolv och brunt golv
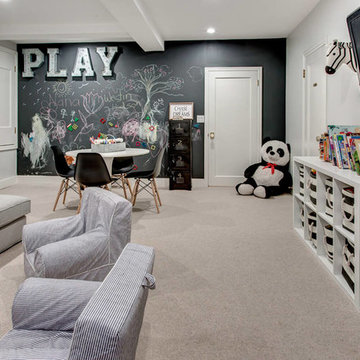
Foto på ett vintage könsneutralt barnrum kombinerat med lekrum och för 4-10-åringar, med svarta väggar, heltäckningsmatta och grått golv
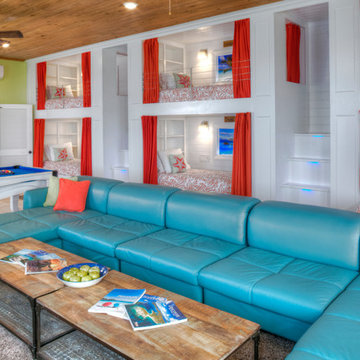
This contemporary, modern multipurpose kids' room is at Deja View, a Caribbean vacation rental villa in St. John USVI. It provides over 700 sq. ft of entertainment and bunk sleeping for kids and adults. The room stays nice and cool with a dedicated Mitsubishi split AC system. Kids are sure to be entertained with the 75 inch TV and colorful pool table. Seven can sleep comfortable on the five Twin XL and one King beds. Blue led motion sensor lights illuminate every step on the two sets of stairs so kids can safely head to the bathroom at night. The 34' long, 11' tall custom bunks were built in Texas, trucked to Florida and shipped to St. John. Nothing short of comfort, fun and entertainment for the kids here.
www.dejaviewvilla.com
Steve Simonsen Photography
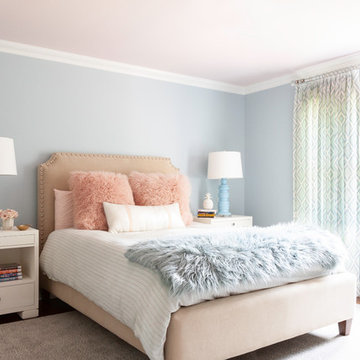
Toni Deis Photography
Klassisk inredning av ett barnrum kombinerat med sovrum, med blå väggar, mörkt trägolv och brunt golv
Klassisk inredning av ett barnrum kombinerat med sovrum, med blå väggar, mörkt trägolv och brunt golv
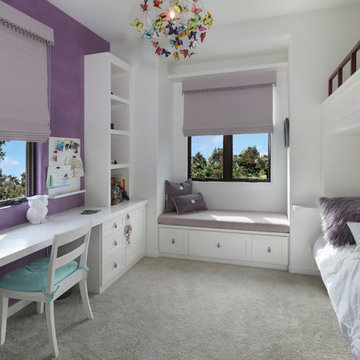
Maritim inredning av ett flickrum kombinerat med sovrum och för 4-10-åringar, med heltäckningsmatta, grått golv och lila väggar
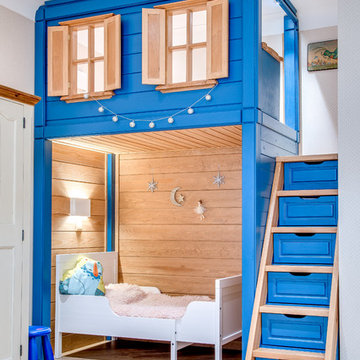
Данила Леонов
Bild på ett lantligt barnrum kombinerat med sovrum, med beige väggar, ljust trägolv och beiget golv
Bild på ett lantligt barnrum kombinerat med sovrum, med beige väggar, ljust trägolv och beiget golv
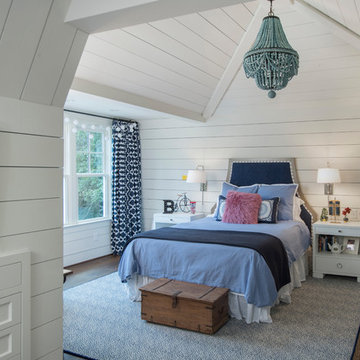
Inredning av ett klassiskt barnrum kombinerat med sovrum, med vita väggar, mörkt trägolv och brunt golv

Having two young boys presents its own challenges, and when you have two of their best friends constantly visiting, you end up with four super active action heroes. This family wanted to dedicate a space for the boys to hangout. We took an ordinary basement and converted it into a playground heaven. A basketball hoop, climbing ropes, swinging chairs, rock climbing wall, and climbing bars, provide ample opportunity for the boys to let their energy out, and the built-in window seat is the perfect spot to catch a break. Tall built-in wardrobes and drawers beneath the window seat to provide plenty of storage for all the toys.
You can guess where all the neighborhood kids come to hangout now ☺
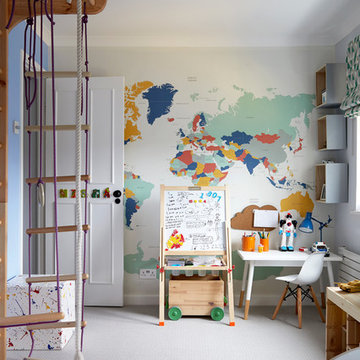
Anna Stathaki
Klassisk inredning av ett mellanstort könsneutralt barnrum kombinerat med sovrum och för 4-10-åringar, med heltäckningsmatta, grått golv och blå väggar
Klassisk inredning av ett mellanstort könsneutralt barnrum kombinerat med sovrum och för 4-10-åringar, med heltäckningsmatta, grått golv och blå väggar
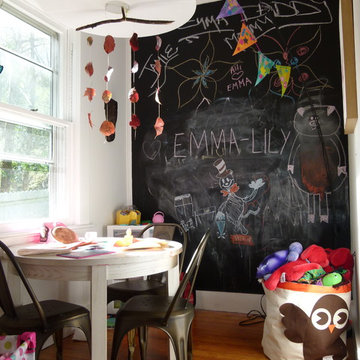
Foto på ett mellanstort vintage könsneutralt småbarnsrum kombinerat med lekrum, med flerfärgade väggar, mellanmörkt trägolv och brunt golv
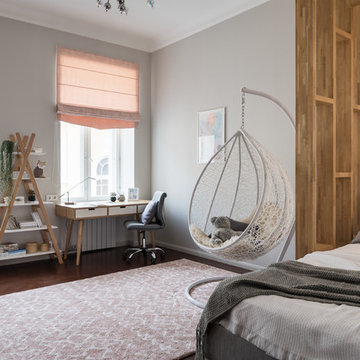
Idéer för att renovera ett nordiskt flickrum kombinerat med sovrum, med grå väggar, mörkt trägolv och brunt golv
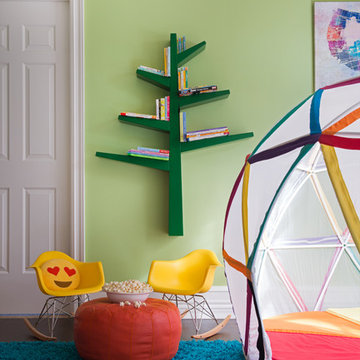
For ultimate indoor fun, this geometric dome is the perfect kids hideaway. Photography by Jane Beiles
Inredning av ett maritimt könsneutralt barnrum kombinerat med lekrum, med gröna väggar, mörkt trägolv och brunt golv
Inredning av ett maritimt könsneutralt barnrum kombinerat med lekrum, med gröna väggar, mörkt trägolv och brunt golv
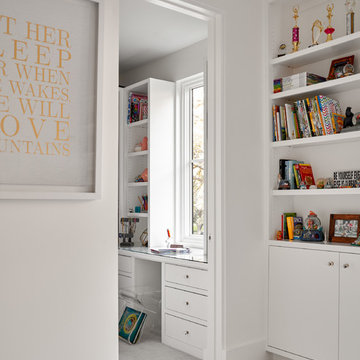
Inredning av ett klassiskt mellanstort barnrum kombinerat med sovrum, med vita väggar, heltäckningsmatta och grått golv
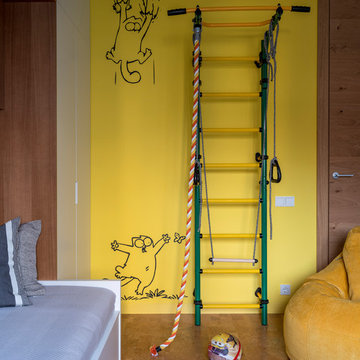
Idéer för ett modernt barnrum kombinerat med lekrum, med gula väggar, korkgolv och brunt golv
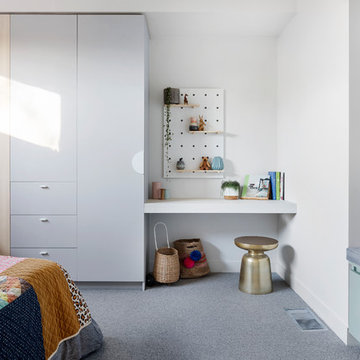
Dylan Lark - Photographer
Modern inredning av ett stort barnrum kombinerat med sovrum, med heltäckningsmatta, grått golv och vita väggar
Modern inredning av ett stort barnrum kombinerat med sovrum, med heltäckningsmatta, grått golv och vita väggar
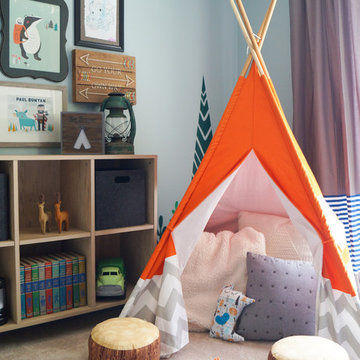
This boys' room reflects a love of the great outdoors with special attention paid to Minnesota's favorite lumberjack, Paul Bunyan. It was designed to easily grow with the child and has many different shelves, cubbies, nooks, and crannies for him to stow away his trinkets and display his treasures.
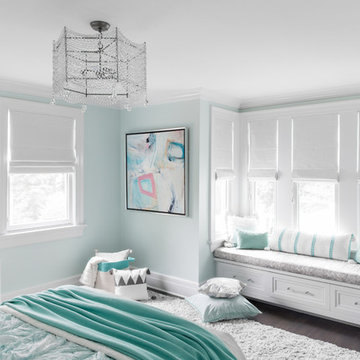
photography: raquel langworthy
Inredning av ett maritimt barnrum kombinerat med sovrum, med gröna väggar och mörkt trägolv
Inredning av ett maritimt barnrum kombinerat med sovrum, med gröna väggar och mörkt trägolv
50 118 foton på baby- och barnrum kombinerat med sovrum och kombinerat med lekrum
8


