Sortera efter:
Budget
Sortera efter:Populärt i dag
61 - 80 av 43 915 foton
Artikel 1 av 3
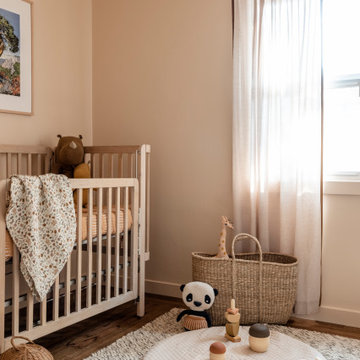
Peachy nursery room accented with a multi toned woven rug, refinished vintage cradle, and shear curtains.
Foto på ett litet könsneutralt småbarnsrum kombinerat med sovrum, med rosa väggar och mellanmörkt trägolv
Foto på ett litet könsneutralt småbarnsrum kombinerat med sovrum, med rosa väggar och mellanmörkt trägolv

This pretty pink bedroom was designed as our clients' daughter was transitioning out of her crib.
Exempel på ett stort klassiskt barnrum kombinerat med sovrum, med rosa väggar och heltäckningsmatta
Exempel på ett stort klassiskt barnrum kombinerat med sovrum, med rosa väggar och heltäckningsmatta
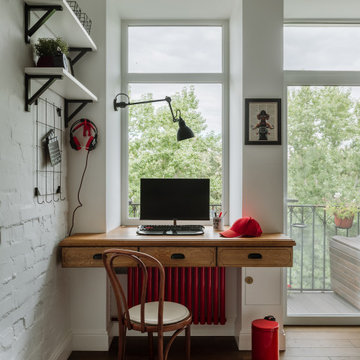
Inspiration för moderna pojkrum kombinerat med skrivbord, med vita väggar, mellanmörkt trägolv och brunt golv

?На этапе проектирования мы сразу сделали все рабочие чертежи для для комфортной расстановки мебели для нескольких детей, так что комната будет расти вместе с количеством жителей.
?Из комнаты есть выход на большой остекленный балкон, который вмещает в себя рабочую зону для уроков и спорт уголок, который заказчики доделают в процессе взросления деток.
?На стене у нас изначально планировался другой сюжет, но ручная роспись в виде карты мира получилась даже лучше, чем мы планировали.
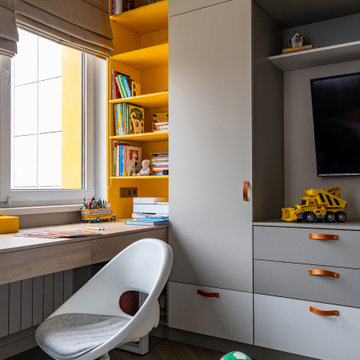
Idéer för att renovera ett funkis könsneutralt barnrum kombinerat med skrivbord, med brunt golv
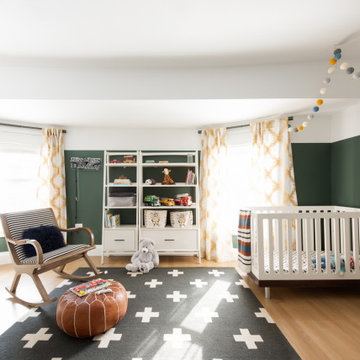
Bild på ett mellanstort vintage barnrum kombinerat med sovrum, med flerfärgade väggar, ljust trägolv och brunt golv
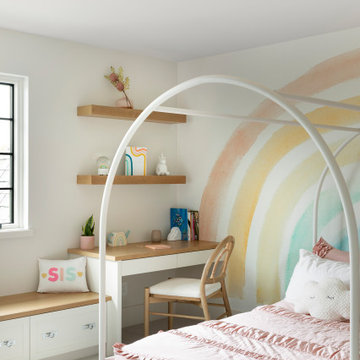
Little girls room with rainbow wallcovering, with custom window bench seat w storage and desk.
Idéer för ett klassiskt flickrum kombinerat med sovrum och för 4-10-åringar, med vita väggar, heltäckningsmatta och grått golv
Idéer för ett klassiskt flickrum kombinerat med sovrum och för 4-10-åringar, med vita väggar, heltäckningsmatta och grått golv
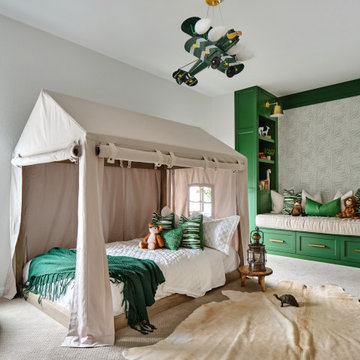
What a fun room for a little boy! Our team decided on a camping theme for this little one complete with a tent bed and an airplane overhead. Custom green built in cabinets provide the perfect reading nook before bedtime. Relaxed bedding and lots of pillows add a cozy feel, along with whimsical animal artwork and masculine touches such as the cowhide rug, camp lantern and rustic wooden night table. The khaki tent bed anchors the room and provides lots of inspiration for creative play, while the punches of bright green add excitement and contrast.
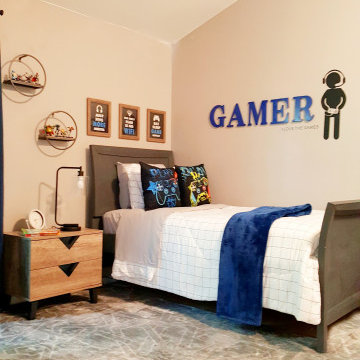
Teen boys/tween boys bedroom upgrade.
Idéer för mellanstora lantliga pojkrum kombinerat med sovrum, med grå väggar och grått golv
Idéer för mellanstora lantliga pojkrum kombinerat med sovrum, med grå väggar och grått golv
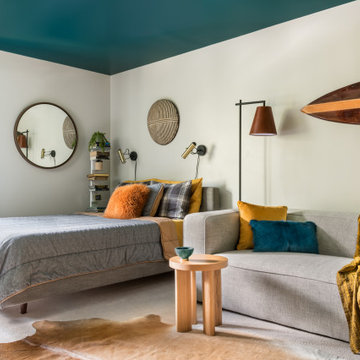
We used gray, dark turquoise and yellow in this teen bedroom.
Idéer för att renovera ett stort funkis barnrum kombinerat med sovrum, med beige väggar och heltäckningsmatta
Idéer för att renovera ett stort funkis barnrum kombinerat med sovrum, med beige väggar och heltäckningsmatta
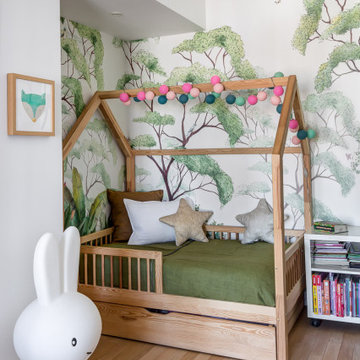
Pour la chambre d'Olivia, nous avons voulu créer un univers coloré et naturel, alors quoi de mieux que d’installer un joli papier peint panoramique..
• Celui-ci est le modèle « Forest » par "Maison Walls" qui crée une immersion totale dans la nature autour du lit cabane et de son alcôve !
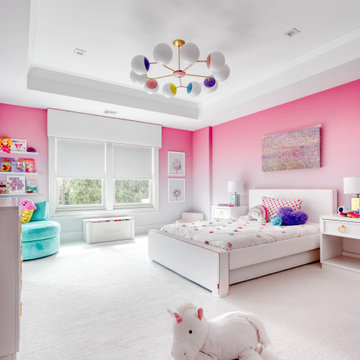
Exempel på ett mellanstort modernt flickrum kombinerat med sovrum, med rosa väggar, heltäckningsmatta och vitt golv
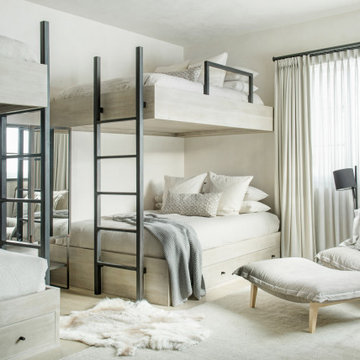
Modern inredning av ett stort könsneutralt barnrum kombinerat med sovrum och för 4-10-åringar, med vita väggar, heltäckningsmatta och vitt golv
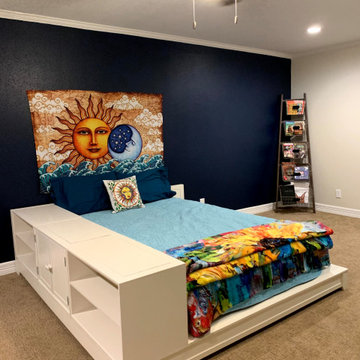
Inspiration för ett mellanstort vintage barnrum kombinerat med sovrum, med blå väggar, heltäckningsmatta och beiget golv
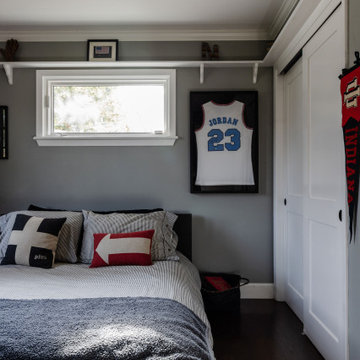
A room to take a late teen through college years. Great study space and display of his passions. Sports, hats.
Klassisk inredning av ett mellanstort barnrum kombinerat med sovrum, med grå väggar och mörkt trägolv
Klassisk inredning av ett mellanstort barnrum kombinerat med sovrum, med grå väggar och mörkt trägolv
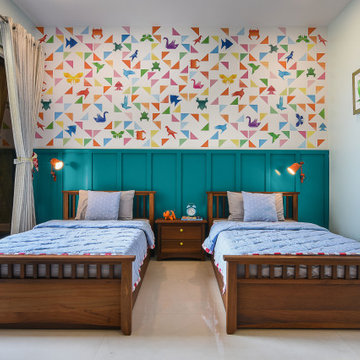
Foto på ett vintage barnrum kombinerat med sovrum, med flerfärgade väggar och beiget golv
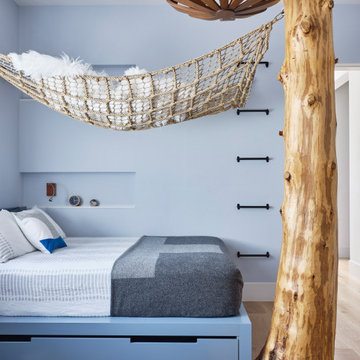
This room was all about making it up to the younger son! By that I mean his brother has the killer view. Given that he’s into the outdoors as much as his parents, we decided to bring the outdoors in to him and ordered up a 10’ cedar tree and configured a custom hammock to hang from it. He also got the trap door in this closet, but I think you already know about that!
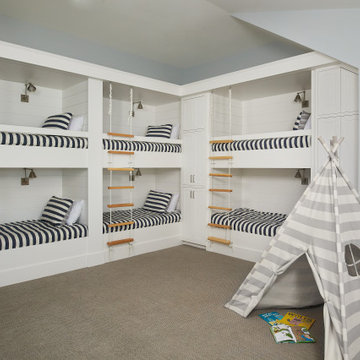
A fun guest room with 6 white custom-built bunks featuring striped bedding, built-in storage, and rope ladders.
Photo by Ashley Avila Photography
Exempel på ett stort maritimt könsneutralt barnrum kombinerat med sovrum och för 4-10-åringar, med heltäckningsmatta, grå väggar och grått golv
Exempel på ett stort maritimt könsneutralt barnrum kombinerat med sovrum och för 4-10-åringar, med heltäckningsmatta, grå väggar och grått golv

The owners of this 1941 cottage, located in the bucolic village of Annisquam, wanted to modernize the home without sacrificing its earthy wood and stone feel. Recognizing that the house had “good bones” and loads of charm, SV Design proposed exterior and interior modifications to improve functionality, and bring the home in line with the owners’ lifestyle. The design vision that evolved was a balance of modern and traditional – a study in contrasts.
Prior to renovation, the dining and breakfast rooms were cut off from one another as well as from the kitchen’s preparation area. SV's architectural team developed a plan to rebuild a new kitchen/dining area within the same footprint. Now the space extends from the dining room, through the spacious and light-filled kitchen with eat-in nook, out to a peaceful and secluded patio.
Interior renovations also included a new stair and balustrade at the entry; a new bathroom, office, and closet for the master suite; and renovations to bathrooms and the family room. The interior color palette was lightened and refreshed throughout. Working in close collaboration with the homeowners, new lighting and plumbing fixtures were selected to add modern accents to the home's traditional charm.
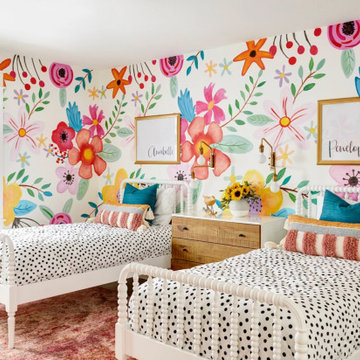
Klassisk inredning av ett flickrum kombinerat med sovrum, med flerfärgade väggar, mellanmörkt trägolv och brunt golv
43 915 foton på baby- och barnrum kombinerat med sovrum och kombinerat med skrivbord
4

