Sortera efter:
Budget
Sortera efter:Populärt i dag
1 - 20 av 2 476 foton
Artikel 1 av 3
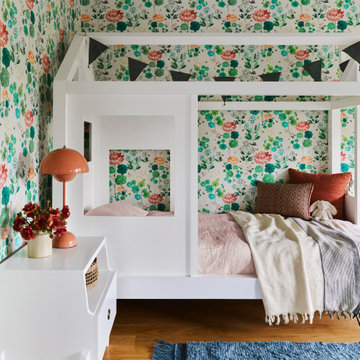
Inredning av ett klassiskt flickrum kombinerat med sovrum och för 4-10-åringar, med flerfärgade väggar, mellanmörkt trägolv och brunt golv

Dormitorio juvenil. Muebles modulares a medida para aprovechar todo el espacio. Papeles coordinados para dar un aspecto juvenil con un toque industrial.

Inspiration för ett stort funkis flickrum kombinerat med sovrum och för 4-10-åringar, med beige väggar, mellanmörkt trägolv och beiget golv
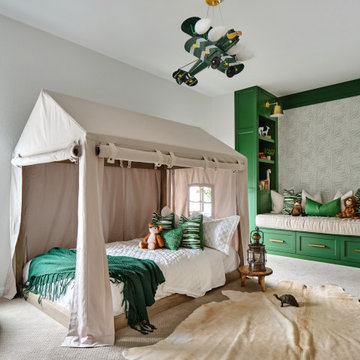
What a fun room for a little boy! Our team decided on a camping theme for this little one complete with a tent bed and an airplane overhead. Custom green built in cabinets provide the perfect reading nook before bedtime. Relaxed bedding and lots of pillows add a cozy feel, along with whimsical animal artwork and masculine touches such as the cowhide rug, camp lantern and rustic wooden night table. The khaki tent bed anchors the room and provides lots of inspiration for creative play, while the punches of bright green add excitement and contrast.

photography by Seth Caplan, styling by Mariana Marcki
Idéer för att renovera ett mellanstort funkis pojkrum kombinerat med sovrum och för 4-10-åringar, med vita väggar, mellanmörkt trägolv och brunt golv
Idéer för att renovera ett mellanstort funkis pojkrum kombinerat med sovrum och för 4-10-åringar, med vita väggar, mellanmörkt trägolv och brunt golv

Using the family’s love of nature and travel as a launching point, we designed an earthy and layered room for two brothers to share. The playful yet timeless wallpaper was one of the first selections, and then everything else fell in place.
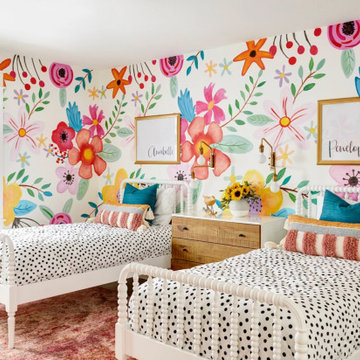
Klassisk inredning av ett flickrum kombinerat med sovrum, med flerfärgade väggar, mellanmörkt trägolv och brunt golv
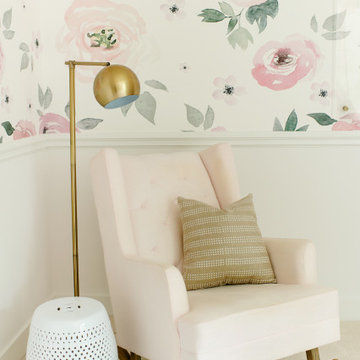
Bild på ett funkis barnrum kombinerat med sovrum, med rosa väggar, heltäckningsmatta och vitt golv
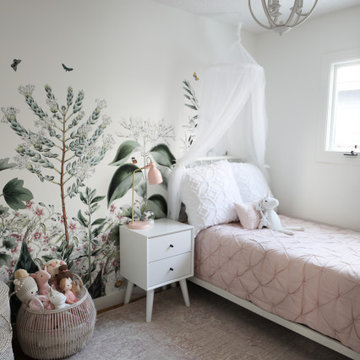
Sweet girls bedroom with floral wallpaper and subtle pink accents.
Idéer för ett litet modernt flickrum kombinerat med sovrum och för 4-10-åringar, med vita väggar och ljust trägolv
Idéer för ett litet modernt flickrum kombinerat med sovrum och för 4-10-åringar, med vita väggar och ljust trägolv
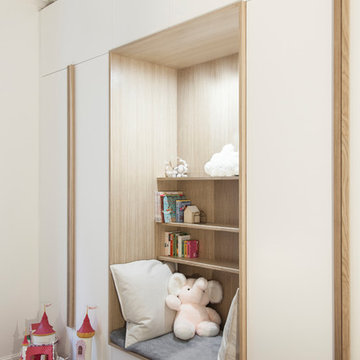
Photo : BCDF Studio
Modern inredning av ett mellanstort könsneutralt barnrum kombinerat med sovrum och för 4-10-åringar, med vita väggar, mellanmörkt trägolv och beiget golv
Modern inredning av ett mellanstort könsneutralt barnrum kombinerat med sovrum och för 4-10-åringar, med vita väggar, mellanmörkt trägolv och beiget golv
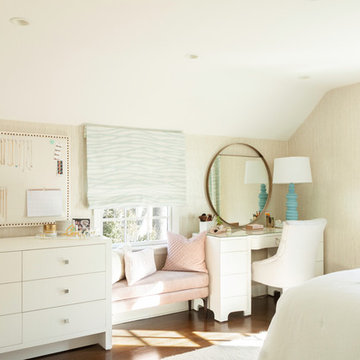
Toni Deis Photography
Bild på ett vintage barnrum kombinerat med sovrum, med mellanmörkt trägolv, beige väggar och brunt golv
Bild på ett vintage barnrum kombinerat med sovrum, med mellanmörkt trägolv, beige väggar och brunt golv
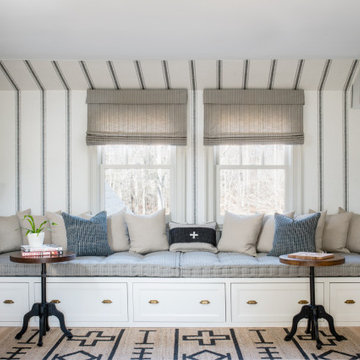
A boys' bedroom is outfitted with a striped wallpaper to create a tented effect. A custom built-in daybed with storage acts as a lounge/reading/sleeping area.

Oak and sage green finishes are paired for this bespoke bunk bed designed for a special little boy. Underbed storage is provided for books and toys and a useful nook and light built in for comfortable bedtimes.
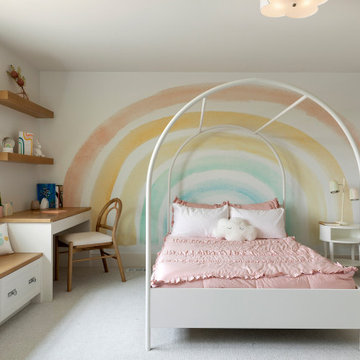
Little girls room with rainbow wallcovering, with custom window bench seat w storage and desk.
Idéer för att renovera ett vintage flickrum kombinerat med sovrum och för 4-10-åringar, med vita väggar och heltäckningsmatta
Idéer för att renovera ett vintage flickrum kombinerat med sovrum och för 4-10-åringar, med vita väggar och heltäckningsmatta
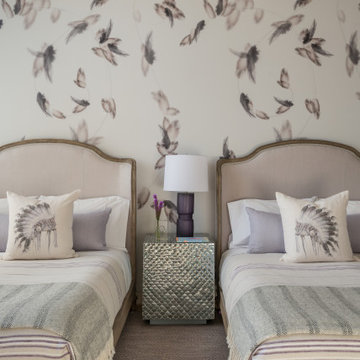
Inredning av ett rustikt flickrum kombinerat med sovrum, med flerfärgade väggar och heltäckningsmatta

This 1990s brick home had decent square footage and a massive front yard, but no way to enjoy it. Each room needed an update, so the entire house was renovated and remodeled, and an addition was put on over the existing garage to create a symmetrical front. The old brown brick was painted a distressed white.
The 500sf 2nd floor addition includes 2 new bedrooms for their teen children, and the 12'x30' front porch lanai with standing seam metal roof is a nod to the homeowners' love for the Islands. Each room is beautifully appointed with large windows, wood floors, white walls, white bead board ceilings, glass doors and knobs, and interior wood details reminiscent of Hawaiian plantation architecture.
The kitchen was remodeled to increase width and flow, and a new laundry / mudroom was added in the back of the existing garage. The master bath was completely remodeled. Every room is filled with books, and shelves, many made by the homeowner.
Project photography by Kmiecik Imagery.
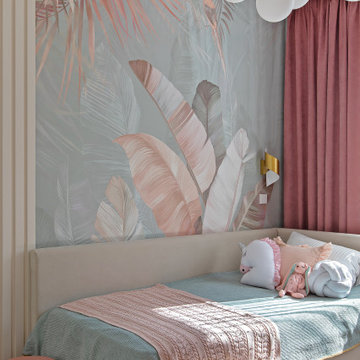
Idéer för ett mellanstort modernt flickrum kombinerat med sovrum och för 4-10-åringar, med beige väggar, laminatgolv och beiget golv
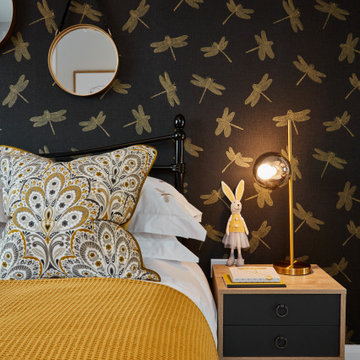
Modern inredning av ett mellanstort flickrum kombinerat med sovrum och för 4-10-åringar, med flerfärgade väggar, heltäckningsmatta och grått golv

Foto på ett mellanstort vintage barnrum kombinerat med sovrum, med vita väggar och brunt golv
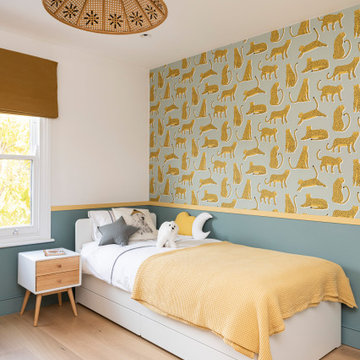
Inredning av ett modernt mellanstort barnrum kombinerat med sovrum, med blå väggar, ljust trägolv och beiget golv
2 476 foton på baby- och barnrum kombinerat med sovrum
1

