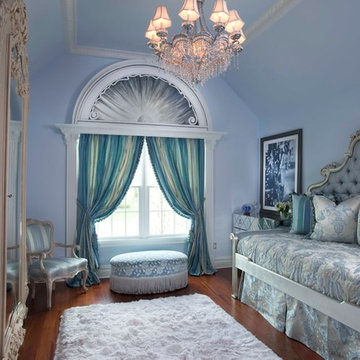Sortera efter:
Budget
Sortera efter:Populärt i dag
161 - 180 av 15 784 foton
Artikel 1 av 3
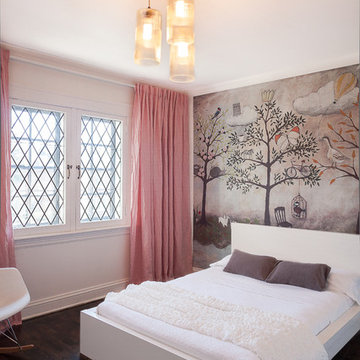
Child's bedroom designed by Veronica Martin Design Studio
www.veronicamartindesignstudio.com
Photography by Urszula Muntean Photography
Idéer för ett mellanstort klassiskt flickrum kombinerat med sovrum och för 4-10-åringar, med flerfärgade väggar, mörkt trägolv och brunt golv
Idéer för ett mellanstort klassiskt flickrum kombinerat med sovrum och för 4-10-åringar, med flerfärgade väggar, mörkt trägolv och brunt golv
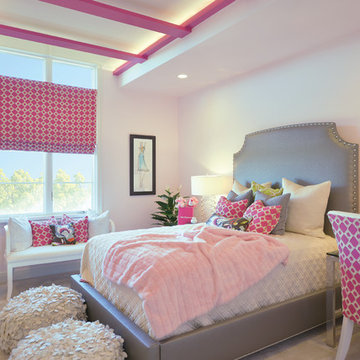
Photo Credit: Doug Warner, Communication Associates.
Modern inredning av ett mellanstort flickrum kombinerat med sovrum och för 4-10-åringar, med rosa väggar, heltäckningsmatta och grått golv
Modern inredning av ett mellanstort flickrum kombinerat med sovrum och för 4-10-åringar, med rosa väggar, heltäckningsmatta och grått golv
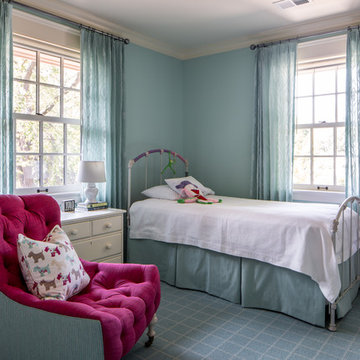
BRANDON STENGER
Exempel på ett mellanstort klassiskt barnrum kombinerat med sovrum, med blå väggar, heltäckningsmatta och blått golv
Exempel på ett mellanstort klassiskt barnrum kombinerat med sovrum, med blå väggar, heltäckningsmatta och blått golv
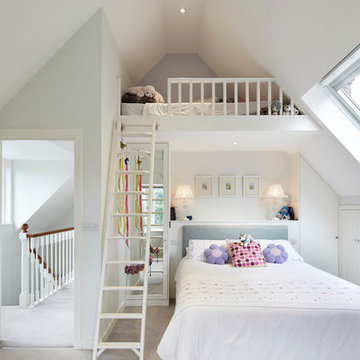
Jack Hobhouse Photography
Inspiration för ett vintage flickrum kombinerat med sovrum, med vita väggar och heltäckningsmatta
Inspiration för ett vintage flickrum kombinerat med sovrum, med vita väggar och heltäckningsmatta
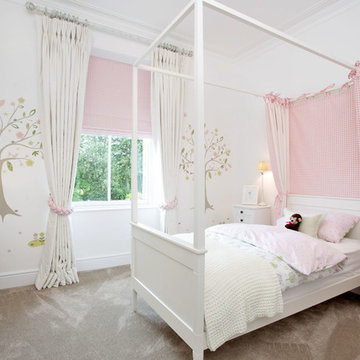
Foto på ett mellanstort vintage flickrum kombinerat med sovrum och för 4-10-åringar, med vita väggar och heltäckningsmatta
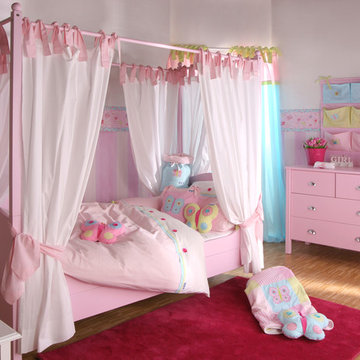
Very pink girls bedroom with hints of aqua. Butterfly accents.
Foto på ett vintage flickrum kombinerat med sovrum och för 4-10-åringar, med flerfärgade väggar och bambugolv
Foto på ett vintage flickrum kombinerat med sovrum och för 4-10-åringar, med flerfärgade väggar och bambugolv
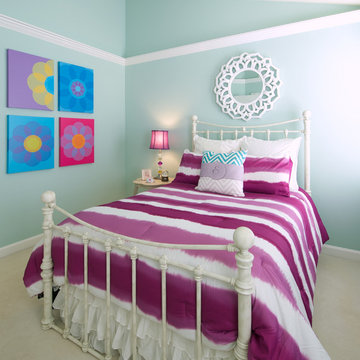
Tinius Photography
Idéer för att renovera ett mellanstort funkis flickrum kombinerat med sovrum och för 4-10-åringar, med vita väggar, heltäckningsmatta och beiget golv
Idéer för att renovera ett mellanstort funkis flickrum kombinerat med sovrum och för 4-10-åringar, med vita väggar, heltäckningsmatta och beiget golv
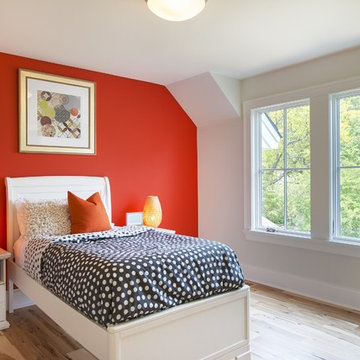
Idéer för ett mellanstort barnrum kombinerat med sovrum, med ljust trägolv och flerfärgade väggar
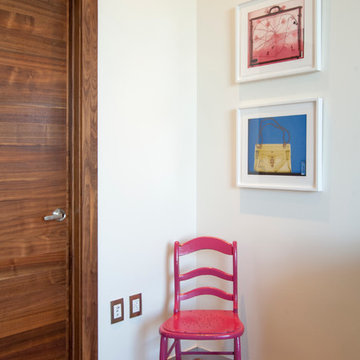
Heading into the girls' bathroom, a recycled vintage chair plays off of fine art prints by Steve Miller. The x-ray images of Chanel and Louis Vuitton handbags are refined, yet edgy, a perfect compliment to this family's aesthetic.
The pink chair is proof that high style can be achieved as simply as a lick of paint. The designers often seek out thrifty buys and revive them with inexpensive solutions.
Photo: Adrienne DeRosa Photography © 2014 Houzz
Design: Cortney and Robert Novogratz
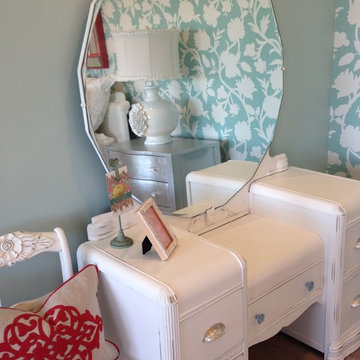
Cute girls room done is coral and blue. Fun blue with white flower wallpaper accent wall. Zebra print floor area rug. Uses furniture to create separate areas in the room. TV area with coral couch and window seat with tons of pillows. Recovered antique chairs and fresh painted silver piano. Fun functional roman shades for privacy. Framed artwork consists of favorite song quotes on sheet music.
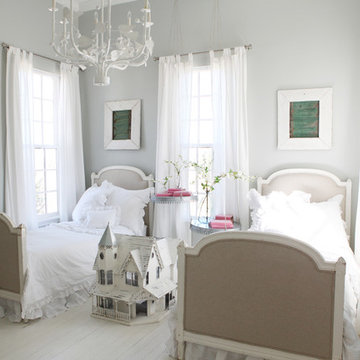
https://mollywinnphotography.com
Inredning av ett lantligt litet flickrum kombinerat med sovrum och för 4-10-åringar, med grå väggar och målat trägolv
Inredning av ett lantligt litet flickrum kombinerat med sovrum och för 4-10-åringar, med grå väggar och målat trägolv
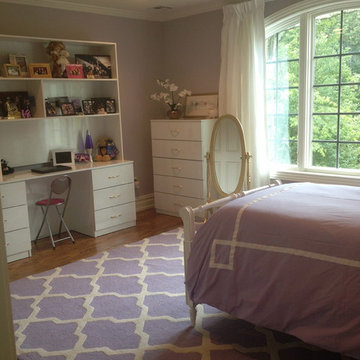
custom bed
Foto på ett mellanstort vintage barnrum kombinerat med sovrum, med lila väggar, mellanmörkt trägolv och brunt golv
Foto på ett mellanstort vintage barnrum kombinerat med sovrum, med lila väggar, mellanmörkt trägolv och brunt golv
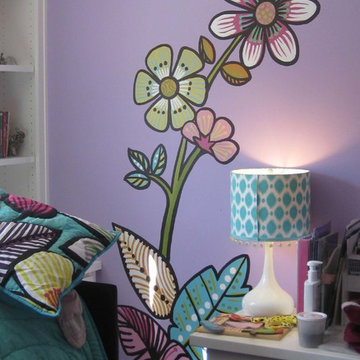
This crisp, simple mural is one of my favorite styles, especially for kids rooms. It's painted directly onto the wall with acrylic paint with no prior sketching. My client and I named the elephant Sally, and the flowers were inspired by her bedding.

Susie Fougerousse / Rosenberry Rooms
Inredning av ett klassiskt barnrum kombinerat med sovrum, med blå väggar och heltäckningsmatta
Inredning av ett klassiskt barnrum kombinerat med sovrum, med blå väggar och heltäckningsmatta
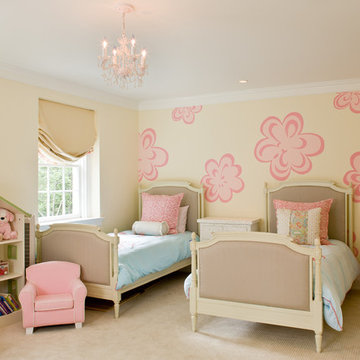
Girls Bedroom
Photo Credit: J Allen Smith
Inspiration för klassiska flickrum kombinerat med sovrum och för 4-10-åringar, med heltäckningsmatta och flerfärgade väggar
Inspiration för klassiska flickrum kombinerat med sovrum och för 4-10-åringar, med heltäckningsmatta och flerfärgade väggar
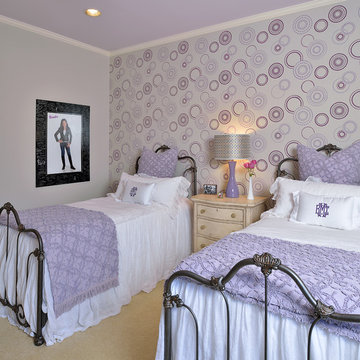
Iron beds brings together fun and femininity with gauzy coverlets. From the accent wall to the bedding, purple was the color of choice. A custom lamp shade and monogrammed pillows brings a little whimsy to the room. Photo Credit: Miro Dvorscak
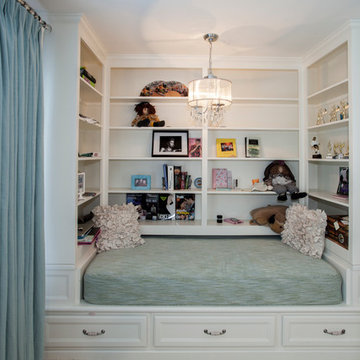
Cozy reading nook in a girl's bedroom includes open shelving and built in drawers. The perfect spot to curl up and read a book or chat on the phone!
Photos by Alicia's Art, LLC
RUDLOFF Custom Builders, is a residential construction company that connects with clients early in the design phase to ensure every detail of your project is captured just as you imagined. RUDLOFF Custom Builders will create the project of your dreams that is executed by on-site project managers and skilled craftsman, while creating lifetime client relationships that are build on trust and integrity.
We are a full service, certified remodeling company that covers all of the Philadelphia suburban area including West Chester, Gladwynne, Malvern, Wayne, Haverford and more.
As a 6 time Best of Houzz winner, we look forward to working with you on your next project.

My clients had outgrown their builder’s basic home and had plenty of room to expand on their 10 acres. Working with a local architect and a talented contractor, we designed an addition to create 3 new bedrooms, a bathroom scaled for all 3 girls, a playroom and a master retreat including 3 fireplaces, sauna, steam shower, office or “creative room”, and large bedroom with folding glass wall to capitalize on their view. The master suite, gym, pool and tennis courts are still under construction, but the girls’ suite and living room space are complete and dust free. Each child’s room was designed around their preference of color scheme and each girl has a unique feature that makes their room truly their own. The oldest daughter has a secret passage hidden behind what looks like built in cabinetry. The youngest daughter wanted to “swing”, so we outfitted her with a hanging bed set in front of a custom mural created by a Spanish artist. The middle daughter is an elite gymnast, so we added monkey bars so she can cruise her room in style. The girls’ bathroom suite has 3 identical “stations” with abundant storage. Cabinetry in black walnut and peacock blue and white quartz counters with white marble backsplash are durable and beautiful. Two shower stalls, designed with a colorful and intricate tile design, prevent bathroom wait times and a custom wall mural brings a little of the outdoors in.
Photos by Mike Martin www.martinvisualtours.com
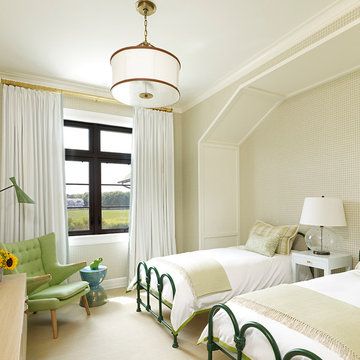
Peter Murdock
Idéer för att renovera ett funkis flickrum kombinerat med sovrum, med beige väggar
Idéer för att renovera ett funkis flickrum kombinerat med sovrum, med beige väggar
15 784 foton på baby- och barnrum kombinerat med sovrum
9


