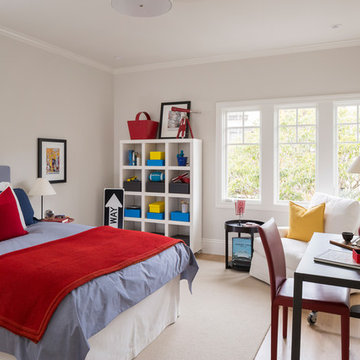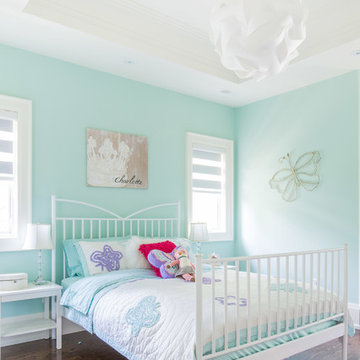Sortera efter:
Budget
Sortera efter:Populärt i dag
101 - 120 av 8 642 foton
Artikel 1 av 3
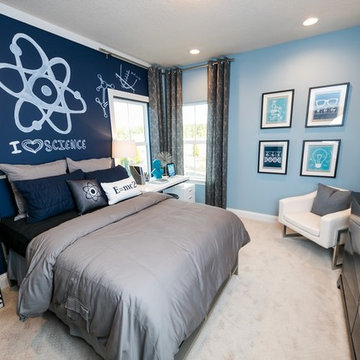
Nathan Deremer
Idéer för maritima barnrum kombinerat med sovrum, med blå väggar och heltäckningsmatta
Idéer för maritima barnrum kombinerat med sovrum, med blå väggar och heltäckningsmatta
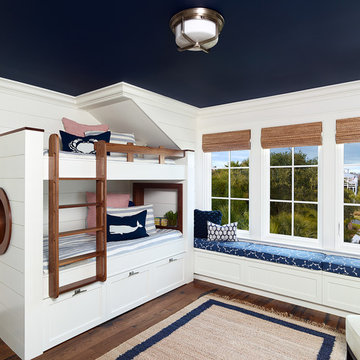
Holger Obenaus Photography,
William Pritchard & Company Cabinetry,
Amy Trowman Design,
Bill Huey & Associates
Exempel på ett maritimt könsneutralt barnrum kombinerat med sovrum och för 4-10-åringar, med vita väggar och mörkt trägolv
Exempel på ett maritimt könsneutralt barnrum kombinerat med sovrum och för 4-10-åringar, med vita väggar och mörkt trägolv
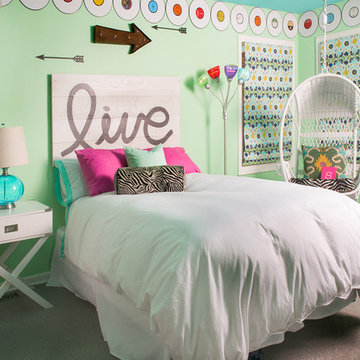
Rose Yuen
Idéer för ett modernt barnrum kombinerat med sovrum, med gröna väggar och heltäckningsmatta
Idéer för ett modernt barnrum kombinerat med sovrum, med gröna väggar och heltäckningsmatta
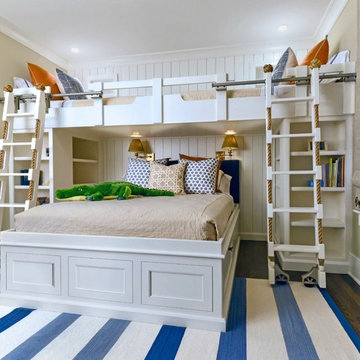
Photos by William Quarles.
Designed by Tammy Connor Interior Design.
Built by Robert Paige Cabinetry
Idéer för ett stort maritimt pojkrum kombinerat med sovrum och för 4-10-åringar, med beige väggar, mörkt trägolv och brunt golv
Idéer för ett stort maritimt pojkrum kombinerat med sovrum och för 4-10-åringar, med beige väggar, mörkt trägolv och brunt golv
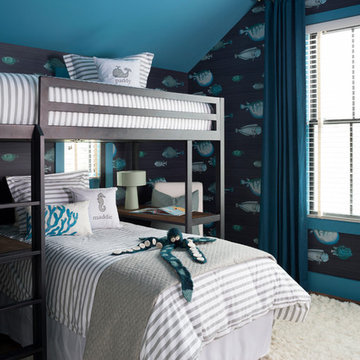
Stacy Goldberg
Inspiration för maritima könsneutrala barnrum kombinerat med sovrum, med blå väggar
Inspiration för maritima könsneutrala barnrum kombinerat med sovrum, med blå väggar
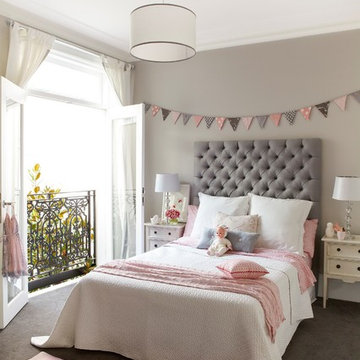
WINNER- NSW HIA Spec Home of the Year 2014
FINALIST- Australia HIA Spec Home of the Year 2014
Exempel på ett mellanstort klassiskt flickrum kombinerat med sovrum, med grå väggar, heltäckningsmatta och grått golv
Exempel på ett mellanstort klassiskt flickrum kombinerat med sovrum, med grå väggar, heltäckningsmatta och grått golv
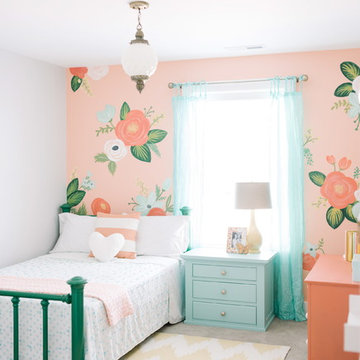
Jessie Alexis Photography
Bild på ett vintage flickrum kombinerat med sovrum, med flerfärgade väggar
Bild på ett vintage flickrum kombinerat med sovrum, med flerfärgade väggar
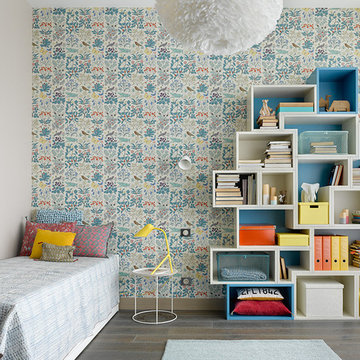
В отличие от насыщенной цветами основной спальни, гостевую, расположенную по соседству, было решено сделать в легких пастельных оттенках. Цветовое решение подсказали появившиеся на мудборде обои, украшенные изображениями птиц, бабочек, цветов и ягод, словно перенесшихся со страниц хорошей детской книги. Они так понравились хозяевам квартиры, что были заказаны прямиком из Америки — производство обоев обнаружилось в Нью-Йорке, в маленькой мастерской.
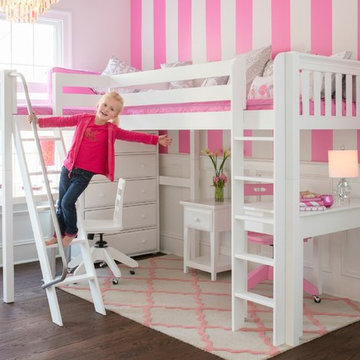
This new “High-rise” Corner Loft features 2 beds, and angled and a straight ladder and leaves plenty of room underneath for a 5 drawer dresser, a nightstand and 2 desks. What a great new way to create a modern sleep and study environment for 2!
Shop more products at http://www.maxtrixkids.com/
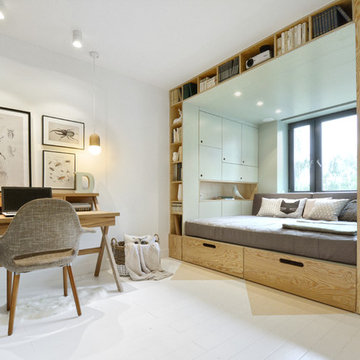
Bild på ett litet funkis könsneutralt tonårsrum kombinerat med sovrum, med vita väggar, målat trägolv och vitt golv
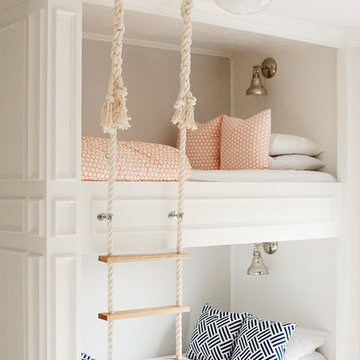
Mikael Monson Photography
Inspiration för ett mellanstort vintage könsneutralt barnrum för 4-10-åringar och kombinerat med sovrum, med grå väggar och heltäckningsmatta
Inspiration för ett mellanstort vintage könsneutralt barnrum för 4-10-åringar och kombinerat med sovrum, med grå väggar och heltäckningsmatta
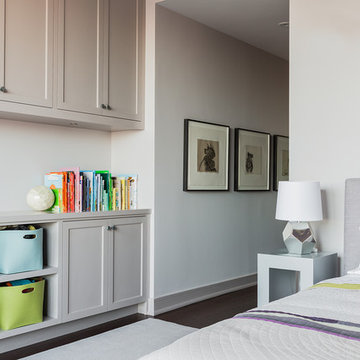
Photography by Michael J. Lee
Inredning av ett klassiskt mellanstort barnrum kombinerat med sovrum, med grå väggar och mellanmörkt trägolv
Inredning av ett klassiskt mellanstort barnrum kombinerat med sovrum, med grå väggar och mellanmörkt trägolv
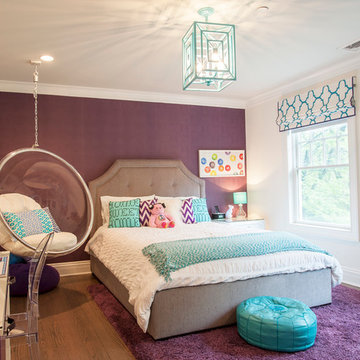
Exempel på ett mellanstort modernt barnrum kombinerat med sovrum, med lila väggar och mellanmörkt trägolv
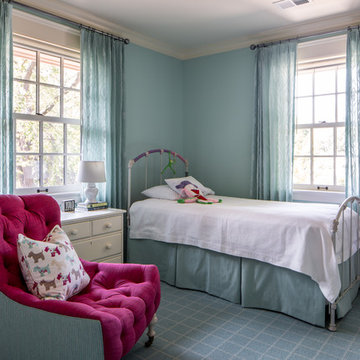
BRANDON STENGER
Exempel på ett mellanstort klassiskt barnrum kombinerat med sovrum, med blå väggar, heltäckningsmatta och blått golv
Exempel på ett mellanstort klassiskt barnrum kombinerat med sovrum, med blå väggar, heltäckningsmatta och blått golv
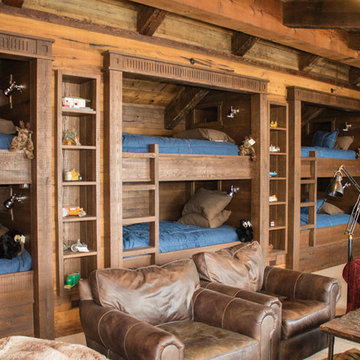
Inredning av ett rustikt könsneutralt barnrum kombinerat med sovrum och för 4-10-åringar, med heltäckningsmatta
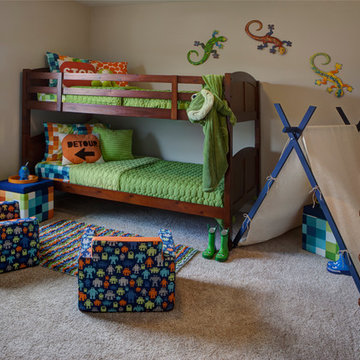
Jagoe Homes, Inc.
Project: Cayman Ridge, Cumberland Model Home.
Location: Evansville, Indiana. Site: CR 262.
Inspiration för mellanstora klassiska pojkrum kombinerat med sovrum och för 4-10-åringar, med beige väggar och heltäckningsmatta
Inspiration för mellanstora klassiska pojkrum kombinerat med sovrum och för 4-10-åringar, med beige väggar och heltäckningsmatta
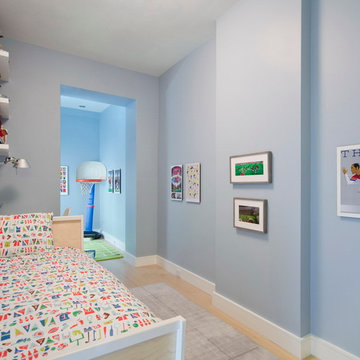
A young couple with three small children purchased this full floor loft in Tribeca in need of a gut renovation. The existing apartment was plagued with awkward spaces, limited natural light and an outdated décor. It was also lacking the required third child’s bedroom desperately needed for their newly expanded family. StudioLAB aimed for a fluid open-plan layout in the larger public spaces while creating smaller, tighter quarters in the rear private spaces to satisfy the family’s programmatic wishes. 3 small children’s bedrooms were carved out of the rear lower level connected by a communal playroom and a shared kid’s bathroom. Upstairs, the master bedroom and master bathroom float above the kid’s rooms on a mezzanine accessed by a newly built staircase. Ample new storage was built underneath the staircase as an extension of the open kitchen and dining areas. A custom pull out drawer containing the food and water bowls was installed for the family’s two dogs to be hidden away out of site when not in use. All wall surfaces, existing and new, were limited to a bright but warm white finish to create a seamless integration in the ceiling and wall structures allowing the spatial progression of the space and sculptural quality of the midcentury modern furniture pieces and colorful original artwork, painted by the wife’s brother, to enhance the space. The existing tin ceiling was left in the living room to maximize ceiling heights and remain a reminder of the historical details of the original construction. A new central AC system was added with an exposed cylindrical duct running along the long living room wall. A small office nook was built next to the elevator tucked away to be out of site.
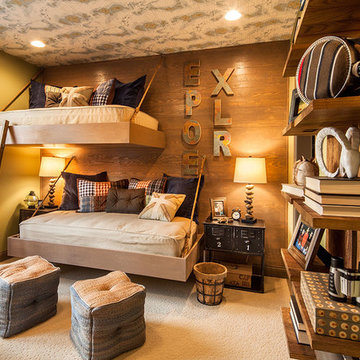
Kid's Bedroom
Idéer för ett mellanstort modernt könsneutralt barnrum kombinerat med sovrum och för 4-10-åringar, med heltäckningsmatta och flerfärgade väggar
Idéer för ett mellanstort modernt könsneutralt barnrum kombinerat med sovrum och för 4-10-åringar, med heltäckningsmatta och flerfärgade väggar
8 642 foton på baby- och barnrum kombinerat med sovrum
6


