Sortera efter:
Budget
Sortera efter:Populärt i dag
101 - 120 av 389 foton
Artikel 1 av 3
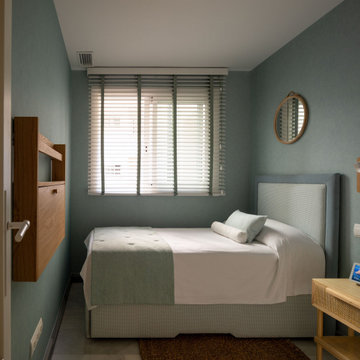
Idéer för små vintage könsneutrala barnrum kombinerat med sovrum och för 4-10-åringar, med beige väggar, marmorgolv och grått golv
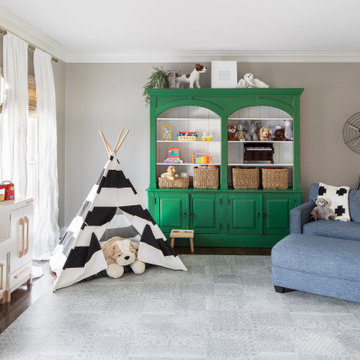
Inredning av ett klassiskt könsneutralt barnrum kombinerat med lekrum och för 4-10-åringar, med beige väggar, mörkt trägolv och grått golv
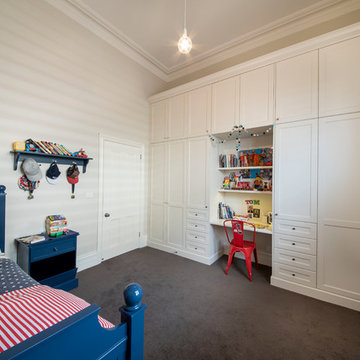
Adrienne Bizzarri Photography
Klassisk inredning av ett mycket stort pojkrum kombinerat med sovrum och för 4-10-åringar, med heltäckningsmatta, grått golv och beige väggar
Klassisk inredning av ett mycket stort pojkrum kombinerat med sovrum och för 4-10-åringar, med heltäckningsmatta, grått golv och beige väggar
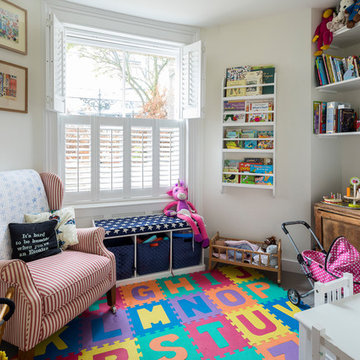
Tucked away at the back of the kitchen, this kids playroom is an excellent feature complimenting this bespoke refurbishment.
Chris Snook
Bild på ett mellanstort vintage könsneutralt barnrum kombinerat med lekrum och för 4-10-åringar, med beige väggar, klinkergolv i keramik och grått golv
Bild på ett mellanstort vintage könsneutralt barnrum kombinerat med lekrum och för 4-10-åringar, med beige väggar, klinkergolv i keramik och grått golv
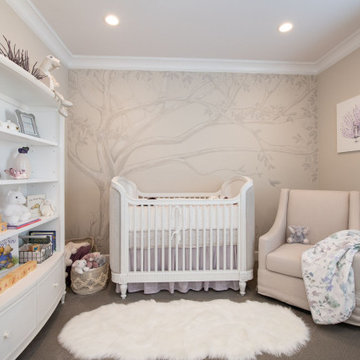
Exempel på ett klassiskt babyrum, med beige väggar, heltäckningsmatta och grått golv
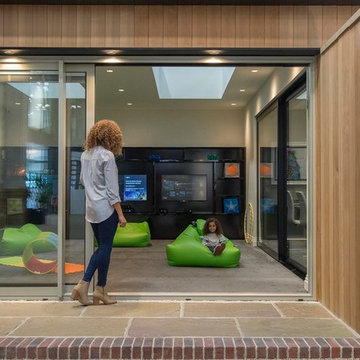
Our Showroom has a dedicated Kids Area, complete with Xbox's, Board Games, TV and Toys. You can browse round the showroom safe in the knowledge the kids will be entertained.
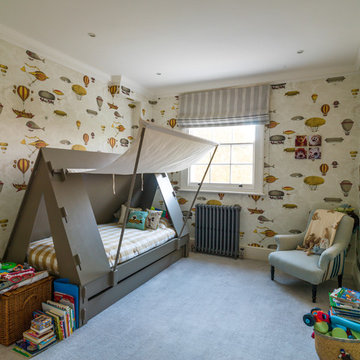
Adam Butler
Idéer för ett mellanstort klassiskt pojkrum kombinerat med sovrum och för 4-10-åringar, med beige väggar, heltäckningsmatta och grått golv
Idéer för ett mellanstort klassiskt pojkrum kombinerat med sovrum och för 4-10-åringar, med beige väggar, heltäckningsmatta och grått golv
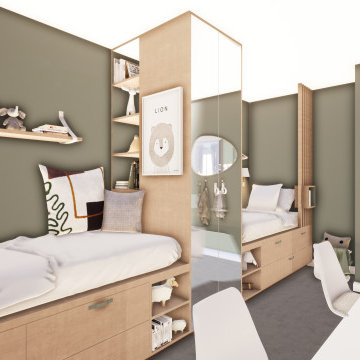
3D du projet de la chambre d'enfant
Ambiance neutre
2 blocs lits sur mesure avec dressing central
Bild på ett litet funkis könsneutralt barnrum kombinerat med sovrum och för 4-10-åringar, med beige väggar, heltäckningsmatta och grått golv
Bild på ett litet funkis könsneutralt barnrum kombinerat med sovrum och för 4-10-åringar, med beige väggar, heltäckningsmatta och grått golv
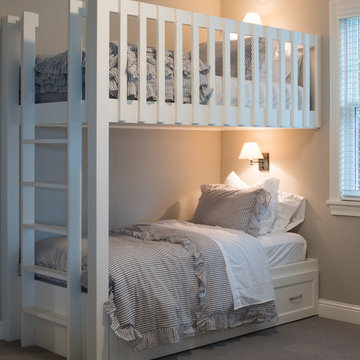
Inredning av ett klassiskt mellanstort könsneutralt barnrum kombinerat med sovrum och för 4-10-åringar, med beige väggar, heltäckningsmatta och grått golv
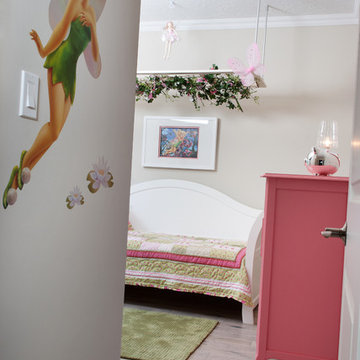
A Tinketbell wall stencil ushers you into this little girls room at Grandma's house.
Empirical Photographic Arts
Klassisk inredning av ett litet flickrum kombinerat med sovrum och för 4-10-åringar, med beige väggar, mellanmörkt trägolv och grått golv
Klassisk inredning av ett litet flickrum kombinerat med sovrum och för 4-10-åringar, med beige väggar, mellanmörkt trägolv och grått golv
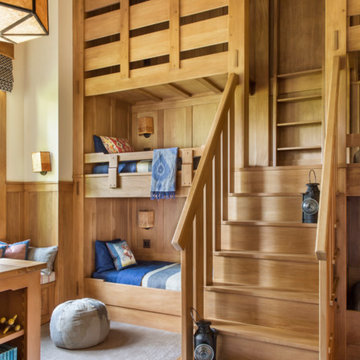
Inspiration för ett rustikt könsneutralt barnrum kombinerat med sovrum, med beige väggar, heltäckningsmatta och grått golv
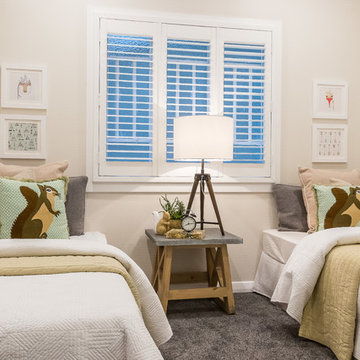
Idéer för vintage barnrum kombinerat med sovrum, med beige väggar, heltäckningsmatta och grått golv
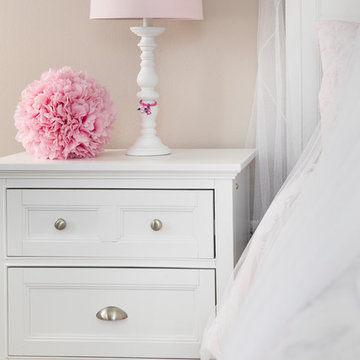
Designer: Laura Hoffman | Photographer: Sarah Utech
Bild på ett mellanstort vintage flickrum kombinerat med sovrum och för 4-10-åringar, med beige väggar, heltäckningsmatta och grått golv
Bild på ett mellanstort vintage flickrum kombinerat med sovrum och för 4-10-åringar, med beige väggar, heltäckningsmatta och grått golv
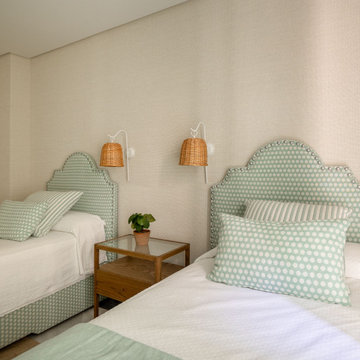
Inspiration för små klassiska barnrum kombinerat med sovrum, med beige väggar, marmorgolv och grått golv
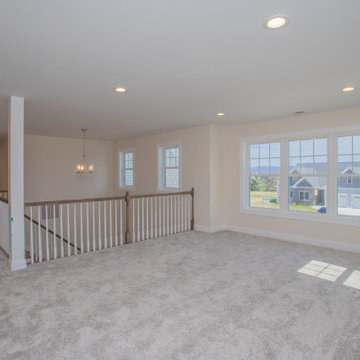
Open House This Sunday 4/11/21 in Fishersville!
Your brand new, three-bedroom, 2.5-bathroom home awaits you in Windward Pointe! If you have been waiting for the perfect home for your family, this one is it! Your new kitchen features a large island with a built-in breakfast bar, stainless steel appliances, granite countertops, and hardwood floors. Warm yourself on cold days by the fireplace in the living room. There are many windows in this home, too, allowing the natural light to accent the home's beautiful construction.
Enjoy the warmer weather on your screened-in back porch. The laundry room has plenty of cabinet space and a sink for easy clean-up. There is a bonus room just off the master suite, which would be perfect for a home office or nursery. Speaking of your new master suite, it features a walk-in closet and a master bath with a jetted tub, a stall shower, and his and her sinks!
Follow the gorgeous staircase to the second floor, where you'll find a loft/rec room area, two more bedrooms, a second full bath, and an unfinished bonus room! Plus, there's plenty of space for your vehicles in your new two-car garage!
This home is a must-see in person! Lucky for you, Ashley is hosting an open house this Sunday, April 11, 2021, at this stunning home! Visit her at 197 Windsor Drive, Fishersville, VA 22939, from 1 to 4 PM. This home is available with a builder's warranty for one year and qualifies for our easy owner financing program. Ashley has all the details! If you prefer to schedule a private tour or have any questions before the open house, contact her at 540-280-3385. We are an equal housing opportunity and warmly welcome realtors!
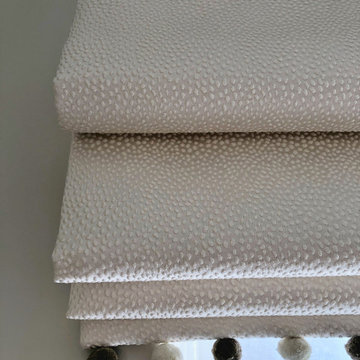
A calm, relaxing safari inspired nursery scheme for a newborn baby.
Inredning av ett modernt mellanstort könsneutralt småbarnsrum kombinerat med sovrum, med beige väggar, heltäckningsmatta och grått golv
Inredning av ett modernt mellanstort könsneutralt småbarnsrum kombinerat med sovrum, med beige väggar, heltäckningsmatta och grått golv
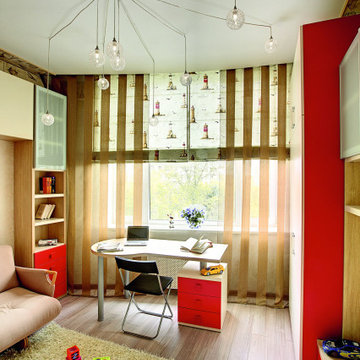
Idéer för att renovera ett mellanstort vintage barnrum kombinerat med skrivbord, med beige väggar, ljust trägolv och grått golv
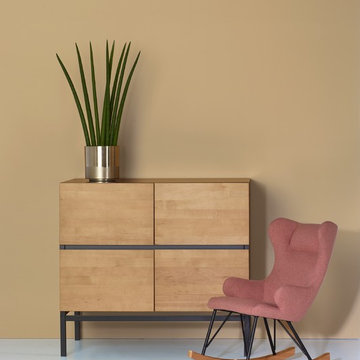
Quax loves contemporary design and with the Havana room the sleek line and solid wood get a place in the range, confirming its place on the international design scene. Tested by internationally recognized bodies on EN-716 for the beds and EN-12221 for the changing tables and with long-term use in mind.
The metal base is finished with a black powder coating. The upper structures are a mix of lacquered and solid wood panels. The charm of solid wood is reflected in its pristine patina and is the guarantee of a natural product that over time becomes increasingly unique and valuable. A contribution that should not be underestimated to the natural and the cozy interior, a caress for the senses. Depending on the tree’s habitat, color differences are possible and proof of its essence.
At Quax we use sustainable materials. All the furniture boards meet the strict E1 standard on formaldehyde emissions. We support durable forestry and ask our suppliers to submit the PEFC and FSC certificates. Special care also goes to the furniture fittings. Only reputable suppliers provide us with, among others, quality sliders for the drawers and reliable connecting techniques. The paint finish is another point of attention, we only work with international quality supplierssuch as Akzo Nobel and no local producers. All producers are responsible for the certificates of their products, for example EN 71-3 with attention for the migration of harmful elements.
Design also plays an important role in the business philosophy of Quax. In the Havana room the bars are milled out in the Mdf board, which does not only contribute to the fancy nature of this range but also to the sturdiness of the sideframes, not comparable to traditional bars.
The range includes beds 120x60 cm, 140x70 cm with optional bedrail, a chest of four drawers with optional changing extension and a two or three-door wardrobe.
Kris Van Damme for Quax
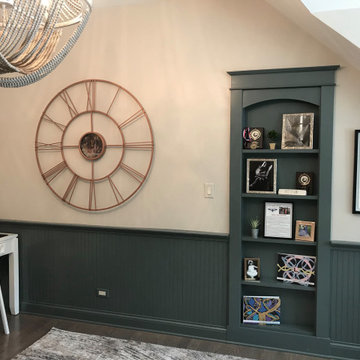
A bonus room once used for toys and tv is transformed into a space for study and crafts, with a special reading nook. New flooring, paint, lighting, furnishings, rug and accessories complete the transformation.
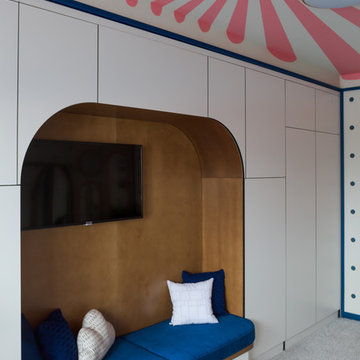
Макс Жуков, Виктор Штефан
Inspiration för mellanstora eklektiska flickrum kombinerat med sovrum och för 4-10-åringar, med beige väggar, heltäckningsmatta och grått golv
Inspiration för mellanstora eklektiska flickrum kombinerat med sovrum och för 4-10-åringar, med beige väggar, heltäckningsmatta och grått golv
389 foton på baby- och barnrum, med beige väggar och grått golv
6

