Sortera efter:
Budget
Sortera efter:Populärt i dag
81 - 100 av 24 236 foton
Artikel 1 av 3
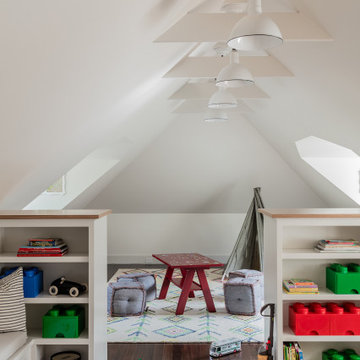
Inspiration för klassiska könsneutrala småbarnsrum kombinerat med lekrum, med vita väggar, mörkt trägolv och brunt golv
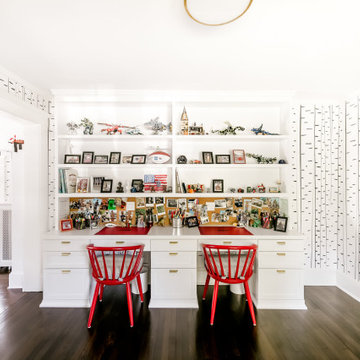
Exempel på ett klassiskt könsneutralt barnrum kombinerat med sovrum och för 4-10-åringar, med flerfärgade väggar, mellanmörkt trägolv och brunt golv
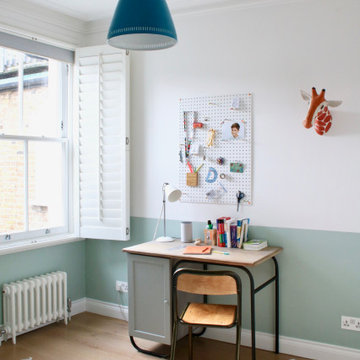
New grown up scheme
Foto på ett mellanstort funkis könsneutralt barnrum kombinerat med sovrum, med blå väggar, ljust trägolv och beiget golv
Foto på ett mellanstort funkis könsneutralt barnrum kombinerat med sovrum, med blå väggar, ljust trägolv och beiget golv
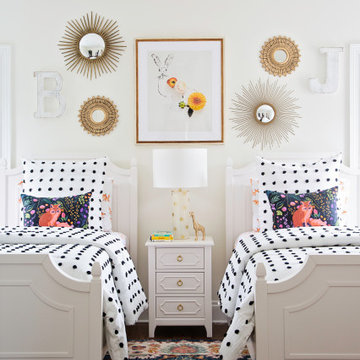
Klassisk inredning av ett barnrum, med beige väggar, mörkt trägolv och brunt golv
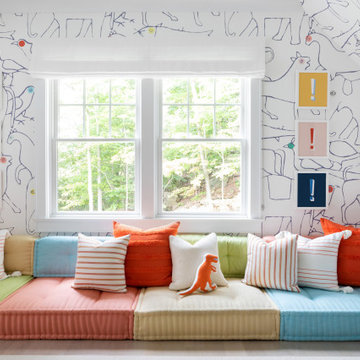
Architecture, Interior Design, Custom Furniture Design & Art Curation by Chango & Co.
Inspiration för ett mellanstort vintage könsneutralt barnrum kombinerat med lekrum och för 4-10-åringar, med flerfärgade väggar, ljust trägolv och brunt golv
Inspiration för ett mellanstort vintage könsneutralt barnrum kombinerat med lekrum och för 4-10-åringar, med flerfärgade väggar, ljust trägolv och brunt golv
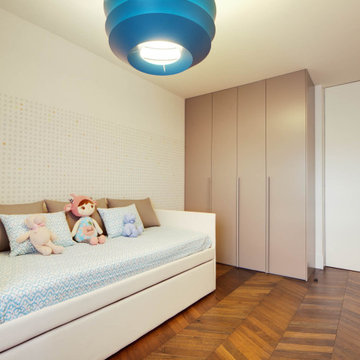
Habitación infantil sobria, con detalles en paredes, cama infantil,, espacio de almacenaje y de nuevo, formas geométricas singulares para la lámpara.
Inspiration för stora moderna könsneutrala småbarnsrum kombinerat med sovrum, med vita väggar, mellanmörkt trägolv och brunt golv
Inspiration för stora moderna könsneutrala småbarnsrum kombinerat med sovrum, med vita väggar, mellanmörkt trägolv och brunt golv
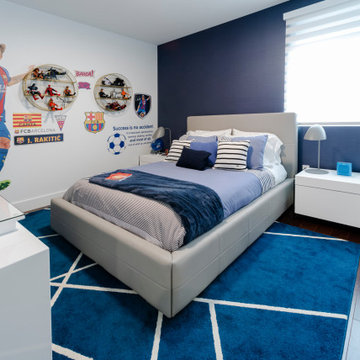
Modern inredning av ett mellanstort barnrum kombinerat med sovrum, med blå väggar, mellanmörkt trägolv och brunt golv
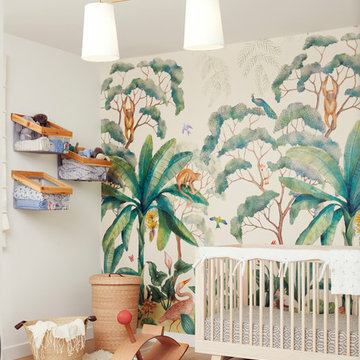
Exempel på ett modernt könsneutralt babyrum, med vita väggar, mellanmörkt trägolv och brunt golv
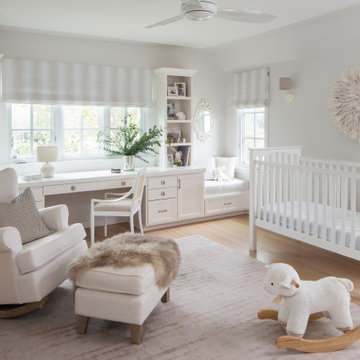
Inspiration för ett mellanstort vintage könsneutralt babyrum, med vita väggar, ljust trägolv och beiget golv
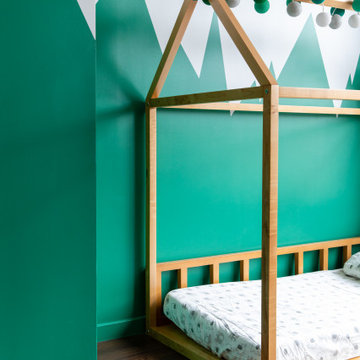
Idéer för funkis pojkrum kombinerat med sovrum och för 4-10-åringar, med gröna väggar, mörkt trägolv och brunt golv
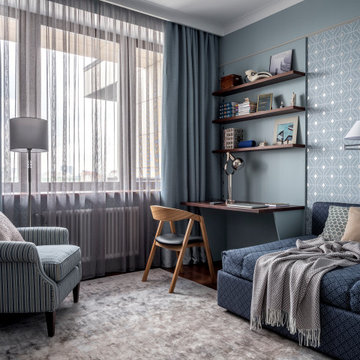
Klassisk inredning av ett mellanstort barnrum kombinerat med sovrum, med grå väggar, mörkt trägolv och brunt golv
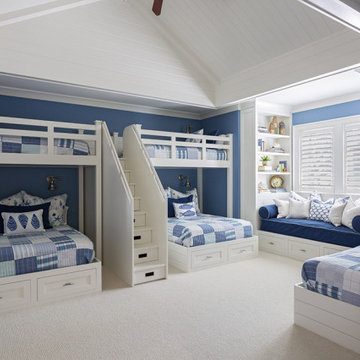
Foto på ett maritimt könsneutralt barnrum kombinerat med sovrum, med blå väggar, heltäckningsmatta och beiget golv
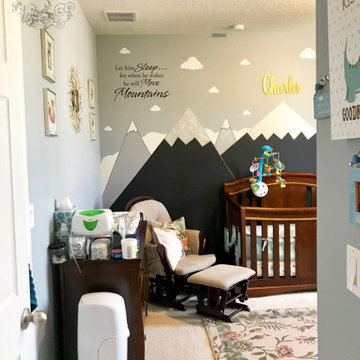
Baby Boy Nursery fit for a Prince with a Rustic but Luxe feel, finished with custom gold accents, and themed with mountains and mountain animals. Theme colors were mixed with grey, black, cherrywood, orange, teal, and beige. Items upcycled were the carpet, and bookcase that didn't go 100% with the theme, but I made it work as it was important to functionality and cost. Mountain wall mural was custom designed and have hints of shimmer at the peaks for snow illusion and gold line work to add to the luxe feel.

When the homeowners first purchased the 1925 house, it was compartmentalized, outdated, and completely unfunctional for their growing family. Casework designed the owner's previous kitchen and family room and was brought in to lead up the creative direction for the project. Casework teamed up with architect Paul Crowther and brother sister team Ainslie Davis on the addition and remodel of the Colonial.
The existing kitchen and powder bath were demoed and walls expanded to create a new footprint for the home. This created a much larger, more open kitchen and breakfast nook with mudroom, pantry and more private half bath. In the spacious kitchen, a large walnut island perfectly compliments the homes existing oak floors without feeling too heavy. Paired with brass accents, Calcutta Carrera marble countertops, and clean white cabinets and tile, the kitchen feels bright and open - the perfect spot for a glass of wine with friends or dinner with the whole family.
There was no official master prior to the renovations. The existing four bedrooms and one separate bathroom became two smaller bedrooms perfectly suited for the client’s two daughters, while the third became the true master complete with walk-in closet and master bath. There are future plans for a second story addition that would transform the current master into a guest suite and build out a master bedroom and bath complete with walk in shower and free standing tub.
Overall, a light, neutral palette was incorporated to draw attention to the existing colonial details of the home, like coved ceilings and leaded glass windows, that the homeowners fell in love with. Modern furnishings and art were mixed in to make this space an eclectic haven.

Idéer för att renovera ett lantligt könsneutralt barnrum kombinerat med sovrum, med vita väggar, mellanmörkt trägolv och brunt golv
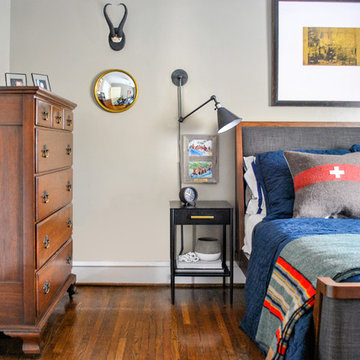
Inspiration för klassiska barnrum, med grå väggar, mörkt trägolv och brunt golv
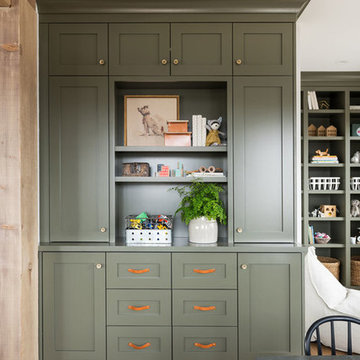
Exempel på ett stort klassiskt könsneutralt barnrum kombinerat med lekrum, med vita väggar, mellanmörkt trägolv och brunt golv
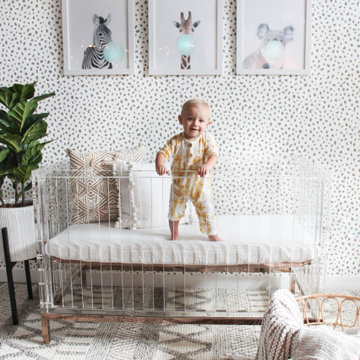
Neutral Baby Nursery
Idéer för ett shabby chic-inspirerat könsneutralt babyrum, med grå väggar, klinkergolv i porslin och brunt golv
Idéer för ett shabby chic-inspirerat könsneutralt babyrum, med grå väggar, klinkergolv i porslin och brunt golv
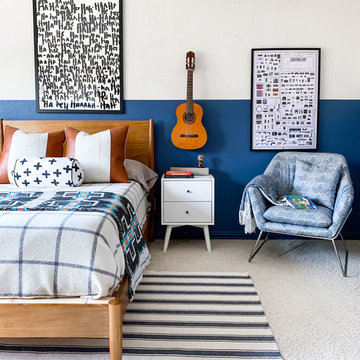
This room was designed for a tween boy to give him a space was didn't feel either too little or too grown-up.
Idéer för att renovera ett mellanstort vintage barnrum kombinerat med sovrum, med blå väggar, heltäckningsmatta och beiget golv
Idéer för att renovera ett mellanstort vintage barnrum kombinerat med sovrum, med blå väggar, heltäckningsmatta och beiget golv
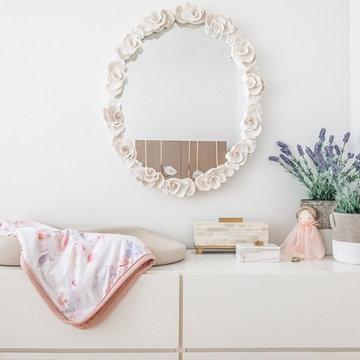
This nursery began in an empty white-box room with incredible natural light, the challenge being to give it warmth and add multi-functionality. Through floral motifs and hints of gold, we created a boho glam room perfect for a little girl. We played with texture to give depth to the soft color palette. The upholstered crib is convertible to a toddler bed, and the daybed can serve as a twin bed, offering a nursery that can grow with baby. The changing table doubles as a dresser, while the hanging canopy play area serves as a perfect play and reading nook.
24 236 foton på baby- och barnrum, med beiget golv och brunt golv
5

