Sortera efter:
Budget
Sortera efter:Populärt i dag
161 - 180 av 3 271 foton
Artikel 1 av 3
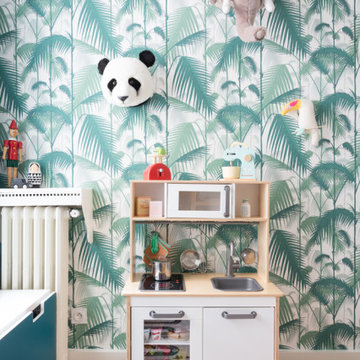
Les chambres de toute la famille ont été pensées pour être le plus ludiques possible. En quête de bien-être, les propriétaire souhaitaient créer un nid propice au repos et conserver une palette de matériaux naturels et des couleurs douces. Un défi relevé avec brio !
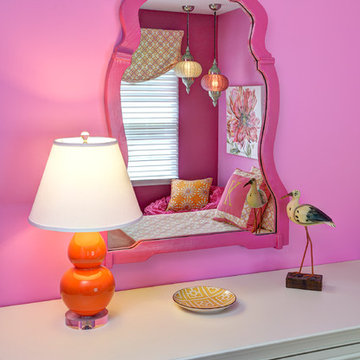
This bedroom was designed for a teenage girl, who patiently waited for her turn to have a special space designed especially for her. We designed her room with a Transitional/Moroccan feel, using bright colors and accessorized with items every teen desires. Photography by Roy Weinstein and Ken Kast of Roy Weinstein Photographer
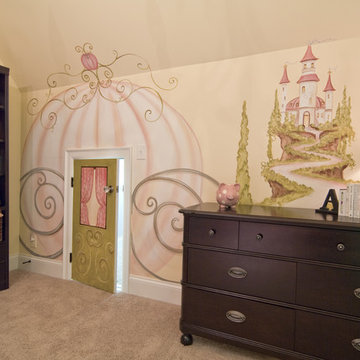
Kids secret play room in bedroom. Area was created using "dead" space in attic.
Idéer för ett mellanstort klassiskt flickrum kombinerat med sovrum och för 4-10-åringar, med rosa väggar, heltäckningsmatta och beiget golv
Idéer för ett mellanstort klassiskt flickrum kombinerat med sovrum och för 4-10-åringar, med rosa väggar, heltäckningsmatta och beiget golv
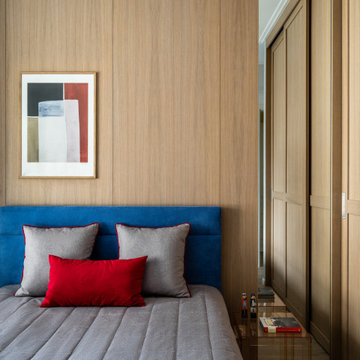
Комната подростка, выполненная в более современном стиле, однако с некоторыми элементами классики в виде потолочного карниза, фасадов с филенками. Стена за изголовьем выполнена в стеновых шпонированных панелях, переходящих в рабочее место у окна.
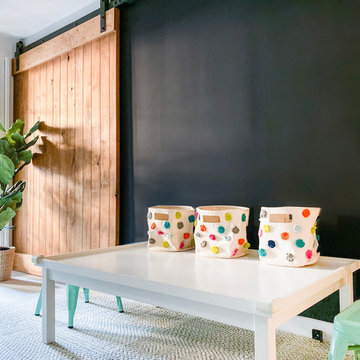
A lovely Brooklyn Townhouse with an underutilized garden floor (walk out basement) gets a full redesign to expand the footprint of the home. The family of four needed a playroom for toddlers that would grow with them, as well as a multifunctional guest room and office space. The modern play room features a calming tree mural background juxtaposed with vibrant wall decor and a beanbag chair.. Plenty of closed and open toy storage, a chalkboard wall, and large craft table foster creativity and provide function. Carpet tiles for easy clean up with tots and a sleeper chair allow for more guests to stay. The guest room design is sultry and decadent with golds, blacks, and luxurious velvets in the chair and turkish ikat pillows. A large chest and murphy bed, along with a deco style media cabinet plus TV, provide comfortable amenities for guests despite the long narrow space. The glam feel provides the perfect adult hang out for movie night and gaming. Tibetan fur ottomans extend seating as needed.
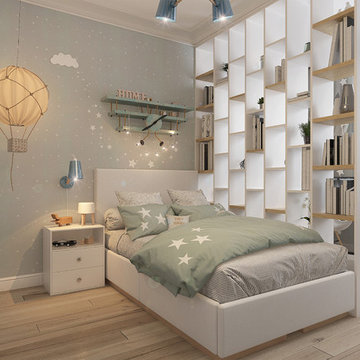
Idéer för ett stort modernt pojkrum kombinerat med sovrum och för 4-10-åringar, med blå väggar, ljust trägolv och beiget golv
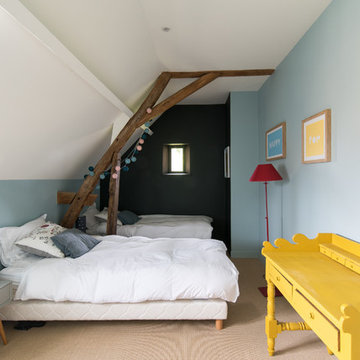
Victor Grandgeorges
Idéer för ett mellanstort lantligt barnrum, med blå väggar, heltäckningsmatta och beiget golv
Idéer för ett mellanstort lantligt barnrum, med blå väggar, heltäckningsmatta och beiget golv
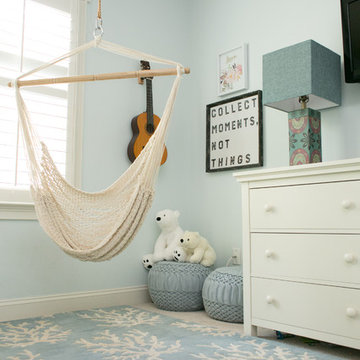
This beach inspired girls bedroom is a great space to relax and has the style and functionality to grow into.
Photo Credit: Allie mullin
Bild på ett stort maritimt barnrum kombinerat med sovrum, med blå väggar, heltäckningsmatta och beiget golv
Bild på ett stort maritimt barnrum kombinerat med sovrum, med blå väggar, heltäckningsmatta och beiget golv
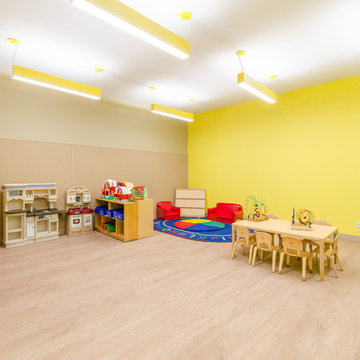
Renovated storefront to create an open airy modern neighborhood daycare that popped with color and functionality.
Photography by Chastity Cortijo
Foto på ett litet funkis könsneutralt småbarnsrum kombinerat med lekrum, med gula väggar, laminatgolv och beiget golv
Foto på ett litet funkis könsneutralt småbarnsrum kombinerat med lekrum, med gula väggar, laminatgolv och beiget golv
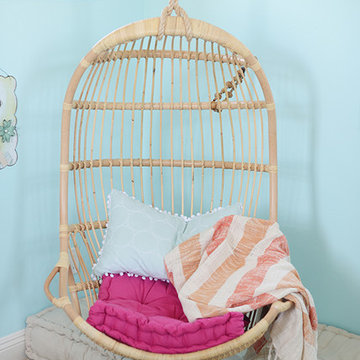
Katherine Eve Photography-San Diego, CA
Idéer för mellanstora vintage barnrum kombinerat med sovrum, med blå väggar, heltäckningsmatta och beiget golv
Idéer för mellanstora vintage barnrum kombinerat med sovrum, med blå väggar, heltäckningsmatta och beiget golv
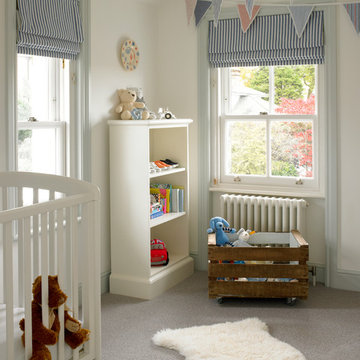
A Victorian semi-detached house in Wimbledon has been remodelled and transformed
into a modern family home, including extensive underpinning and extensions at lower
ground floor level in order to form a large open-plan space.
Photographer: Nick Smith
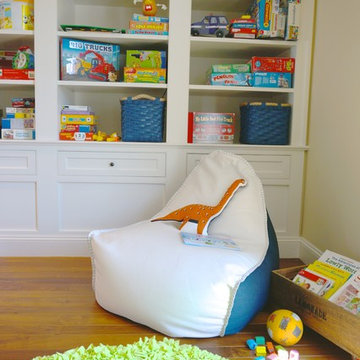
Bild på ett mellanstort vintage könsneutralt barnrum kombinerat med lekrum och för 4-10-åringar, med beige väggar, ljust trägolv och beiget golv
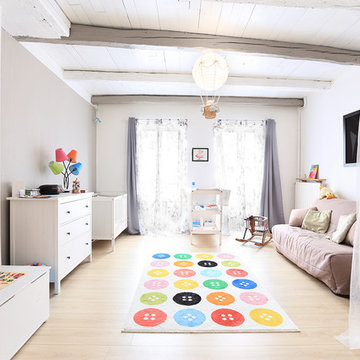
Idéer för ett stort minimalistiskt könsneutralt babyrum, med beige väggar, ljust trägolv och beiget golv
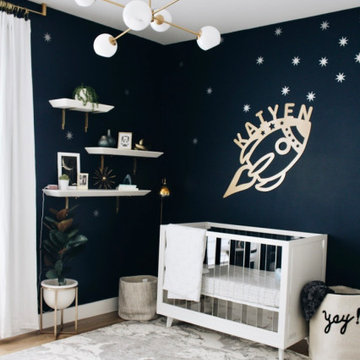
Our clients wanted a space-themed nursery, focusing on the message, "shoot for the stars!" for their new baby boy. We loved this concept and took it to the next level by implementing subtle details of outer space through color, texture, and other elements. Our goal was for the client to love the space and to make it versatile enough for our client's baby to use the furniture as they grow older.
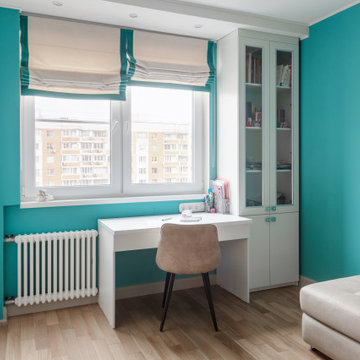
Foto på ett mellanstort funkis flickrum kombinerat med skrivbord och för 4-10-åringar, med gröna väggar, ljust trägolv och beiget golv
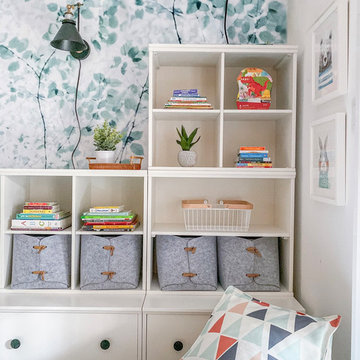
A lovely Brooklyn Townhouse with an underutilized garden floor (walk out basement) gets a full redesign to expand the footprint of the home. The family of four needed a playroom for toddlers that would grow with them, as well as a multifunctional guest room and office space. The modern play room features a calming tree mural background juxtaposed with vibrant wall decor and a beanbag chair.. Plenty of closed and open toy storage, a chalkboard wall, and large craft table foster creativity and provide function. Carpet tiles for easy clean up with tots and a sleeper chair allow for more guests to stay. The guest room design is sultry and decadent with golds, blacks, and luxurious velvets in the chair and turkish ikat pillows. A large chest and murphy bed, along with a deco style media cabinet plus TV, provide comfortable amenities for guests despite the long narrow space. The glam feel provides the perfect adult hang out for movie night and gaming. Tibetan fur ottomans extend seating as needed.
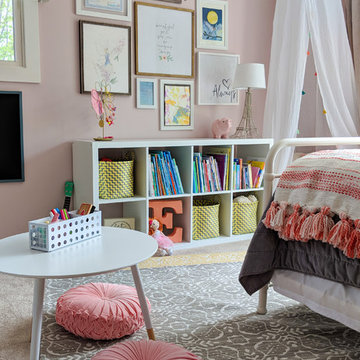
Sweet little girl's room that fits her perfectly at a young age but will transition well with her as she grows. Includes spaces for her to get cozy, be creative, and display all of her favorite treasures.
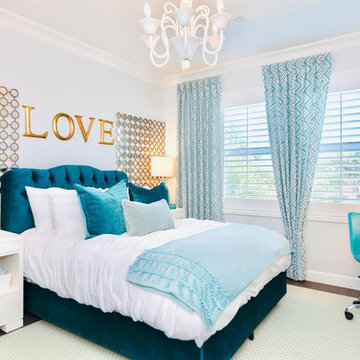
Bild på ett mellanstort funkis flickrum kombinerat med sovrum och för 4-10-åringar, med grå väggar, ljust trägolv och beiget golv
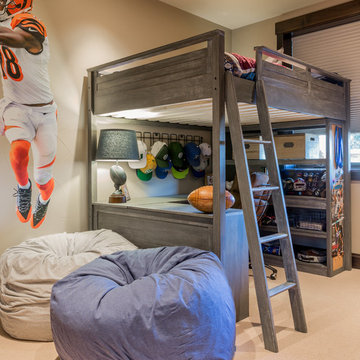
We needed to make the most of this small bedroom so used this loft style bed with desk/storage below from PB Teen. He loves baseball, so we used the PB Teen baseball chair and fatheads as the wall art.
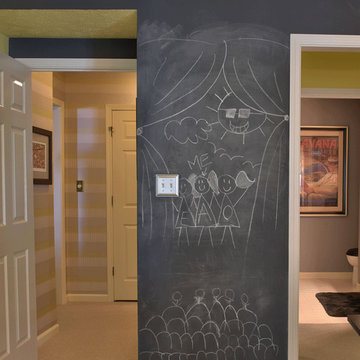
Foto på ett mellanstort vintage könsneutralt barnrum kombinerat med lekrum, med grå väggar, heltäckningsmatta och beiget golv
3 271 foton på baby- och barnrum, med beiget golv
9

