Sortera efter:
Budget
Sortera efter:Populärt i dag
41 - 60 av 1 134 foton
Artikel 1 av 3
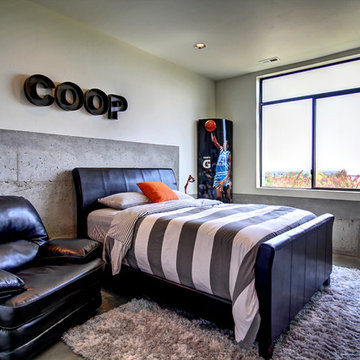
Bild på ett industriellt barnrum kombinerat med sovrum, med beige väggar och betonggolv
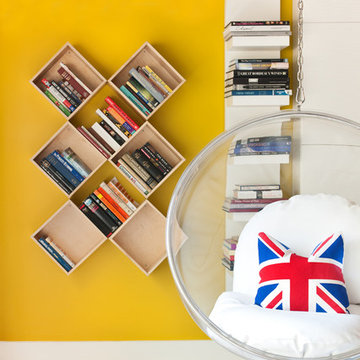
Deborah Triplett Photography
Idéer för ett modernt könsneutralt tonårsrum kombinerat med lekrum, med gula väggar och betonggolv
Idéer för ett modernt könsneutralt tonårsrum kombinerat med lekrum, med gula väggar och betonggolv
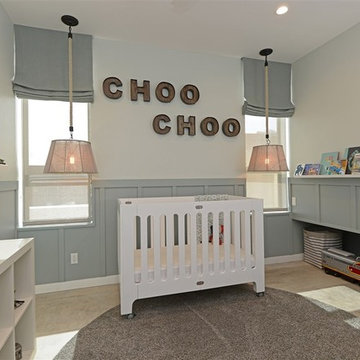
Inspiration för ett mellanstort vintage barnrum kombinerat med sovrum, med grå väggar, beiget golv och betonggolv
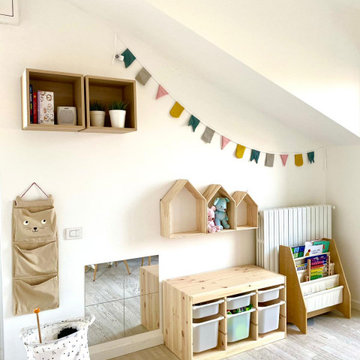
DOPO - cameretta per due gemelli
Bild på ett litet skandinaviskt könsneutralt babyrum, med beige väggar, klinkergolv i porslin och beiget golv
Bild på ett litet skandinaviskt könsneutralt babyrum, med beige väggar, klinkergolv i porslin och beiget golv
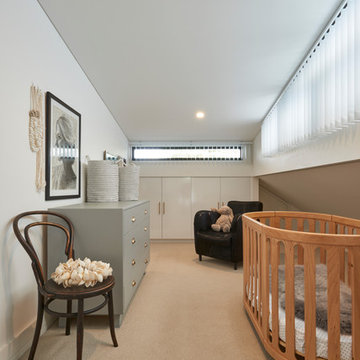
David Taylor Photography
Modern inredning av ett könsneutralt babyrum, med beige väggar, betonggolv och beiget golv
Modern inredning av ett könsneutralt babyrum, med beige väggar, betonggolv och beiget golv
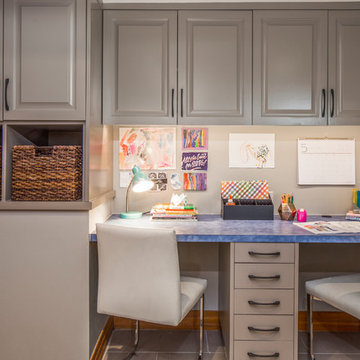
Rumpus Room
Besides providing for a second TV and sleepover destination, the Rumpus Room has a spot for brother and sister to attend to school needs at a desk area.
At the side of the room is also a home office alcove for dad and his projects--both creative and business-related.
Outside of this room at the back of the home is a screened porch with easy access to the once-elusive backyard.
Plastic laminate countertop. Cabinets painted Waynesboro Taupe by Benjamin Moore
Construction by CG&S Design-Build.
Photography by Tre Dunham, Fine focus Photography

The clear-alder scheme in the bunk room, including copious storage, was designed by Shamburger Architectural Group, constructed by Duane Scholz (Scholz Home Works) with independent contractor Lynden Steiner, and milled and refinished by Liberty Wood Products.
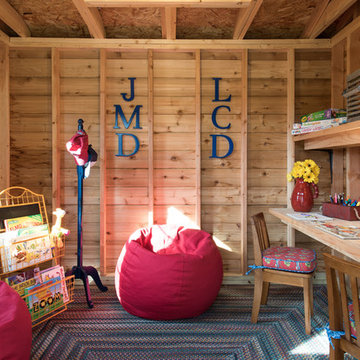
Michael Hunter
Inspiration för små rustika könsneutrala barnrum kombinerat med lekrum och för 4-10-åringar, med betonggolv
Inspiration för små rustika könsneutrala barnrum kombinerat med lekrum och för 4-10-åringar, med betonggolv
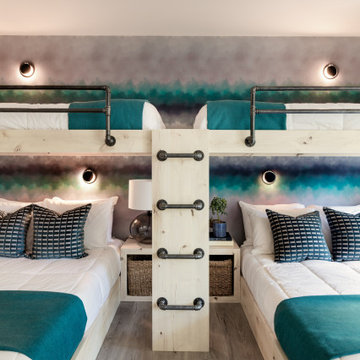
Bunk beds designed by Shannon Adamson Interior Design
Bild på ett mellanstort funkis barnrum, med klinkergolv i porslin
Bild på ett mellanstort funkis barnrum, med klinkergolv i porslin
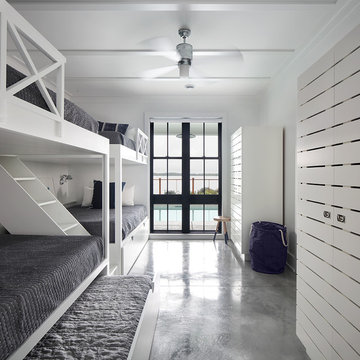
Inredning av ett lantligt könsneutralt barnrum kombinerat med sovrum och för 4-10-åringar, med vita väggar, betonggolv och grått golv
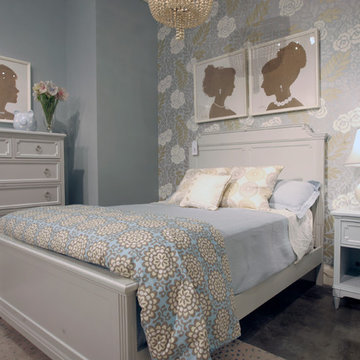
Inspiration för ett mellanstort funkis barnrum kombinerat med sovrum, med blå väggar och betonggolv
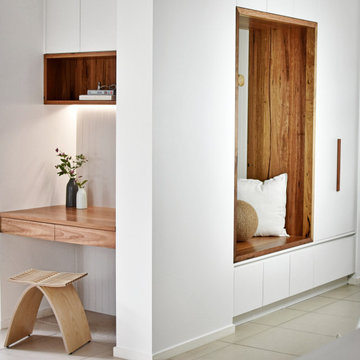
An internal playroom was filled in to create study and storage spaces for the adjacent rooms, including a study nook, a walk in robe and hallway cupboards with a seating nook for the children.
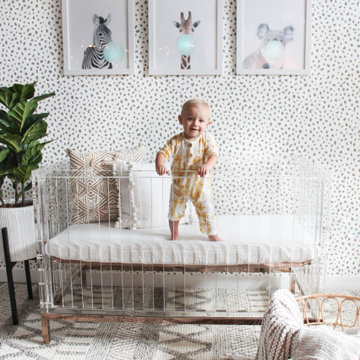
Neutral Baby Nursery
Idéer för ett shabby chic-inspirerat könsneutralt babyrum, med grå väggar, klinkergolv i porslin och brunt golv
Idéer för ett shabby chic-inspirerat könsneutralt babyrum, med grå väggar, klinkergolv i porslin och brunt golv
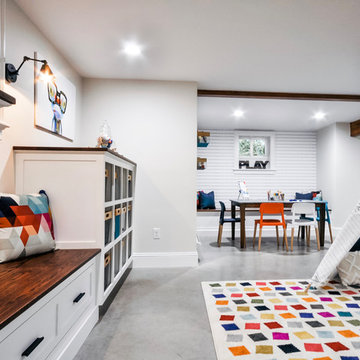
Playroom & craft room: We transformed a large suburban New Jersey basement into a farmhouse inspired, kids playroom and craft room. Kid-friendly custom millwork cube and bench storage was designed to store ample toys and books, using mixed wood and metal materials for texture. The vibrant, gender-neutral color palette stands out on the neutral walls and floor and sophisticated black accents in the art, mid-century wall sconces, and hardware. Bold color midcentury chairs and a scalloped wallpaper invite creativity to the craft room, and the addition of a teepee to the play area was the perfect, fun finishing touch!
This kids space is adjacent to an open-concept family-friendly media room, which mirrors the same color palette and materials with a more grown-up look. See the full project to view media room.
Photo Credits: Erin Coren, Curated Nest Interiors
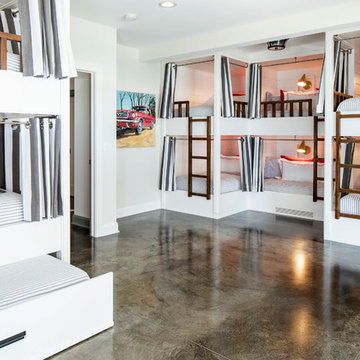
Custom white grommet bunk beds model white gray bedding, a trundle feature and striped curtains. A wooden ladder offers a natural finish to the bedroom decor around shiplap bunk bed trim. Light gray walls in Benjamin Moore Classic Gray compliment the surrounding color theme while red pillows offer a pop of contrast contributing to a nautical vibe. Polished concrete floors add an industrial feature to this open bedroom space.
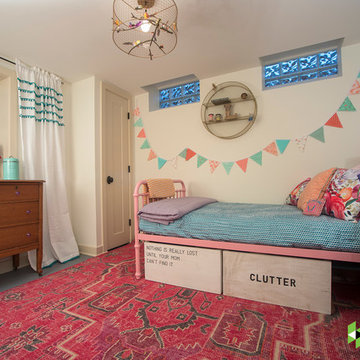
Photo: Mars Photo and Design © 2017 Houzz. This basement bedroom was created by Meadowlark Design + Build with our client's teenage daughter in mind.
Foto på ett litet vintage barnrum kombinerat med sovrum, med beige väggar, betonggolv och grått golv
Foto på ett litet vintage barnrum kombinerat med sovrum, med beige väggar, betonggolv och grått golv
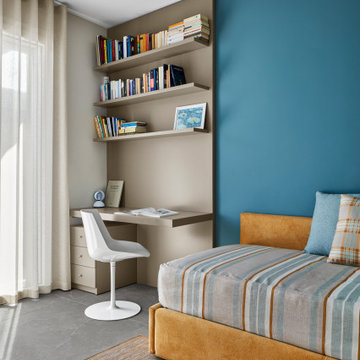
La cameretta riprende i colori utilizzati in tutto l'appartamento: il beige delle pareti, il tortora dello scrittoio, disegnato e realizzato su misura, il verde petrolio della parete che fa da sfondo al letto, l'ocra dei tessuti.
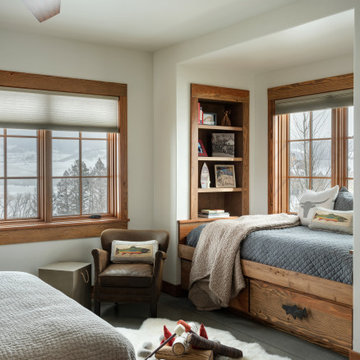
Inspiration för rustika könsneutrala barnrum kombinerat med sovrum, med vita väggar, betonggolv och grått golv
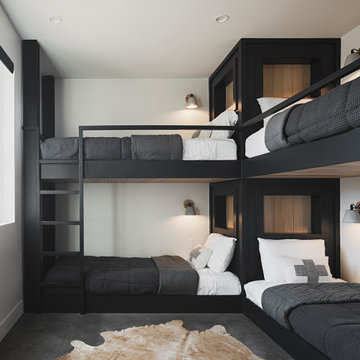
Photo by Roehner + Ryan
Idéer för ett lantligt barnrum, med vita väggar, betonggolv och grått golv
Idéer för ett lantligt barnrum, med vita väggar, betonggolv och grått golv
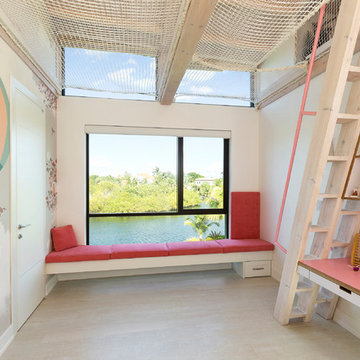
Martyn Poynor, Photographer
www.poynor.co.uk
Idéer för mellanstora funkis könsneutrala barnrum kombinerat med lekrum och för 4-10-åringar, med vita väggar, klinkergolv i porslin och beiget golv
Idéer för mellanstora funkis könsneutrala barnrum kombinerat med lekrum och för 4-10-åringar, med vita väggar, klinkergolv i porslin och beiget golv
1 134 foton på baby- och barnrum, med betonggolv och klinkergolv i porslin
3

