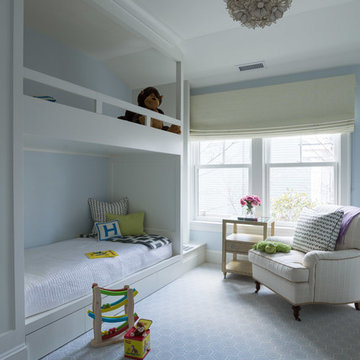Sortera efter:
Budget
Sortera efter:Populärt i dag
41 - 60 av 9 783 foton
Artikel 1 av 3

I was hired by the parents of a soon-to-be teenage girl turning 13 years-old. They wanted to remodel her bedroom from a young girls room to a teenage room. This project was a joy and a dream to work on! I got the opportunity to channel my inner child. I wanted to design a space that she would love to sleep in, entertain, hangout, do homework, and lounge in.
The first step was to interview her so that she would feel like she was a part of the process and the decision making. I asked her what was her favorite color, what was her favorite print, her favorite hobbies, if there was anything in her room she wanted to keep, and her style.
The second step was to go shopping with her and once that process started she was thrilled. One of the challenges for me was making sure I was able to give her everything she wanted. The other challenge was incorporating her favorite pattern-- zebra print. I decided to bring it into the room in small accent pieces where it was previously the dominant pattern throughout her room. The color palette went from light pink to her favorite color teal with pops of fuchsia. I wanted to make the ceiling a part of the design so I painted it a deep teal and added a beautiful teal glass and crystal chandelier to highlight it. Her room became a private oasis away from her parents where she could escape to. In the end we gave her everything she wanted.
Photography by Haigwood Studios
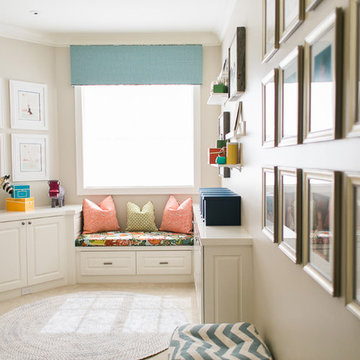
We were so honored to be hired by our first clients outside of San Diego! This particular family lives in Los Altos Hills, CA, in Northern California. They hired us to decorate their grand-children's play room and guest rooms (see other album). Enjoy!
Emily Scott
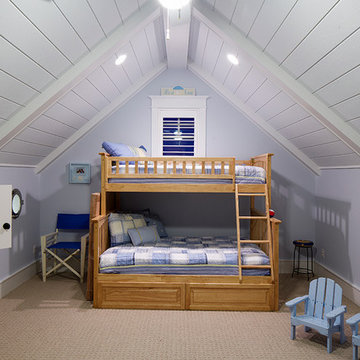
Idéer för ett maritimt könsneutralt barnrum kombinerat med sovrum, med blå väggar och heltäckningsmatta
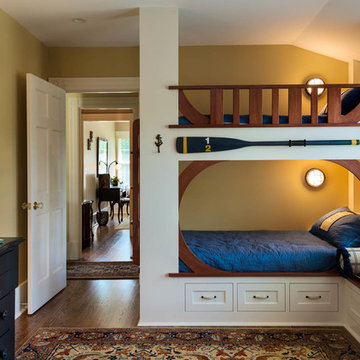
Rob Karosis
Foto på ett maritimt pojkrum kombinerat med sovrum och för 4-10-åringar, med gula väggar och mörkt trägolv
Foto på ett maritimt pojkrum kombinerat med sovrum och för 4-10-åringar, med gula väggar och mörkt trägolv
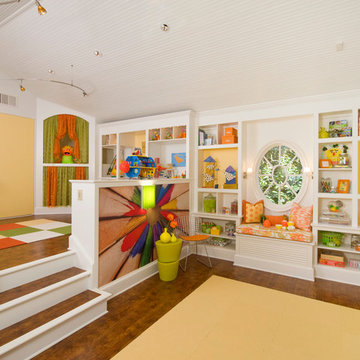
Kids Craft Room
Photo Credit: Woodie Williams Photography
Inspiration för stora klassiska könsneutrala barnrum kombinerat med lekrum och för 4-10-åringar, med gula väggar och mellanmörkt trägolv
Inspiration för stora klassiska könsneutrala barnrum kombinerat med lekrum och för 4-10-åringar, med gula väggar och mellanmörkt trägolv
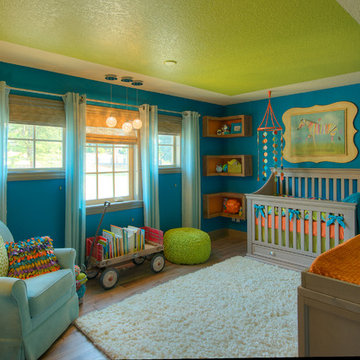
Ponciano Design collaborated with Aaron Chirstensen at Embellishments.
Exempel på ett stort eklektiskt könsneutralt babyrum, med blå väggar, mellanmörkt trägolv och brunt golv
Exempel på ett stort eklektiskt könsneutralt babyrum, med blå väggar, mellanmörkt trägolv och brunt golv
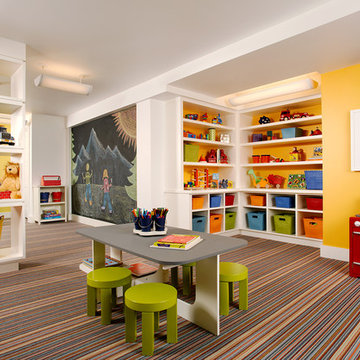
Pat Sudmeier
Exempel på ett stort klassiskt könsneutralt barnrum kombinerat med lekrum, med gula väggar, heltäckningsmatta och flerfärgat golv
Exempel på ett stort klassiskt könsneutralt barnrum kombinerat med lekrum, med gula väggar, heltäckningsmatta och flerfärgat golv
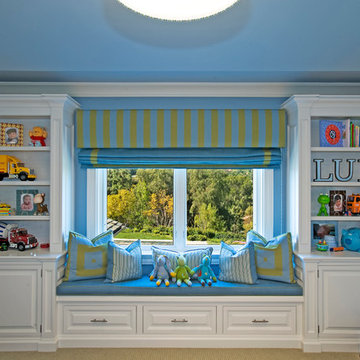
Photo by Everett Fenton Gidley
Foto på ett mellanstort funkis barnrum kombinerat med sovrum, med blå väggar, heltäckningsmatta och beiget golv
Foto på ett mellanstort funkis barnrum kombinerat med sovrum, med blå väggar, heltäckningsmatta och beiget golv
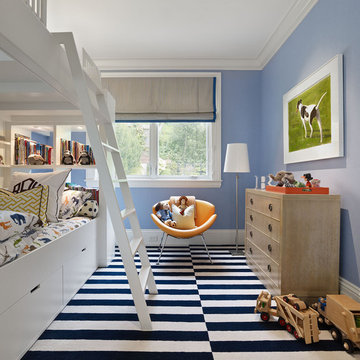
Complete renovation of historic Cow Hollow home. Existing front facade remained for historical purposes. Scope included framing the entire 3 story structure, constructing large concrete retaining walls, and installing a storefront folding door system at family room that opens onto rear stone patio. Rear yard features terraced concrete planters and living wall.
Photos: Bruce DaMonte
Interior Design: Martha Angus
Architect: David Gast
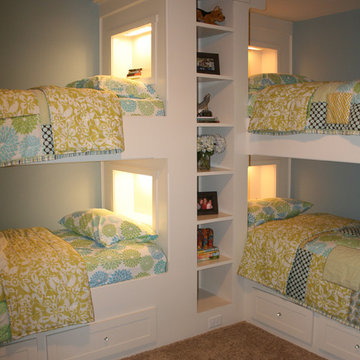
Corbitt Hills Construction
Bild på ett vintage flickrum kombinerat med sovrum och för 4-10-åringar, med blå väggar och heltäckningsmatta
Bild på ett vintage flickrum kombinerat med sovrum och för 4-10-åringar, med blå väggar och heltäckningsmatta
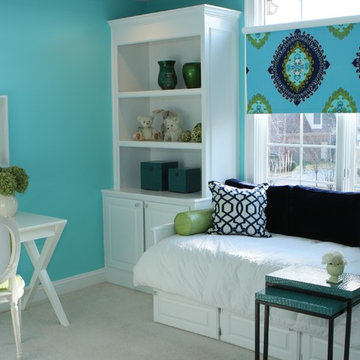
The fun colors are enjoyed by both the child and the parent
Exempel på ett modernt barnrum kombinerat med sovrum, med blå väggar och heltäckningsmatta
Exempel på ett modernt barnrum kombinerat med sovrum, med blå väggar och heltäckningsmatta
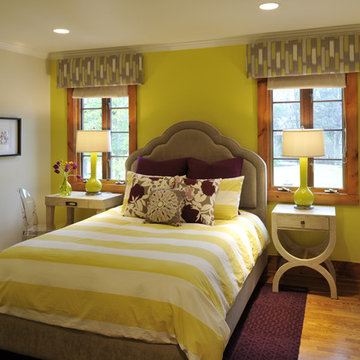
Designed for a young girl, this funky yellow and plum purple bedroom design is fresh and will last her for many years. The custom headboard, window cornices, and pillows as well as the ghost chair are a few of the details that pull the whole design together.
Designer: Ashleigh Farrar & Deidre Glore
Photography: Bill LaFevor
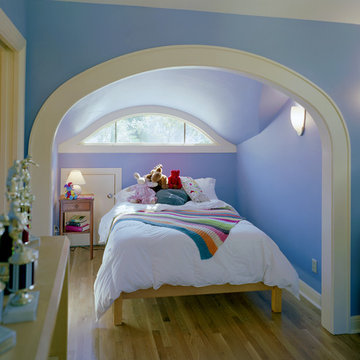
This whole-house renovation was featured on the 2008 Austin NARI Tour of Remodeled Homes. The attic space was converted into a bedroom with closet space and bath, cooled by a minisplit system. An eyebrow window was cut into the roofline to allow more daylight into the space, as well as adding a nice visual element to the facade.
Photography by Greg Hursley, 2008
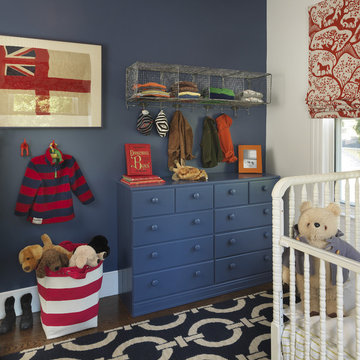
photo taken by Nat Rea photography
Inspiration för klassiska babyrum, med blå väggar och mörkt trägolv
Inspiration för klassiska babyrum, med blå väggar och mörkt trägolv
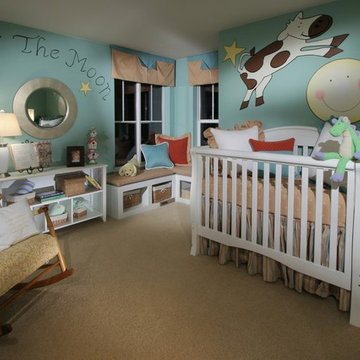
Inredning av ett eklektiskt könsneutralt babyrum, med blå väggar och heltäckningsmatta
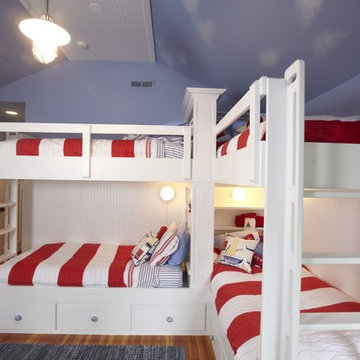
Inspiration för ett vintage könsneutralt barnrum kombinerat med sovrum och för 4-10-åringar, med blå väggar och mellanmörkt trägolv
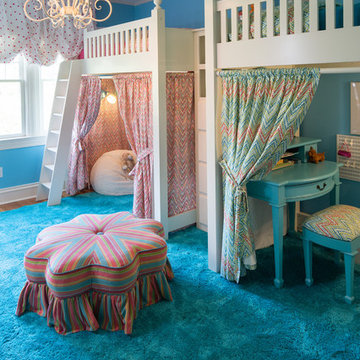
Inredning av ett klassiskt stort flickrum kombinerat med sovrum och för 4-10-åringar, med blå väggar och mellanmörkt trägolv
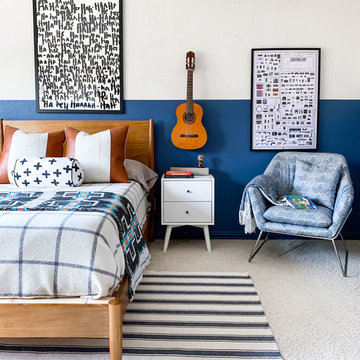
This room was designed for a tween boy to give him a space was didn't feel either too little or too grown-up.
Idéer för att renovera ett mellanstort vintage barnrum kombinerat med sovrum, med blå väggar, heltäckningsmatta och beiget golv
Idéer för att renovera ett mellanstort vintage barnrum kombinerat med sovrum, med blå väggar, heltäckningsmatta och beiget golv
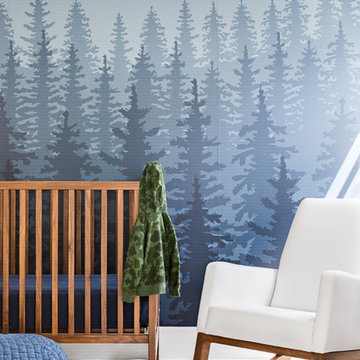
Photo: Chad Mellon
Idéer för ett rustikt babyrum, med blå väggar och vitt golv
Idéer för ett rustikt babyrum, med blå väggar och vitt golv
9 783 foton på baby- och barnrum, med blå väggar och gula väggar
3


