Sortera efter:
Budget
Sortera efter:Populärt i dag
141 - 160 av 273 foton
Artikel 1 av 3
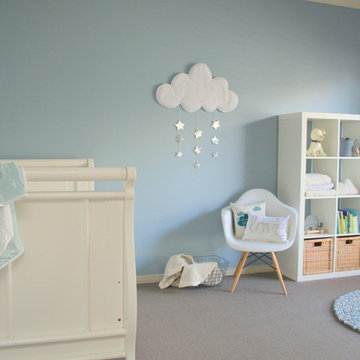
Idéer för att renovera ett stort funkis könsneutralt babyrum, med blå väggar och ljust trägolv
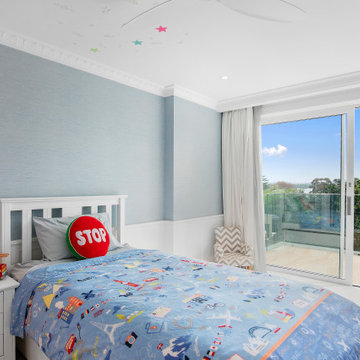
Boys blue bedroom with a view
Inspiration för stora maritima pojkrum kombinerat med sovrum och för 4-10-åringar, med blå väggar, heltäckningsmatta och grått golv
Inspiration för stora maritima pojkrum kombinerat med sovrum och för 4-10-åringar, med blå väggar, heltäckningsmatta och grått golv
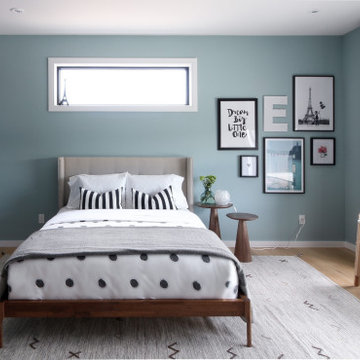
Idéer för ett stort modernt flickrum kombinerat med sovrum och för 4-10-åringar, med blå väggar och ljust trägolv
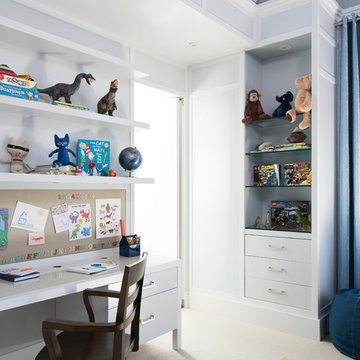
Luca Interior Design is an award-winning firm that crafts exclusive interiors for private luxury homes. Call us at +603 21829766 or Whatsapp +60 102352207 for any queries. email: info@lucainteriordesign.com
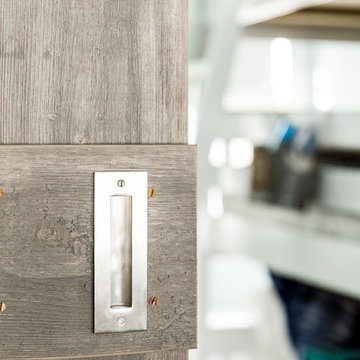
sean litchfield
Inspiration för mellanstora maritima könsneutrala tonårsrum kombinerat med sovrum, med blå väggar och mellanmörkt trägolv
Inspiration för mellanstora maritima könsneutrala tonårsrum kombinerat med sovrum, med blå väggar och mellanmörkt trägolv
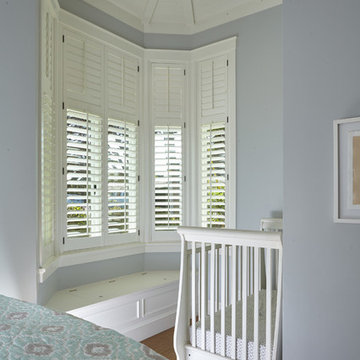
Photo by: Russell Abraham
Idéer för ett mellanstort maritimt könsneutralt babyrum, med blå väggar och mellanmörkt trägolv
Idéer för ett mellanstort maritimt könsneutralt babyrum, med blå väggar och mellanmörkt trägolv
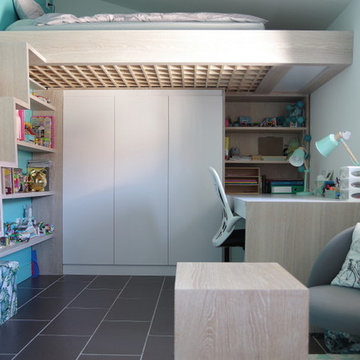
Inspiration för små moderna könsneutrala barnrum kombinerat med sovrum och för 4-10-åringar, med blå väggar, klinkergolv i keramik och svart golv
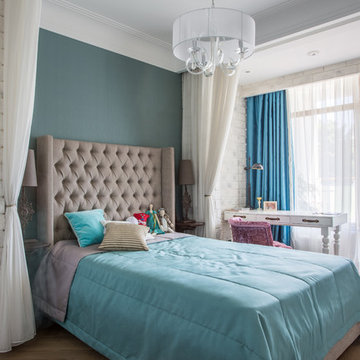
Степан Припоров
Inspiration för klassiska flickrum kombinerat med sovrum, med blå väggar och mellanmörkt trägolv
Inspiration för klassiska flickrum kombinerat med sovrum, med blå väggar och mellanmörkt trägolv
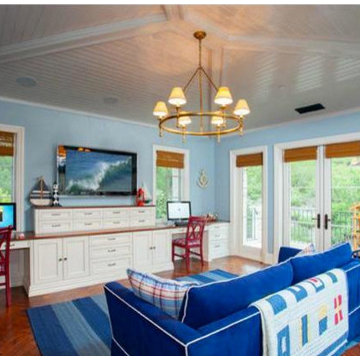
Interior Design By LoriDennis.com
Inspiration för ett stort maritimt könsneutralt tonårsrum kombinerat med lekrum, med blå väggar och mörkt trägolv
Inspiration för ett stort maritimt könsneutralt tonårsrum kombinerat med lekrum, med blå väggar och mörkt trägolv
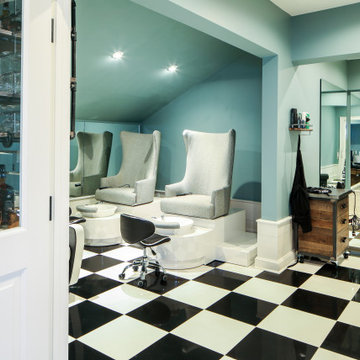
Home Salon
Exempel på ett klassiskt barnrum, med blå väggar och flerfärgat golv
Exempel på ett klassiskt barnrum, med blå väggar och flerfärgat golv
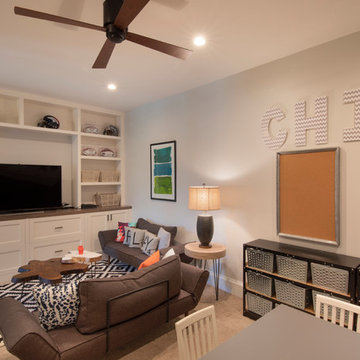
Gulf Building recently completed the “ New Orleans Chic” custom Estate in Fort Lauderdale, Florida. The aptly named estate stays true to inspiration rooted from New Orleans, Louisiana. The stately entrance is fueled by the column’s, welcoming any guest to the future of custom estates that integrate modern features while keeping one foot in the past. The lamps hanging from the ceiling along the kitchen of the interior is a chic twist of the antique, tying in with the exposed brick overlaying the exterior. These staple fixtures of New Orleans style, transport you to an era bursting with life along the French founded streets. This two-story single-family residence includes five bedrooms, six and a half baths, and is approximately 8,210 square feet in size. The one of a kind three car garage fits his and her vehicles with ample room for a collector car as well. The kitchen is beautifully appointed with white and grey cabinets that are overlaid with white marble countertops which in turn are contrasted by the cool earth tones of the wood floors. The coffered ceilings, Armoire style refrigerator and a custom gunmetal hood lend sophistication to the kitchen. The high ceilings in the living room are accentuated by deep brown high beams that complement the cool tones of the living area. An antique wooden barn door tucked in the corner of the living room leads to a mancave with a bespoke bar and a lounge area, reminiscent of a speakeasy from another era. In a nod to the modern practicality that is desired by families with young kids, a massive laundry room also functions as a mudroom with locker style cubbies and a homework and crafts area for kids. The custom staircase leads to another vintage barn door on the 2nd floor that opens to reveal provides a wonderful family loft with another hidden gem: a secret attic playroom for kids! Rounding out the exterior, massive balconies with French patterned railing overlook a huge backyard with a custom pool and spa that is secluded from the hustle and bustle of the city.
All in all, this estate captures the perfect modern interpretation of New Orleans French traditional design. Welcome to New Orleans Chic of Fort Lauderdale, Florida!
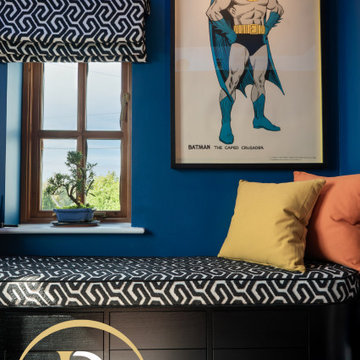
Client wanted a funky, colourful bespoke office to be wowed by! A requirement for plenty of storage in a small space. A modern look but with a 60's vibe. Client's own vintage poster, we framed according to the room. Bespoke window seat to store data cables and mini storage and seating for clients
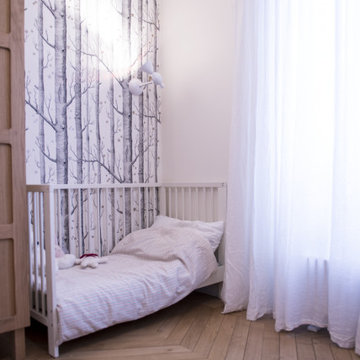
Inspiration för stora moderna barnrum kombinerat med sovrum och för 4-10-åringar, med blå väggar, ljust trägolv och beiget golv
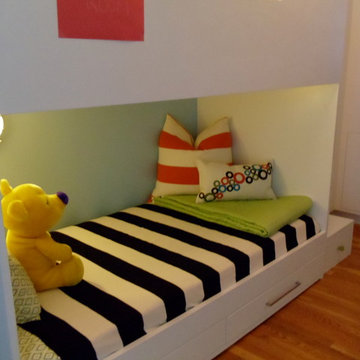
Designed custom built-in closets, desk, window seat and bunk beds with stairs/drawers to grow with this young boy
Foto på ett litet funkis pojkrum kombinerat med sovrum och för 4-10-åringar, med blå väggar och mellanmörkt trägolv
Foto på ett litet funkis pojkrum kombinerat med sovrum och för 4-10-åringar, med blå väggar och mellanmörkt trägolv

The window treatments in this nursery were chosen so that they would not date. Blue striped curtains with bronze holdbacks create an elegant, timeless scheme. The furniture is made in England and all hand-painted to a theme of the client's choice.
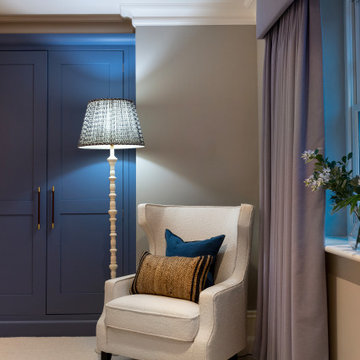
Idéer för ett stort klassiskt pojkrum kombinerat med sovrum och för 4-10-åringar, med blå väggar och heltäckningsmatta
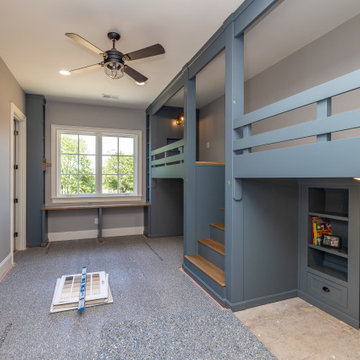
Boy's Bedroom with custom bookshelves and desk.
Inredning av ett klassiskt mellanstort barnrum kombinerat med sovrum, med blå väggar, heltäckningsmatta och grått golv
Inredning av ett klassiskt mellanstort barnrum kombinerat med sovrum, med blå väggar, heltäckningsmatta och grått golv
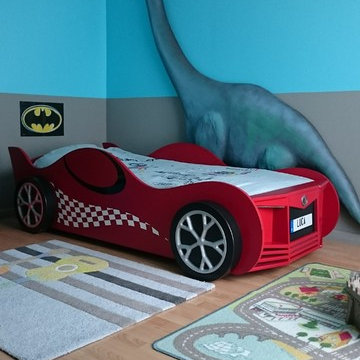
Idéer för mellanstora pojkrum kombinerat med sovrum och för 4-10-åringar, med blå väggar och ljust trägolv
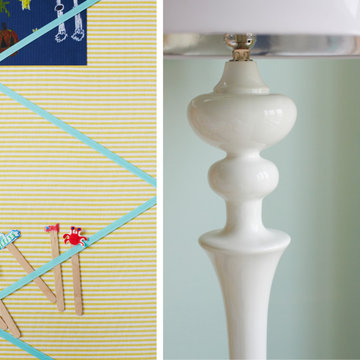
Lamps & pin-board detail of girl's room
Interior architecture, interior design, decorating & custom furniture design by Chango & Co. Photography by Jacob Snavely
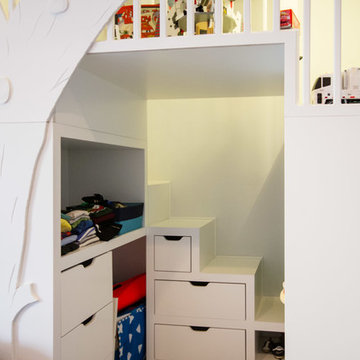
We designed a play area suited especially for the child. The tree cutout demonstrates our ability to design custom components that serve both a purpose and unique scenery within the confines of a persons home.
The tree cutout quietly blends with the custom made play area that also functions as a storage unit. The color palette used on the walls match the various furnishings perfectly. The hue of the walls and tree cutout pay homage to fairy tales and the art of storytelling. This bedroom is essentially, a page right out of a children’s book.
273 foton på baby- och barnrum, med blå väggar
8

