Sortera efter:
Budget
Sortera efter:Populärt i dag
1 - 20 av 53 foton
Artikel 1 av 3
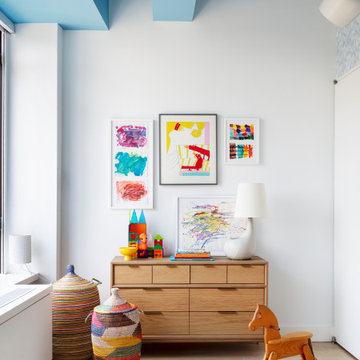
Notable decor elements include: Bubble wallpaper from Chasing Paper, Bodie dresser from Crate and Barrel,
Aim three-lamp light set by Ronon & Erwan Bouroullec for Flos, Bolivia rug by Crosby Street Studios, Pedrera ABC table lamp by Gubi, Receptive Light by Pilar Wiley courtesy of Uprise Art
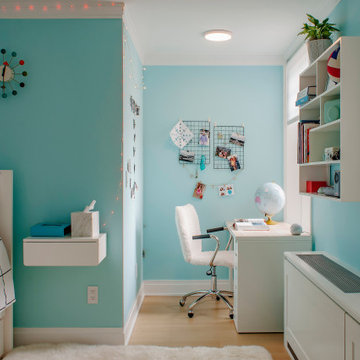
A colorful, fun kid's bedroom. Beautiful painted teal walls. White accented furniture. A custom floating side bed table. Floating, creative bookshelves. An amazing cork board painted the color of the walls and a nook for an office with a fun white desk facing the window. Built-in, custom radiator and air condition covers.

A long-term client was expecting her third child. Alas, this meant that baby number two was getting booted from the coveted nursery as his sister before him had. The most convenient room in the house for the son, was dad’s home office, and dad would be relocated into the garage carriage house.
For the new bedroom, mom requested a bold, colorful space with a truck theme.
The existing office had no door and was located at the end of a long dark hallway that had been painted black by the last homeowners. First order of business was to lighten the hall and create a wall space for functioning doors. The awkward architecture of the room with 3 alcove windows, slanted ceilings and built-in bookcases proved an inconvenient location for furniture placement. We opted to place the bed close the wall so the two-year-old wouldn’t fall out. The solid wood bed and nightstand were constructed in the US and painted in vibrant shades to match the bedding and roman shades. The amazing irregular wall stripes were inherited from the previous homeowner but were also black and proved too dark for a toddler. Both myself and the client loved them and decided to have them re-painted in a daring blue. The daring fabric used on the windows counter- balance the wall stripes.
Window seats and a built-in toy storage were constructed to make use of the alcove windows. Now, the room is not only fun and bright, but functional.
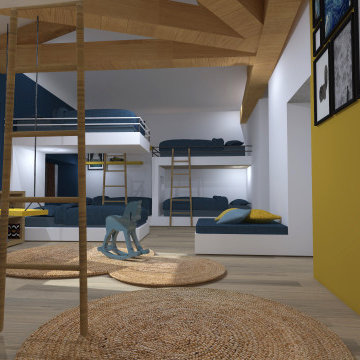
Dortoirs pour enfants en Bourgogne avec vue sur les champs et les montagnes.
Idéer för stora funkis könsneutrala barnrum kombinerat med sovrum och för 4-10-åringar, med blå väggar, ljust trägolv och beiget golv
Idéer för stora funkis könsneutrala barnrum kombinerat med sovrum och för 4-10-åringar, med blå väggar, ljust trägolv och beiget golv
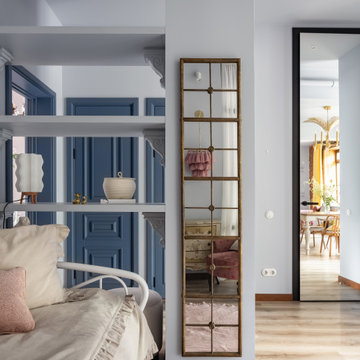
Bild på ett mellanstort flickrum för 4-10-åringar, med blå väggar, laminatgolv och beiget golv
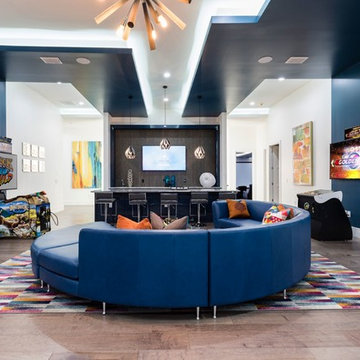
When you're at this all inclusive vacation home in Orlando the fun never stops, immerse yourself with games and themed rooms throughout the house.
sectional, game room,
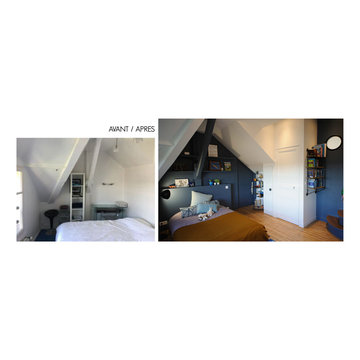
re-cloisonnement pour créer une chambre spacieuse dans les combles
Idéer för ett stort industriellt barnrum kombinerat med sovrum, med blå väggar, ljust trägolv och beiget golv
Idéer för ett stort industriellt barnrum kombinerat med sovrum, med blå väggar, ljust trägolv och beiget golv
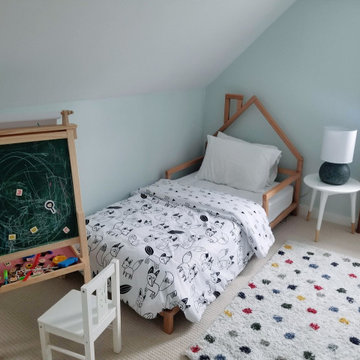
Whole Home design that encompasses a Modern Farmhouse aesthetic. Photos and design by True Identity Concepts.
Idéer för ett mellanstort lantligt barnrum kombinerat med sovrum, med blå väggar, heltäckningsmatta och vitt golv
Idéer för ett mellanstort lantligt barnrum kombinerat med sovrum, med blå väggar, heltäckningsmatta och vitt golv
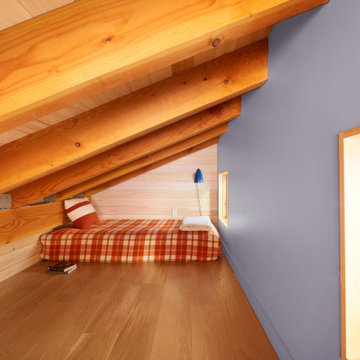
Sleeping Loft
Inspiration för ett litet rustikt könsneutralt barnrum kombinerat med sovrum, med blå väggar och mellanmörkt trägolv
Inspiration för ett litet rustikt könsneutralt barnrum kombinerat med sovrum, med blå väggar och mellanmörkt trägolv
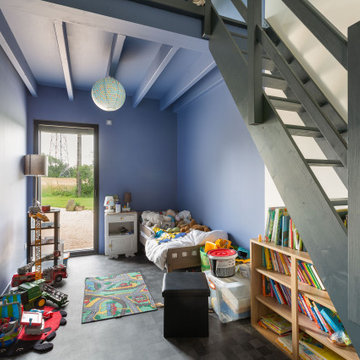
Chambre enfant bleu foncé avec mezzanine
Idéer för att renovera ett stort funkis pojkrum kombinerat med sovrum och för 4-10-åringar, med blå väggar, vinylgolv och grått golv
Idéer för att renovera ett stort funkis pojkrum kombinerat med sovrum och för 4-10-åringar, med blå väggar, vinylgolv och grått golv
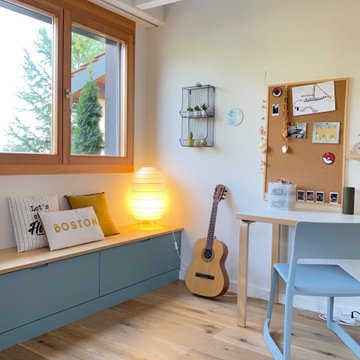
Aménagement d'une chambre d'enfant avec rangements créés sur mesure. Afin d'optimiser l'espace et créer un coin lecture, un banc avec deux grands tiroirs a été ajouté sous la fenêtre.
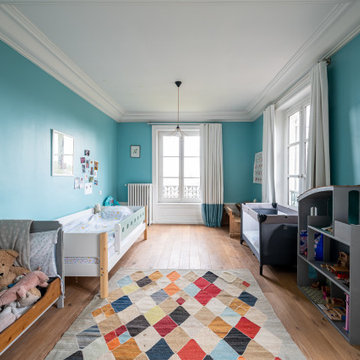
Mise en peinture d'une chambre d'enfants et rideaux sur mesure. Peinture de la teinte Ressource Aqua F45.
Bild på ett stort funkis könsneutralt småbarnsrum kombinerat med sovrum, med blå väggar, ljust trägolv och brunt golv
Bild på ett stort funkis könsneutralt småbarnsrum kombinerat med sovrum, med blå väggar, ljust trägolv och brunt golv
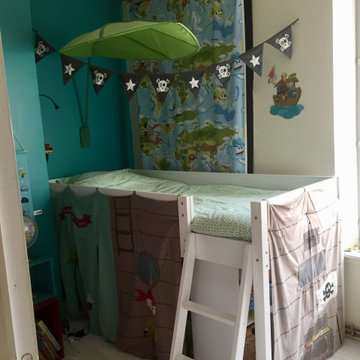
Petite chambre d'enfant, avec un lit en hauteur afin de gagner de la place sous le lit. Plancher bois peint en blanc.
Bild på ett litet pojkrum kombinerat med sovrum och för 4-10-åringar, med blå väggar, målat trägolv och vitt golv
Bild på ett litet pojkrum kombinerat med sovrum och för 4-10-åringar, med blå väggar, målat trägolv och vitt golv
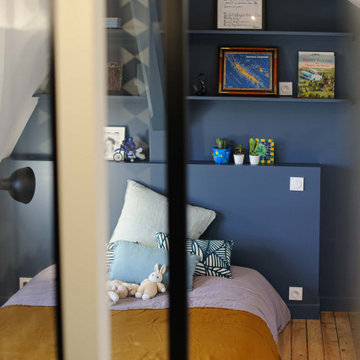
rénovation d'une pièce d'eau en salle de douche
Industriell inredning av ett stort barnrum kombinerat med sovrum, med blå väggar, ljust trägolv och beiget golv
Industriell inredning av ett stort barnrum kombinerat med sovrum, med blå väggar, ljust trägolv och beiget golv
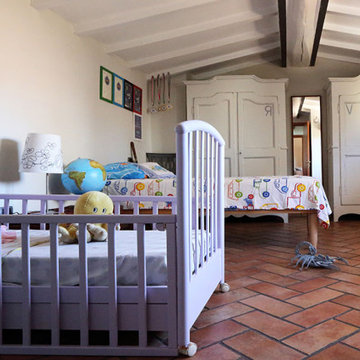
La camera dei bambini è ricavata in grande economia grazie al recupero di mobili dai mercatini, accuratamente recuperati grazie allo smalto Oikos
Idéer för mellanstora lantliga barnrum, med blå väggar, klinkergolv i terrakotta och orange golv
Idéer för mellanstora lantliga barnrum, med blå väggar, klinkergolv i terrakotta och orange golv
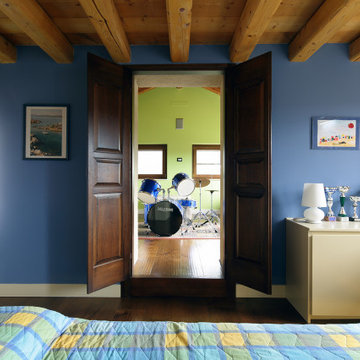
Inredning av ett pojkrum kombinerat med sovrum, med blå väggar och mörkt trägolv
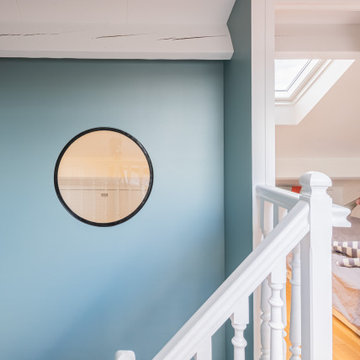
Dans cette maison de l'ouest parisien, le projet était d'agrandir la chambre d'un adolescent vers l'étage du dessus en réalisant une trémie. Ainsi par une échelle de meunier, le jeune homme peut désormais atteindre son espace de nuit aménagé sous les combles. Un ensemble comprenant un lit de 120 cm de large avec étagères de chevet et aménagement sous comble pour rangement a été conçu sur mesure par Mise en Matière, réalisé en médium et monté sur place par un menuisier, puis peint en blanc. L'extension en hauteur de cette chambre est isolé du reste de l'étage par une cloison verrière. L'espace qui était la chambre à l'origine est aujourd'hui l'espace de jour avec un ensemble bureau penderie bibliothèque réalisé sur mesure.
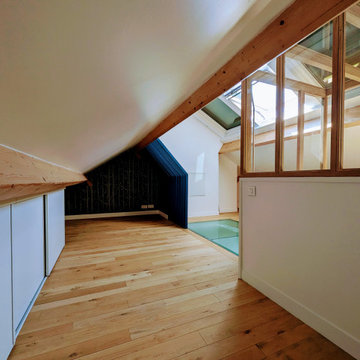
L'espace nuit a été aménagé en fonction de la pente afin d'y créer un nid douillet. Pour le différencier du reste de la pièce, un claustrât sur mesure a été positionné et peint de la même nuance de bleu que le papier peint retenu.
Sous la pente, un petit rangement dur mesure peut accueillir les livres et effets de l'occupant
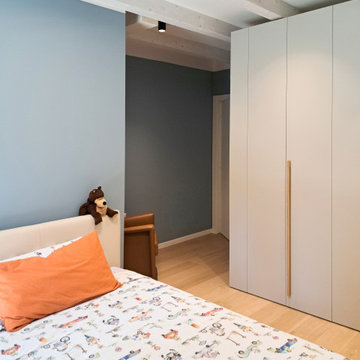
Exempel på ett mellanstort modernt pojkrum kombinerat med sovrum och för 4-10-åringar, med blå väggar och ljust trägolv
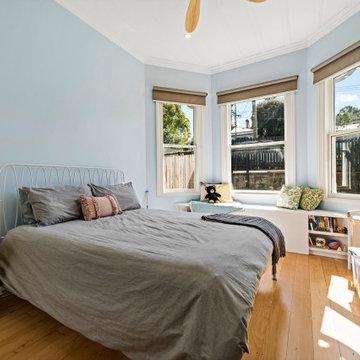
This charming light-filled bedroom is delightful. With its bay window and boxed window seat with built-in storage and bookshelves. The sash windows bring all the character feels tagged in with the battened ceiling. The calm blue colour makes you feel like curling up and reading a book in the sun.
53 foton på baby- och barnrum, med blå väggar
1

