Sortera efter:
Budget
Sortera efter:Populärt i dag
61 - 80 av 1 609 foton
Artikel 1 av 3
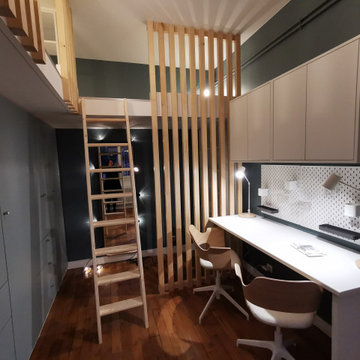
Idéer för att renovera ett litet funkis könsneutralt tonårsrum kombinerat med sovrum, med blå väggar, mörkt trägolv och brunt golv
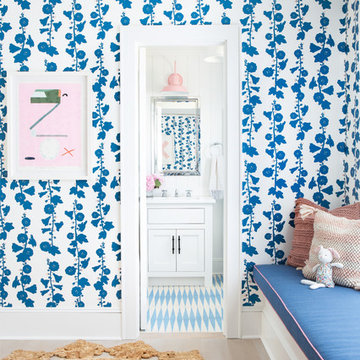
Architectural advisement, Interior Design, Custom Furniture Design & Art Curation by Chango & Co.
Photography by Sarah Elliott
See the feature in Domino Magazine
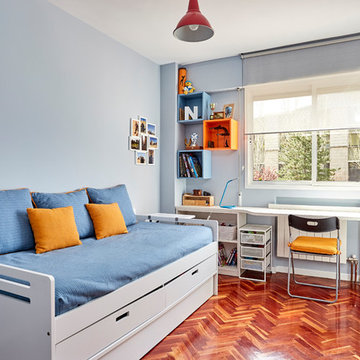
Exempel på ett mellanstort modernt barnrum kombinerat med sovrum, med blå väggar, mellanmörkt trägolv och brunt golv
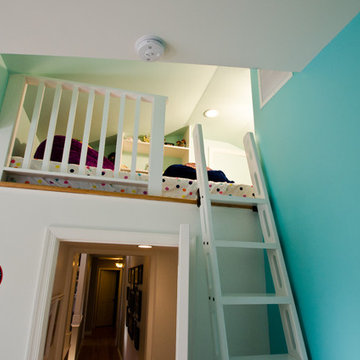
David Merrick
Klassisk inredning av ett mellanstort barnrum kombinerat med sovrum, med blå väggar och mellanmörkt trägolv
Klassisk inredning av ett mellanstort barnrum kombinerat med sovrum, med blå väggar och mellanmörkt trägolv
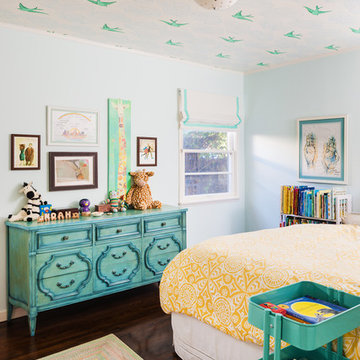
Inredning av ett eklektiskt mellanstort barnrum kombinerat med sovrum, med blå väggar, mörkt trägolv och brunt golv
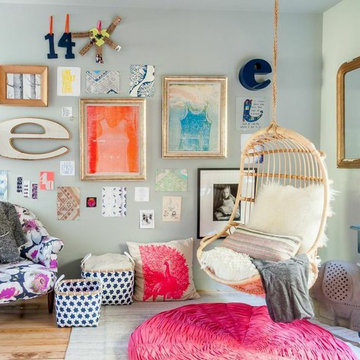
A fun, artistic bedroom for a teen girl - design by Dehn Bloom Design
Photo by Daniel Goodman
Idéer för mellanstora eklektiska barnrum kombinerat med sovrum, med blå väggar och ljust trägolv
Idéer för mellanstora eklektiska barnrum kombinerat med sovrum, med blå väggar och ljust trägolv

Photo by Alexandra DeFurio. Aidan is a 12-year-old girl who lives with her father half of the time. Her parents are divorced and her father wanted his daughter to be at home in his new bachelor house. He wanted her to feel “understood” and validated as a girl entering into her teen years. The room therefore is sophisticated, yet still young and innocent. It may have “grown up” attributes such as chic English paisley wallpaper by Osborne and Little and a sassy “Like Forever” poster, but it is still comfortable enough to hang out on the flokati rug or on the vintage revamped chair.
Aidan was very involved in providing the design inspiration for the room. She had asked for a “beachy” feel and as design professionals know, what takes over in the creative process is the ideas evolve and many either are weeded out or enhanced. It was our job as designers to introduce to Aidan a world beyond Pottery Barn Kids. We incorporated her love of the ocean with a custom, mixed Benjamin Moore paint color in a beautiful turquoise blue. The turquoise color is echoed in the tufted buttons on the custom headboard and trim around the linen roman shades on the window.
Aidan wanted a hangout room for her friends. We provided extra seating by adding a vintage revamped chair accessorized with a Jonathan Adler needle point “Love” pillow and a Moroccan pouf from Shabby chic. The desk from West Elm from their Parson’s collection expresses a grown up feel accompanied with the Saarinen Tulip chair. It’s easier for Aidan to do her homework when she feels organized and clutter free.
Organization was a big factor is redesigning the room. We had to work around mementos that soon-to-be teenagers collect by the truckloads. A custom bulletin board above the desk is a great place to tack party invitations and notes from friends. Also, the small Moda dresser from Room and Board stores books, magazines and makeup stored in baskets from the Container Store.
Aidan loves her room. It is bright and cheerful, yet cheeky and fun. It has a touch of sass and a “beachy” feel. This room will grow with her until she leaves for college and then comes back as a guest. Thanks to her father who wanted her to feel special, she is able to spend half her time in a room that reflects who she is.

This 1990s brick home had decent square footage and a massive front yard, but no way to enjoy it. Each room needed an update, so the entire house was renovated and remodeled, and an addition was put on over the existing garage to create a symmetrical front. The old brown brick was painted a distressed white.
The 500sf 2nd floor addition includes 2 new bedrooms for their teen children, and the 12'x30' front porch lanai with standing seam metal roof is a nod to the homeowners' love for the Islands. Each room is beautifully appointed with large windows, wood floors, white walls, white bead board ceilings, glass doors and knobs, and interior wood details reminiscent of Hawaiian plantation architecture.
The kitchen was remodeled to increase width and flow, and a new laundry / mudroom was added in the back of the existing garage. The master bath was completely remodeled. Every room is filled with books, and shelves, many made by the homeowner.
Project photography by Kmiecik Imagery.
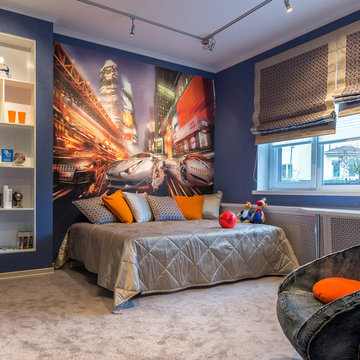
дизайнер - Лена Дьякова, фотограф - Антон Осадов
Idéer för att renovera ett funkis barnrum kombinerat med sovrum, med blå väggar och heltäckningsmatta
Idéer för att renovera ett funkis barnrum kombinerat med sovrum, med blå väggar och heltäckningsmatta
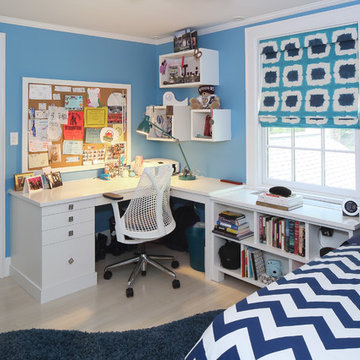
Susan Fisher Photography
Teenage girl's bedroom with custom cabinetry - biult-in desk and shelves.
Exempel på ett mellanstort klassiskt barnrum kombinerat med sovrum, med blå väggar och ljust trägolv
Exempel på ett mellanstort klassiskt barnrum kombinerat med sovrum, med blå väggar och ljust trägolv
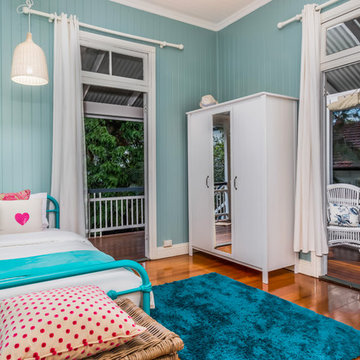
www.realestatepics.com.au
Maritim inredning av ett mellanstort barnrum kombinerat med sovrum, med blå väggar och mellanmörkt trägolv
Maritim inredning av ett mellanstort barnrum kombinerat med sovrum, med blå väggar och mellanmörkt trägolv
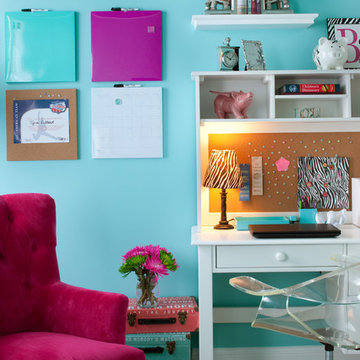
I was hired by the parents of a soon-to-be teenage girl turning 13 years-old. They wanted to remodel her bedroom from a young girls room to a teenage room. This project was a joy and a dream to work on! I got the opportunity to channel my inner child. I wanted to design a space that she would love to sleep in, entertain, hangout, do homework, and lounge in.
The first step was to interview her so that she would feel like she was a part of the process and the decision making. I asked her what was her favorite color, what was her favorite print, her favorite hobbies, if there was anything in her room she wanted to keep, and her style.
The second step was to go shopping with her and once that process started she was thrilled. One of the challenges for me was making sure I was able to give her everything she wanted. The other challenge was incorporating her favorite pattern-- zebra print. I decided to bring it into the room in small accent pieces where it was previously the dominant pattern throughout her room. The color palette went from light pink to her favorite color teal with pops of fuchsia. I wanted to make the ceiling a part of the design so I painted it a deep teal and added a beautiful teal glass and crystal chandelier to highlight it. Her room became a private oasis away from her parents where she could escape to. In the end we gave her everything she wanted.
Photography by Haigwood Studios
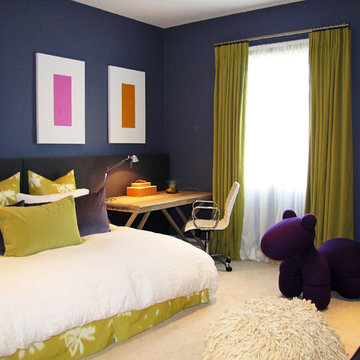
Eclectic teenage Girls Bedroom
Inspiration för moderna barnrum kombinerat med sovrum, med heltäckningsmatta och blå väggar
Inspiration för moderna barnrum kombinerat med sovrum, med heltäckningsmatta och blå väggar

This room for three growing boys now gives each of them a private area of their own for sleeping, studying, and displaying their prized possessions. By arranging the beds this way, we were also able to gain a second (much needed) closet/ wardrobe space. Painting the floors gave the idea of a fun rug being there, but without shifting around and getting destroyed by the boys.
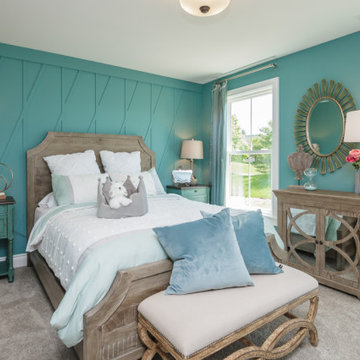
Idéer för att renovera ett mellanstort vintage barnrum kombinerat med sovrum, med blå väggar, heltäckningsmatta och vitt golv
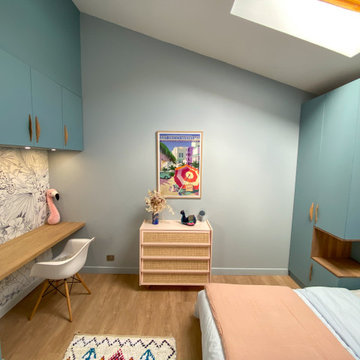
Inspiration för ett mellanstort funkis könsneutralt tonårsrum kombinerat med skrivbord, med blå väggar, ljust trägolv och beiget golv
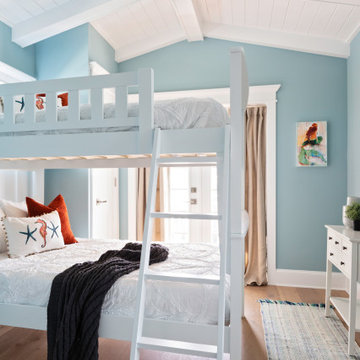
Idéer för mellanstora maritima barnrum kombinerat med sovrum, med blå väggar, mellanmörkt trägolv och beiget golv
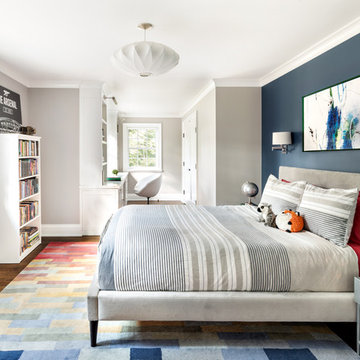
CHURCH LANE - Boy's Bedroom
Idéer för att renovera ett vintage barnrum kombinerat med sovrum, med blå väggar, mörkt trägolv och brunt golv
Idéer för att renovera ett vintage barnrum kombinerat med sovrum, med blå väggar, mörkt trägolv och brunt golv
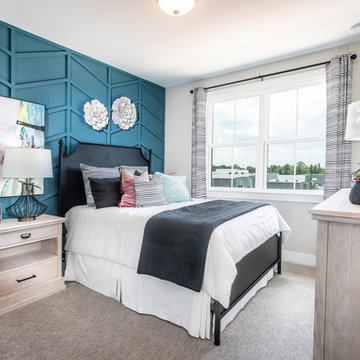
Modern inredning av ett mellanstort barnrum kombinerat med sovrum, med blå väggar, heltäckningsmatta och grått golv
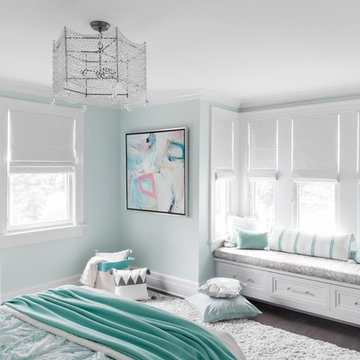
Raquel Langworthy
Inspiration för ett mellanstort maritimt barnrum kombinerat med sovrum, med blå väggar, mörkt trägolv och brunt golv
Inspiration för ett mellanstort maritimt barnrum kombinerat med sovrum, med blå väggar, mörkt trägolv och brunt golv
1 609 foton på baby- och barnrum, med blå väggar
4

