Sortera efter:
Budget
Sortera efter:Populärt i dag
41 - 60 av 13 035 foton
Artikel 1 av 3
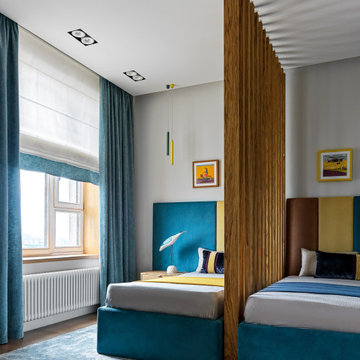
Inspiration för ett funkis könsneutralt barnrum kombinerat med sovrum, med grå väggar och brunt golv
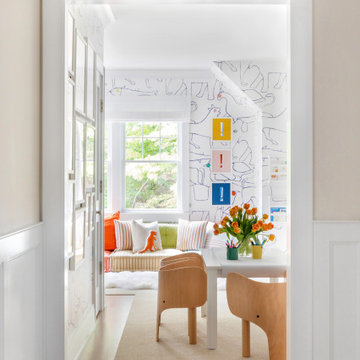
Architecture, Interior Design, Custom Furniture Design & Art Curation by Chango & Co.
Inredning av ett klassiskt mellanstort könsneutralt barnrum kombinerat med lekrum och för 4-10-åringar, med flerfärgade väggar, ljust trägolv och brunt golv
Inredning av ett klassiskt mellanstort könsneutralt barnrum kombinerat med lekrum och för 4-10-åringar, med flerfärgade väggar, ljust trägolv och brunt golv
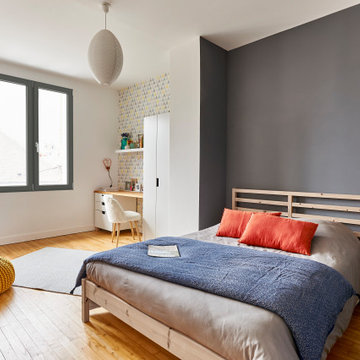
Fenêtre à 3 vantaux en pin gris anthracite, fabriquées sur mesure en France
Bild på ett mellanstort nordiskt barnrum kombinerat med sovrum, med vita väggar, mellanmörkt trägolv och brunt golv
Bild på ett mellanstort nordiskt barnrum kombinerat med sovrum, med vita väggar, mellanmörkt trägolv och brunt golv
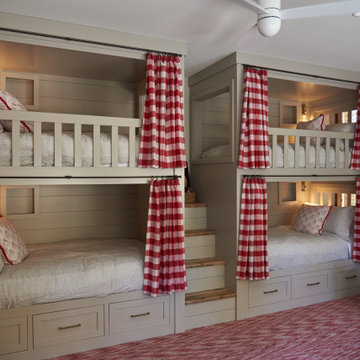
Inredning av ett lantligt flickrum kombinerat med sovrum och för 4-10-åringar, med bruna väggar, heltäckningsmatta och rött golv
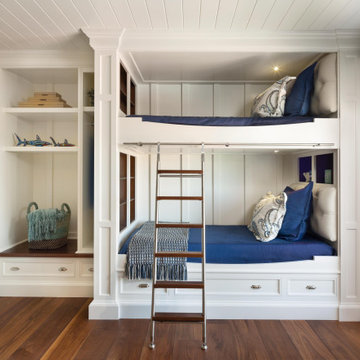
Maritim inredning av ett mellanstort könsneutralt barnrum kombinerat med sovrum och för 4-10-åringar, med mellanmörkt trägolv, brunt golv och vita väggar

Design + Execution by EFE Creative Lab
Custom Bookcase by Oldemburg Furniture
Photography by Christine Michelle Photography
Exempel på ett klassiskt barnrum kombinerat med sovrum, med blå väggar, mellanmörkt trägolv och brunt golv
Exempel på ett klassiskt barnrum kombinerat med sovrum, med blå väggar, mellanmörkt trägolv och brunt golv
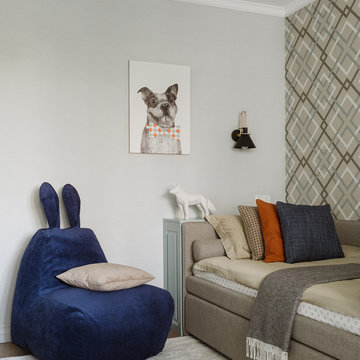
Детская комната для первоклассника.
Klassisk inredning av ett mellanstort pojkrum kombinerat med skrivbord och för 4-10-åringar, med grå väggar, mellanmörkt trägolv och brunt golv
Klassisk inredning av ett mellanstort pojkrum kombinerat med skrivbord och för 4-10-åringar, med grå väggar, mellanmörkt trägolv och brunt golv
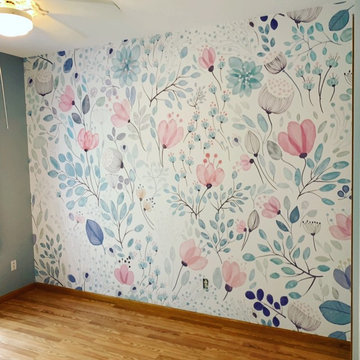
Klassisk inredning av ett mellanstort babyrum, med flerfärgade väggar, mellanmörkt trägolv och brunt golv
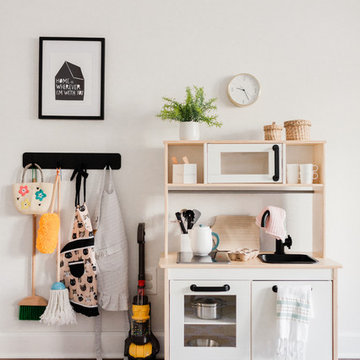
Inspiration för ett funkis flickrum kombinerat med lekrum, med vita väggar, mellanmörkt trägolv och brunt golv
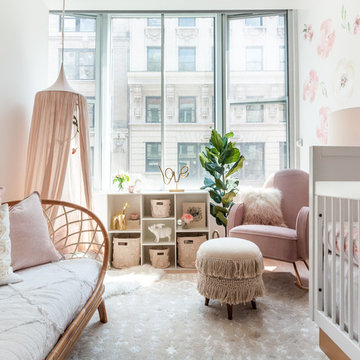
This nursery began in an empty white-box room with incredible natural light, the challenge being to give it warmth and add multi-functionality. Through floral motifs and hints of gold, we created a boho glam room perfect for a little girl. We played with texture to give depth to the soft color palette. The upholstered crib is convertible to a toddler bed, and the daybed can serve as a twin bed, offering a nursery that can grow with baby. The changing table doubles as a dresser, while the hanging canopy play area serves as a perfect play and reading nook.
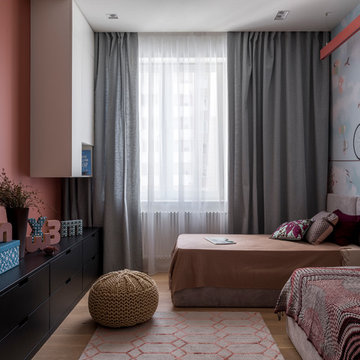
Exempel på ett modernt barnrum kombinerat med sovrum, med mellanmörkt trägolv, brunt golv och flerfärgade väggar

A bedroom with bunk beds that focuses on the use of neutral palette, which gives a warm and comfy feeling. With the window beside the beds that help natural light to enter and amplify the room.
Built by ULFBUILT. Contact us today to learn more.
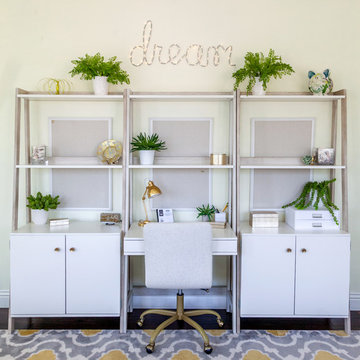
rope light wall decor, gray and yellow rug, open shelves, bulletin boards, teen suite, indoor plants
Exempel på ett stort modernt barnrum kombinerat med skrivbord, med mörkt trägolv, brunt golv och beige väggar
Exempel på ett stort modernt barnrum kombinerat med skrivbord, med mörkt trägolv, brunt golv och beige väggar
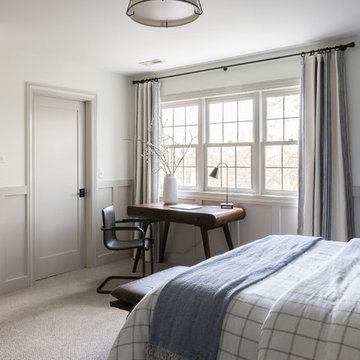
Newly remodeled boys bedroom with new batten board wainscoting, closet doors, trim, paint, lighting, and new loop wall to wall carpet. Queen bed with windowpane plaid duvet. Photo by Emily Kennedy Photography.
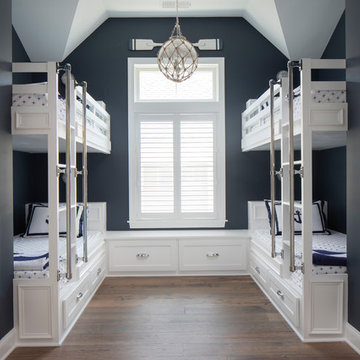
Nautical style bunk room with double closets! The custom bunk built-ins offer storage below while double flanking closets offer plenty of room for everyone!
Photography by John Martinelli
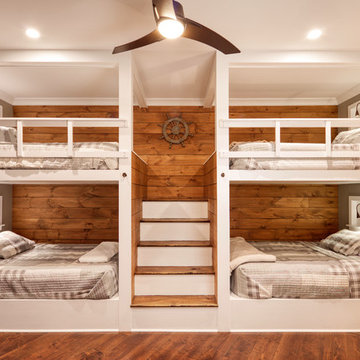
This house features an open concept floor plan, with expansive windows that truly capture the 180-degree lake views. The classic design elements, such as white cabinets, neutral paint colors, and natural wood tones, help make this house feel bright and welcoming year round.

When we imagine the homes of our favorite actors, we often think of picturesque kitchens, artwork hanging on the walls, luxurious furniture, and pristine conditions 24/7. But for celebrities with children, sometimes that last one isn’t always accurate! Kids will be kids – which means there may be messy bedrooms, toys strewn across their play area, and maybe even some crayon marks or finger-paints on walls or floors.
Lucy Liu recently partnered with One Kings Lane and Paintzen to redesign her son Rockwell’s playroom in their Manhattan apartment for that reason. Previously, Lucy had decided not to focus too much on the layout or color of the space – it was simply a room to hold all of Rockwell’s toys. There wasn’t much of a design element to it and very little storage.
Lucy was ready to change that – and transform the room into something more sophisticated and tranquil for both Rockwell and for guests (especially those with kids!). And to really bring that transformation to life, one of the things that needed to change was the lack of color and texture on the walls.
When selecting the color palette, Lucy and One Kings Lane designer Nicole Fisher decided on a more neutral, contemporary style. They chose to avoid the primary colors, which are too often utilized in children’s rooms and playrooms.
Instead, they chose to have Paintzen paint the walls in a cozy gray with warm beige undertones. (Try PPG ‘Slate Pebble’ for a similar look!) It created a perfect backdrop for the decor selected for the room, which included a tepee for Rockwell, some Tribal-inspired artwork, Moroccan woven baskets, and some framed artwork.
To add texture to the space, Paintzen also installed wallpaper on two of the walls. The wallpaper pattern involved muted blues and grays to add subtle color and a slight contrast to the rest of the walls. Take a closer look at this smartly designed space, featuring a beautiful neutral color palette and lots of exciting textures!
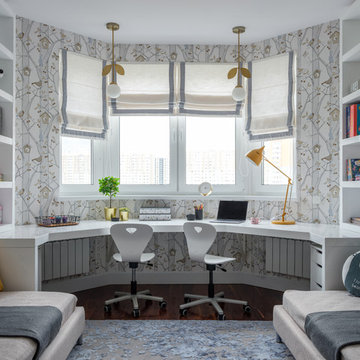
Idéer för ett modernt könsneutralt barnrum kombinerat med skrivbord, med mörkt trägolv, brunt golv och flerfärgade väggar
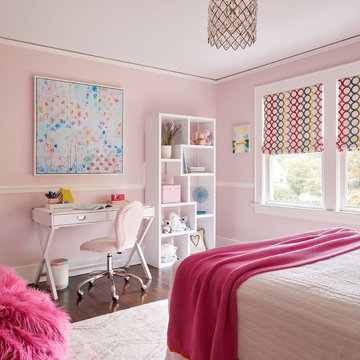
10 year old dream with lots of texture and pops of color
Idéer för vintage flickrum, med rosa väggar, mörkt trägolv och brunt golv
Idéer för vintage flickrum, med rosa väggar, mörkt trägolv och brunt golv
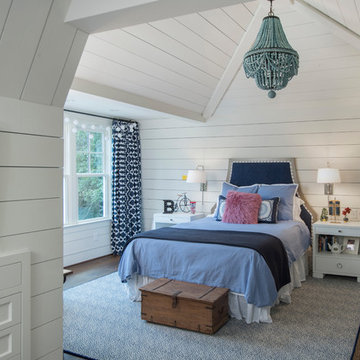
photo: Woodie Williams
Foto på ett stort vintage barnrum kombinerat med sovrum, med vita väggar, mörkt trägolv och brunt golv
Foto på ett stort vintage barnrum kombinerat med sovrum, med vita väggar, mörkt trägolv och brunt golv
13 035 foton på baby- och barnrum, med brunt golv och rött golv
3

