Sortera efter:
Budget
Sortera efter:Populärt i dag
161 - 180 av 1 181 foton
Artikel 1 av 3
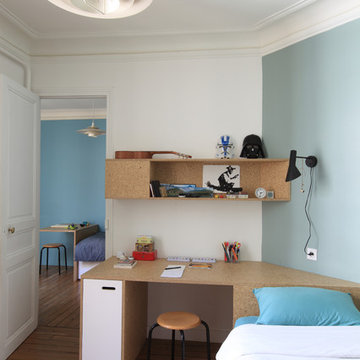
Fabienne Delafraye
Idéer för att renovera ett mellanstort funkis könsneutralt barnrum kombinerat med skrivbord och för 4-10-åringar, med mellanmörkt trägolv och flerfärgade väggar
Idéer för att renovera ett mellanstort funkis könsneutralt barnrum kombinerat med skrivbord och för 4-10-åringar, med mellanmörkt trägolv och flerfärgade väggar
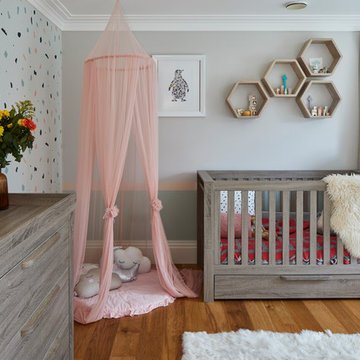
Chris Snook Photography
Idéer för att renovera ett stort funkis babyrum, med flerfärgade väggar, mellanmörkt trägolv och brunt golv
Idéer för att renovera ett stort funkis babyrum, med flerfärgade väggar, mellanmörkt trägolv och brunt golv
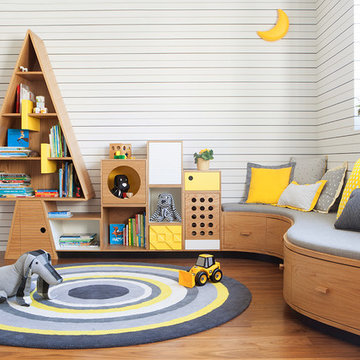
This side of the boy's bedroom is for reading and relaxing. Their books are stored on a custom-made open shelving unit adorned with fun geometric shapes. A tree motif is an unconventional way for extra storage while having an asthetically appealing look. The morphed built-in sofa has a fun swirl asthetic perfect for lounging under the afternoon sun. The materials used keep with the gray and white theme present in the room.
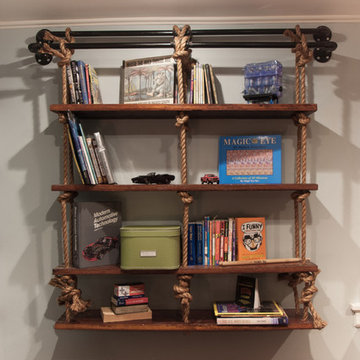
A transitional boys bedroom with metal pipe and reclaimed wood desk and radiator window seat.
Idéer för mellanstora vintage pojkrum kombinerat med sovrum och för 4-10-åringar, med flerfärgade väggar och mellanmörkt trägolv
Idéer för mellanstora vintage pojkrum kombinerat med sovrum och för 4-10-åringar, med flerfärgade väggar och mellanmörkt trägolv
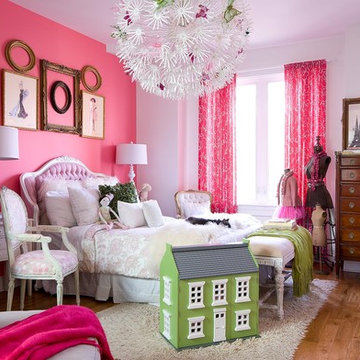
Little girl's bedroom, replete with antique salvage, ikea light fixture and yes, a LV bag in the cabinet. Shot by Brandon Barré for Toronto Home Magazine
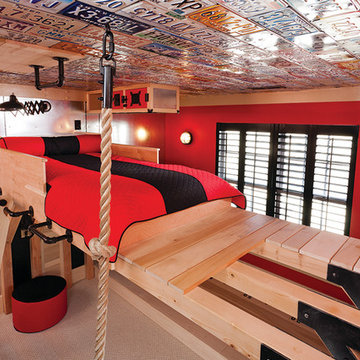
THEME The main theme for this room
is an active, physical and personalized
experience for a growing boy. This was
achieved with the use of bold colors,
creative inclusion of personal favorites
and the use of industrial materials.
FOCUS The main focus of the room is
the 12 foot long x 4 foot high elevated
bed. The bed is the focal point of the
room and leaves ample space for
activity within the room beneath. A
secondary focus of the room is the
desk, positioned in a private corner of
the room outfitted with custom lighting
and suspended desktop designed to
support growing technical needs and
school assignments.
STORAGE A large floor armoire was
built at the far die of the room between
the bed and wall.. The armoire was
built with 8 separate storage units that
are approximately 12”x24” by 8” deep.
These enclosed storage spaces are
convenient for anything a growing boy
may need to put away and convenient
enough to make cleaning up easy for
him. The floor is built to support the
chair and desk built into the far corner
of the room.
GROWTH The room was designed
for active ages 8 to 18. There are
three ways to enter the bed, climb the
knotted rope, custom rock wall, or pipe
monkey bars up the wall and along
the ceiling. The ladder was included
only for parents. While these are the
intended ways to enter the bed, they
are also a convenient safety system to
prevent younger siblings from getting
into his private things.
SAFETY This room was designed for an
older child but safety is still a critical
element and every detail in the room
was reviewed for safety. The raised bed
includes extra long and higher side
boards ensuring that any rolling in bed
is kept safe. The decking was sanded
and edges cleaned to prevent any
potential splintering. Power outlets are
covered using exterior industrial outlets
for the switches and plugs, which also
looks really cool.
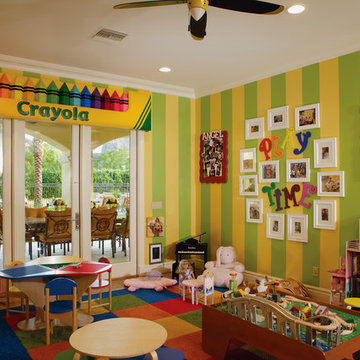
Joe Cotitta
Epic Photography
joecotitta@cox.net:
Builder: Eagle Luxury Property
Inspiration för ett mycket stort vintage könsneutralt småbarnsrum kombinerat med lekrum, med mellanmörkt trägolv och flerfärgade väggar
Inspiration för ett mycket stort vintage könsneutralt småbarnsrum kombinerat med lekrum, med mellanmörkt trägolv och flerfärgade väggar
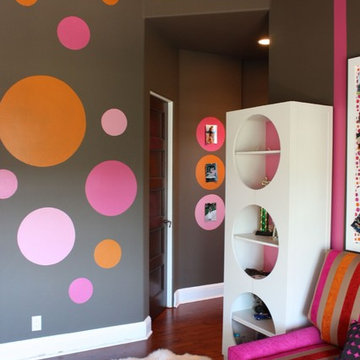
Designed by Grace Blu Designs
714.549.7770
Inspiration för moderna tonårsrum, med flerfärgade väggar, mellanmörkt trägolv och brunt golv
Inspiration för moderna tonårsrum, med flerfärgade väggar, mellanmörkt trägolv och brunt golv
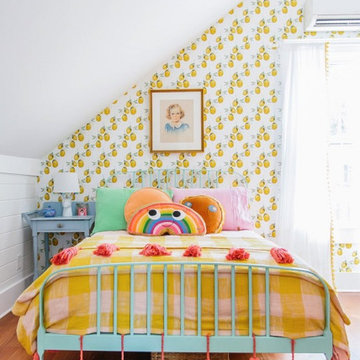
Foto på ett vintage flickrum kombinerat med sovrum, med flerfärgade väggar, mellanmörkt trägolv och brunt golv
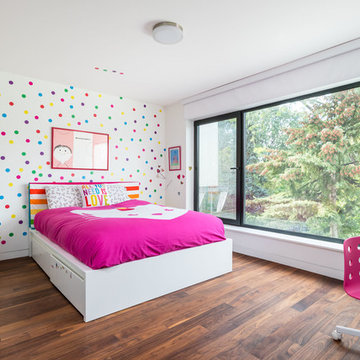
Children's room. Photography by Robert Holowka.
Idéer för att renovera ett funkis flickrum kombinerat med sovrum och för 4-10-åringar, med flerfärgade väggar, brunt golv och mellanmörkt trägolv
Idéer för att renovera ett funkis flickrum kombinerat med sovrum och för 4-10-åringar, med flerfärgade väggar, brunt golv och mellanmörkt trägolv
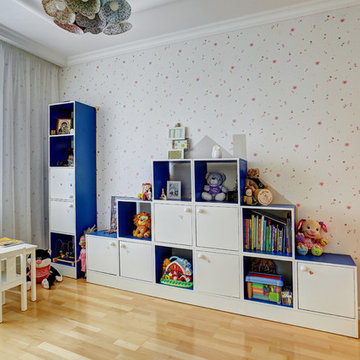
Inspiration för ett mellanstort skandinaviskt könsneutralt tonårsrum kombinerat med sovrum, med flerfärgade väggar och mellanmörkt trägolv
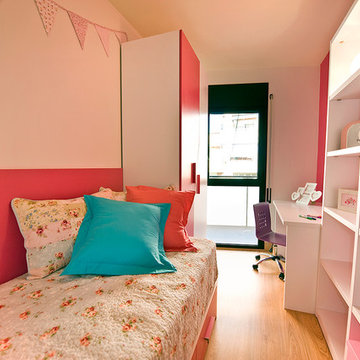
Inspiration för ett litet funkis flickrum kombinerat med sovrum och för 4-10-åringar, med flerfärgade väggar och mellanmörkt trägolv
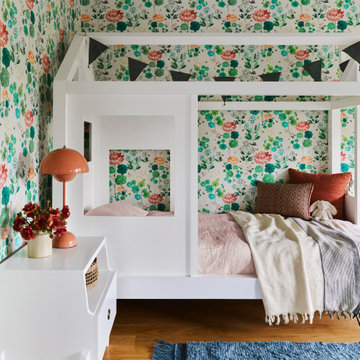
Inredning av ett klassiskt flickrum kombinerat med sovrum och för 4-10-åringar, med flerfärgade väggar, mellanmörkt trägolv och brunt golv
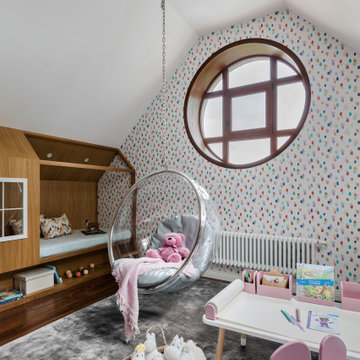
Игровая комната
Inspiration för moderna barnrum kombinerat med lekrum, med flerfärgade väggar och mellanmörkt trägolv
Inspiration för moderna barnrum kombinerat med lekrum, med flerfärgade väggar och mellanmörkt trägolv
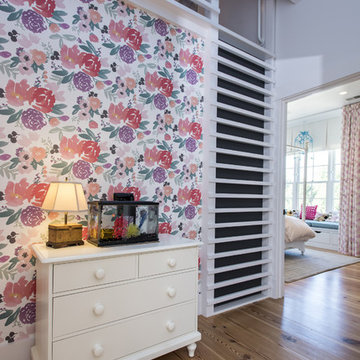
Photography by Andrew Hyslop
Foto på ett eklektiskt flickrum för 4-10-åringar och kombinerat med lekrum, med flerfärgade väggar och mellanmörkt trägolv
Foto på ett eklektiskt flickrum för 4-10-åringar och kombinerat med lekrum, med flerfärgade väggar och mellanmörkt trägolv
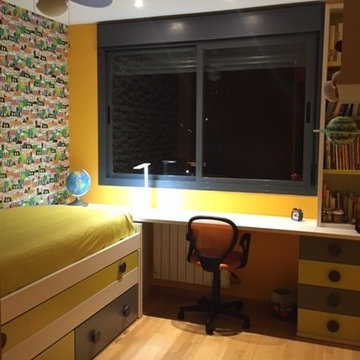
Aquí no podemos por más que hablar del pequeño de la casa y darle la importancia que tiene su gran creatividad gusto y estilo. Además de un futuro artista de interpretación! Todo elegido por él. A. H. de 7 años de edad.
Atraído por la belleza del país de su familia irlandesa, ha elegido este papel de tonos verdes que contrastan constantemente y que se repiten con naranjas y amarillos. Pequeñas casas que invaden el paño principal del dormitorio. Los colores fueron todos a su gusto, el mobiliario, papel y `distribución de la habitación. Una habitación amueblada en L y muy acogedora. Gran personalidad y creatividad al mismo tiempo se conjugan perfectamente. La iluminación empotrada y en techo dirigida al escritorio. Como elemento de contraste que rompe en techo, el ventilador en colores, infantil, y que hace la gracia de romper con el blanco. El espacio está limpio de elementos y muy confortable.
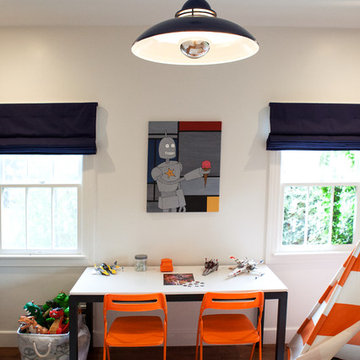
As a recently purchased home, our clients quickly decided they needed to make some major adjustments. The home was pretty outdated and didn’t speak to the young family’s unique style, but we wanted to keep the welcoming character of this Mediterranean bungalow in tact. The classic white kitchen with a new layout is the perfect backdrop for the family. Brass accents add a touch of luster throughout and modernizes the fixtures and hardware.
While the main common areas feature neutral color palettes, we quickly gave each room a burst of energy through bright accent colors and patterned textiles. The kids’ rooms are the most playful, showcasing bold wallcoverings, bright tones, and even a teepee tent reading nook.
Designed by Joy Street Design serving Oakland, Berkeley, San Francisco, and the whole of the East Bay.
For more about Joy Street Design, click here: https://www.joystreetdesign.com/
To learn more about this project, click here: https://www.joystreetdesign.com/portfolio/gower-street
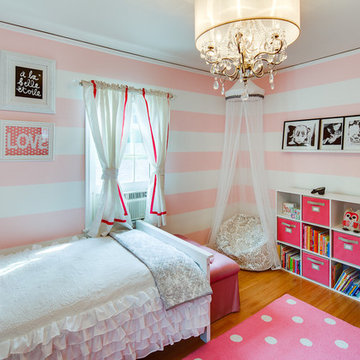
Pink, black and white Parisian girl's bedroom - (c) Mark W Teskey - Mark Teskey Architectural Photography
Foto på ett funkis flickrum kombinerat med sovrum och för 4-10-åringar, med mellanmörkt trägolv och flerfärgade väggar
Foto på ett funkis flickrum kombinerat med sovrum och för 4-10-åringar, med mellanmörkt trägolv och flerfärgade väggar
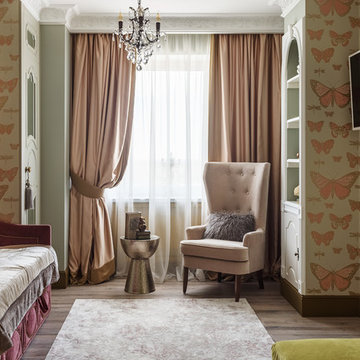
Inspiration för ett vintage flickrum kombinerat med sovrum, med mellanmörkt trägolv, flerfärgade väggar och brunt golv
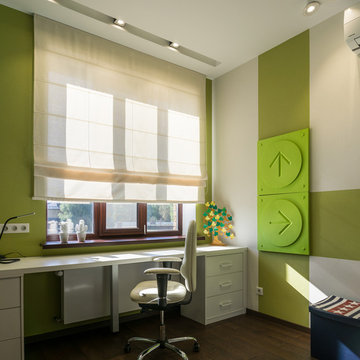
Дизайн Бушухина Антонина, фото Ивченко андрей
Inspiration för ett funkis könsneutralt barnrum kombinerat med skrivbord, med flerfärgade väggar och mellanmörkt trägolv
Inspiration för ett funkis könsneutralt barnrum kombinerat med skrivbord, med flerfärgade väggar och mellanmörkt trägolv
1 181 foton på baby- och barnrum, med flerfärgade väggar och mellanmörkt trägolv
9

