Sortera efter:
Budget
Sortera efter:Populärt i dag
161 - 180 av 751 foton
Artikel 1 av 3
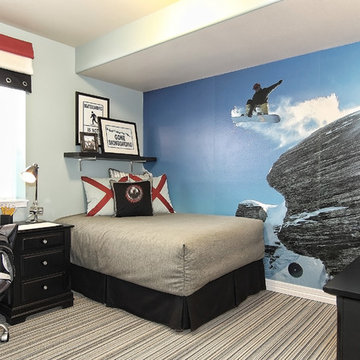
Even our secondary bedrooms are spacious and can accommodate real-life furniture, like a queen-size bed, desk, and dresser.
Foto på ett vintage barnrum kombinerat med sovrum, med flerfärgade väggar, heltäckningsmatta och flerfärgat golv
Foto på ett vintage barnrum kombinerat med sovrum, med flerfärgade väggar, heltäckningsmatta och flerfärgat golv
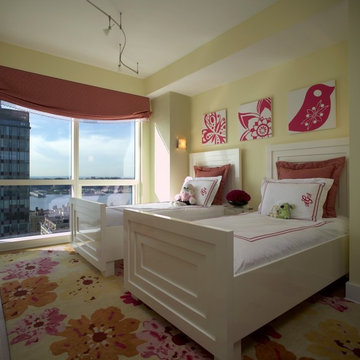
The Sister's Room
Photo Credit: Tony Calarco
Idéer för stora vintage flickrum kombinerat med sovrum, med gula väggar, heltäckningsmatta och flerfärgat golv
Idéer för stora vintage flickrum kombinerat med sovrum, med gula väggar, heltäckningsmatta och flerfärgat golv
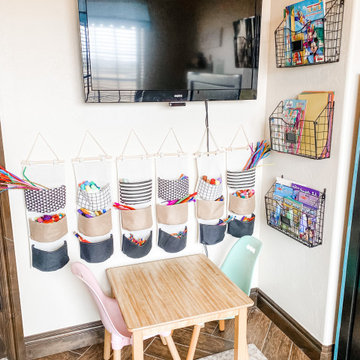
This playroom is fun, BRIGHT, and playful. I added a built-in the wraps around a corner of the room to store toys and books. I even included a reading nook. The ombre shiplap wall is the star of the show!
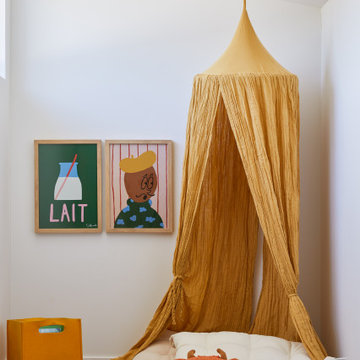
This Australian-inspired new construction was a successful collaboration between homeowner, architect, designer and builder. The home features a Henrybuilt kitchen, butler's pantry, private home office, guest suite, master suite, entry foyer with concealed entrances to the powder bathroom and coat closet, hidden play loft, and full front and back landscaping with swimming pool and pool house/ADU.
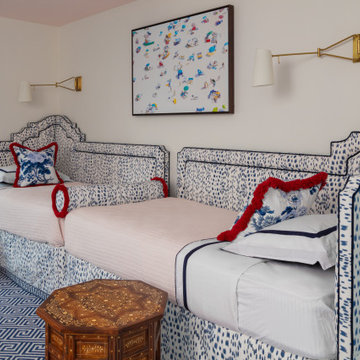
This bedroom had to make space for two twin beds and a queen bed. The twin beds were oriented end to end at the foot of the queen bed in a symmetrical layout with a small vanity tucked in a window alcove. The ceiling was painted a light shade of blush pink.
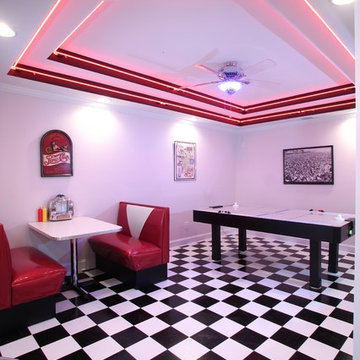
Game Room Hangout
Eklektisk inredning av ett mellanstort tonårsrum kombinerat med lekrum, med vita väggar, vinylgolv och flerfärgat golv
Eklektisk inredning av ett mellanstort tonårsrum kombinerat med lekrum, med vita väggar, vinylgolv och flerfärgat golv
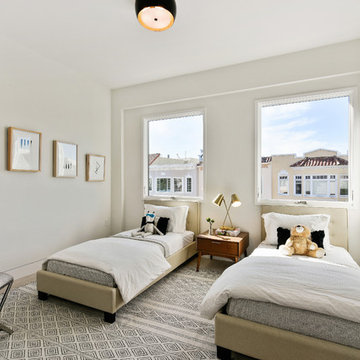
Open Homes Photography
Inspiration för klassiska könsneutrala barnrum kombinerat med sovrum och för 4-10-åringar, med vita väggar och flerfärgat golv
Inspiration för klassiska könsneutrala barnrum kombinerat med sovrum och för 4-10-åringar, med vita väggar och flerfärgat golv
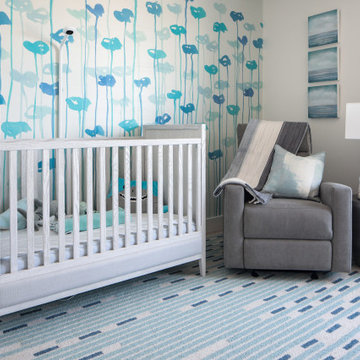
Incorporating a unique blue-chip art collection, this modern Hamptons home was meticulously designed to complement the owners' cherished art collections. The thoughtful design seamlessly integrates tailored storage and entertainment solutions, all while upholding a crisp and sophisticated aesthetic.
This charming nursery in classic blue, white, and gray hues exudes a timeless charm. The room brims with cute appeal, perfectly suited for the playful activities of small children.
---Project completed by New York interior design firm Betty Wasserman Art & Interiors, which serves New York City, as well as across the tri-state area and in The Hamptons.
For more about Betty Wasserman, see here: https://www.bettywasserman.com/
To learn more about this project, see here: https://www.bettywasserman.com/spaces/westhampton-art-centered-oceanfront-home/
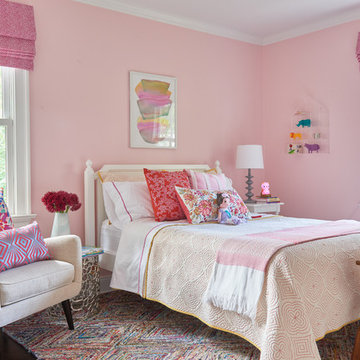
Classic shapes, a good flow imbued with plenty of lifestyle to suit this family — indoors and out.
Idéer för vintage flickrum kombinerat med sovrum, med rosa väggar, heltäckningsmatta och flerfärgat golv
Idéer för vintage flickrum kombinerat med sovrum, med rosa väggar, heltäckningsmatta och flerfärgat golv
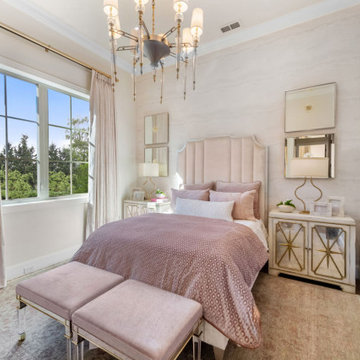
Inredning av ett klassiskt mellanstort barnrum kombinerat med sovrum, med rosa väggar, heltäckningsmatta och flerfärgat golv
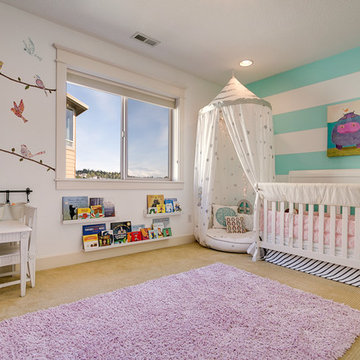
This room was fun to help design. The Mother had most of her ideas in place. It turned out beautiful, and the little client Loves her room especially her little white canopy.
Photo Credit: Steve Haning of Obeo photography
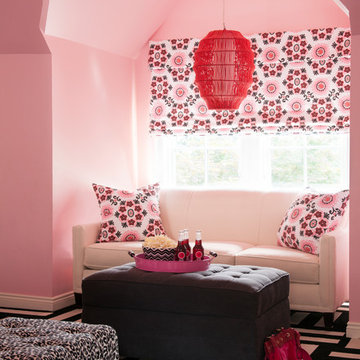
Pink-and-black fabric is Rubie Green Portobello, carpet tiles by FLOR. Photography by Nancy Nolan
Inredning av ett klassiskt barnrum kombinerat med sovrum, med rosa väggar, heltäckningsmatta och flerfärgat golv
Inredning av ett klassiskt barnrum kombinerat med sovrum, med rosa väggar, heltäckningsmatta och flerfärgat golv

Eichler in Marinwood - In conjunction to the porous programmatic kitchen block as a connective element, the walls along the main corridor add to the sense of bringing outside in. The fin wall adjacent to the entry has been detailed to have the siding slip past the glass, while the living, kitchen and dining room are all connected by a walnut veneer feature wall running the length of the house. This wall also echoes the lush surroundings of lucas valley as well as the original mahogany plywood panels used within eichlers.
photo: scott hargis
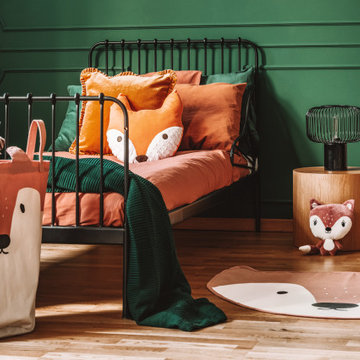
Kids room and study room design.
Idéer för att renovera ett stort funkis könsneutralt barnrum kombinerat med sovrum och för 4-10-åringar, med gröna väggar, mellanmörkt trägolv och flerfärgat golv
Idéer för att renovera ett stort funkis könsneutralt barnrum kombinerat med sovrum och för 4-10-åringar, med gröna väggar, mellanmörkt trägolv och flerfärgat golv
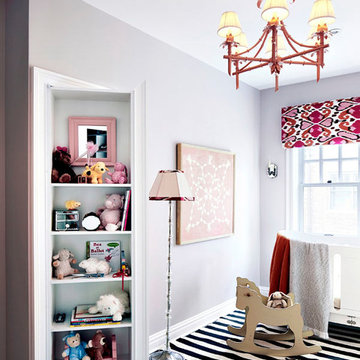
Photos: Donna Dotan Photography; Instagram:
@donnadotanphoto
Inspiration för ett mellanstort eklektiskt könsneutralt babyrum, med grå väggar och flerfärgat golv
Inspiration för ett mellanstort eklektiskt könsneutralt babyrum, med grå väggar och flerfärgat golv
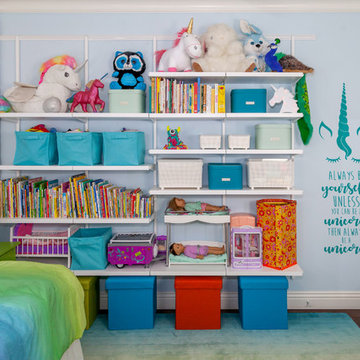
Exempel på ett mellanstort flickrum kombinerat med sovrum och för 4-10-åringar, med blå väggar, heltäckningsmatta och flerfärgat golv
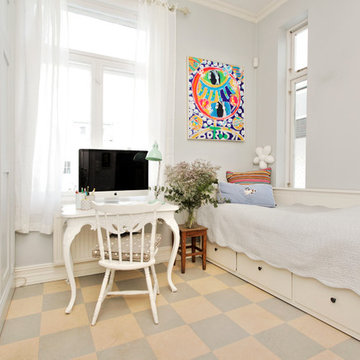
Inredning av ett klassiskt flickrum kombinerat med skrivbord och för 4-10-åringar, med grå väggar och flerfärgat golv
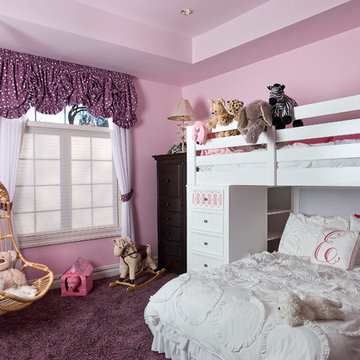
Designed by Patricia Kelly, Decorating Den Interiors in Morganville, NJ
Klassisk inredning av ett flickrum kombinerat med sovrum, med rosa väggar, heltäckningsmatta och lila golv
Klassisk inredning av ett flickrum kombinerat med sovrum, med rosa väggar, heltäckningsmatta och lila golv
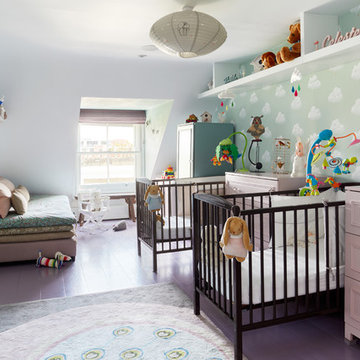
Andrew Beasley
Modern inredning av ett könsneutralt babyrum, med vita väggar, målat trägolv och lila golv
Modern inredning av ett könsneutralt babyrum, med vita väggar, målat trägolv och lila golv
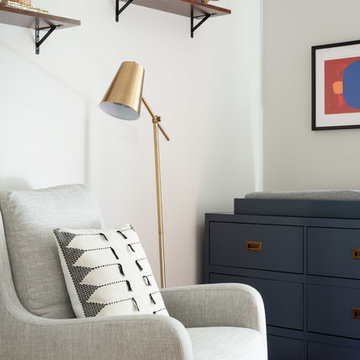
Foto på ett litet eklektiskt babyrum, med grå väggar, mellanmörkt trägolv och flerfärgat golv
751 foton på baby- och barnrum, med flerfärgat golv och lila golv
9

