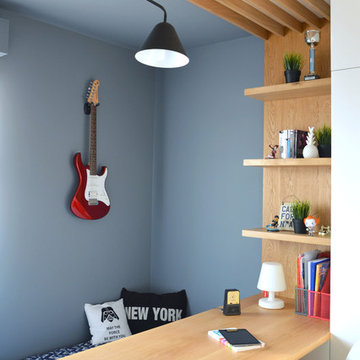Sortera efter:
Budget
Sortera efter:Populärt i dag
201 - 220 av 12 673 foton
Artikel 1 av 3
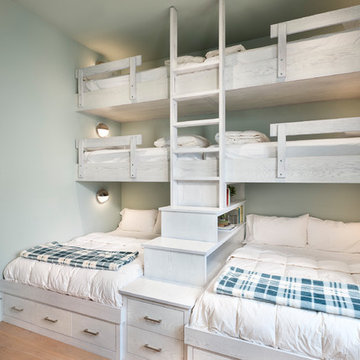
Idéer för ett rustikt könsneutralt barnrum, med grå väggar, mellanmörkt trägolv och brunt golv
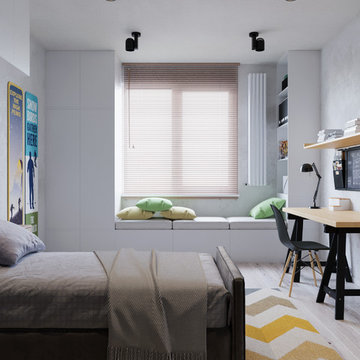
Inredning av ett modernt mellanstort barnrum kombinerat med sovrum, med grå väggar, ljust trägolv och beiget golv
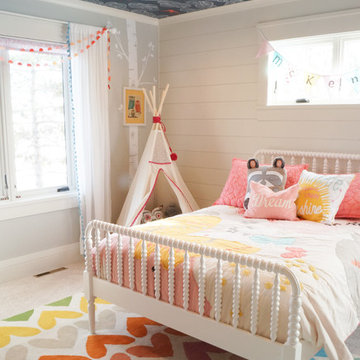
This lovely transitional home in Minnesota's lake country pairs industrial elements with softer formal touches. It uses an eclectic mix of materials and design elements to create a beautiful yet comfortable family home.
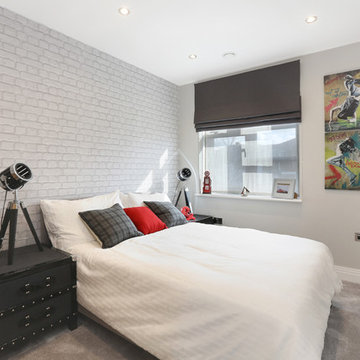
Exempel på ett mellanstort modernt barnrum, med grå väggar, heltäckningsmatta och grått golv
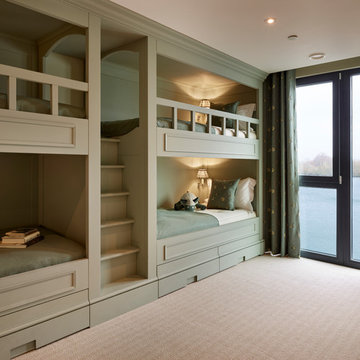
Inspiration för ett funkis könsneutralt barnrum kombinerat med sovrum och för 4-10-åringar, med gröna väggar, heltäckningsmatta och beiget golv
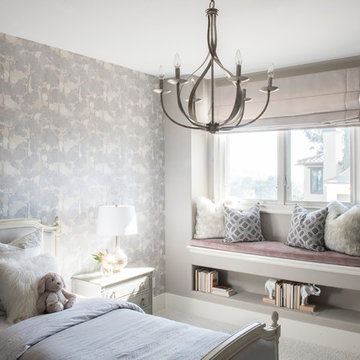
Design by 27 Diamonds Interior Design
Idéer för att renovera ett vintage flickrum kombinerat med sovrum och för 4-10-åringar, med grå väggar, heltäckningsmatta och grått golv
Idéer för att renovera ett vintage flickrum kombinerat med sovrum och för 4-10-åringar, med grå väggar, heltäckningsmatta och grått golv
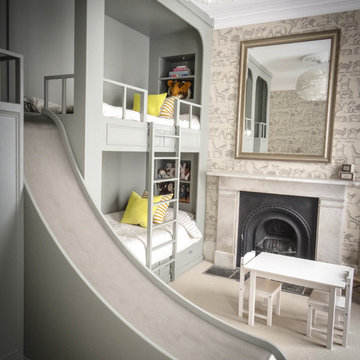
Bild på ett stort vintage könsneutralt barnrum kombinerat med sovrum och för 4-10-åringar, med grå väggar, heltäckningsmatta och beiget golv
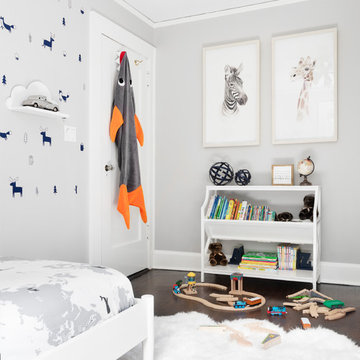
A big boy bedroom for a little boy, this modern take on a safari room combines a contemporary feel with mid century modern furniture. Although the room in small it provides ample play and relaxation and storage spaces, with two large custom build in closets, a secret teepee hideout and a reading/playing area.
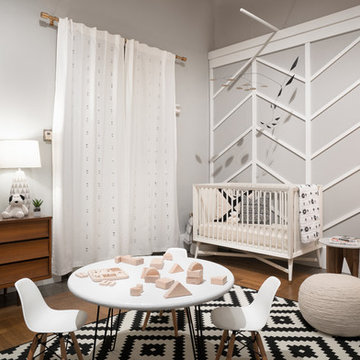
This project was a part of the 2017 Decorators' Showhouse in Columbus, Ohio. Twelve designers each created a room within the Columbus Museum of Art, making this the first showhouse to take place within a museum. Each designer was allowed to use a piece of artwork from the museum's collection in their space.
The intent of this design was to create a contemporary, gender-neutral nursery with touches of mid-century modern style. Mid-century modern design is sleek, simple, functional and bright. Here, the combination of vintage and contemporary furnishings and accessories all come together to create a space that is calm, yet inspires creative play.
The artwork, California Landscape by Stanton Macdonald-Wright, sets this tone. His modern abstract, devoid of illustration uses blocks of color to create space and form. This idea of geometric abstracts is repeated throughout the design of the room. Interesting shapes that can be manipulated with eye or hand are very fitting for a nursery. This is a space where a child can dream and play, grow and learn, and also rest. It is a room that could evolve over time while continuing to inspire a child for many years.
“I strive to divest my work of all anecdote and illustration and to purify it to the point where the emotions of the spectator will be wholly aesthetic, as when listening to good music…”
- Stanton Macdonald-Wright, circa 1915
Photo Credit: Marshall Evan Photography
Construction: Jameson Building Co.
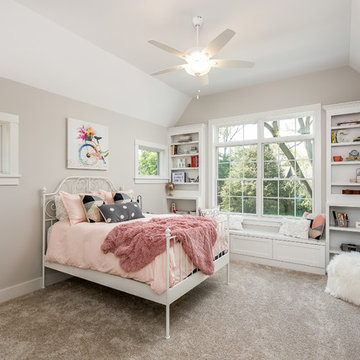
Inspiration för klassiska barnrum kombinerat med sovrum, med grå väggar, heltäckningsmatta och beiget golv
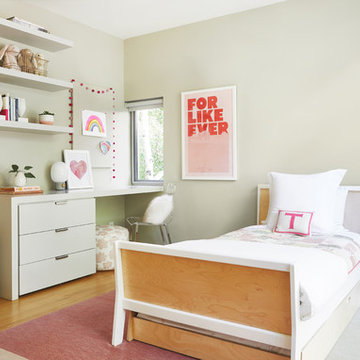
Idéer för ett stort modernt flickrum kombinerat med sovrum och för 4-10-åringar, med grå väggar, mellanmörkt trägolv och brunt golv
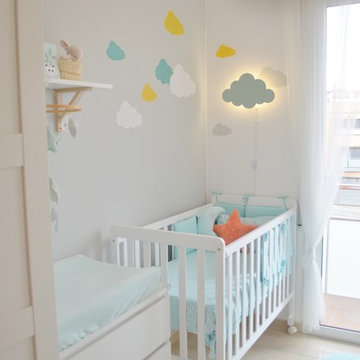
Diseño y fotografía de MIVA INTERIORS
Modern inredning av ett litet könsneutralt babyrum, med grå väggar, klinkergolv i porslin och beiget golv
Modern inredning av ett litet könsneutralt babyrum, med grå väggar, klinkergolv i porslin och beiget golv
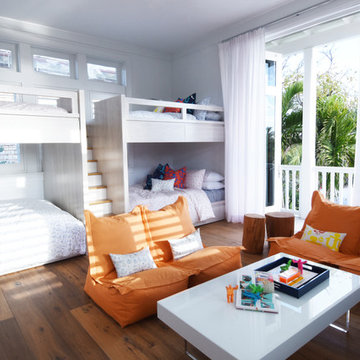
Exempel på ett maritimt könsneutralt barnrum kombinerat med sovrum och för 4-10-åringar, med grå väggar, mörkt trägolv och brunt golv
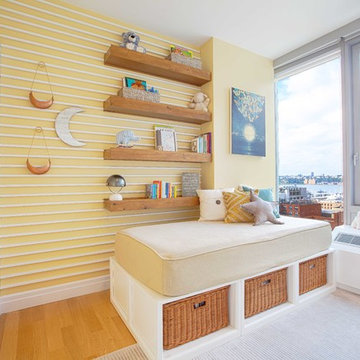
Inspiration för ett litet funkis könsneutralt babyrum, med ljust trägolv, grå väggar och brunt golv
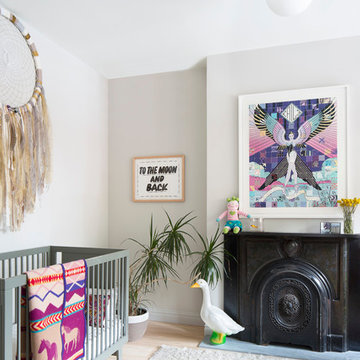
Photo - Jessica Glynn Photography
Bild på ett mellanstort eklektiskt babyrum, med grå väggar, ljust trägolv och beiget golv
Bild på ett mellanstort eklektiskt babyrum, med grå väggar, ljust trägolv och beiget golv
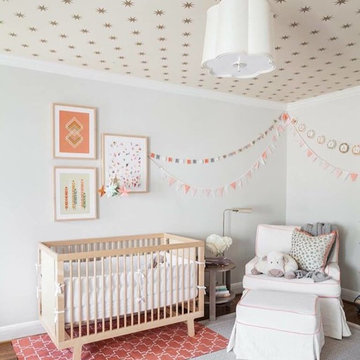
Exempel på ett mellanstort klassiskt babyrum, med grå väggar och mellanmörkt trägolv
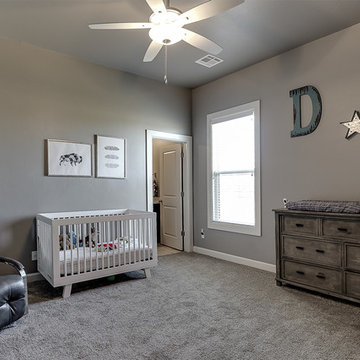
nordukfinehomes
Idéer för att renovera ett mellanstort rustikt babyrum, med grå väggar, heltäckningsmatta och grått golv
Idéer för att renovera ett mellanstort rustikt babyrum, med grå väggar, heltäckningsmatta och grått golv
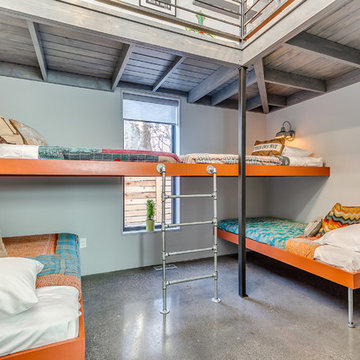
Custom built in bunk beds accommodate many children while providing space needed.
OK Real Estate Photography
Idéer för ett modernt könsneutralt barnrum kombinerat med sovrum, med grå väggar, betonggolv och grått golv
Idéer för ett modernt könsneutralt barnrum kombinerat med sovrum, med grå väggar, betonggolv och grått golv
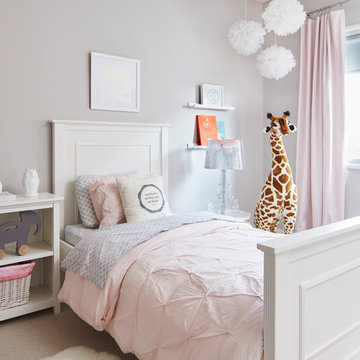
Exempel på ett klassiskt flickrum kombinerat med sovrum, med grå väggar, heltäckningsmatta och beiget golv
12 673 foton på baby- och barnrum, med grå väggar och gröna väggar
11


