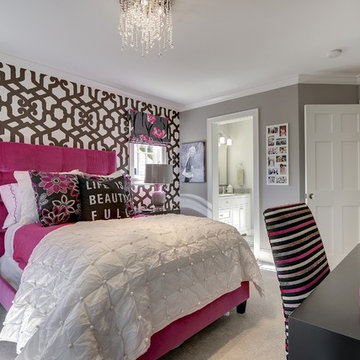Sortera efter:
Budget
Sortera efter:Populärt i dag
21 - 40 av 1 939 foton
Artikel 1 av 3
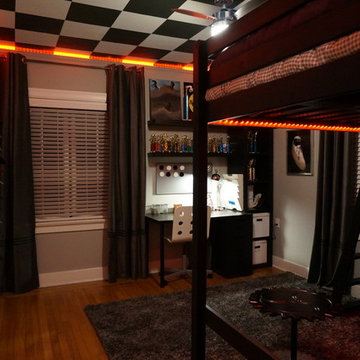
alinadrugainterios
Idéer för ett modernt barnrum, med grå väggar och ljust trägolv
Idéer för ett modernt barnrum, med grå väggar och ljust trägolv
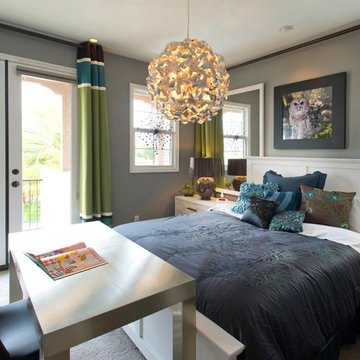
Robeson Design creates a whimsical Bedroom for an 11 year old girl. Complete with feathers, dark mysterious colors and stripped window treatment panels. The metal pinwheel pendant light was a hit when our little client first walked into her new room!
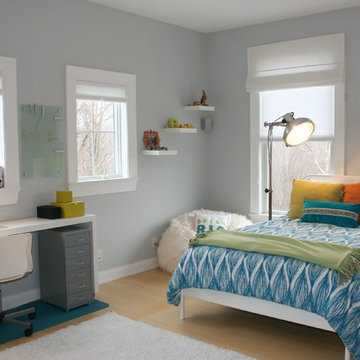
Modern Teen Room
Inredning av ett klassiskt könsneutralt tonårsrum kombinerat med sovrum, med grå väggar, bambugolv och beiget golv
Inredning av ett klassiskt könsneutralt tonårsrum kombinerat med sovrum, med grå väggar, bambugolv och beiget golv
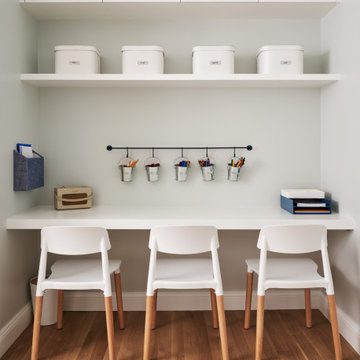
This 1901 Park Slope Brownstone underwent a full gut in 2020. The top floor of this new gorgeous home was designed especially for the kids. Cozy bedrooms, room for play and imagination to run wild, and even remote learning spaces.
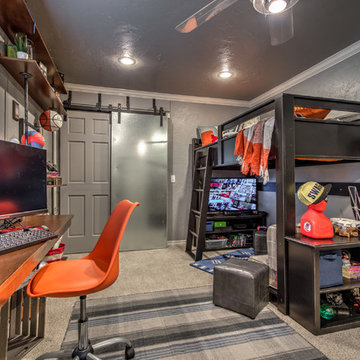
Inspiration för ett litet vintage barnrum kombinerat med sovrum, med grå väggar, heltäckningsmatta och grått golv
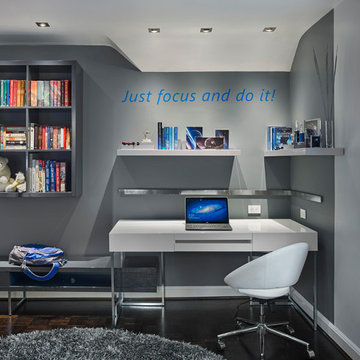
Contact us if you like any of the items in this room, we can help you to reproduce this space or create a similar one. Watch our recent project videos at http://www.larisamcshane.com/projects/
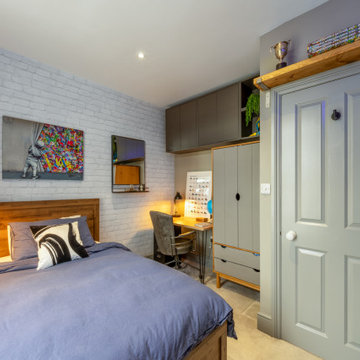
A completely refurbished bedroom for a teenage boy. Additional storage was a big part of the brief as was amending the layout. We decided on an industrial theme for the room. We retained the existing carpet and curtains. An ottoman double bed was added along with wall mounted cupboards and a freestanding wardrobe with storage drawers. An neon sign was commissioned as a fun feature in an apres ski design that the clients chose which worked really well.
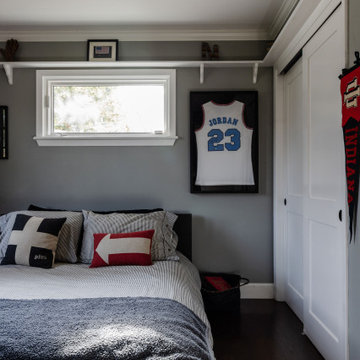
A room to take a late teen through college years. Great study space and display of his passions. Sports, hats.
Klassisk inredning av ett mellanstort barnrum kombinerat med sovrum, med grå väggar och mörkt trägolv
Klassisk inredning av ett mellanstort barnrum kombinerat med sovrum, med grå väggar och mörkt trägolv
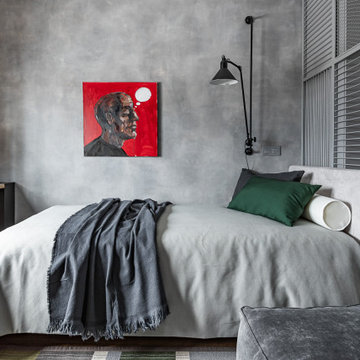
Idéer för att renovera ett litet funkis barnrum kombinerat med sovrum, med vinylgolv, beiget golv och grå väggar
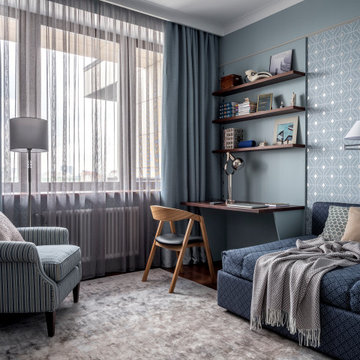
Klassisk inredning av ett mellanstort barnrum kombinerat med sovrum, med grå väggar, mörkt trägolv och brunt golv
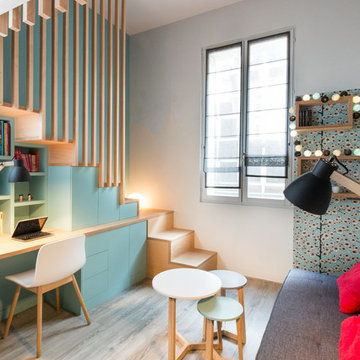
Thierry Stefanopoulos
Inredning av ett modernt litet könsneutralt tonårsrum kombinerat med skrivbord, med grå väggar, ljust trägolv och beiget golv
Inredning av ett modernt litet könsneutralt tonårsrum kombinerat med skrivbord, med grå väggar, ljust trägolv och beiget golv

in the teen son's room, we wrapped the walls in charcoal grasscloth and matched the wool carpet. the draperies are charcoal wool and the bed and side table are black lacquer.
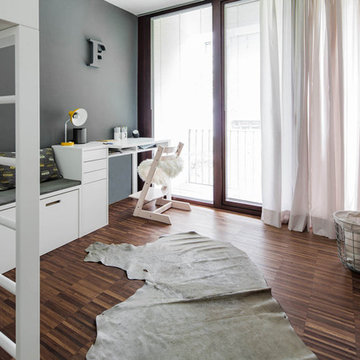
Die Wandfarbe in dunklem Grau sorgt für den nötigen Kontrast zum weißen Mobiliar. Nötige Ordnung für Schule und Hobby bringen ein Schubladensystem und eine Ablage unter dem Tisch.
Entwurf: Heike Schwarzfischer
Design: Heike Schwarzfischer, Fotos: Alexey Testov
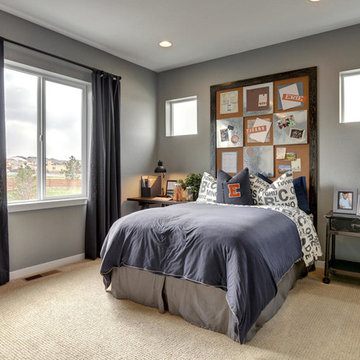
HotShotPros Nathan Strauch
Idéer för mellanstora vintage barnrum kombinerat med sovrum, med grå väggar, heltäckningsmatta och beiget golv
Idéer för mellanstora vintage barnrum kombinerat med sovrum, med grå väggar, heltäckningsmatta och beiget golv
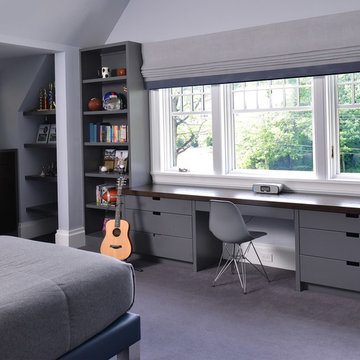
Idéer för stora funkis barnrum kombinerat med sovrum, med grå väggar, heltäckningsmatta och grått golv
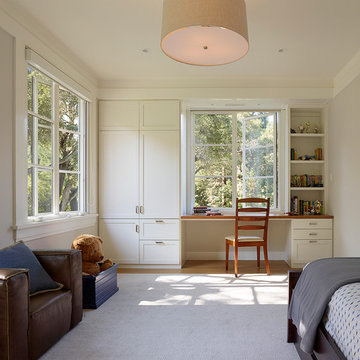
Matthew Millman Photography http://www.matthewmillman.com/
Inspiration för ett mellanstort vintage barnrum kombinerat med sovrum, med grå väggar, ljust trägolv och beiget golv
Inspiration för ett mellanstort vintage barnrum kombinerat med sovrum, med grå väggar, ljust trägolv och beiget golv
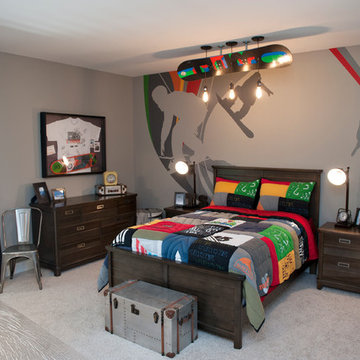
Justin Doyle Homes and Kimberly Fox Designs
Inspiration för ett vintage barnrum kombinerat med sovrum, med grå väggar och heltäckningsmatta
Inspiration för ett vintage barnrum kombinerat med sovrum, med grå väggar och heltäckningsmatta
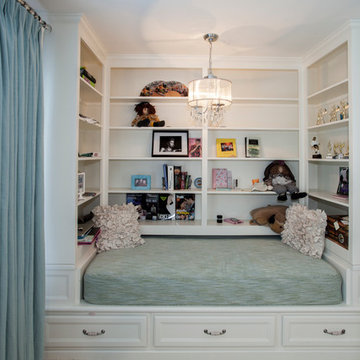
Cozy reading nook in a girl's bedroom includes open shelving and built in drawers. The perfect spot to curl up and read a book or chat on the phone!
Photos by Alicia's Art, LLC
RUDLOFF Custom Builders, is a residential construction company that connects with clients early in the design phase to ensure every detail of your project is captured just as you imagined. RUDLOFF Custom Builders will create the project of your dreams that is executed by on-site project managers and skilled craftsman, while creating lifetime client relationships that are build on trust and integrity.
We are a full service, certified remodeling company that covers all of the Philadelphia suburban area including West Chester, Gladwynne, Malvern, Wayne, Haverford and more.
As a 6 time Best of Houzz winner, we look forward to working with you on your next project.

This 7,000 square foot space located is a modern weekend getaway for a modern family of four. The owners were looking for a designer who could fuse their love of art and elegant furnishings with the practicality that would fit their lifestyle. They owned the land and wanted to build their new home from the ground up. Betty Wasserman Art & Interiors, Ltd. was a natural fit to make their vision a reality.
Upon entering the house, you are immediately drawn to the clean, contemporary space that greets your eye. A curtain wall of glass with sliding doors, along the back of the house, allows everyone to enjoy the harbor views and a calming connection to the outdoors from any vantage point, simultaneously allowing watchful parents to keep an eye on the children in the pool while relaxing indoors. Here, as in all her projects, Betty focused on the interaction between pattern and texture, industrial and organic.
Project completed by New York interior design firm Betty Wasserman Art & Interiors, which serves New York City, as well as across the tri-state area and in The Hamptons.
For more about Betty Wasserman, click here: https://www.bettywasserman.com/
To learn more about this project, click here: https://www.bettywasserman.com/spaces/sag-harbor-hideaway/
1 939 foton på baby- och barnrum, med grå väggar
2


