Sortera efter:
Budget
Sortera efter:Populärt i dag
1 - 20 av 389 foton
Artikel 1 av 3
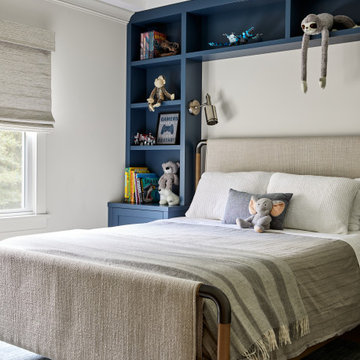
Inredning av ett lantligt pojkrum för 4-10-åringar, med beige väggar, heltäckningsmatta och grått golv
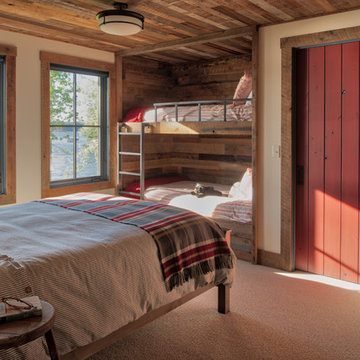
Foto på ett rustikt barnrum kombinerat med sovrum, med beige väggar, heltäckningsmatta och grått golv
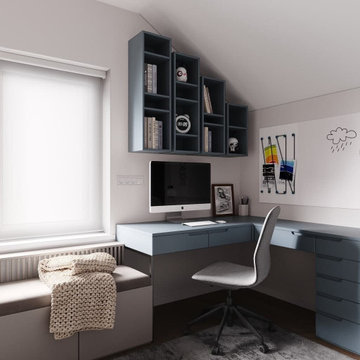
Foto på ett litet funkis pojkrum kombinerat med lekrum och för 4-10-åringar, med beige väggar och grått golv

Builder: Falcon Custom Homes
Interior Designer: Mary Burns - Gallery
Photographer: Mike Buck
A perfectly proportioned story and a half cottage, the Farfield is full of traditional details and charm. The front is composed of matching board and batten gables flanking a covered porch featuring square columns with pegged capitols. A tour of the rear façade reveals an asymmetrical elevation with a tall living room gable anchoring the right and a low retractable-screened porch to the left.
Inside, the front foyer opens up to a wide staircase clad in horizontal boards for a more modern feel. To the left, and through a short hall, is a study with private access to the main levels public bathroom. Further back a corridor, framed on one side by the living rooms stone fireplace, connects the master suite to the rest of the house. Entrance to the living room can be gained through a pair of openings flanking the stone fireplace, or via the open concept kitchen/dining room. Neutral grey cabinets featuring a modern take on a recessed panel look, line the perimeter of the kitchen, framing the elongated kitchen island. Twelve leather wrapped chairs provide enough seating for a large family, or gathering of friends. Anchoring the rear of the main level is the screened in porch framed by square columns that match the style of those found at the front porch. Upstairs, there are a total of four separate sleeping chambers. The two bedrooms above the master suite share a bathroom, while the third bedroom to the rear features its own en suite. The fourth is a large bunkroom above the homes two-stall garage large enough to host an abundance of guests.

Mountain Peek is a custom residence located within the Yellowstone Club in Big Sky, Montana. The layout of the home was heavily influenced by the site. Instead of building up vertically the floor plan reaches out horizontally with slight elevations between different spaces. This allowed for beautiful views from every space and also gave us the ability to play with roof heights for each individual space. Natural stone and rustic wood are accented by steal beams and metal work throughout the home.
(photos by Whitney Kamman)
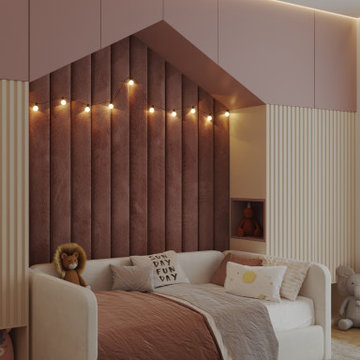
Foto på ett mellanstort flickrum kombinerat med sovrum och för 4-10-åringar, med beige väggar, heltäckningsmatta och grått golv
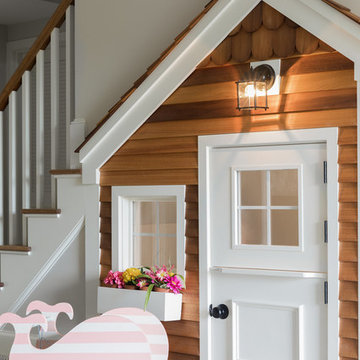
Maggie Hall Photography
Idéer för att renovera ett vintage könsneutralt småbarnsrum kombinerat med lekrum, med beige väggar, heltäckningsmatta och grått golv
Idéer för att renovera ett vintage könsneutralt småbarnsrum kombinerat med lekrum, med beige väggar, heltäckningsmatta och grått golv
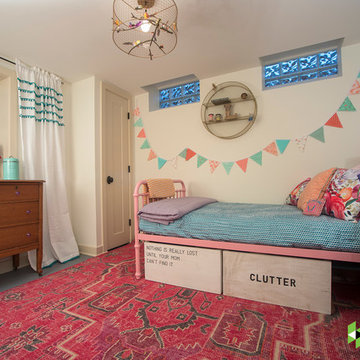
Photo: Mars Photo and Design © 2017 Houzz. This basement bedroom was created by Meadowlark Design + Build with our client's teenage daughter in mind.
Foto på ett litet vintage barnrum kombinerat med sovrum, med beige väggar, betonggolv och grått golv
Foto på ett litet vintage barnrum kombinerat med sovrum, med beige väggar, betonggolv och grått golv
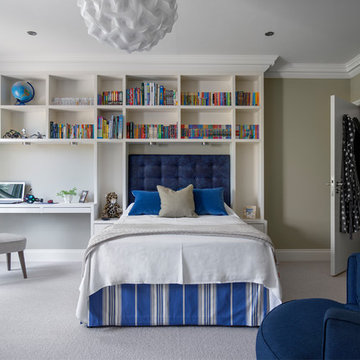
Adam Letch
Bild på ett mellanstort vintage pojkrum kombinerat med sovrum och för 4-10-åringar, med beige väggar, heltäckningsmatta och grått golv
Bild på ett mellanstort vintage pojkrum kombinerat med sovrum och för 4-10-åringar, med beige väggar, heltäckningsmatta och grått golv
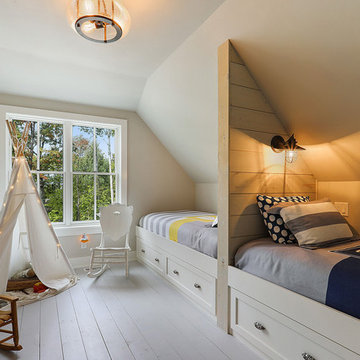
Idéer för ett mellanstort maritimt könsneutralt barnrum kombinerat med sovrum och för 4-10-åringar, med beige väggar, grått golv och målat trägolv
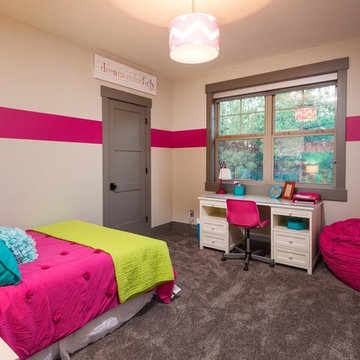
Foto på ett vintage barnrum kombinerat med sovrum, med beige väggar, heltäckningsmatta och grått golv
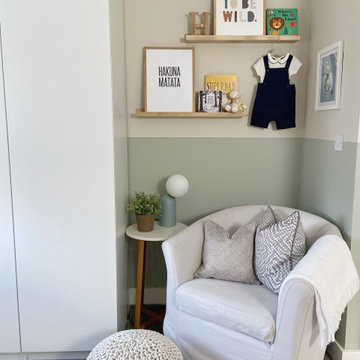
A calm, relaxing safari inspired nursery scheme for a newborn baby.
Inspiration för ett mellanstort funkis könsneutralt småbarnsrum kombinerat med sovrum, med beige väggar, heltäckningsmatta och grått golv
Inspiration för ett mellanstort funkis könsneutralt småbarnsrum kombinerat med sovrum, med beige väggar, heltäckningsmatta och grått golv
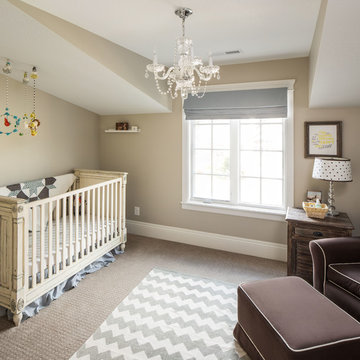
Inredning av ett klassiskt mellanstort könsneutralt babyrum, med beige väggar, heltäckningsmatta och grått golv
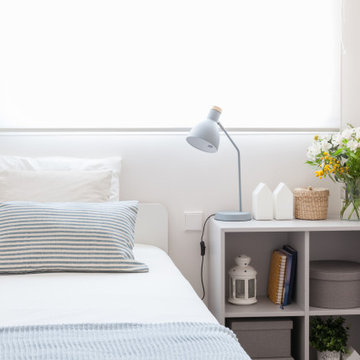
Exempel på ett litet nordiskt könsneutralt barnrum kombinerat med sovrum och för 4-10-åringar, med beige väggar, laminatgolv och grått golv
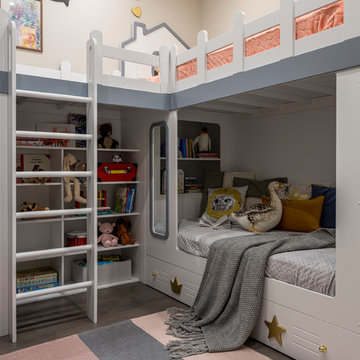
Дизайнер интерьера - Татьяна Архипова, фото - Евгений Кулибаба
Bild på ett litet könsneutralt barnrum kombinerat med sovrum och för 4-10-åringar, med mellanmörkt trägolv, grått golv och beige väggar
Bild på ett litet könsneutralt barnrum kombinerat med sovrum och för 4-10-åringar, med mellanmörkt trägolv, grått golv och beige väggar
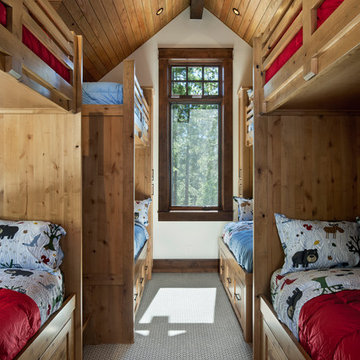
Roger Wade Studio
Inredning av ett rustikt mellanstort könsneutralt barnrum kombinerat med sovrum, med beige väggar, heltäckningsmatta och grått golv
Inredning av ett rustikt mellanstort könsneutralt barnrum kombinerat med sovrum, med beige väggar, heltäckningsmatta och grått golv
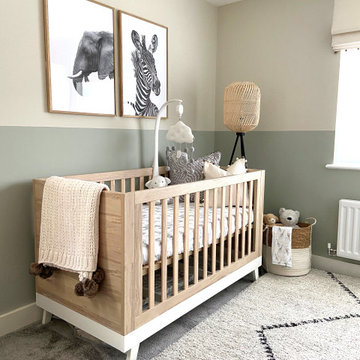
A calm, relaxing safari inspired nursery scheme for a newborn baby.
Idéer för ett mellanstort modernt könsneutralt babyrum, med beige väggar, heltäckningsmatta och grått golv
Idéer för ett mellanstort modernt könsneutralt babyrum, med beige väggar, heltäckningsmatta och grått golv
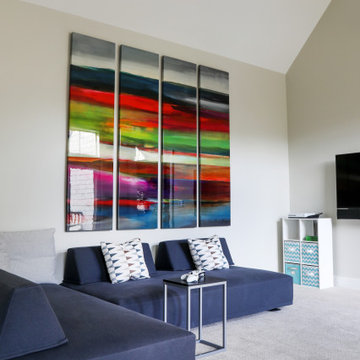
LOWELL CUSTOM HOMES, LAKE GENEVA, WI. Childrens game room off of upper level bedrooms for entertaining friends. Artistic and handcrafted elements are showcased throughout the detailed finishes and furnishings.
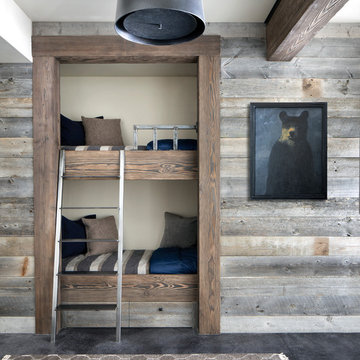
Built in bunk beds offer more space in the lower level.
Photos by Gibeon Photography
Rustik inredning av ett barnrum kombinerat med sovrum, med beige väggar och grått golv
Rustik inredning av ett barnrum kombinerat med sovrum, med beige väggar och grått golv
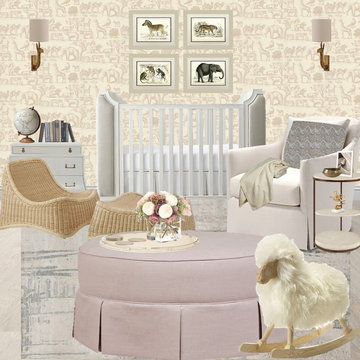
First, a pink nursery was envisioned and as we were going through the scheme it felt too pink. Then, BAM! The chicest wallpaper, which we've been coveting forever came along
389 foton på baby- och barnrum, med beige väggar och grått golv
1

