Sortera efter:
Budget
Sortera efter:Populärt i dag
21 - 40 av 433 foton
Artikel 1 av 3
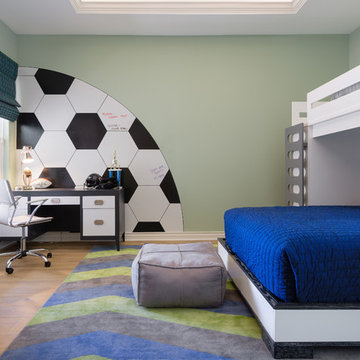
Chibi Moku
Inredning av ett klassiskt mellanstort könsneutralt tonårsrum kombinerat med sovrum, med gröna väggar, ljust trägolv och beiget golv
Inredning av ett klassiskt mellanstort könsneutralt tonårsrum kombinerat med sovrum, med gröna väggar, ljust trägolv och beiget golv
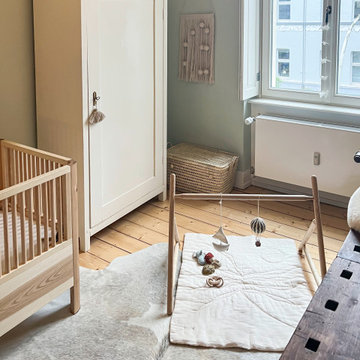
LUNAS Kinderbett schafft mit der hellen Farbe der massiven Esche und den runden Formen eine warme und freundliche Atmosphäre in Ihrem Kinder/-Babyzimmer. An drei Seiten sind Rundstäbe, die vor dem Rausfallen schützen. Eine Lochplatte aus Multiplex dient als Lattenrost. Diese ermöglicht eine gute Luftzirkulation und sorgt für ein angenehmes Schlafklima. Der Rahmen auf dem die Lochplatte aufliegt ist 3-fach in der Höhe zwischen 30 und 40 cm über den Boden verstellbar. Eine hohe Position des Lattenrosts und der Matratze erleichtert Ihnen das Hinein- und Hinaustragen Ihres Kindes. Sobald Ihr Kind beginnt sich an den Seiten des Betts hochzuziehen, kann die Lochplatte weiter unten montiert werden und Ihr Kind kann nicht über die Seiten klettern.
Pepez Spieltrapez ermöglicht das Aufhängen individuell ausgewählter Spielzeuganhänger an der waagerechten Stange. Ab einem Alter von ca. 3-4 Monaten erlernen Kinder die Fähigkeit zum Greifen. Mit Hilfe von Bändern können die Spielzeuge in der Greifhöhe ihres Kinder befestigt werden. Ihr Kind wird zum Entdecken, Tasten und Greifen nach den Spielzeuganhängern ermutigt und trainiert so spielerisch motorische Fähigkeiten.
Ein alter Bauernhaus Schrank fügt sich harmonisch ins Gesamtbild ein.
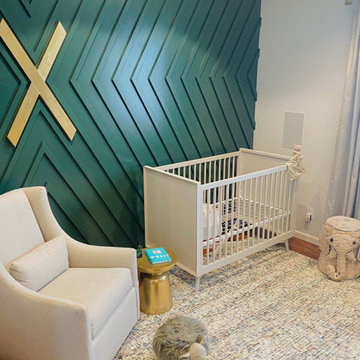
Custom made forest green paneling with a large gold "X" for baby Xander.
Idéer för ett babyrum, med gröna väggar
Idéer för ett babyrum, med gröna väggar
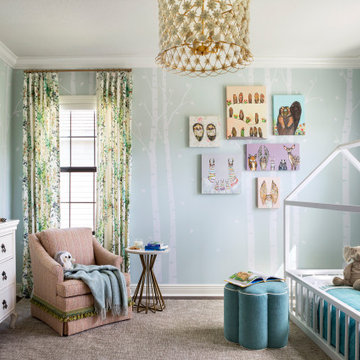
The littlest member of the family loves animals and it seemed only fitting that her bedroom should be filled with woodland creatures. Our team installed hundreds of white birch wallpaper "trees, branches, and leaves". A collage of canvas artwork depicts animals while colorful drapery make the room feel cozy. An upholstered swivel chair is the perfect for reading stories and a large area rug serves a playtime central.
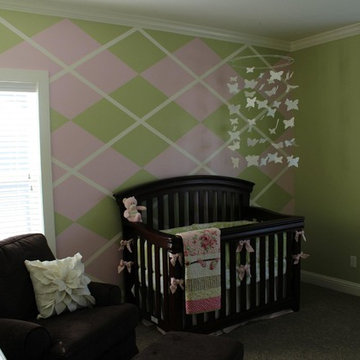
Foto på ett mellanstort vintage babyrum, med gröna väggar och heltäckningsmatta
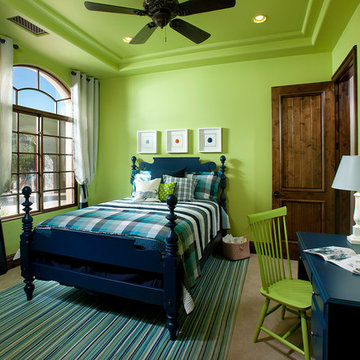
Blue and Green Boy's bedroom inspired by Ethan Allen's Fresh Colors Kids Collection
Idéer för ett mellanstort klassiskt pojkrum kombinerat med sovrum och för 4-10-åringar, med gröna väggar och heltäckningsmatta
Idéer för ett mellanstort klassiskt pojkrum kombinerat med sovrum och för 4-10-åringar, med gröna väggar och heltäckningsmatta
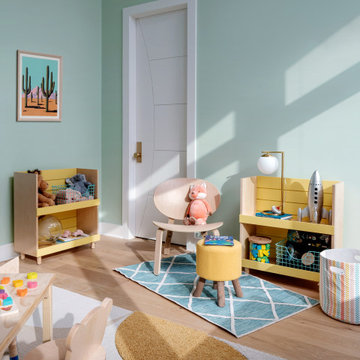
Our Austin studio decided to go bold with this project by ensuring that each space had a unique identity in the Mid-Century Modern style bathroom, butler's pantry, and mudroom. We covered the bathroom walls and flooring with stylish beige and yellow tile that was cleverly installed to look like two different patterns. The mint cabinet and pink vanity reflect the mid-century color palette. The stylish knobs and fittings add an extra splash of fun to the bathroom.
The butler's pantry is located right behind the kitchen and serves multiple functions like storage, a study area, and a bar. We went with a moody blue color for the cabinets and included a raw wood open shelf to give depth and warmth to the space. We went with some gorgeous artistic tiles that create a bold, intriguing look in the space.
In the mudroom, we used siding materials to create a shiplap effect to create warmth and texture – a homage to the classic Mid-Century Modern design. We used the same blue from the butler's pantry to create a cohesive effect. The large mint cabinets add a lighter touch to the space.
---
Project designed by the Atomic Ranch featured modern designers at Breathe Design Studio. From their Austin design studio, they serve an eclectic and accomplished nationwide clientele including in Palm Springs, LA, and the San Francisco Bay Area.
For more about Breathe Design Studio, see here: https://www.breathedesignstudio.com/
To learn more about this project, see here: https://www.breathedesignstudio.com/atomic-ranch
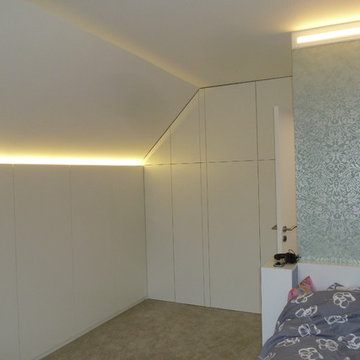
Le mobilier sur mesure permet d'exploiter au mieux la sous pente de la chambre.
Idéer för små shabby chic-inspirerade barnrum kombinerat med sovrum, med gröna väggar, heltäckningsmatta och grönt golv
Idéer för små shabby chic-inspirerade barnrum kombinerat med sovrum, med gröna väggar, heltäckningsmatta och grönt golv
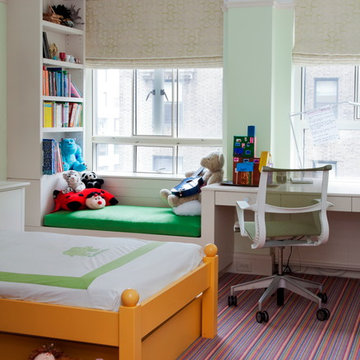
Don Freeman Studio
Idéer för små vintage flickrum kombinerat med sovrum och för 4-10-åringar, med gröna väggar och heltäckningsmatta
Idéer för små vintage flickrum kombinerat med sovrum och för 4-10-åringar, med gröna väggar och heltäckningsmatta
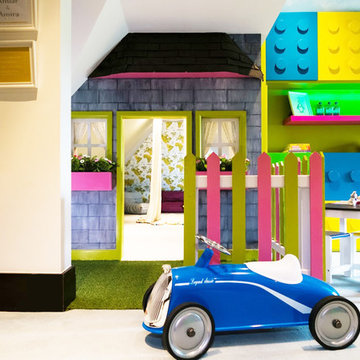
A unisex Lego themed playroom, with lego cupboards. We built a Wendy House front to created a playhouse in the attic area.
Photography by Davis George
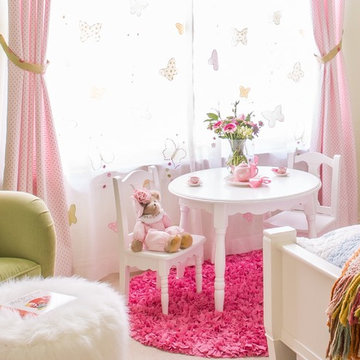
ASID DESIGN OVATION DALLAS 2015 AWARD 1st Place & ASID LEGACY OF DESIGN TEXAS 2015 AWARD 3rd Place for Small Child's Room. Photos by Michael Hunter.
Exempel på ett mellanstort klassiskt flickrum kombinerat med sovrum och för 4-10-åringar, med gröna väggar och heltäckningsmatta
Exempel på ett mellanstort klassiskt flickrum kombinerat med sovrum och för 4-10-åringar, med gröna väggar och heltäckningsmatta
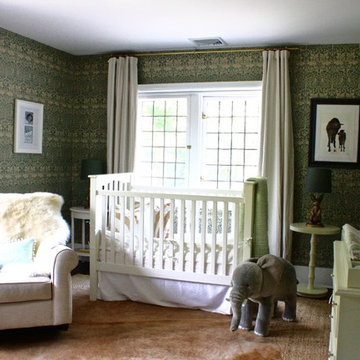
Designed for a proper little gentleman, this baby boy's room features an array of soft textures from the sheepskin throw and cowhide rug, to the ponyhair pillows and a nubby jute rug that can take plenty of abuse. A menagerie of friendly animals litter the room including an oversized stuffed elephant and a pair of bunny lamps flanking the crib. Echoing the home's Arts & Crafts architecture, the walls are dressed in a classic Morris & Co. wallpaper.
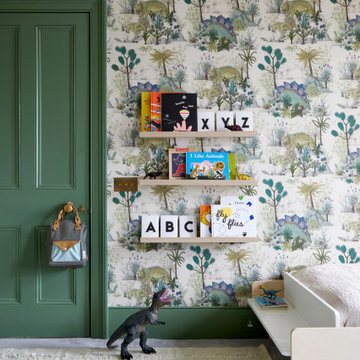
Epic dinosaur little Boys Bedroom, Dartmouth park - London
Bild på ett mellanstort funkis pojkrum för 4-10-åringar och kombinerat med sovrum, med gröna väggar, heltäckningsmatta och grått golv
Bild på ett mellanstort funkis pojkrum för 4-10-åringar och kombinerat med sovrum, med gröna väggar, heltäckningsmatta och grått golv
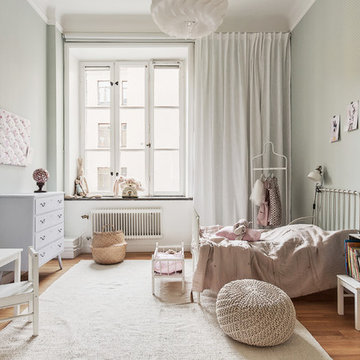
Foto: Kronfoto / Adam Helbaoui
Inspiration för ett mellanstort nordiskt könsneutralt barnrum kombinerat med sovrum och för 4-10-åringar, med mellanmörkt trägolv och gröna väggar
Inspiration för ett mellanstort nordiskt könsneutralt barnrum kombinerat med sovrum och för 4-10-åringar, med mellanmörkt trägolv och gröna väggar
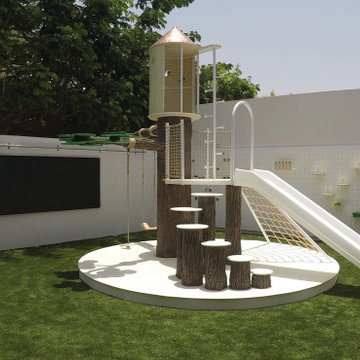
You can find a whole lot of fun ready for the kids in this fun contemporary play-yard. Theme: The overall theme of the play-yard is a blend of creative and active outdoor play that blends with the contemporary styling of this beautiful home. Focus: The overall focus for the design of this amazing play-yard was to provide this family with an outdoor space that would foster an active and creative playtime for their children of various ages. The visual focus of this space is the 15-foot tree placed in the middle of the turf yard. This fantastic structure beacons the children to climb the mini stumps and enjoy the slide or swing happily from the branches all the while creating a touch of whimsical nature. Surrounding the tree the play-yard offers an array of activities for these lucky children from the chalkboard walls to create amazing pictures to the custom ball wall to practice their skills, the custom myWall system provides endless options for the kids and parents to keep the space exciting and new. Rock holds easily clip into the wall offering ever changing climbing routes, custom water toys and games can also be adapted to the wall to fit the fun of the day. Storage: The myWall system offers various storage options including shelving, closed cases or hanging baskets all of which can be moved to alternate locations on the wall as the homeowners want to customize the play-yard. Growth: The myWall system is built to grow with the users whether it is with changing taste, updating design or growing children, all the accessories can be moved or replaced while leaving the main frame in place. The materials used throughout the space were chosen for their durability and ability to withstand the harsh conditions for many years. The tree also includes 3 levels of swings offering children of varied ages the chance to swing from the branches. Safety: Safety is of critical concern with any play-yard and a space in the harsh hot summers presented specific concerns which were addressed with light colored materials to reflect the sun and reduce heat buildup and stainless steel hardware was used to avoid rusting. The myWall accessories all use a locking mechanism which allows for easy adjustments but also securely locks the pieces into place once set. The flooring in the treehouse was also textured to eliminate skidding.
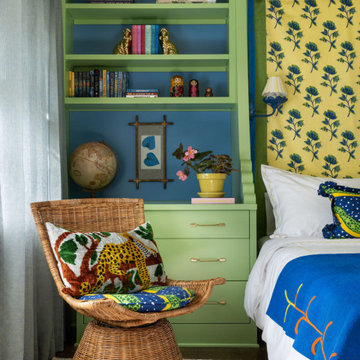
Idéer för mellanstora vintage könsneutrala barnrum kombinerat med sovrum, med gröna väggar, mellanmörkt trägolv och brunt golv
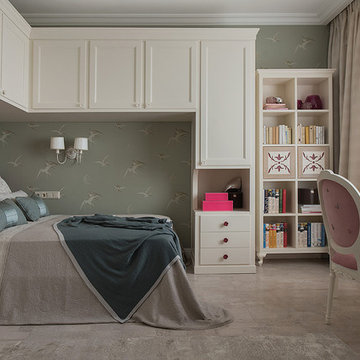
Ольга Мелекесцева
Idéer för ett mellanstort klassiskt flickrum för 4-10-åringar och kombinerat med sovrum, med gröna väggar, korkgolv och beiget golv
Idéer för ett mellanstort klassiskt flickrum för 4-10-åringar och kombinerat med sovrum, med gröna väggar, korkgolv och beiget golv
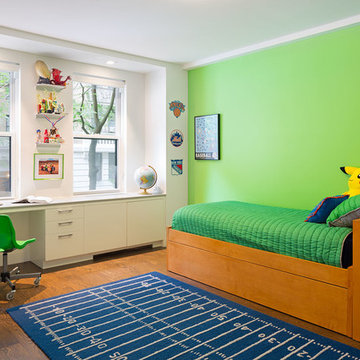
Fun Kids Bedroom - Colorful and bright- this Kid's bedroom is Family friendly and perfect for this young family needs, With a built in desk and drawer unit radiator cover and floating shelves this large bedroom has plenty of storage space.
Photography by: Bilyana Dimitrova
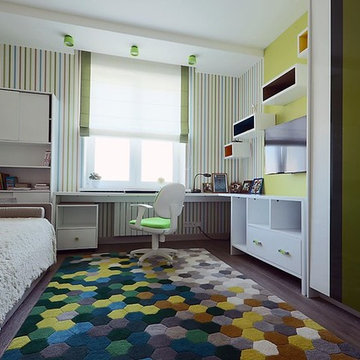
Inspiration för små moderna pojkrum för 4-10-åringar, med gröna väggar, mellanmörkt trägolv och brunt golv
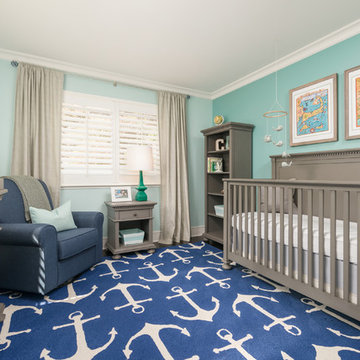
The perfect little boy's nursery featuring a nautical explorer themed room. Light blue/green and accent blue/green walls, bright blue anchor rug, gray nursery furniture, emerald green decor, navy rocker, gray draperies, custom art. Photo by Exceptional Frames.
433 foton på baby- och barnrum, med gröna väggar
2

