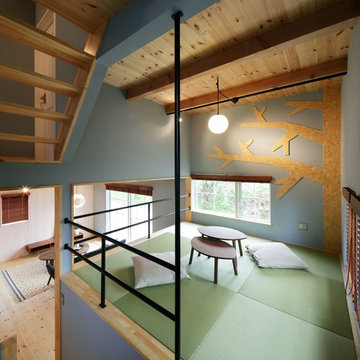Sortera efter:
Budget
Sortera efter:Populärt i dag
21 - 40 av 219 foton
Artikel 1 av 3
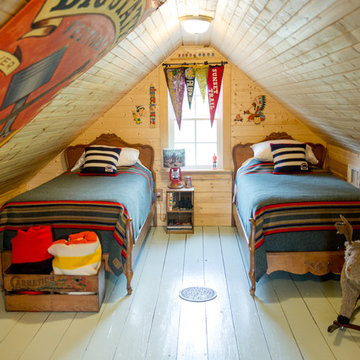
Photo: Jennifer M. Ramos © 2018 Houzz
Idéer för att renovera ett lantligt könsneutralt barnrum kombinerat med sovrum, med bruna väggar, målat trägolv och grönt golv
Idéer för att renovera ett lantligt könsneutralt barnrum kombinerat med sovrum, med bruna väggar, målat trägolv och grönt golv
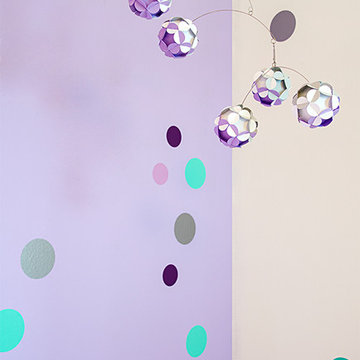
Inredning av ett modernt mellanstort babyrum, med lila väggar, heltäckningsmatta och lila golv
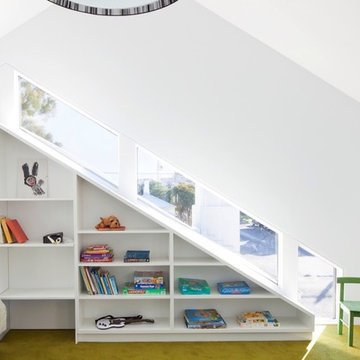
Christine Francis
Modern inredning av ett barnrum kombinerat med sovrum, med grönt golv
Modern inredning av ett barnrum kombinerat med sovrum, med grönt golv
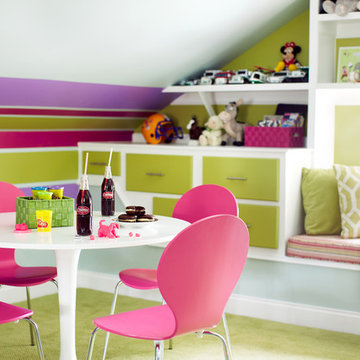
Kara Cox Interiors, Photographed by Stacey Van Berkel
Inredning av ett eklektiskt barnrum kombinerat med lekrum, med grönt golv och heltäckningsmatta
Inredning av ett eklektiskt barnrum kombinerat med lekrum, med grönt golv och heltäckningsmatta
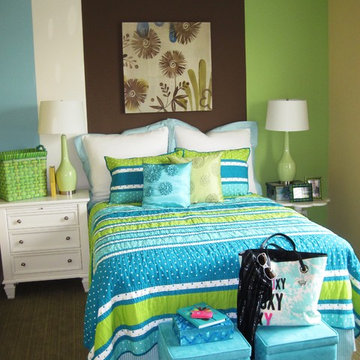
Exempel på ett modernt barnrum kombinerat med sovrum, med flerfärgade väggar, heltäckningsmatta och grönt golv
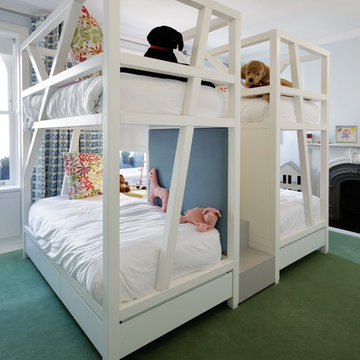
Klassisk inredning av ett stort könsneutralt barnrum kombinerat med sovrum och för 4-10-åringar, med vita väggar, heltäckningsmatta och grönt golv
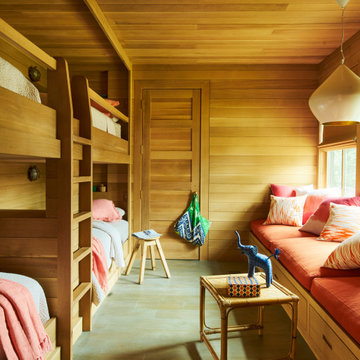
Exempel på ett maritimt könsneutralt barnrum kombinerat med sovrum, med bruna väggar och grönt golv
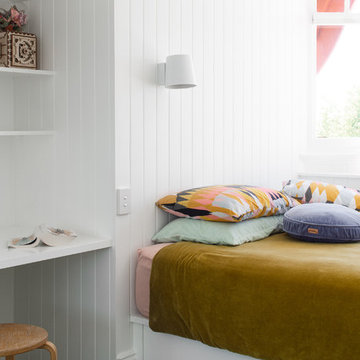
The project was the result of a highly collaborative design process between the client and architect. This collaboration led to a design outcome which prioritised light, expanding volumes and increasing connectivity both within the home and out to the garden.
Within the complex original plan, rational solutions were found to make sense of late twentieth century extensions and underutilised spaces. Compartmentalised spaces have been reprogrammed to allow for generous open plan living. A series of internal voids were used to promote social connection across and between floors, while introducing new light into the depths of the home.
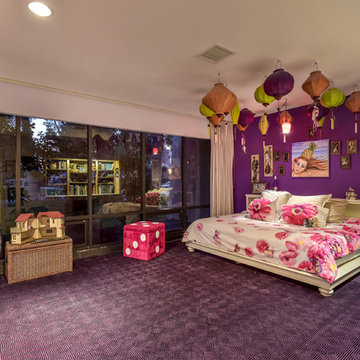
All girls want pink or purple, its controlling the urge to go "full Disney" that is hard.
Foto på ett mellanstort 50 tals flickrum kombinerat med sovrum och för 4-10-åringar, med lila väggar, heltäckningsmatta och lila golv
Foto på ett mellanstort 50 tals flickrum kombinerat med sovrum och för 4-10-åringar, med lila väggar, heltäckningsmatta och lila golv
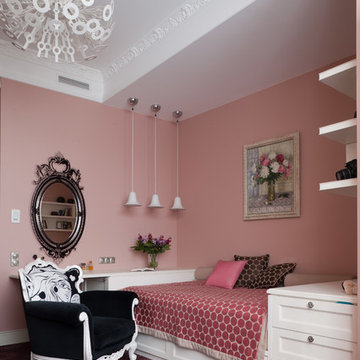
Bild på ett mellanstort vintage barnrum kombinerat med sovrum, med rosa väggar, heltäckningsmatta och lila golv
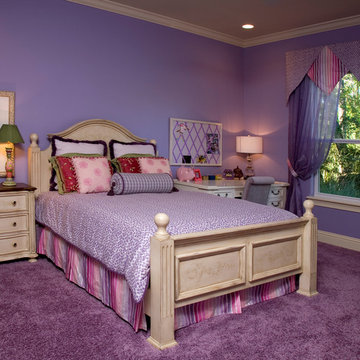
Klassisk inredning av ett barnrum kombinerat med sovrum, med lila väggar, heltäckningsmatta och lila golv
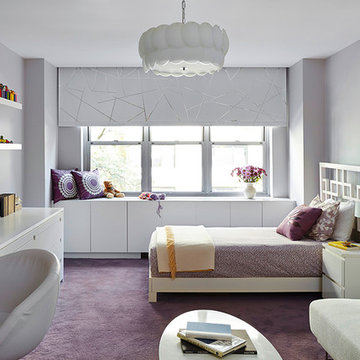
Tom Powel Imaging
Bild på ett mellanstort funkis barnrum kombinerat med sovrum, med heltäckningsmatta, lila golv och grå väggar
Bild på ett mellanstort funkis barnrum kombinerat med sovrum, med heltäckningsmatta, lila golv och grå väggar
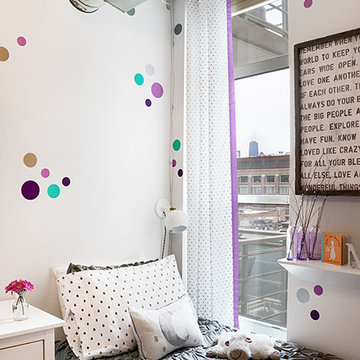
Idéer för att renovera ett mellanstort funkis babyrum, med lila väggar, heltäckningsmatta och lila golv
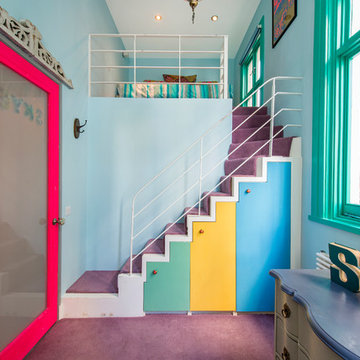
Inredning av ett eklektiskt barnrum kombinerat med sovrum, med blå väggar, heltäckningsmatta och lila golv
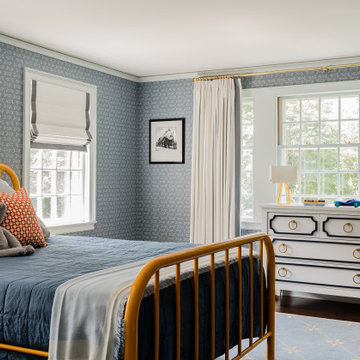
Summary of Scope: gut renovation/reconfiguration of kitchen, coffee bar, mudroom, powder room, 2 kids baths, guest bath, master bath and dressing room, kids study and playroom, study/office, laundry room, restoration of windows, adding wallpapers and window treatments
Background/description: The house was built in 1908, my clients are only the 3rd owners of the house. The prior owner lived there from 1940s until she died at age of 98! The old home had loads of character and charm but was in pretty bad condition and desperately needed updates. The clients purchased the home a few years ago and did some work before they moved in (roof, HVAC, electrical) but decided to live in the house for a 6 months or so before embarking on the next renovation phase. I had worked with the clients previously on the wife's office space and a few projects in a previous home including the nursery design for their first child so they reached out when they were ready to start thinking about the interior renovations. The goal was to respect and enhance the historic architecture of the home but make the spaces more functional for this couple with two small kids. Clients were open to color and some more bold/unexpected design choices. The design style is updated traditional with some eclectic elements. An early design decision was to incorporate a dark colored french range which would be the focal point of the kitchen and to do dark high gloss lacquered cabinets in the adjacent coffee bar, and we ultimately went with dark green.
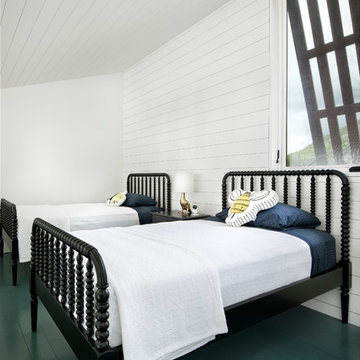
Loft for sleeping.
Photo by Paul Finkel
Inredning av ett lantligt könsneutralt barnrum kombinerat med sovrum och för 4-10-åringar, med vita väggar, målat trägolv och grönt golv
Inredning av ett lantligt könsneutralt barnrum kombinerat med sovrum och för 4-10-åringar, med vita väggar, målat trägolv och grönt golv
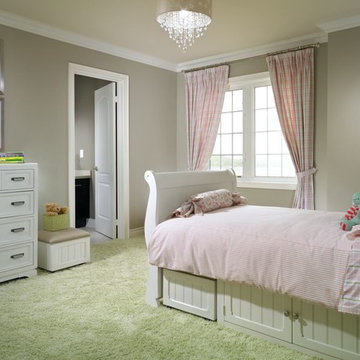
Inspiration för klassiska flickrum kombinerat med sovrum, med beige väggar, heltäckningsmatta och grönt golv
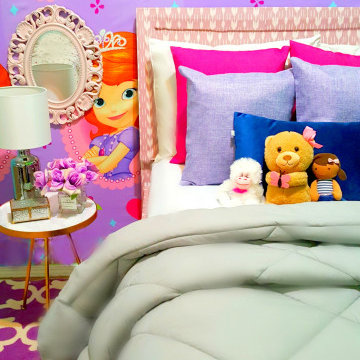
Beautiful and colorful little girls bedroom design.
Bild på ett litet vintage flickrum kombinerat med sovrum, med heltäckningsmatta och lila golv
Bild på ett litet vintage flickrum kombinerat med sovrum, med heltäckningsmatta och lila golv
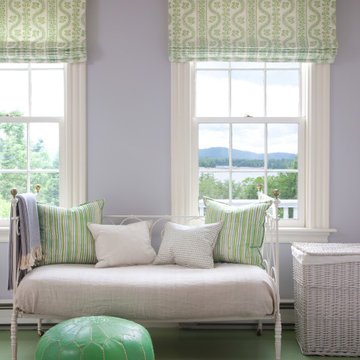
Maritim inredning av ett mellanstort flickrum kombinerat med sovrum och för 4-10-åringar, med lila väggar och grönt golv
219 foton på baby- och barnrum, med grönt golv och lila golv
2


