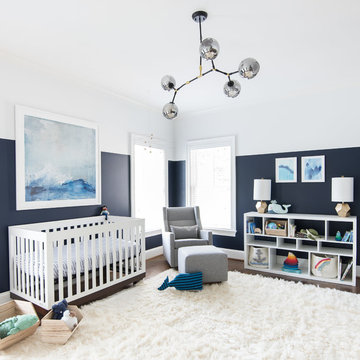Sortera efter:
Budget
Sortera efter:Populärt i dag
101 - 120 av 1 583 foton
Artikel 1 av 3
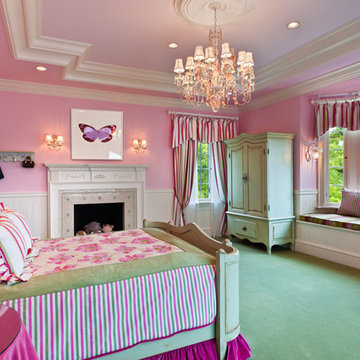
Architect: Peter Zimmerman, Peter Zimmerman Architects
Interior Designer: Allison Forbes, Forbes Design Consultants
Photographer: Tom Crane
Inspiration för stora klassiska flickrum kombinerat med sovrum och för 4-10-åringar, med rosa väggar, heltäckningsmatta och grönt golv
Inspiration för stora klassiska flickrum kombinerat med sovrum och för 4-10-åringar, med rosa väggar, heltäckningsmatta och grönt golv
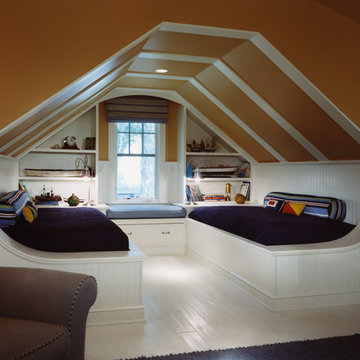
Photographer: Anice Hoachlander from Hoachlander Davis Photography, LLC
Principal Architect: Anthony "Ankie" Barnes, AIA, LEED AP
Project Architect: Daniel Porter
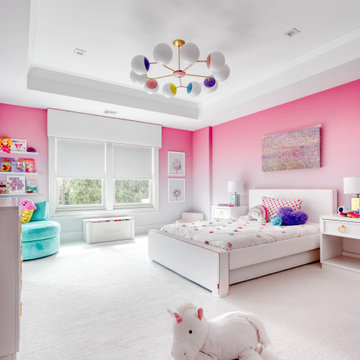
Exempel på ett mellanstort modernt flickrum kombinerat med sovrum, med rosa väggar, heltäckningsmatta och vitt golv

Idéer för ett klassiskt könsneutralt barnrum kombinerat med lekrum och för 4-10-åringar, med vita väggar, heltäckningsmatta och vitt golv
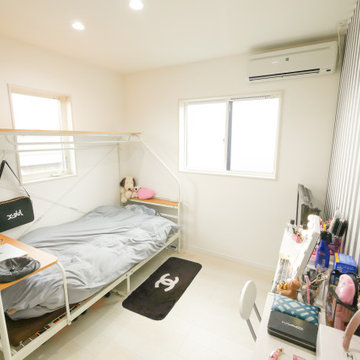
Inspiration för ett mellanstort funkis könsneutralt tonårsrum kombinerat med sovrum, med vita väggar, plywoodgolv och vitt golv
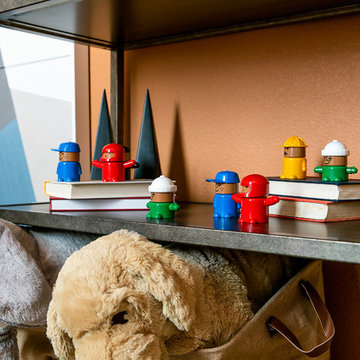
https://www.tiffanybrooksinteriors.com
Inquire About Our Design Services
https://www.tiffanybrooksinteriors.com Inquire About Our Design Services. Space designed by Tiffany Brooks.
Photos © 2018 Scripps Networks, LLC.
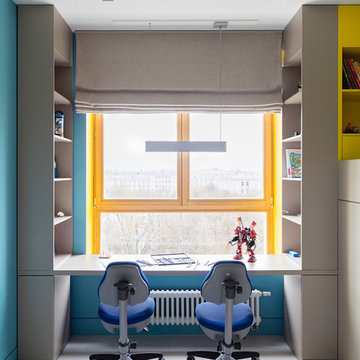
Idéer för att renovera ett funkis könsneutralt barnrum kombinerat med skrivbord, med blå väggar och vitt golv
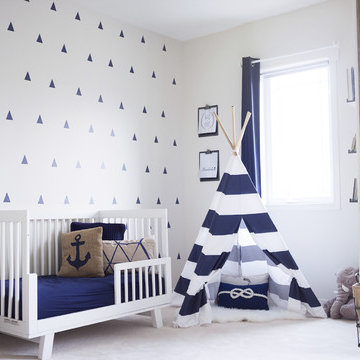
christian Mackie
Foto på ett mellanstort rustikt könsneutralt småbarnsrum kombinerat med sovrum, med vita väggar, heltäckningsmatta och vitt golv
Foto på ett mellanstort rustikt könsneutralt småbarnsrum kombinerat med sovrum, med vita väggar, heltäckningsmatta och vitt golv
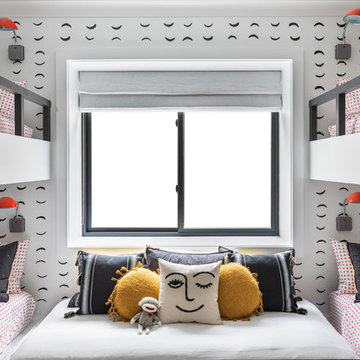
A playground by the beach. This light-hearted family of four takes a cool, easy-going approach to their Hamptons home.
Inredning av ett maritimt stort könsneutralt barnrum kombinerat med sovrum och för 4-10-åringar, med vita väggar, heltäckningsmatta och vitt golv
Inredning av ett maritimt stort könsneutralt barnrum kombinerat med sovrum och för 4-10-åringar, med vita väggar, heltäckningsmatta och vitt golv
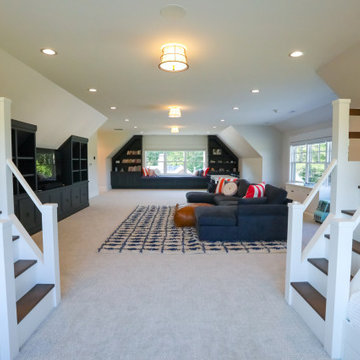
Children's bunkroom and playroom; complete with built-in bunk beds that sleep 4, television, library and attached bath. Custom made bunk beds include shelves stairs and lighting.
General contracting by Martin Bros. Contracting, Inc.; Architecture by Helman Sechrist Architecture; Home Design by Maple & White Design; Photography by Marie Kinney Photography.
Images are the property of Martin Bros. Contracting, Inc. and may not be used without written permission. — with Maple & White Design and Ayr Cabinet Company.
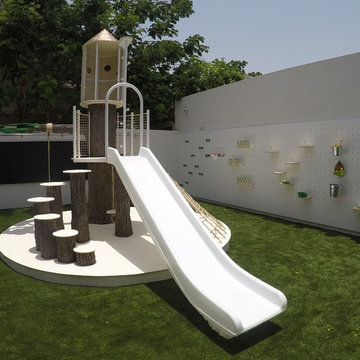
Oasis in the Desert
You can find a whole lot of fun ready for the kids in this fun contemporary play-yard in the dessert.
Theme:
The overall theme of the play-yard is a blend of creative and active outdoor play that blends with the contemporary styling of this beautiful home.
Focus:
The overall focus for the design of this amazing play-yard was to provide this family with an outdoor space that would foster an active and creative playtime for their children of various ages. The visual focus of this space is the 15-foot tree placed in the middle of the turf yard. This fantastic structure beacons the children to climb the mini stumps and enjoy the slide or swing happily from the branches all the while creating a touch of whimsical nature not typically found in the desert.
Surrounding the tree the play-yard offers an array of activities for these lucky children from the chalkboard walls to create amazing pictures to the custom ball wall to practice their skills, the custom myWall system provides endless options for the kids and parents to keep the space exciting and new. Rock holds easily clip into the wall offering ever changing climbing routes, custom water toys and games can also be adapted to the wall to fit the fun of the day.
Storage:
The myWall system offers various storage options including shelving, closed cases or hanging baskets all of which can be moved to alternate locations on the wall as the homeowners want to customize the play-yard.
Growth:
The myWall system is built to grow with the users whether it is with changing taste, updating design or growing children, all the accessories can be moved or replaced while leaving the main frame in place. The materials used throughout the space were chosen for their durability and ability to withstand the harsh conditions for many years. The tree also includes 3 levels of swings offering children of varied ages the chance to swing from the branches.
Safety:
Safety is of critical concern with any play-yard and a space in the harsh conditions of the desert presented specific concerns which were addressed with light colored materials to reflect the sun and reduce heat buildup and stainless steel hardware was used to avoid rusting. The myWall accessories all use a locking mechanism which allows for easy adjustments but also securely locks the pieces into place once set. The flooring in the treehouse was also textured to eliminate skidding.
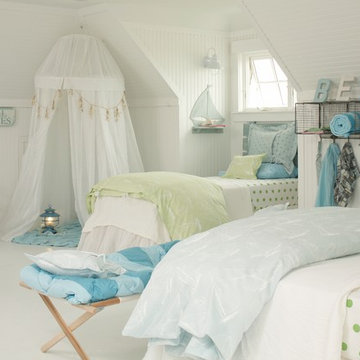
Exempel på ett mellanstort maritimt barnrum kombinerat med sovrum, med vitt golv, beige väggar och klinkergolv i porslin
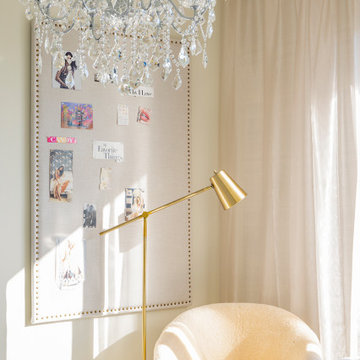
Our clients moved from Dubai to Miami and hired us to transform a new home into a Modern Moroccan Oasis. Our firm truly enjoyed working on such a beautiful and unique project.
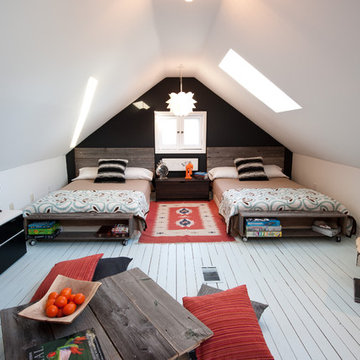
Rustik inredning av ett könsneutralt barnrum kombinerat med sovrum och för 4-10-åringar, med målat trägolv, vitt golv och vita väggar
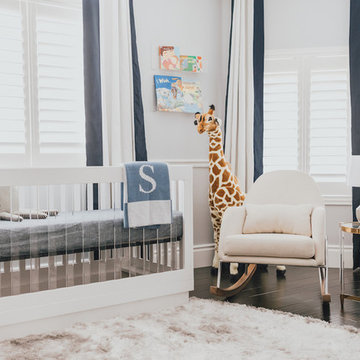
This boy's nursery is modern with clean lines and a masculine feel. We had to get creative with placing the furniture in this design because the room is triangular in shape. The color palette for this nursery is primarily white and gray. For a bit of contrast we added navy details throughout the room. The client fell in love with a super versatile crib in white with acrylic details. We opted for a custom dresser with a changing table tray to get the perfect fit and color. One of my favorite pieces in this space is the light-colored modern rocking chair, which is compact yet comfortable. We used mixed metallics in this space so the chrome base of the rocker ties in with gold detail on the side table. Even the cozy textured gray rug has metallic details. The storage bench with a surprise pop of color doubles as additional seating. We installed two white shelving units on both sides of the bench for a peaceful, symmetrical look and a display for decor and toys. The major statement penguin photograph was a favorite of my client! It makes for a playful artistic focal point and I love that is versatile enough to grow with the child and space.
Design: Little Crown Interiors
Photography: Full Spectrum Photography
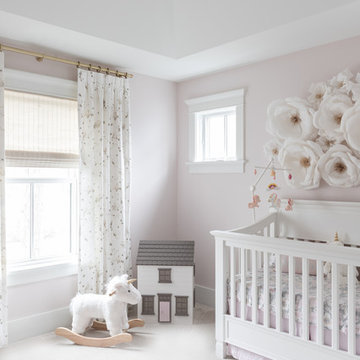
Photo by Emily Kennedy Photo
Inredning av ett lantligt stort babyrum, med rosa väggar, heltäckningsmatta och vitt golv
Inredning av ett lantligt stort babyrum, med rosa väggar, heltäckningsmatta och vitt golv
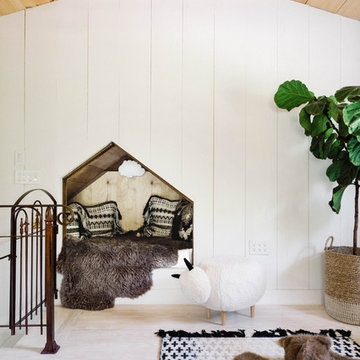
Nick Glimenakis
Inredning av ett lantligt litet könsneutralt småbarnsrum kombinerat med sovrum, med vita väggar, ljust trägolv och vitt golv
Inredning av ett lantligt litet könsneutralt småbarnsrum kombinerat med sovrum, med vita väggar, ljust trägolv och vitt golv
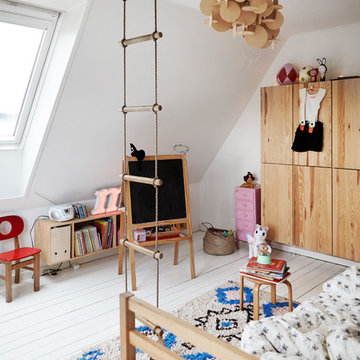
© 2017 Houzz
Inredning av ett skandinaviskt mellanstort könsneutralt barnrum kombinerat med lekrum och för 4-10-åringar, med vita väggar, målat trägolv och vitt golv
Inredning av ett skandinaviskt mellanstort könsneutralt barnrum kombinerat med lekrum och för 4-10-åringar, med vita väggar, målat trägolv och vitt golv
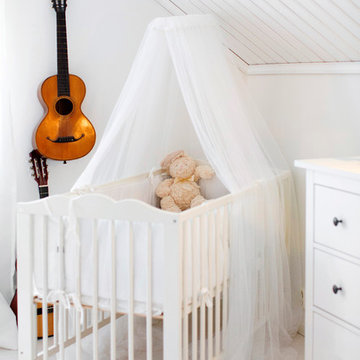
Patrik Svensson, Daily kommunikation
Inspiration för små skandinaviska könsneutrala babyrum, med vita väggar och vitt golv
Inspiration för små skandinaviska könsneutrala babyrum, med vita väggar och vitt golv
1 583 foton på baby- och barnrum, med grönt golv och vitt golv
6


