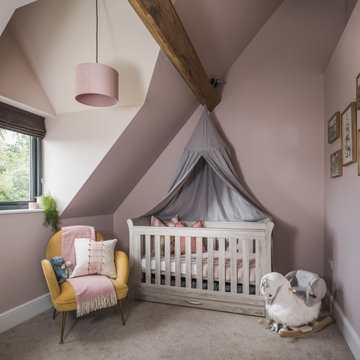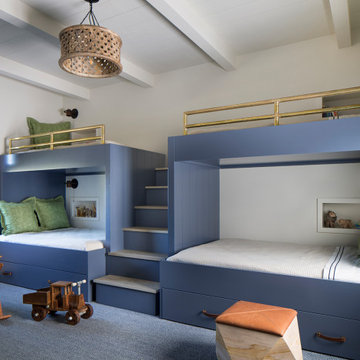Sortera efter:
Budget
Sortera efter:Populärt i dag
1 - 20 av 55 foton
Artikel 1 av 3
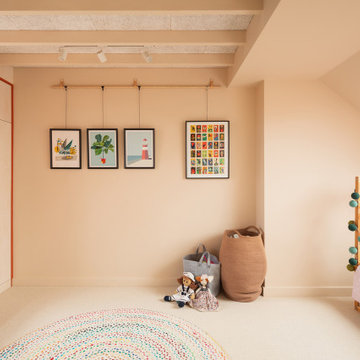
Large attic bedroom with bespoke joinery. Wall colour is 'Light Beauvais' and joinery colour is 'Heat' by Little Greene with white oiled birch plwyood fronts.
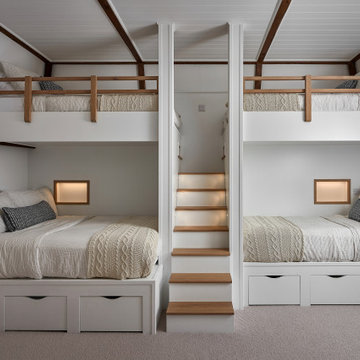
Inspiration för maritima könsneutrala tonårsrum, med vita väggar, heltäckningsmatta och beiget golv

Foto på ett mellanstort rustikt könsneutralt barnrum kombinerat med sovrum och för 4-10-åringar, med vita väggar, heltäckningsmatta och beiget golv
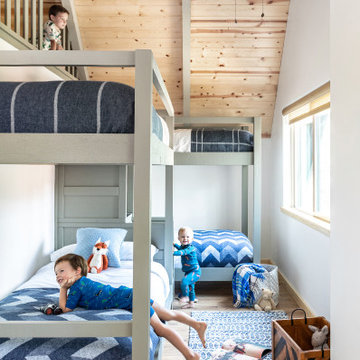
The bunk room of your dreams. Two bunk beds with a hiding nook up top.
Idéer för att renovera ett stort rustikt barnrum, med flerfärgade väggar, heltäckningsmatta och beiget golv
Idéer för att renovera ett stort rustikt barnrum, med flerfärgade väggar, heltäckningsmatta och beiget golv
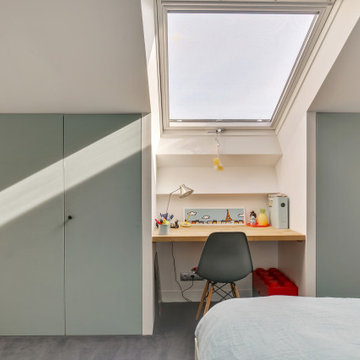
Projet d'une rénovation partielle d'une maison de 2 niveaux. L'ouverture de la cuisine vers la salle à manger à permis de gagner en luminosité, convivialité et en sensation de volume. Le blanc des façades apporte la lumière, le noir du sol, le contraste et la jonction avec le sol en parquet de la salle à manger, la chaleur. Le volume de la salle de bain est optimisé avec le Velux qui apporte une très belle lumière. Pour ce qui concerne la chambre d'enfant, nous avons travaillé la partie mansardée pour la création de tous les placards avec un bureau central sous le Velux. Le choix de la couleur des portes des placards apporte la douceur et la lumière.

Eichler in Marinwood - In conjunction to the porous programmatic kitchen block as a connective element, the walls along the main corridor add to the sense of bringing outside in. The fin wall adjacent to the entry has been detailed to have the siding slip past the glass, while the living, kitchen and dining room are all connected by a walnut veneer feature wall running the length of the house. This wall also echoes the lush surroundings of lucas valley as well as the original mahogany plywood panels used within eichlers.
photo: scott hargis
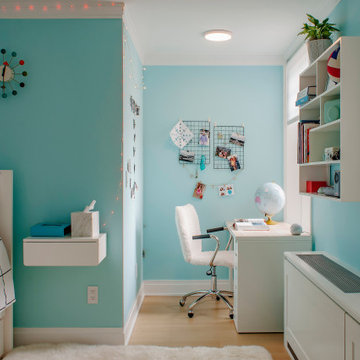
A colorful, fun kid's bedroom. Beautiful painted teal walls. White accented furniture. A custom floating side bed table. Floating, creative bookshelves. An amazing cork board painted the color of the walls and a nook for an office with a fun white desk facing the window. Built-in, custom radiator and air condition covers.
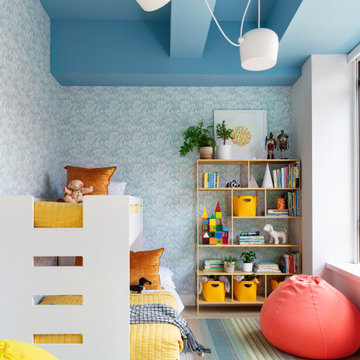
Notable decor elements include: Abridged bunk bed from Crate and Kids, Bubble wallpaper from Chasing Paper, Foshay bookcase from Room and Board, Aim three-lamp light set by Ronon & Erwan Bouroullec for Flos, Bolivia rug by Crosby Street Studios, Yellow Snap Cube bins from Crate and Barrel, Yellow linen quilts from Crate and Barrel, Styria amber pillows from Crate and Barrel, Eisen black and white throw from Crate and Barrel
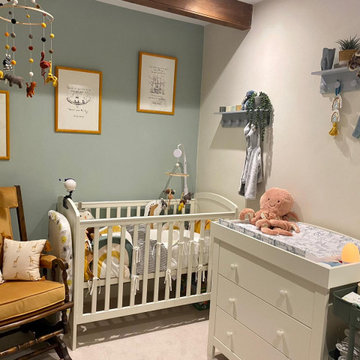
A baby boy's bedroom inspired by safari and jungle animals.
Exempel på ett litet klassiskt babyrum, med gröna väggar, heltäckningsmatta och beiget golv
Exempel på ett litet klassiskt babyrum, med gröna väggar, heltäckningsmatta och beiget golv
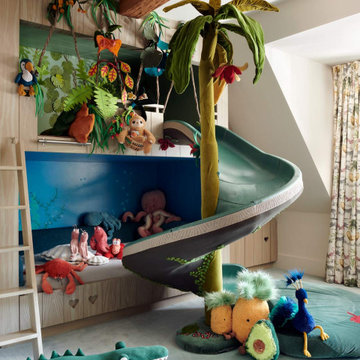
Idéer för ett stort modernt pojkrum kombinerat med sovrum och för 4-10-åringar, med beige väggar, heltäckningsmatta och blått golv
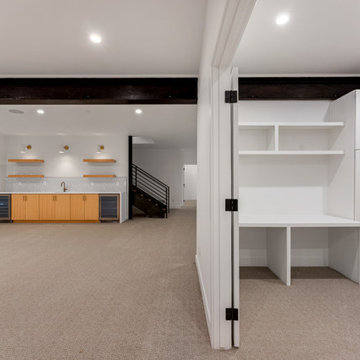
Idéer för ett modernt könsneutralt barnrum kombinerat med lekrum, med vita väggar, heltäckningsmatta och grått golv
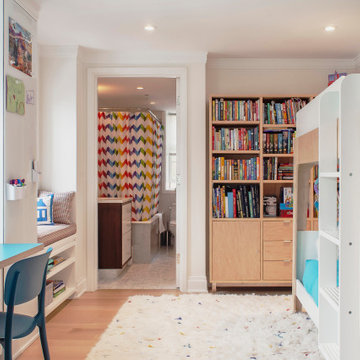
A colorful, fun kid's bedroom. A gorgeous fabric surface mounted light sets the tone. Custom built blue laminate work surface, bookshelves and a window seat. Blue accented window treatments. A colorful area rug with a rainbow of accents. Simple clean design. A column with a glass magnetic board is the final touch.
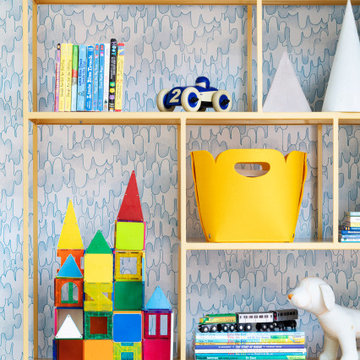
Notable decor elements include: Bubble wallpaper from Chasing Paper, Foshay bookcase from Room and Board, Yellow Snap Cube bins from Crate and Barrel,
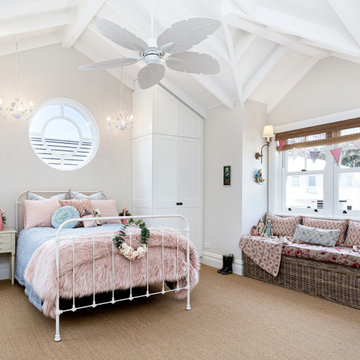
This sweet room for a little girl features a unique round window above the bed, with a delightful window seat framed by two double-hung sash windows.
To see more photos of this lovely home, click here: https://cedarwest.com.au/featured-projects/subiaco-residence
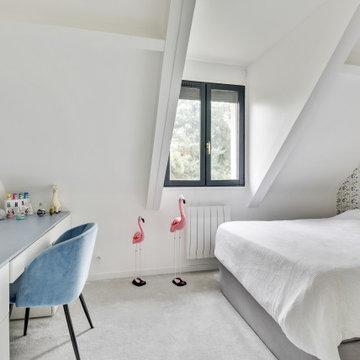
Chambre d'une adolescente tout en sérénité. Un papier peint classique bleu et blanc.
Inspiration för ett mellanstort funkis barnrum kombinerat med sovrum, med vita väggar, heltäckningsmatta och beiget golv
Inspiration för ett mellanstort funkis barnrum kombinerat med sovrum, med vita väggar, heltäckningsmatta och beiget golv
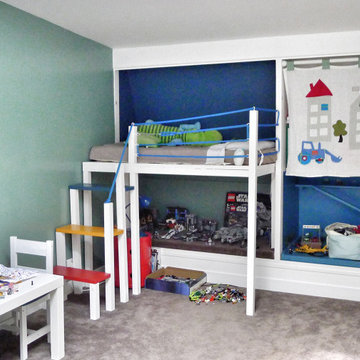
ETAT DES LIEUX: Occupant les deux derniers étages d’un petit immeuble restructuré dans les années 1980, l’appartement en duplex est très bien situé en centre ville, en double exposition sur cour (nord) et sur jolie place (sud) . Il n’a cependant que très peu d’attrait en l’état : les agencements, équipements et revêtements sont très datés et la distribution des pièces n’est pas au goût de la famille. Cependant, ses volumes, ses multiples ouvertures et son potentiel permettent d’envisager un joli appartement familial très agréable à vivre.
MISSION: L’intervention a d’abord consisté à redessiner les volumes de l'appartement pour fluidifier la circulation de la lumière et des habitants.
Ici, zoom sur une chambre d'enfant à l'étage, pensée comme un espace ludique. Lit perché, rangements et espace de jeu prennent place dans l'ancien placard dont les portes on été supprimées. Des couleurs pop, des niches, des cabanes... et des enfants heureux !
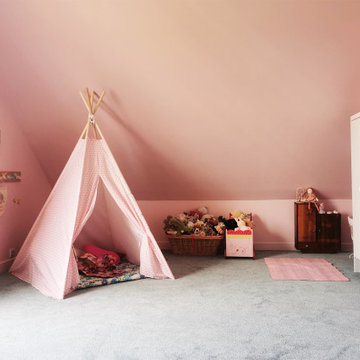
Le choix d'une décoration orientée vers un style rétro et romantique ont guidé le projet, du choix des matériaux aux accessoires décoratifs.
Le mobilier a été chiné pour la majeure partie, notamment le lit en fer forgé et le dais
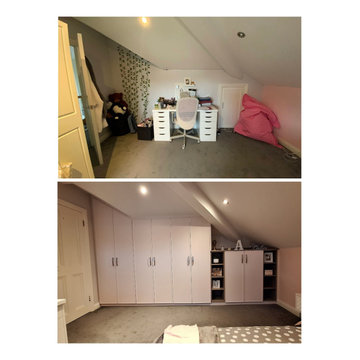
This pre-teen bedroom was designed to improve storage and to be flexible enough to meet all her needs as she grows up.
These before and after image illustrate the improved use of space!
55 foton på baby- och barnrum, med heltäckningsmatta
1


