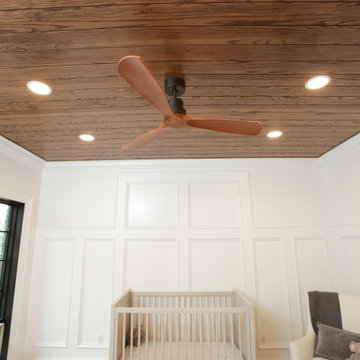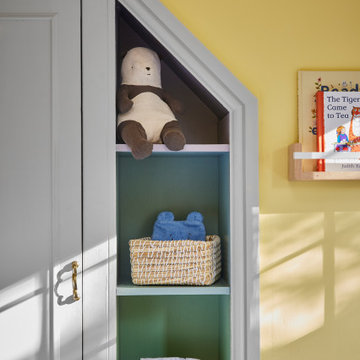Sortera efter:
Budget
Sortera efter:Populärt i dag
221 - 240 av 486 foton
Artikel 1 av 3
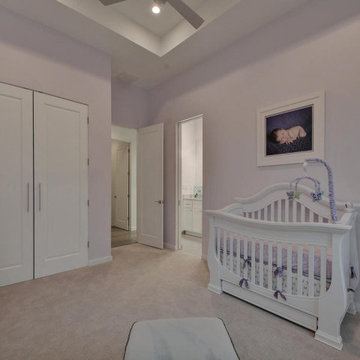
Bild på ett stort funkis babyrum, med lila väggar, heltäckningsmatta och beiget golv
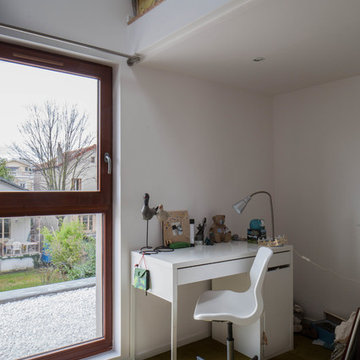
coin bureau de chambre enfants
Bild på ett stort funkis barnrum kombinerat med sovrum, med vita väggar, heltäckningsmatta och grönt golv
Bild på ett stort funkis barnrum kombinerat med sovrum, med vita väggar, heltäckningsmatta och grönt golv
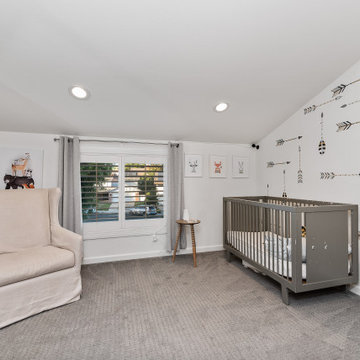
Unique opportunity to live your best life in this architectural home. Ideally nestled at the end of a serene cul-de-sac and perfectly situated at the top of a knoll with sweeping mountain, treetop, and sunset views- some of the best in all of Westlake Village! Enter through the sleek mahogany glass door and feel the awe of the grand two story great room with wood-clad vaulted ceilings, dual-sided gas fireplace, custom windows w/motorized blinds, and gleaming hardwood floors. Enjoy luxurious amenities inside this organic flowing floorplan boasting a cozy den, dream kitchen, comfortable dining area, and a masterpiece entertainers yard. Lounge around in the high-end professionally designed outdoor spaces featuring: quality craftsmanship wood fencing, drought tolerant lush landscape and artificial grass, sleek modern hardscape with strategic landscape lighting, built in BBQ island w/ plenty of bar seating and Lynx Pro-Sear Rotisserie Grill, refrigerator, and custom storage, custom designed stone gas firepit, attached post & beam pergola ready for stargazing, cafe lights, and various calming water features—All working together to create a harmoniously serene outdoor living space while simultaneously enjoying 180' views! Lush grassy side yard w/ privacy hedges, playground space and room for a farm to table garden! Open concept luxe kitchen w/SS appliances incl Thermador gas cooktop/hood, Bosch dual ovens, Bosch dishwasher, built in smart microwave, garden casement window, customized maple cabinetry, updated Taj Mahal quartzite island with breakfast bar, and the quintessential built-in coffee/bar station with appliance storage! One bedroom and full bath downstairs with stone flooring and counter. Three upstairs bedrooms, an office/gym, and massive bonus room (with potential for separate living quarters). The two generously sized bedrooms with ample storage and views have access to a fully upgraded sumptuous designer bathroom! The gym/office boasts glass French doors, wood-clad vaulted ceiling + treetop views. The permitted bonus room is a rare unique find and has potential for possible separate living quarters. Bonus Room has a separate entrance with a private staircase, awe-inspiring picture windows, wood-clad ceilings, surround-sound speakers, ceiling fans, wet bar w/fridge, granite counters, under-counter lights, and a built in window seat w/storage. Oversized master suite boasts gorgeous natural light, endless views, lounge area, his/hers walk-in closets, and a rustic spa-like master bath featuring a walk-in shower w/dual heads, frameless glass door + slate flooring. Maple dual sink vanity w/black granite, modern brushed nickel fixtures, sleek lighting, W/C! Ultra efficient laundry room with laundry shoot connecting from upstairs, SS sink, waterfall quartz counters, and built in desk for hobby or work + a picturesque casement window looking out to a private grassy area. Stay organized with the tastefully handcrafted mudroom bench, hooks, shelving and ample storage just off the direct 2 car garage! Nearby the Village Homes clubhouse, tennis & pickle ball courts, ample poolside lounge chairs, tables, and umbrellas, full-sized pool for free swimming and laps, an oversized children's pool perfect for entertaining the kids and guests, complete with lifeguards on duty and a wonderful place to meet your Village Homes neighbors. Nearby parks, schools, shops, hiking, lake, beaches, and more. Live an intentionally inspired life at 2228 Knollcrest — a sprawling architectural gem!
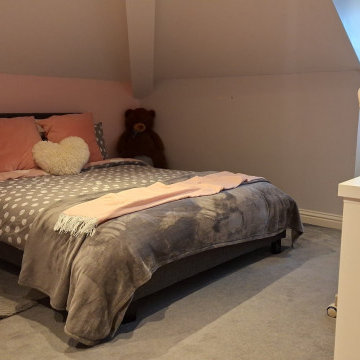
This pre-teen bedroom was designed to improve storage and to be flexible enough to meet all her needs as she grows up.
Idéer för mellanstora funkis barnrum kombinerat med sovrum, med flerfärgade väggar, heltäckningsmatta och grått golv
Idéer för mellanstora funkis barnrum kombinerat med sovrum, med flerfärgade väggar, heltäckningsmatta och grått golv
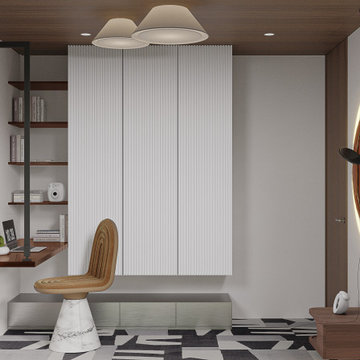
Idéer för ett mellanstort modernt könsneutralt barnrum kombinerat med sovrum och för 4-10-åringar, med vita väggar, heltäckningsmatta och grått golv
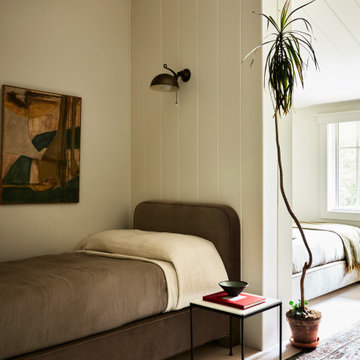
A country club respite for our busy professional Bostonian clients. Our clients met in college and have been weekending at the Aquidneck Club every summer for the past 20+ years. The condos within the original clubhouse seldom come up for sale and gather a loyalist following. Our clients jumped at the chance to be a part of the club's history for the next generation. Much of the club’s exteriors reflect a quintessential New England shingle style architecture. The internals had succumbed to dated late 90s and early 2000s renovations of inexpensive materials void of craftsmanship. Our client’s aesthetic balances on the scales of hyper minimalism, clean surfaces, and void of visual clutter. Our palette of color, materiality & textures kept to this notion while generating movement through vintage lighting, comfortable upholstery, and Unique Forms of Art.
A Full-Scale Design, Renovation, and furnishings project.
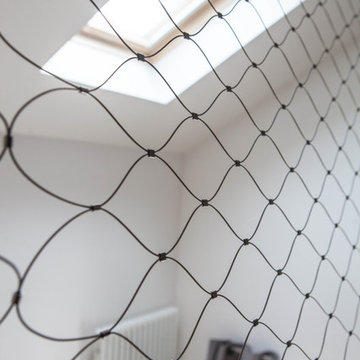
détail filet de protection de mezzanine
Modern inredning av ett stort barnrum kombinerat med sovrum, med vita väggar, heltäckningsmatta och grönt golv
Modern inredning av ett stort barnrum kombinerat med sovrum, med vita väggar, heltäckningsmatta och grönt golv
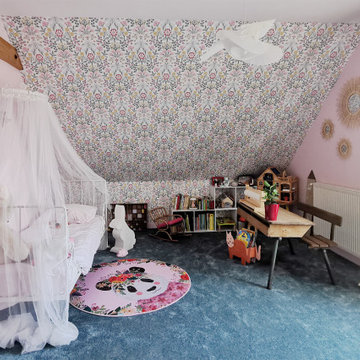
Le choix d'une décoration orientée vers un style rétro et romantique ont guidé le projet, du choix des matériaux aux accessoires décoratifs.
Le mobilier a été chiné pour la majeure partie, notamment le lit en fer forgé et le dais.
Le bureau d'écolier vient de la collection familiale
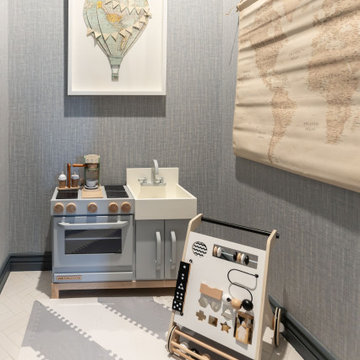
THIS ADORABLE NURSERY GOT A FULL MAKEOVER WITH ADDED WALLPAPER ON WALLS + CEILING DETAIL. WE ALSO ADDED LUXE FURNISHINGS TO COMPLIMENT THE ART PIECES + LIGHTING
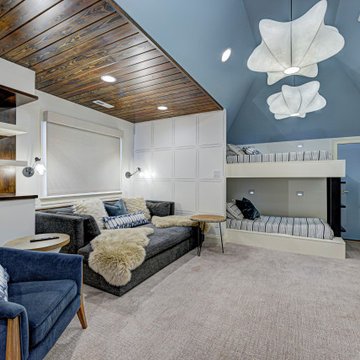
This home renovation project transformed unused, unfinished spaces into vibrant living areas. Each exudes elegance and sophistication, offering personalized design for unforgettable family moments.
This bedroom boasts spacious bunk beds and a thoughtfully designed entertainment unit. The serene blue and white palette sets the tone for relaxation, while statement lights add a touch of contemporary elegance.
Project completed by Wendy Langston's Everything Home interior design firm, which serves Carmel, Zionsville, Fishers, Westfield, Noblesville, and Indianapolis.
For more about Everything Home, see here: https://everythinghomedesigns.com/
To learn more about this project, see here:
https://everythinghomedesigns.com/portfolio/fishers-chic-family-home-renovation/
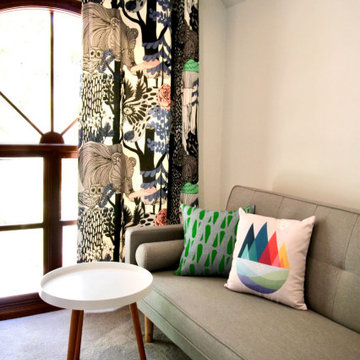
Inspiration för ett litet minimalistiskt könsneutralt småbarnsrum kombinerat med sovrum, med vita väggar, heltäckningsmatta och grått golv
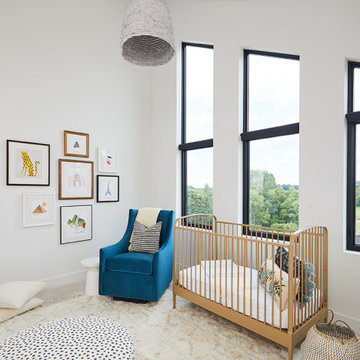
Inredning av ett modernt mellanstort könsneutralt babyrum, med vita väggar, heltäckningsmatta och beiget golv
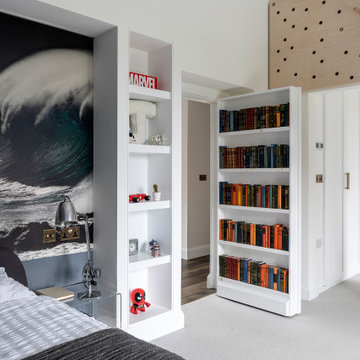
Bild på ett mellanstort maritimt barnrum kombinerat med sovrum, med blå väggar och heltäckningsmatta
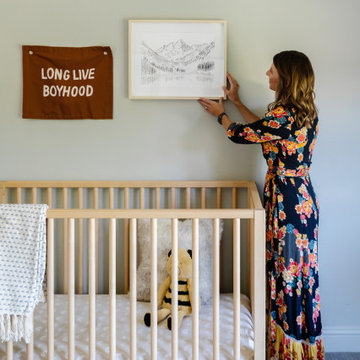
A child's bedroom simply and sweetly designed for transitional living. Unpretentious and inviting, this space was designed for a toddler boy until he will grow up and move to another room within the home.
This light filled, dusty rose nursery was curated for a long awaited baby girl. The room was designed with warm wood tones, soft neutral textiles, and specially curated artwork. Featured soft sage paint, earth-gray carpet and black and white framed prints. A sweet built-in bookshelf, houses favorite toys and books.
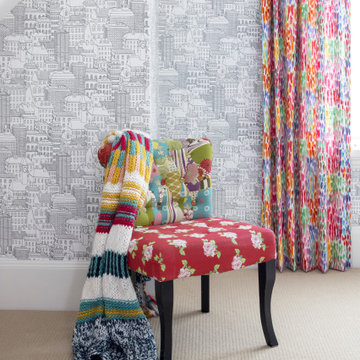
Idéer för mycket stora vintage barnrum kombinerat med lekrum, med vita väggar, heltäckningsmatta och beiget golv
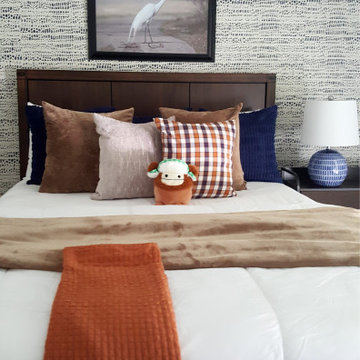
Toddler/little Boys bedroom in neutral color with navy blue accents.
Inspiration för mellanstora klassiska pojkrum kombinerat med sovrum, med vita väggar och heltäckningsmatta
Inspiration för mellanstora klassiska pojkrum kombinerat med sovrum, med vita väggar och heltäckningsmatta
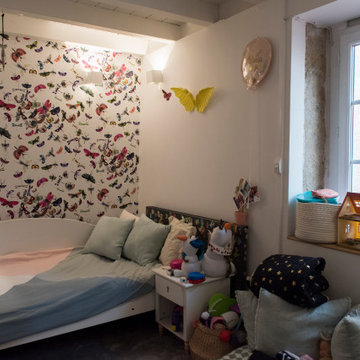
Le papier peint Christian Lacroix habille un mur de la chambre d’enfant et apporte couleurs et douceurs.
Exempel på ett litet modernt flickrum kombinerat med sovrum och för 4-10-åringar, med vita väggar, heltäckningsmatta och blått golv
Exempel på ett litet modernt flickrum kombinerat med sovrum och för 4-10-åringar, med vita väggar, heltäckningsmatta och blått golv
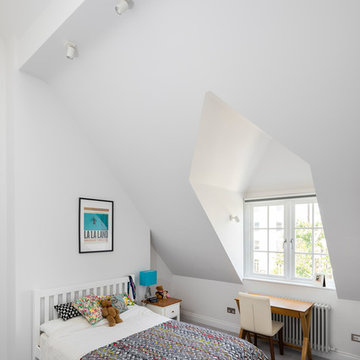
Children's bedroom with study area and build in wardrobes.
Photo by Chris Snook
Foto på ett mellanstort funkis könsneutralt barnrum kombinerat med skrivbord och för 4-10-åringar, med heltäckningsmatta, grått golv och vita väggar
Foto på ett mellanstort funkis könsneutralt barnrum kombinerat med skrivbord och för 4-10-åringar, med heltäckningsmatta, grått golv och vita väggar
486 foton på baby- och barnrum, med heltäckningsmatta
12


