Sortera efter:
Budget
Sortera efter:Populärt i dag
121 - 140 av 482 foton
Artikel 1 av 3
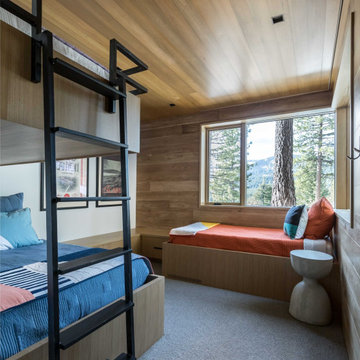
Custom bunk beds
Idéer för mellanstora rustika barnrum, med vita väggar och heltäckningsmatta
Idéer för mellanstora rustika barnrum, med vita väggar och heltäckningsmatta
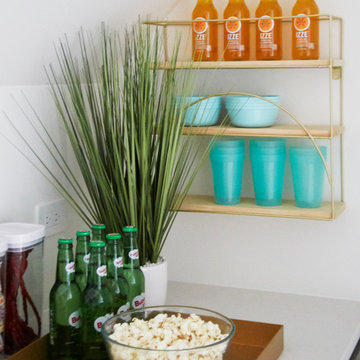
A teen hangout destination with a comfortable boho vibe - with custom snack station. This custom dry bar in a custom blue is completed with Top Knobs hardware and retail accessories. Design by Two Hands Interiors. See the rest of this cozy attic hangout space on our website. #tweenroom #teenroom
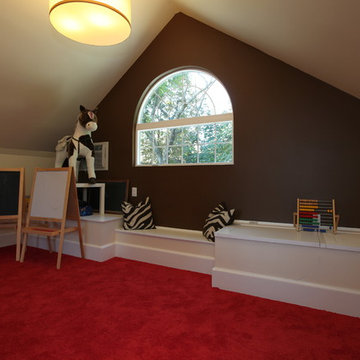
This finished attic became the gathering hub for this growing family. One end of the space became a children's playroom. The home's primary HVAC duct was located along the floor at one gable end. Large storage chests flanking the center window provide plenty of toy storage. Large Palladian windows were installed at either end of the main home gable. Barnett Design Build construction; Sean Raneiri photography.
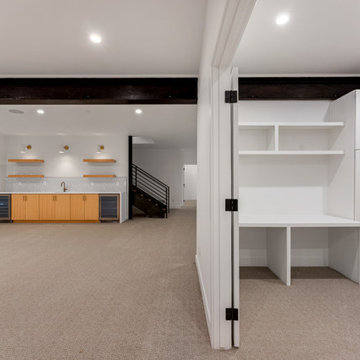
Idéer för ett modernt könsneutralt barnrum kombinerat med lekrum, med vita väggar, heltäckningsmatta och grått golv
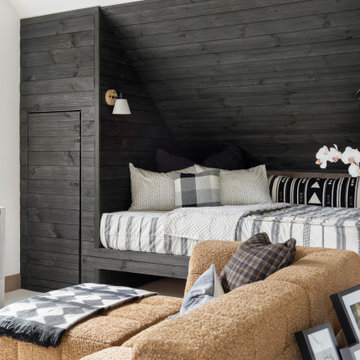
Built-in bunk room, kids loft space.
Skandinavisk inredning av ett litet könsneutralt barnrum kombinerat med sovrum och för 4-10-åringar, med vita väggar, heltäckningsmatta och vitt golv
Skandinavisk inredning av ett litet könsneutralt barnrum kombinerat med sovrum och för 4-10-åringar, med vita väggar, heltäckningsmatta och vitt golv
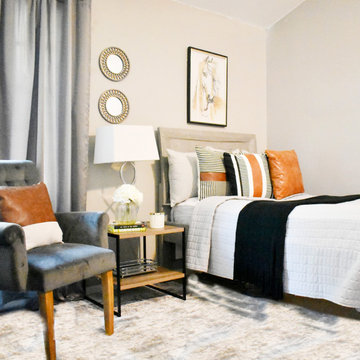
Small child's bedroom ideas. Modern-farmhouse.
Lantlig inredning av ett mellanstort könsneutralt barnrum, med heltäckningsmatta
Lantlig inredning av ett mellanstort könsneutralt barnrum, med heltäckningsmatta
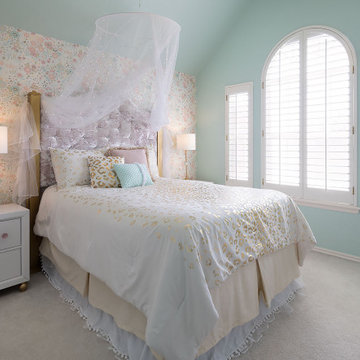
Bild på ett vintage barnrum kombinerat med sovrum, med gröna väggar, heltäckningsmatta och beiget golv
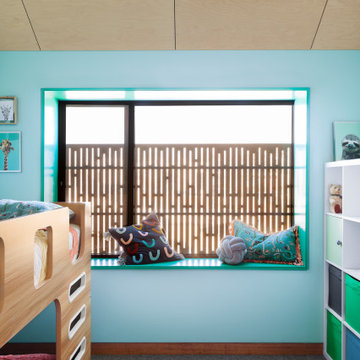
Kids bedroom in second story extension by Carland Constructions for a Yarraville family home.
Idéer för ett nordiskt barnrum, med blå väggar, heltäckningsmatta och grått golv
Idéer för ett nordiskt barnrum, med blå väggar, heltäckningsmatta och grått golv
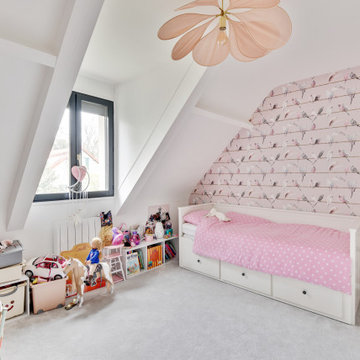
Chambre de petite fille rose. Adorable papier peint oiseaux qui apporte beaucoup de douceur à cette chambre mansardée. De la moquette pour jouer au calme.
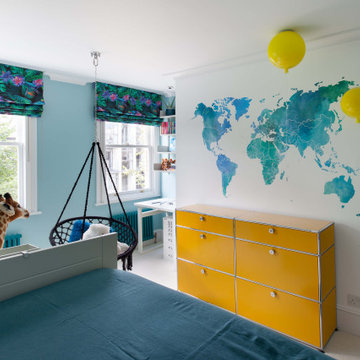
Idéer för små funkis flickrum kombinerat med sovrum och för 4-10-åringar, med blå väggar, heltäckningsmatta och vitt golv
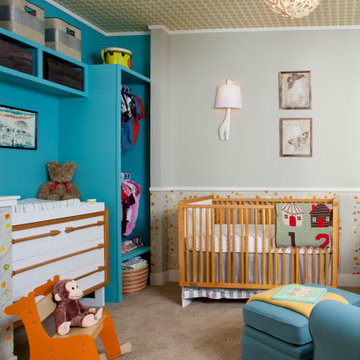
Exempel på ett stort modernt babyrum, med blå väggar, heltäckningsmatta och brunt golv
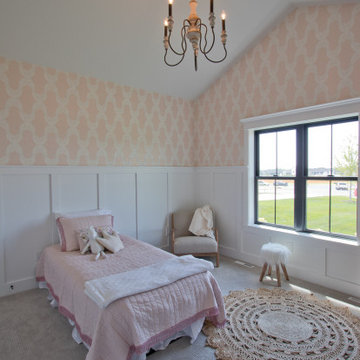
Textured Carpet from Mohawk: Natural Intuition - Sculpted Gray
Inredning av ett stort flickrum kombinerat med sovrum och för 4-10-åringar, med heltäckningsmatta och grått golv
Inredning av ett stort flickrum kombinerat med sovrum och för 4-10-åringar, med heltäckningsmatta och grått golv
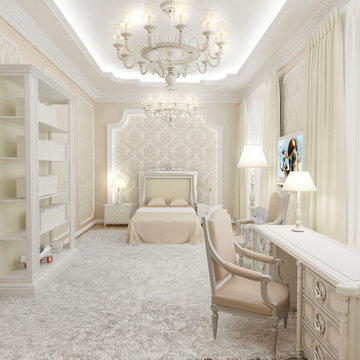
Idéer för mellanstora vintage flickrum kombinerat med sovrum och för 4-10-åringar, med beige väggar, heltäckningsmatta och vitt golv
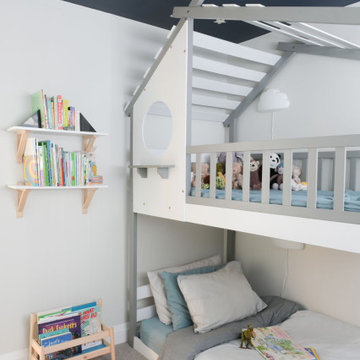
Idéer för att renovera ett mellanstort maritimt pojkrum kombinerat med sovrum och för 4-10-åringar, med vita väggar, heltäckningsmatta och beiget golv
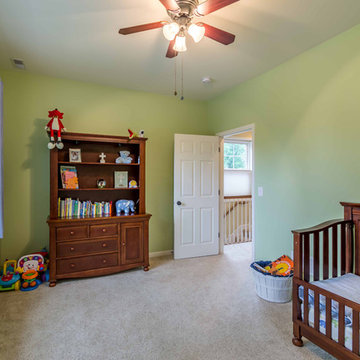
The children's nurseries and bedrooms have evolved over the years to serve their 5 boys. The rooms' large windows and spacious footprints allow for a variety of furniture arrangements, with easy paint updates as needed.
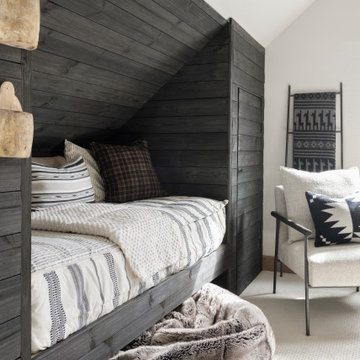
Built-in bunk room, kids loft space.
Inredning av ett minimalistiskt litet könsneutralt barnrum kombinerat med sovrum och för 4-10-åringar, med vita väggar, heltäckningsmatta och vitt golv
Inredning av ett minimalistiskt litet könsneutralt barnrum kombinerat med sovrum och för 4-10-åringar, med vita väggar, heltäckningsmatta och vitt golv
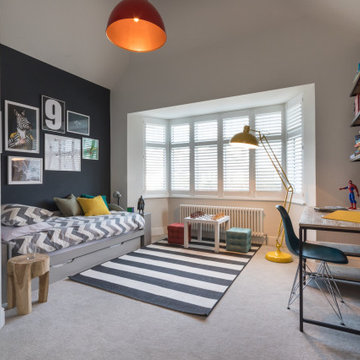
FAMILY HOME INTERIOR DESIGN IN RICHMOND
The second phase of a large interior design project we carried out in Richmond, West London, between 2018 and 2020. This Edwardian family home on Richmond Hill hadn’t been touched since the seventies, making our work extremely rewarding and gratifying! Our clients were over the moon with the result.
“Having worked with Tim before, we were so happy we felt the house deserved to be finished. The difference he has made is simply extraordinary” – Emma & Tony
COMFORTABLE LUXURY WITH A VIBRANT EDGE
The existing house was so incredibly tired and dated, it was just crying out for a new lease of life (an interior designer’s dream!). Our brief was to create a harmonious interior that felt luxurious yet homely.
Having worked with these clients before, we were delighted to be given interior design ‘carte blanche’ on this project. Each area was carefully visualised with Tim’s signature use of bold colour and eclectic variety. Custom fabrics, original artworks and bespoke furnishings were incorporated in all areas of the house, including the children’s rooms.
“Tim and his team applied their fantastic talent to design each room with much detail and personality, giving the ensemble great coherence.”
END-TO-END INTERIOR DESIGN SERVICE
This interior design project was a labour of love from start to finish and we think it shows. We worked closely with the architect and contractor to replicate exactly what we had visualised at the concept stage.
The project involved the full implementation of the designs we had presented. We liaised closely with all trades involved, to ensure the work was carried out in line with our designs. All furniture, soft furnishings and accessories were supplied by us. When building work at the house was complete, we conducted a full installation of the furnishings, artwork and finishing touches.
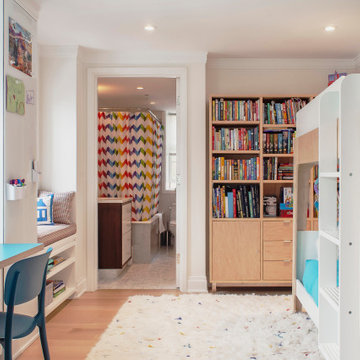
A colorful, fun kid's bedroom. A gorgeous fabric surface mounted light sets the tone. Custom built blue laminate work surface, bookshelves and a window seat. Blue accented window treatments. A colorful area rug with a rainbow of accents. Simple clean design. A column with a glass magnetic board is the final touch.
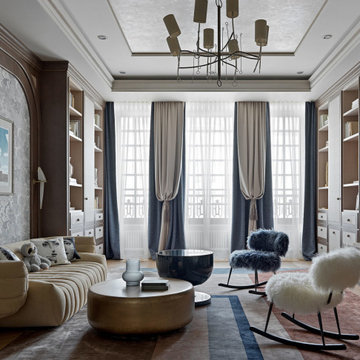
Idéer för att renovera ett funkis barnrum, med flerfärgade väggar, heltäckningsmatta och flerfärgat golv
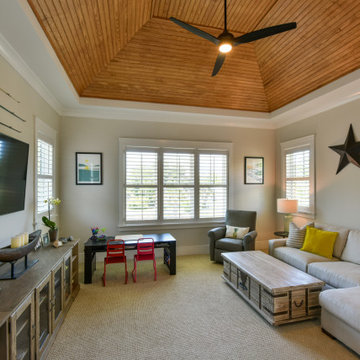
Stylish and functional kids den that serves as an art room, hang out, media room and overflow space that can grow with kids.
Idéer för ett maritimt könsneutralt tonårsrum kombinerat med lekrum, med grå väggar och heltäckningsmatta
Idéer för ett maritimt könsneutralt tonårsrum kombinerat med lekrum, med grå väggar och heltäckningsmatta
482 foton på baby- och barnrum, med heltäckningsmatta
7

