Sortera efter:
Budget
Sortera efter:Populärt i dag
141 - 160 av 645 foton
Artikel 1 av 3
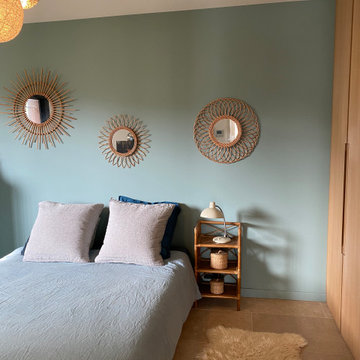
La chambre a été peinte avec un bleu très doux qui s'adapte très bien aux penderies faites sur mesure en bois clair.
Tables de nuits et miroirs chinées.
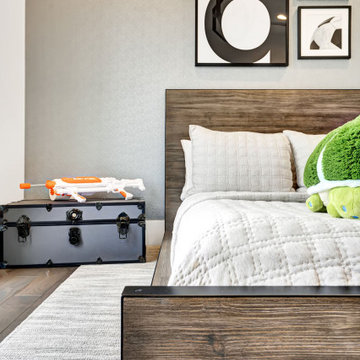
Cool space for a boy to make his own, well into his teen years. There is no age limit
Exempel på ett mellanstort modernt barnrum, med vita väggar, klinkergolv i porslin och vitt golv
Exempel på ett mellanstort modernt barnrum, med vita väggar, klinkergolv i porslin och vitt golv
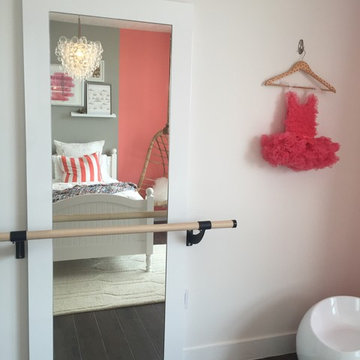
Contemporary in Miami is a Residential project in South Florida featuring a warm color palette, Modern furniture pieces in woods and texture wall coverings to give a cozy feel to the home.
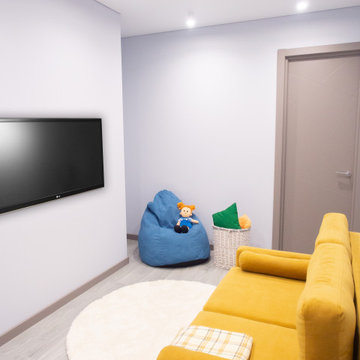
В детской выделено места для маленькой кроватки и размещен раскладной диван для старшего ребенка
Modern inredning av ett mellanstort könsneutralt barnrum kombinerat med sovrum, med blå väggar, klinkergolv i porslin och grått golv
Modern inredning av ett mellanstort könsneutralt barnrum kombinerat med sovrum, med blå väggar, klinkergolv i porslin och grått golv
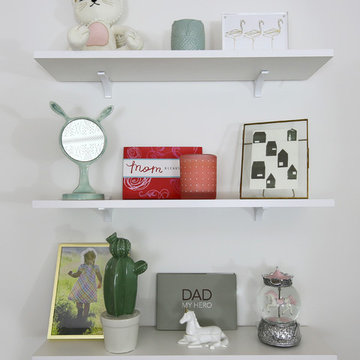
Nursery room decor by The MG Design Lab
Photo credit: PHL & Services
Exempel på ett mellanstort modernt barnrum kombinerat med sovrum, med vita väggar, klinkergolv i porslin och orange golv
Exempel på ett mellanstort modernt barnrum kombinerat med sovrum, med vita väggar, klinkergolv i porslin och orange golv
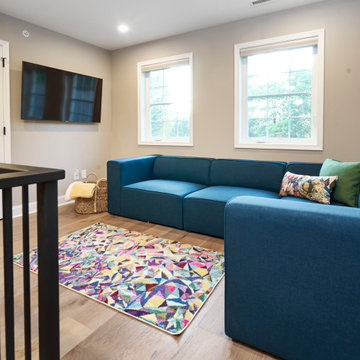
Inspiration för små klassiska könsneutrala tonårsrum kombinerat med lekrum, med beige väggar, klinkergolv i porslin och brunt golv
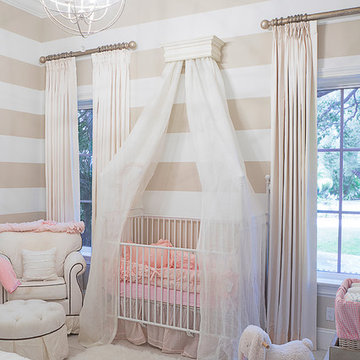
David Scarola
Foto på ett stort vintage babyrum, med flerfärgade väggar och klinkergolv i porslin
Foto på ett stort vintage babyrum, med flerfärgade väggar och klinkergolv i porslin
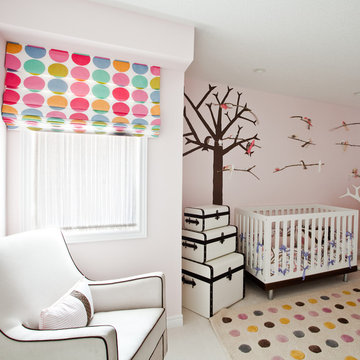
Idéer för ett stort modernt barnrum kombinerat med sovrum, med rosa väggar, klinkergolv i porslin och vitt golv
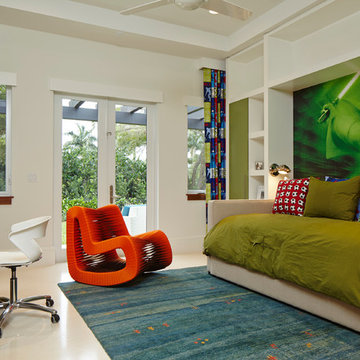
Second of the two children's bedrooms. Custom built in shelves and desk area allow for ample storage and bold color adds whimsical flair.
Idéer för mycket stora funkis pojkrum kombinerat med sovrum och för 4-10-åringar, med vita väggar och klinkergolv i porslin
Idéer för mycket stora funkis pojkrum kombinerat med sovrum och för 4-10-åringar, med vita väggar och klinkergolv i porslin
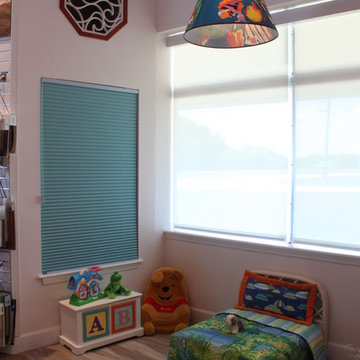
in this room we used solar roller shades that are motorized with battery or hardwired motors from Somfy.
The faux iron treatment is by Tableaux traceries and available in many colors and even custom designs.
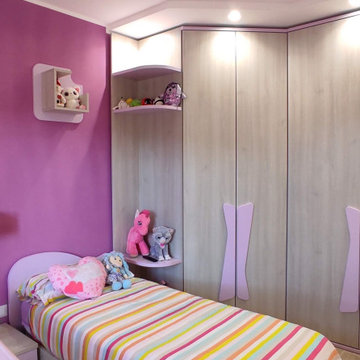
Ampliamento camera bambini, con restyling zona preesistente, lavorazioni a parete mediante cartongesso decorativo, illuminazione con mini led per realizzazione "cielo stellato". Controsoffitto in cartongesso con led da incasso in gesso. Applicazione di pittura decorativa glitterata.
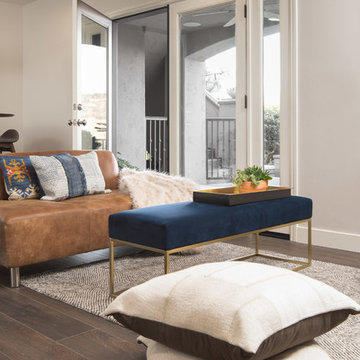
This transitional and eclectic living space is great for lounging and studying. The bench and custom couch provide color and texture.
Photo: Chad Davies
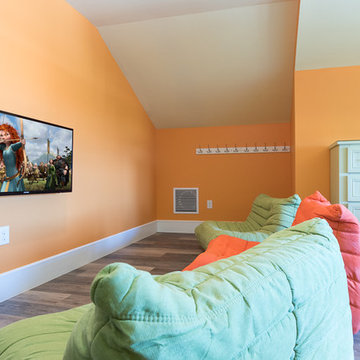
3rd floor Kid's bunk room
Exempel på ett stort klassiskt könsneutralt barnrum kombinerat med sovrum och för 4-10-åringar, med orange väggar och klinkergolv i porslin
Exempel på ett stort klassiskt könsneutralt barnrum kombinerat med sovrum och för 4-10-åringar, med orange väggar och klinkergolv i porslin
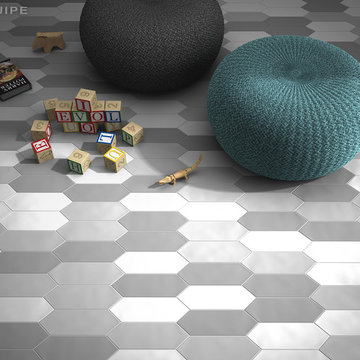
Make your floor tiles the hero piece to your home with Equipe Ceramicas extensive collection of pattern tiles.
Patterned floor tiles add distinct character to kitchens, bathrooms and living areas; a tailored design to suit your personality and flair. Enhance and define your style with a simple or bold art deco pattern tile that adds interest to the space. Floor tile patterns are ideal for personalising an area that flows from indoors to outdoors; aesthetically bringing your floor to life!
From bold vivid colours to monochromatic designs, geometric tiles lead to impactful interiors to kitchens, bathrooms, living rooms. Sweeten up a dull office space or even the old family room with a vibrant floor tile pattern.
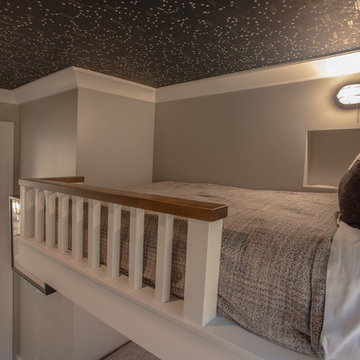
Our clients had been looking for property on Crooked Lake for years and years. In their search, the stumbled upon a beautiful parcel with a fantastic, elevated view of basically the entire lake. Once they had the location, they found a builder to work with and that was Harbor View Custom Builders. From their they were referred to us for their design needs. It was our pleasure to help our client design a beautiful, two story vacation home. They were looking for an architectural style consistent with Northern Michigan cottages, but they also wanted a contemporary flare. The finished product is just over 3,800 s.f and includes three bedrooms, a bunk room, 4 bathrooms, home bar, three fireplaces and a finished bonus room over the garage complete with a bathroom and sleeping accommodations.
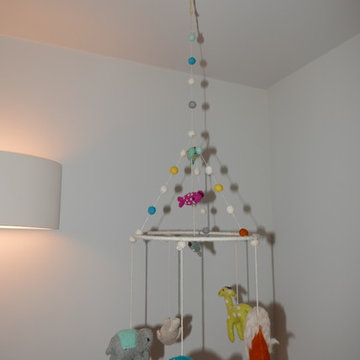
Bild på ett mellanstort eklektiskt babyrum, med vita väggar, klinkergolv i porslin och beiget golv
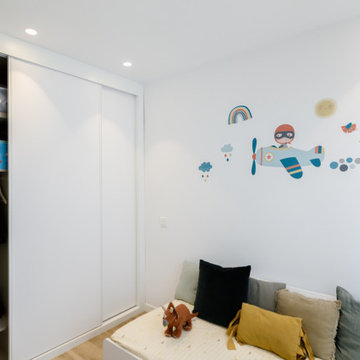
Exempel på ett modernt barnrum kombinerat med sovrum, med vita väggar, klinkergolv i porslin och beiget golv
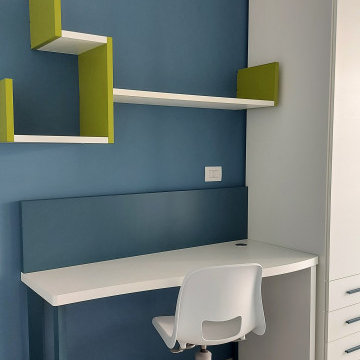
Dal progetto alla realizzazione, cameretta moretti compact progettata dal designer Ruggiero Napolitano
Bild på ett funkis barnrum kombinerat med sovrum, med klinkergolv i porslin
Bild på ett funkis barnrum kombinerat med sovrum, med klinkergolv i porslin
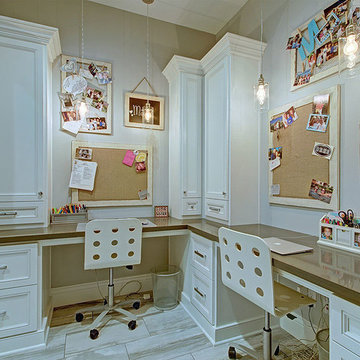
3,800sf, 4 bdrm, 3.5 bath with oversized 4 car garage and over 270sf Loggia; climate controlled wine room and bar, Tech Room, landscaping and pool. Solar, high efficiency HVAC and insulation was used which resulted in huge rebates from utility companies, enhancing the ROI. The challenge with this property was the downslope lot, sewer system was lower than main line at the street thus requiring a special pump system. Retaining walls to create a flat usable back yard.
ESI Builders is a subsidiary of EnergyWise Solutions, Inc. and was formed by Allan, Bob and Dave to fulfill an important need for quality home builders and remodeling services in the Sacramento region. With a strong and growing referral base, we decided to provide a convenient one-stop option for our clients and focus on combining our key services: quality custom homes and remodels, turnkey client partnering and communication, and energy efficient and environmentally sustainable measures in all we do. Through energy efficient appliances and fixtures, solar power, high efficiency heating and cooling systems, enhanced insulation and sealing, and other construction elements – we go beyond simple code compliance and give you immediate savings and greater sustainability for your new or remodeled home.
All of the design work and construction tasks for our clients are done by or supervised by our highly trained, professional staff. This not only saves you money, it provides a peace of mind that all of the details are taken care of and the job is being done right – to Perfection. Our service does not stop after we clean up and drive off. We continue to provide support for any warranty issues that arise and give you administrative support as needed in order to assure you obtain any energy-related tax incentives or rebates. This ‘One call does it all’ philosophy assures that your experience in remodeling or upgrading your home is an enjoyable one.
ESI Builders was formed by professionals with varying backgrounds and a common interest to provide you, our clients, with options to live more comfortably, save money, and enjoy quality homes for many years to come. As our company continues to grow and evolve, the expertise has been quickly growing to include several job foreman, tradesmen, and support staff. In response to our growth, we will continue to hire well-qualified staff and we will remain committed to maintaining a level of quality, attention to detail, and pursuit of perfection.
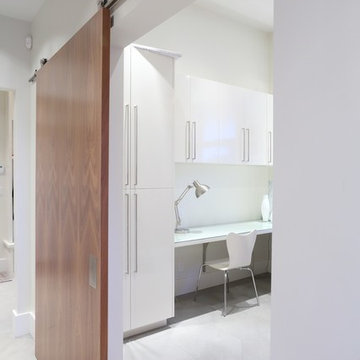
Ema Peter
Idéer för att renovera ett funkis barnrum kombinerat med skrivbord, med flerfärgade väggar, klinkergolv i porslin och vitt golv
Idéer för att renovera ett funkis barnrum kombinerat med skrivbord, med flerfärgade väggar, klinkergolv i porslin och vitt golv
645 foton på baby- och barnrum, med kalkstensgolv och klinkergolv i porslin
8

