684 foton på baby- och barnrum, med klinkergolv i keramik och klinkergolv i terrakotta
Sortera efter:
Budget
Sortera efter:Populärt i dag
141 - 160 av 684 foton
Artikel 1 av 3
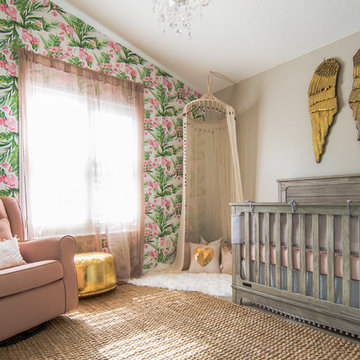
Maria Henderson Photography
Idéer för att renovera ett mellanstort eklektiskt babyrum, med grå väggar och klinkergolv i keramik
Idéer för att renovera ett mellanstort eklektiskt babyrum, med grå väggar och klinkergolv i keramik
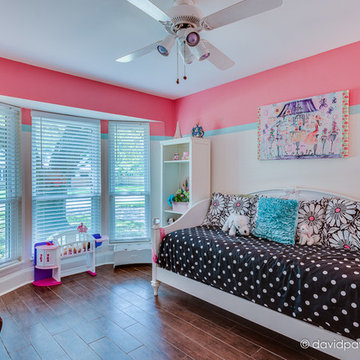
David Payne Photography www.davidwpaynephotography.com
Idéer för ett mellanstort klassiskt flickrum kombinerat med sovrum och för 4-10-åringar, med klinkergolv i keramik och flerfärgade väggar
Idéer för ett mellanstort klassiskt flickrum kombinerat med sovrum och för 4-10-åringar, med klinkergolv i keramik och flerfärgade väggar
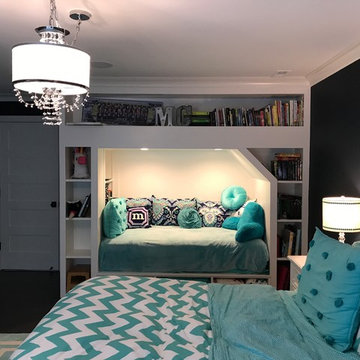
This adorable girl's room is customized with a personalized book nook with built-in shelving and storage. The nook area fits a twin size mattress and has its own recess lighting for reading, drawing or whatever she needs.
Interior Design: Julie Byrne Interiors
Drawings: Pro CAD Interiors LLC
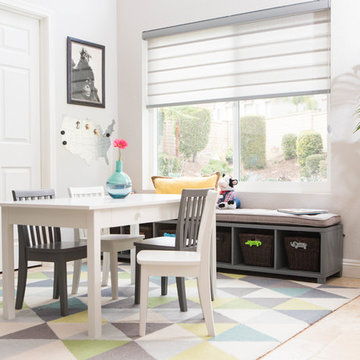
Idéer för stora funkis könsneutrala barnrum kombinerat med lekrum och för 4-10-åringar, med vita väggar, klinkergolv i keramik och beiget golv
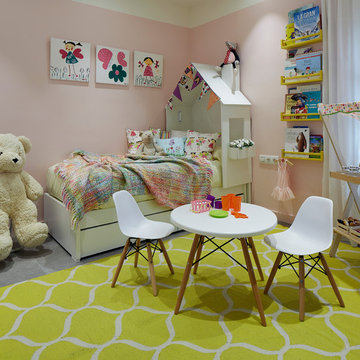
Jordi Miralles
Idéer för att renovera ett mellanstort funkis barnrum kombinerat med sovrum, med rosa väggar och klinkergolv i keramik
Idéer för att renovera ett mellanstort funkis barnrum kombinerat med sovrum, med rosa väggar och klinkergolv i keramik
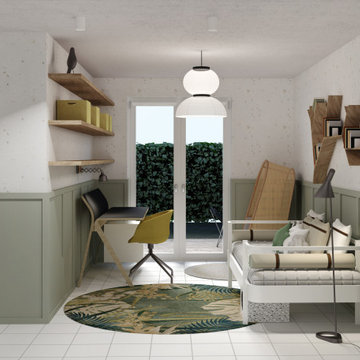
Design-DNA:
Sichtbare Elektrokabel in Schwarz, Wände mit Sockel,
Möbelstücke: kompakt, durchsichtig, klappbar, leicht,
Minimale Änderungen der Bestandteilen, Grüntöne
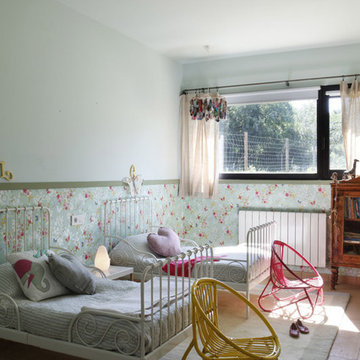
Jordi Canosa
Inspiration för ett mellanstort lantligt flickrum kombinerat med sovrum och för 4-10-åringar, med blå väggar och klinkergolv i terrakotta
Inspiration för ett mellanstort lantligt flickrum kombinerat med sovrum och för 4-10-åringar, med blå väggar och klinkergolv i terrakotta
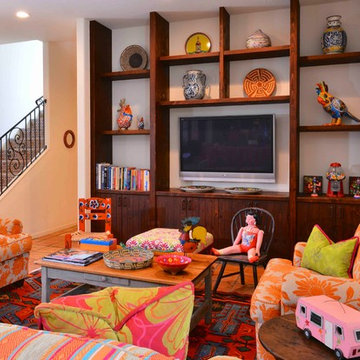
Michael Hunter
Bild på ett stort eklektiskt flickrum kombinerat med lekrum och för 4-10-åringar, med vita väggar, klinkergolv i terrakotta och rött golv
Bild på ett stort eklektiskt flickrum kombinerat med lekrum och för 4-10-åringar, med vita väggar, klinkergolv i terrakotta och rött golv
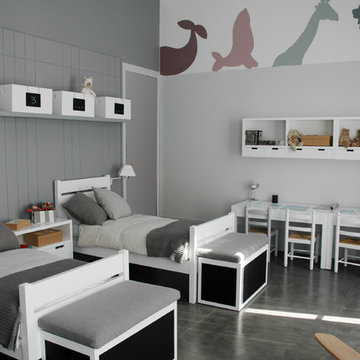
Bild på ett mellanstort funkis könsneutralt barnrum kombinerat med sovrum och för 4-10-åringar, med grå väggar och klinkergolv i keramik
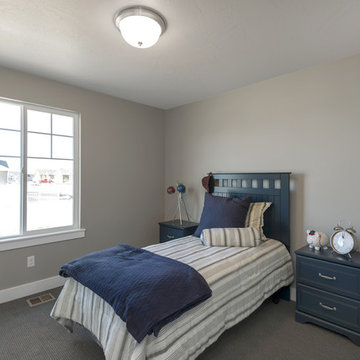
Kids Room in Cadence Home Design by Symphony Homes
Inspiration för mellanstora moderna pojkrum kombinerat med sovrum och för 4-10-åringar, med grå väggar, klinkergolv i keramik och grått golv
Inspiration för mellanstora moderna pojkrum kombinerat med sovrum och för 4-10-åringar, med grå väggar, klinkergolv i keramik och grått golv
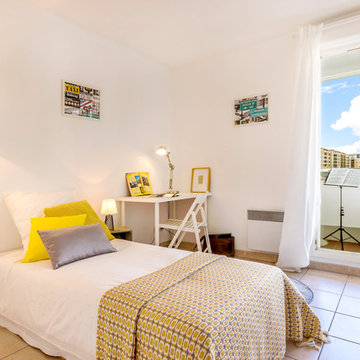
Moana photos
Inspiration för ett mellanstort funkis könsneutralt tonårsrum kombinerat med sovrum, med vita väggar och klinkergolv i keramik
Inspiration för ett mellanstort funkis könsneutralt tonårsrum kombinerat med sovrum, med vita väggar och klinkergolv i keramik
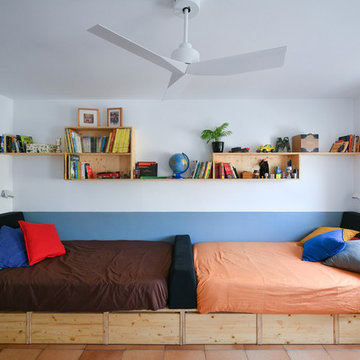
La Tercera Pell SCCL
Inspiration för skandinaviska könsneutrala barnrum kombinerat med sovrum och för 4-10-åringar, med blå väggar och klinkergolv i terrakotta
Inspiration för skandinaviska könsneutrala barnrum kombinerat med sovrum och för 4-10-åringar, med blå väggar och klinkergolv i terrakotta
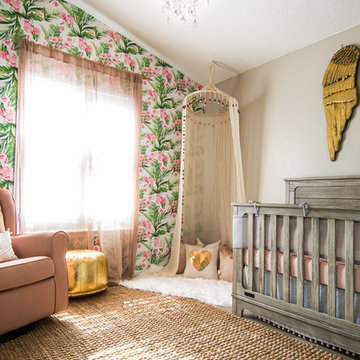
Maria Henderson Photography
Inspiration för mellanstora eklektiska babyrum, med grå väggar och klinkergolv i keramik
Inspiration för mellanstora eklektiska babyrum, med grå väggar och klinkergolv i keramik
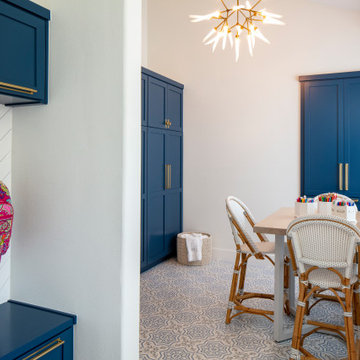
Idéer för att renovera ett mellanstort vintage könsneutralt barnrum kombinerat med lekrum och för 4-10-åringar, med vita väggar, klinkergolv i keramik och blått golv
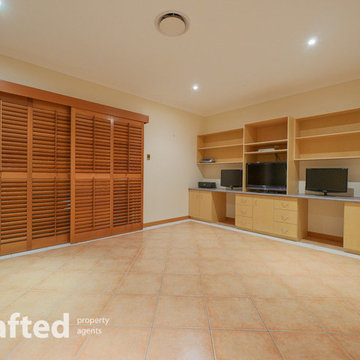
Inspired and designed by one of Queensland’s master builders this exquisite residence has a relaxing lifestyle and a luxurious finish that will surely exceed all of your expectations. Located in a prestigious address this home is set on an acre and a quarter of manicured landscaped grounds that combines an opulence home, detached second home, large sheds and an extensive alfresco overlooking a spectacular pool.
Entering the house you straight away admire the craftsmanship, featuring sleek lines, high ceilings, 4 bedrooms and the easy flow between 4 living areas all refined by the quality fittings and stand out grand kitchen. The perfect marriage between inside and out suits our warmer climate with the alfresco and pool being a central center piece between both dwellings. Entering the second dwelling you notice a modern style with two separate large open planed living spaces, 2 x bedrooms and a chic bathroom.
This uniquely L shaped house has the space to fit many buyers requirements with the expansive floor plan that will easily cater for the dual living, home business or executive family.
Main House:
• 4 x Spacious Bedrooms + 4 x Contemporary Bathrooms
• Master bedroom with open planed ensuite and walk-in
• Kitchen with Blue Pearl Granite Benchtops 40mm, walk in pantry & American Oak cabinetry
• 4 x Living areas with the kids retreat, formal dining & lounge, family area combining with the kitchen & massive rumpus room with wet bar + pool table
• Double Lock up garage with storage room
2nd House:
• 2 x Big Bedrooms + 1 x chic bathroom with double vanity/shower
• Huge open planed main living area combining kitchen with stage area and sound proofing
• Multi-purpose 2nd living area perfect for a retreat or work from home office.
Outdoor:
• Extensive pool and alfresco area with lush landscaped gardens and soothing water features + pool area bathroom (4th)
• Double gated remote entry with brick feature fence, visitor gate with intercom + concrete drive way to the rear sheds & side garage
• Shed 7.5m x 12m with 4 roller doors and 3m x 12m awning – fluro lighting, 3 phase power, security, and power points
• Carport 7.5m x 8m – sensor fluro lighting, flood lighting, and power points
• 4 x 5000L rain water tanks + 2 rain water pumps + 5KW solar system
• Complete garden automatic sprinkler system + 2 x 500W feature flood lights in front garden
• Shade sails over entertainment areas
Inclusions:
• Security screens to all doors and windows + wall vacumaid system + Fully integrated intercom system in all rooms – including music and gate control + 2 x 250L Rheem electric hot water systems + Cedar blinds and sliding louver doors
• RUMPUS: Built in wet bar with feature glass overhead display cabinets and wine rack + Tasmanian Oak cabinetry + Projector and automatic wall mounted media screen + Wall mounted television integrated with projector screen + Cinema ceiling speakers + Pool table and wall mounted cue rack
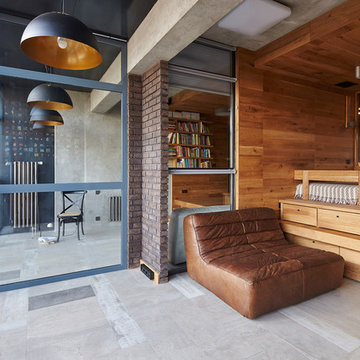
Константин Дубовец
Idéer för att renovera ett stort funkis könsneutralt barnrum för 4-10-åringar och kombinerat med sovrum, med klinkergolv i keramik, grått golv och bruna väggar
Idéer för att renovera ett stort funkis könsneutralt barnrum för 4-10-åringar och kombinerat med sovrum, med klinkergolv i keramik, grått golv och bruna väggar
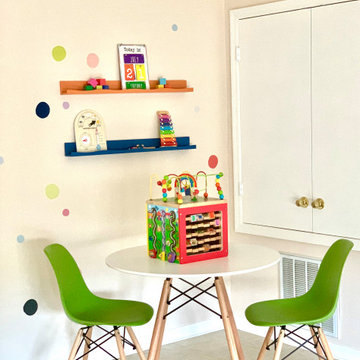
Foto på ett litet vintage barnrum kombinerat med lekrum, med beige väggar, klinkergolv i keramik och beiget golv
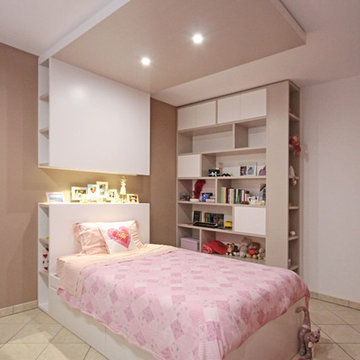
Exempel på ett stort modernt barnrum kombinerat med sovrum, med flerfärgade väggar, klinkergolv i keramik och flerfärgat golv
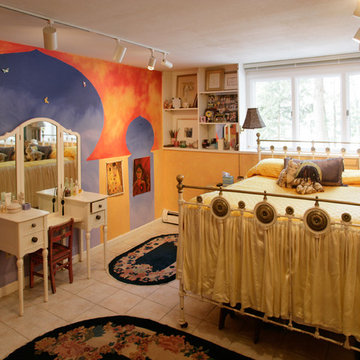
This teenage girl wanted a color washed exotic and bright room after returning from vacation in Morocco.
Foto på ett stort eklektiskt barnrum kombinerat med sovrum, med flerfärgade väggar, klinkergolv i keramik och beiget golv
Foto på ett stort eklektiskt barnrum kombinerat med sovrum, med flerfärgade väggar, klinkergolv i keramik och beiget golv
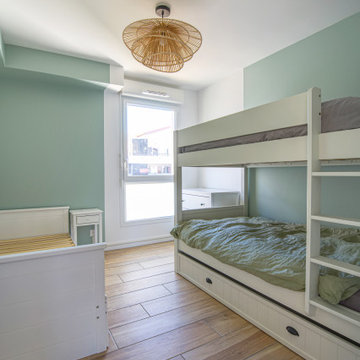
Dans cette chambre de 9m2 nous devions pouvoir faire dormir 4 personnes. Nous avons donc installé un lit superposé et un lit qui se déplie pour en faire un lit double.
J'ai proposé de peindre les angles de la pièce pour délimiter les espaces des lits et créer deux zones nuits distinctes dans la pièce
684 foton på baby- och barnrum, med klinkergolv i keramik och klinkergolv i terrakotta
8

