Sortera efter:
Budget
Sortera efter:Populärt i dag
41 - 60 av 19 502 foton
Artikel 1 av 3
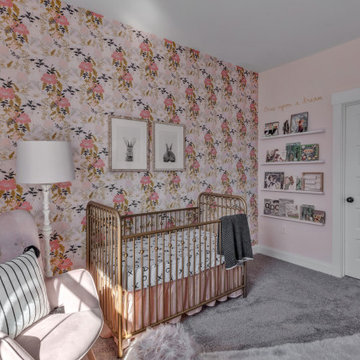
Idéer för ett lantligt babyrum, med flerfärgade väggar, heltäckningsmatta och grått golv
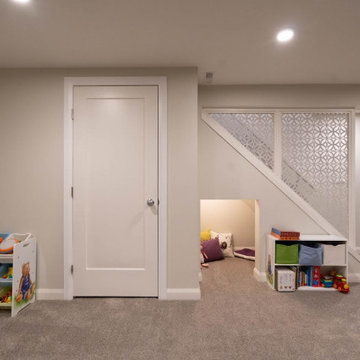
Inspiration för ett stort 60 tals småbarnsrum kombinerat med lekrum, med beige väggar, heltäckningsmatta och brunt golv
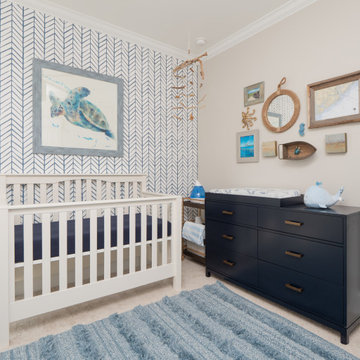
Bild på ett mellanstort maritimt babyrum, med beige väggar, heltäckningsmatta och beiget golv
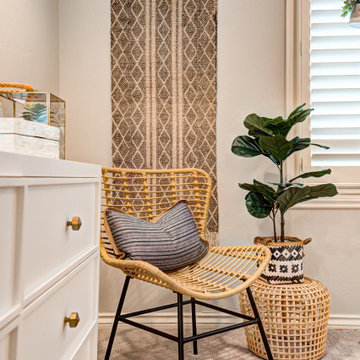
Exempel på ett litet barnrum kombinerat med sovrum, med grå väggar och heltäckningsmatta
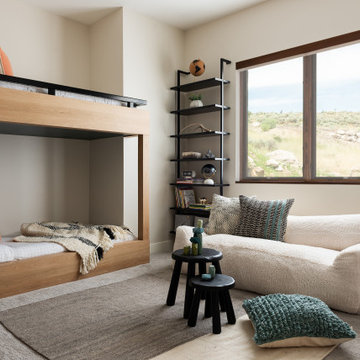
Inspiration för ett mellanstort rustikt könsneutralt barnrum kombinerat med lekrum och för 4-10-åringar, med heltäckningsmatta, grått golv och beige väggar
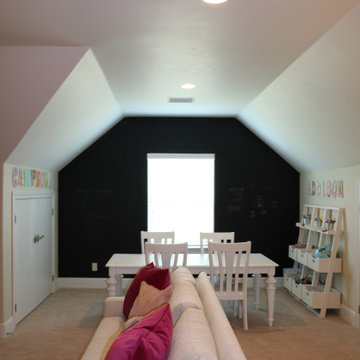
For 2 tweenagers, K. Rue Designs curated this space for creativity and major sleepovers to sleep around 14 girls! Lots of pink and light green invite the most fun and sweet little ladies to hang out in this space that was unused. A chalkboard wall in the back of the space warms the white craft table and chairs to let thoughts flow freely on the wall. A sleeper sofa and fold-out mattress chairs provide sufficient sleeping accommodations for all the girls friends. Even a family chair was incorporated as extra seating with colorful fabric to give it new youthful life. Artwork full of imagination adorns the walls in clear acrylic displays.

Bild på ett litet lantligt könsneutralt barnrum kombinerat med lekrum, med heltäckningsmatta, beiget golv och beige väggar
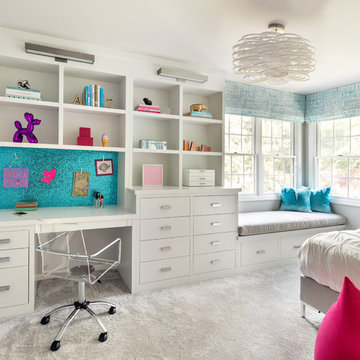
Photo Credit: Regan Wood Photography
Idéer för ett klassiskt barnrum kombinerat med sovrum, med grå väggar, heltäckningsmatta och grått golv
Idéer för ett klassiskt barnrum kombinerat med sovrum, med grå väggar, heltäckningsmatta och grått golv

Inspiration för klassiska könsneutrala småbarnsrum kombinerat med lekrum, med vita väggar, heltäckningsmatta och beiget golv

Kid's playroom featuring Star Wars lego decor.
Inredning av ett klassiskt mellanstort könsneutralt barnrum kombinerat med lekrum och för 4-10-åringar, med grå väggar, heltäckningsmatta och grått golv
Inredning av ett klassiskt mellanstort könsneutralt barnrum kombinerat med lekrum och för 4-10-åringar, med grå väggar, heltäckningsmatta och grått golv
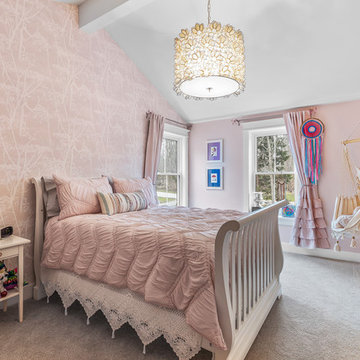
Inredning av ett lantligt flickrum kombinerat med sovrum, med rosa väggar, heltäckningsmatta och grått golv
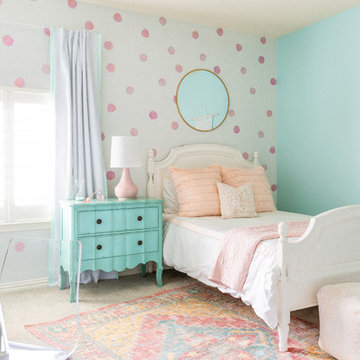
Polka dot wallpaper, wall decals, pink and blue bedroom
Exempel på ett klassiskt flickrum kombinerat med sovrum, med flerfärgade väggar, heltäckningsmatta och beiget golv
Exempel på ett klassiskt flickrum kombinerat med sovrum, med flerfärgade väggar, heltäckningsmatta och beiget golv

Inredning av ett klassiskt flickrum kombinerat med sovrum och för 4-10-åringar, med flerfärgade väggar, heltäckningsmatta och beiget golv
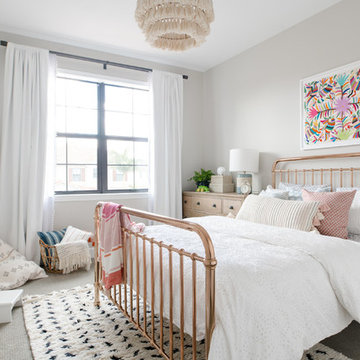
Christine Michelle Photography
Maritim inredning av ett flickrum, med grå väggar, heltäckningsmatta och grått golv
Maritim inredning av ett flickrum, med grå väggar, heltäckningsmatta och grått golv
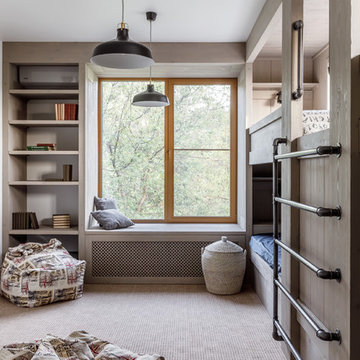
Михаил Чекалов
Inspiration för ett funkis pojkrum kombinerat med sovrum, med beige väggar, heltäckningsmatta och beiget golv
Inspiration för ett funkis pojkrum kombinerat med sovrum, med beige väggar, heltäckningsmatta och beiget golv
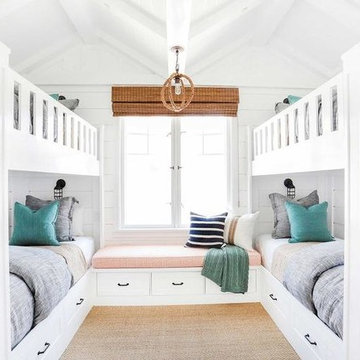
Idéer för ett mellanstort maritimt barnrum kombinerat med sovrum och för 4-10-åringar, med vita väggar, heltäckningsmatta och brunt golv

Winner of the 2018 Tour of Homes Best Remodel, this whole house re-design of a 1963 Bennet & Johnson mid-century raised ranch home is a beautiful example of the magic we can weave through the application of more sustainable modern design principles to existing spaces.
We worked closely with our client on extensive updates to create a modernized MCM gem.
Extensive alterations include:
- a completely redesigned floor plan to promote a more intuitive flow throughout
- vaulted the ceilings over the great room to create an amazing entrance and feeling of inspired openness
- redesigned entry and driveway to be more inviting and welcoming as well as to experientially set the mid-century modern stage
- the removal of a visually disruptive load bearing central wall and chimney system that formerly partitioned the homes’ entry, dining, kitchen and living rooms from each other
- added clerestory windows above the new kitchen to accentuate the new vaulted ceiling line and create a greater visual continuation of indoor to outdoor space
- drastically increased the access to natural light by increasing window sizes and opening up the floor plan
- placed natural wood elements throughout to provide a calming palette and cohesive Pacific Northwest feel
- incorporated Universal Design principles to make the home Aging In Place ready with wide hallways and accessible spaces, including single-floor living if needed
- moved and completely redesigned the stairway to work for the home’s occupants and be a part of the cohesive design aesthetic
- mixed custom tile layouts with more traditional tiling to create fun and playful visual experiences
- custom designed and sourced MCM specific elements such as the entry screen, cabinetry and lighting
- development of the downstairs for potential future use by an assisted living caretaker
- energy efficiency upgrades seamlessly woven in with much improved insulation, ductless mini splits and solar gain
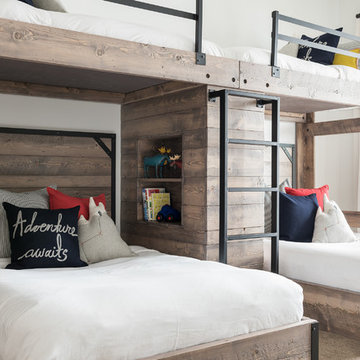
Custom Bunk Beds
Photo By Lucy Call
Idéer för ett modernt barnrum kombinerat med sovrum, med vita väggar, heltäckningsmatta och grått golv
Idéer för ett modernt barnrum kombinerat med sovrum, med vita väggar, heltäckningsmatta och grått golv
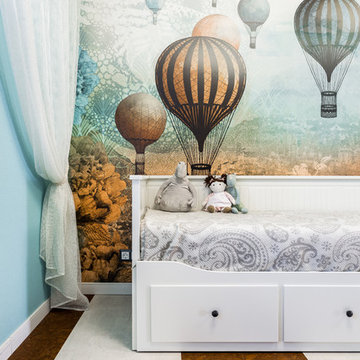
Idéer för att renovera ett stort funkis könsneutralt barnrum kombinerat med sovrum, med korkgolv, brunt golv och flerfärgade väggar
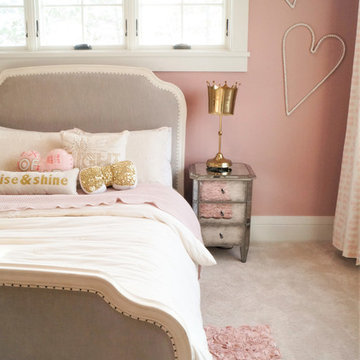
This lovely transitional home in Minnesota's lake country pairs industrial elements with softer formal touches. It uses an eclectic mix of materials and design elements to create a beautiful yet comfortable family home.
19 502 foton på baby- och barnrum, med korkgolv och heltäckningsmatta
3

