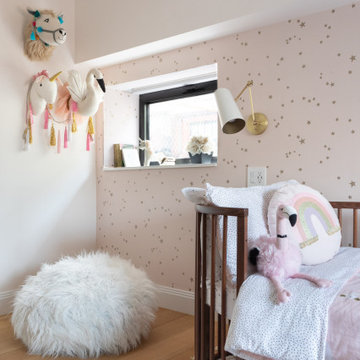Sortera efter:
Budget
Sortera efter:Populärt i dag
101 - 120 av 1 897 foton
Artikel 1 av 3
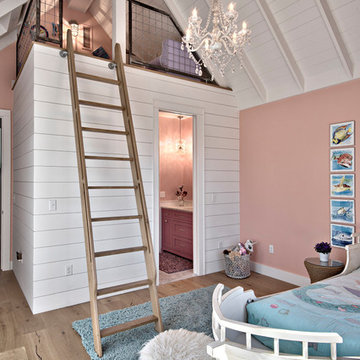
Architect: Tim Brown Architecture. Photographer: Casey Fry
Idéer för ett stort klassiskt flickrum kombinerat med sovrum och för 4-10-åringar, med rosa väggar, ljust trägolv och brunt golv
Idéer för ett stort klassiskt flickrum kombinerat med sovrum och för 4-10-åringar, med rosa väggar, ljust trägolv och brunt golv
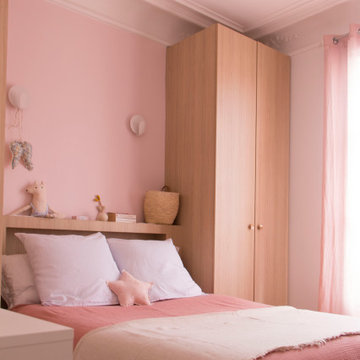
Foto på ett stort vintage flickrum kombinerat med sovrum och för 4-10-åringar, med rosa väggar, ljust trägolv och brunt golv
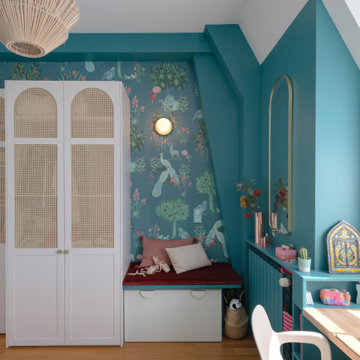
Foto på ett mellanstort eklektiskt barnrum kombinerat med sovrum, med blå väggar, ljust trägolv och brunt golv
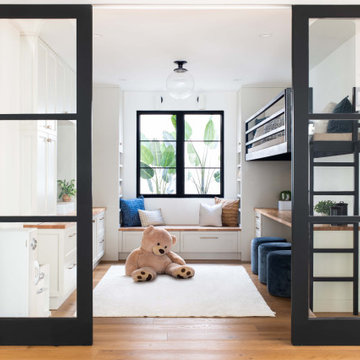
A view of the kid's playroom with a window seat, two built in desks, storage cabinets and a black frame bunk bed for additional space.
Idéer för ett mellanstort medelhavsstil könsneutralt barnrum, med vita väggar, ljust trägolv och brunt golv
Idéer för ett mellanstort medelhavsstil könsneutralt barnrum, med vita väggar, ljust trägolv och brunt golv
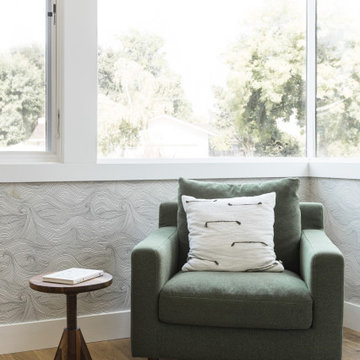
Using the family’s love of nature and travel as a launching point, we designed an earthy and layered room for two brothers to share. The playful yet timeless wallpaper was one of the first selections, and then everything else fell in place.
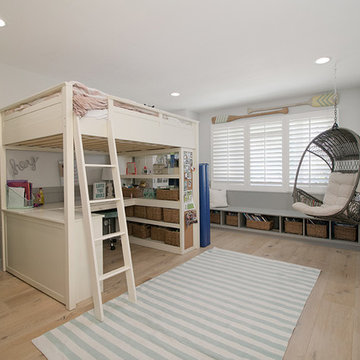
Inspiration för ett stort maritimt barnrum kombinerat med sovrum, med vita väggar, ljust trägolv och brunt golv
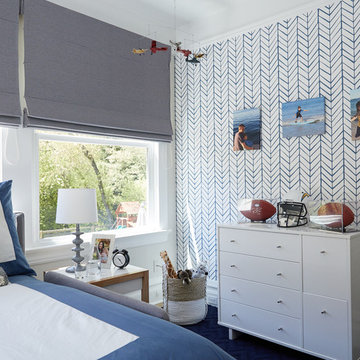
We had fun with this little one's room! A blue chevron wall paper helps make this space feel even larger and keeps some childish fun while still being easily grown into.
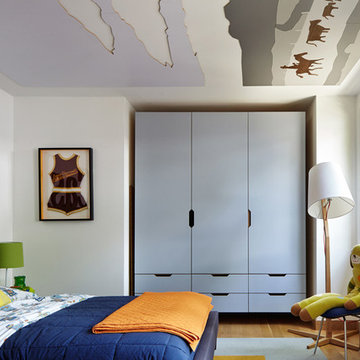
Mike Sinclair
Idéer för ett modernt pojkrum kombinerat med sovrum och för 4-10-åringar, med vita väggar, ljust trägolv och brunt golv
Idéer för ett modernt pojkrum kombinerat med sovrum och för 4-10-åringar, med vita väggar, ljust trägolv och brunt golv
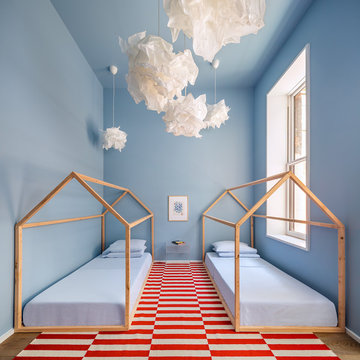
The Standish Townhouse Kid's bedroom
Photo by Robert Granoff
Idéer för att renovera ett stort funkis könsneutralt barnrum kombinerat med sovrum och för 4-10-åringar, med blå väggar, ljust trägolv och brunt golv
Idéer för att renovera ett stort funkis könsneutralt barnrum kombinerat med sovrum och för 4-10-åringar, med blå väggar, ljust trägolv och brunt golv
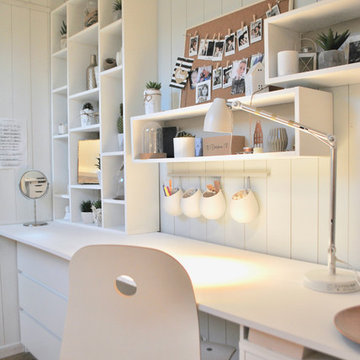
Le grand plan de travail est conservé
Inredning av ett modernt litet barnrum kombinerat med skrivbord, med vita väggar, ljust trägolv och brunt golv
Inredning av ett modernt litet barnrum kombinerat med skrivbord, med vita väggar, ljust trägolv och brunt golv
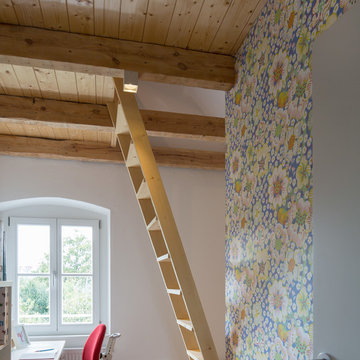
H.Stolz
Idéer för att renovera ett mellanstort funkis barnrum kombinerat med skrivbord, med ljust trägolv och brunt golv
Idéer för att renovera ett mellanstort funkis barnrum kombinerat med skrivbord, med ljust trägolv och brunt golv
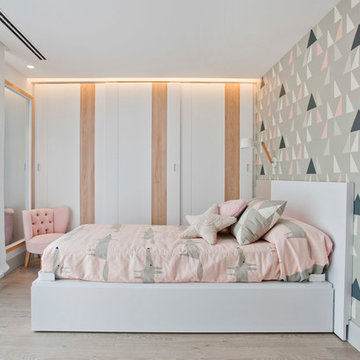
Los clientes de este ático confirmaron en nosotros para unir dos viviendas en una reforma integral 100% loft47.
Esta vivienda de carácter eclético se divide en dos zonas diferenciadas, la zona living y la zona noche. La zona living, un espacio completamente abierto, se encuentra presidido por una gran isla donde se combinan lacas metalizadas con una elegante encimera en porcelánico negro. La zona noche y la zona living se encuentra conectado por un pasillo con puertas en carpintería metálica. En la zona noche destacan las puertas correderas de suelo a techo, así como el cuidado diseño del baño de la habitación de matrimonio con detalles de grifería empotrada en negro, y mampara en cristal fumé.
Ambas zonas quedan enmarcadas por dos grandes terrazas, donde la familia podrá disfrutar de esta nueva casa diseñada completamente a sus necesidades
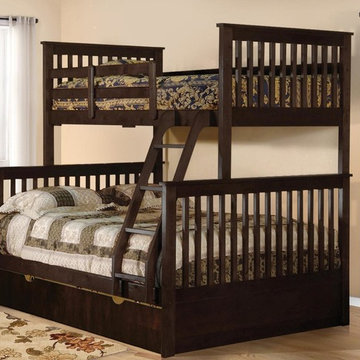
Idéer för ett mellanstort klassiskt pojkrum kombinerat med sovrum och för 4-10-åringar, med beige väggar, ljust trägolv och brunt golv
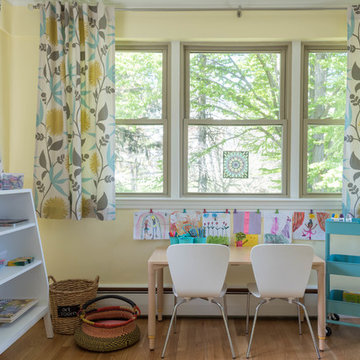
Photo credit : Danielle Robertson
This 1950s ranch was in desperate need of an overhaul! We worked with this family to brighten the entire space, create a 2nd full bathroom, and make the whole house more functional for 21st century living.
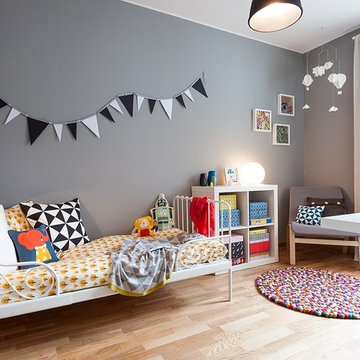
Barnrum Foto: Johan Spinnell
Foto på ett mellanstort minimalistiskt könsneutralt barnrum kombinerat med sovrum och för 4-10-åringar, med grå väggar, ljust trägolv och brunt golv
Foto på ett mellanstort minimalistiskt könsneutralt barnrum kombinerat med sovrum och för 4-10-åringar, med grå väggar, ljust trägolv och brunt golv
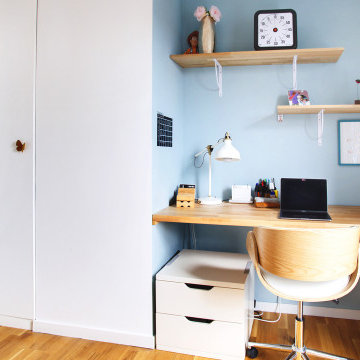
Idéer för mellanstora funkis pojkrum kombinerat med skrivbord, med blå väggar, ljust trägolv och brunt golv
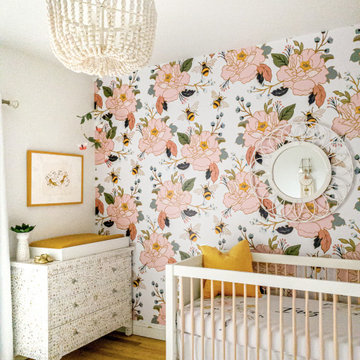
This ultra feminine nursery in a Brooklyn boutique condo is a relaxing and on-trend space for baby girl. An accent wall with statement floral wallpaper becomes the focal point for the understated mid-century, two-toned crib. A soft white rattan mirror hangs above to break up the wall of oversized blooms and sweet honeybees. A handmade mother-of-pearl inlaid dresser feels at once elegant and boho, along with the whitewashed wood beaded chandelier. To add to the boho style, a natural rattan rocker with gauze canopy sits upon a moroccan bereber rug. Mustard yellow accents and the tiger artwork complement the honeybees perfectly and balance out the feminine pink, mauve and coral tones.
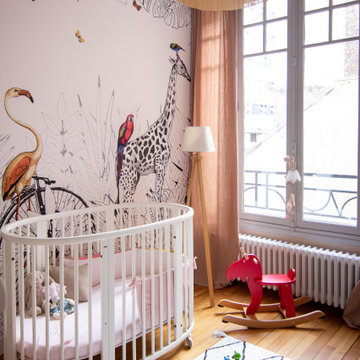
Inspiration för ett mellanstort funkis babyrum, med beige väggar, ljust trägolv och brunt golv
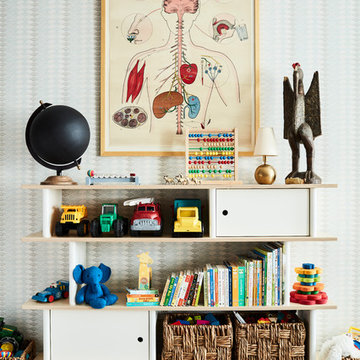
When we imagine the homes of our favorite actors, we often think of picturesque kitchens, artwork hanging on the walls, luxurious furniture, and pristine conditions 24/7. But for celebrities with children, sometimes that last one isn’t always accurate! Kids will be kids – which means there may be messy bedrooms, toys strewn across their play area, and maybe even some crayon marks or finger-paints on walls or floors.
Lucy Liu recently partnered with One Kings Lane and Paintzen to redesign her son Rockwell’s playroom in their Manhattan apartment for that reason. Previously, Lucy had decided not to focus too much on the layout or color of the space – it was simply a room to hold all of Rockwell’s toys. There wasn’t much of a design element to it and very little storage.
Lucy was ready to change that – and transform the room into something more sophisticated and tranquil for both Rockwell and for guests (especially those with kids!). And to really bring that transformation to life, one of the things that needed to change was the lack of color and texture on the walls.
When selecting the color palette, Lucy and One Kings Lane designer Nicole Fisher decided on a more neutral, contemporary style. They chose to avoid the primary colors, which are too often utilized in children’s rooms and playrooms.
Instead, they chose to have Paintzen paint the walls in a cozy gray with warm beige undertones. (Try PPG ‘Slate Pebble’ for a similar look!) It created a perfect backdrop for the decor selected for the room, which included a tepee for Rockwell, some Tribal-inspired artwork, Moroccan woven baskets, and some framed artwork.
To add texture to the space, Paintzen also installed wallpaper on two of the walls. The wallpaper pattern involved muted blues and grays to add subtle color and a slight contrast to the rest of the walls. Take a closer look at this smartly designed space, featuring a beautiful neutral color palette and lots of exciting textures!
1 897 foton på baby- och barnrum, med ljust trägolv och brunt golv
6


