Sortera efter:
Budget
Sortera efter:Populärt i dag
41 - 56 av 56 foton
Artikel 1 av 3
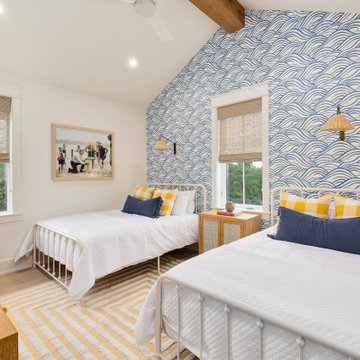
Guest room with 2 queen beds and attached bathroom.
Inspiration för ett mellanstort maritimt könsneutralt barnrum kombinerat med sovrum, med vita väggar, ljust trägolv och beiget golv
Inspiration för ett mellanstort maritimt könsneutralt barnrum kombinerat med sovrum, med vita väggar, ljust trägolv och beiget golv
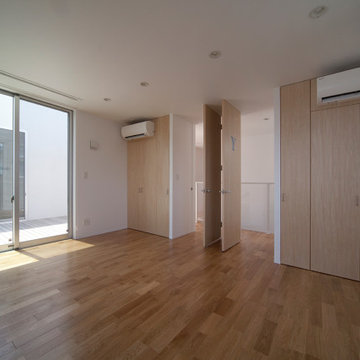
テラスに隣接する子供部屋からは、子供達が外へ出て、自然の光と風がいつも感じられます
Idéer för stora könsneutrala barnrum kombinerat med skrivbord och för 4-10-åringar, med vita väggar, ljust trägolv och beiget golv
Idéer för stora könsneutrala barnrum kombinerat med skrivbord och för 4-10-åringar, med vita väggar, ljust trägolv och beiget golv

Photo : Sergio Pirrone
Idéer för mellanstora industriella pojkrum kombinerat med skrivbord och för 4-10-åringar, med vita väggar och ljust trägolv
Idéer för mellanstora industriella pojkrum kombinerat med skrivbord och för 4-10-åringar, med vita väggar och ljust trägolv
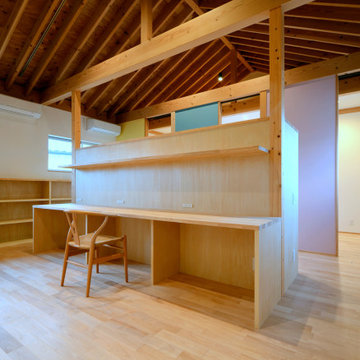
「成岩の家」の2階子供部屋デスクスペースです。
Idéer för att renovera ett mellanstort könsneutralt barnrum kombinerat med skrivbord och för 4-10-åringar, med vita väggar och ljust trägolv
Idéer för att renovera ett mellanstort könsneutralt barnrum kombinerat med skrivbord och för 4-10-åringar, med vita väggar och ljust trägolv
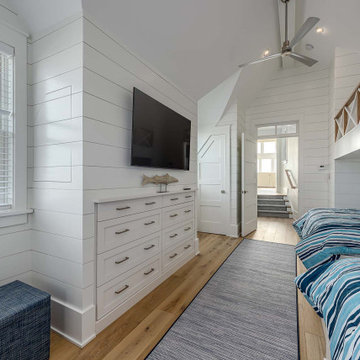
Inspiration för ett maritimt könsneutralt barnrum kombinerat med sovrum, med vita väggar, ljust trägolv och brunt golv
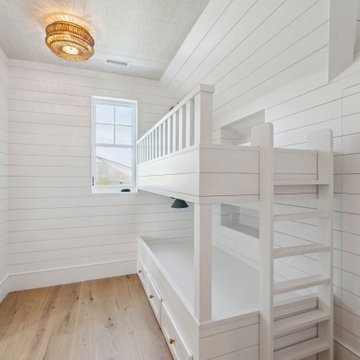
Custom built-in bunk beds with storage underneath. The horizontal shiplap walls continue to the face and sides of the bunks. Each bunk has its own accent sconce and niche for storage and charging.
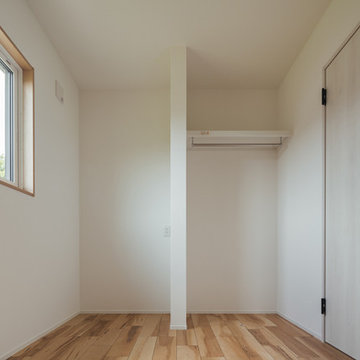
Idéer för små småbarnsrum kombinerat med sovrum, med vita väggar, ljust trägolv och beiget golv
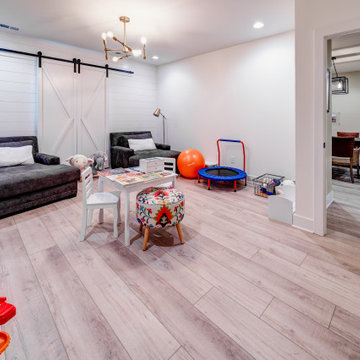
Basement Playroom
Idéer för att renovera ett funkis könsneutralt småbarnsrum kombinerat med lekrum, med vita väggar, ljust trägolv och brunt golv
Idéer för att renovera ett funkis könsneutralt småbarnsrum kombinerat med lekrum, med vita väggar, ljust trägolv och brunt golv
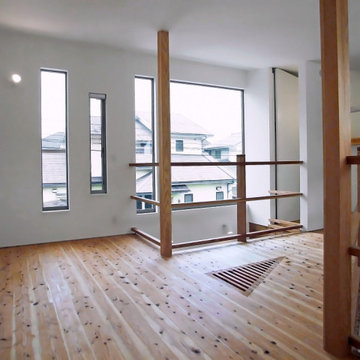
プレイルーム
Idéer för könsneutrala barnrum kombinerat med skrivbord och för 4-10-åringar, med vita väggar och ljust trägolv
Idéer för könsneutrala barnrum kombinerat med skrivbord och för 4-10-åringar, med vita väggar och ljust trägolv
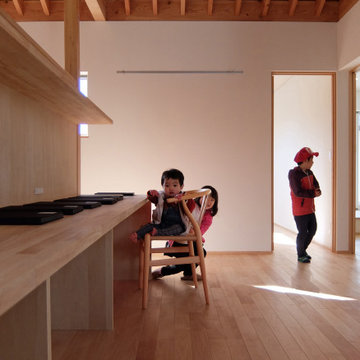
「成岩の家」の2階子供部屋デスクスペースです。
Inredning av ett mellanstort könsneutralt barnrum kombinerat med skrivbord och för 4-10-åringar, med vita väggar och ljust trägolv
Inredning av ett mellanstort könsneutralt barnrum kombinerat med skrivbord och för 4-10-åringar, med vita väggar och ljust trägolv

Bunk bedroom featuring custom built-in bunk beds with white oak stair treads painted railing, niches with outlets and lighting, custom drapery and decorative lighting
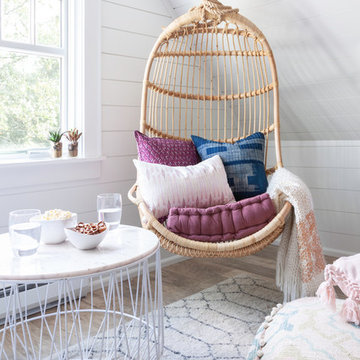
Toni Deis Photography
Idéer för ett klassiskt barnrum, med vita väggar, ljust trägolv och brunt golv
Idéer för ett klassiskt barnrum, med vita väggar, ljust trägolv och brunt golv
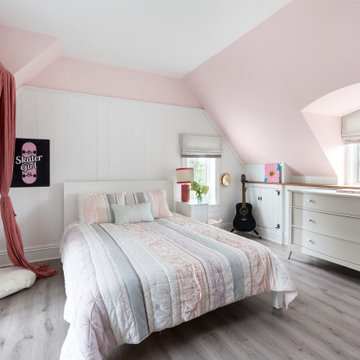
We completely renovated this Haverford home between Memorial Day and Labor Day! We maintained the traditional feel of this colonial home with Early-American heart pine floors and bead board on the walls of various rooms. But we also added features of modern living. The open concept kitchen has warm blue cabinetry, an eating area with a built-in bench with storage, and an especially convenient area for pet supplies and eating! Subtle and sophisticated, the bathrooms are awash in gray and white Carrara marble. We custom made built-in shelves, storage and a closet throughout the home. Crafting the millwork on the staircase walls, post and railing was our favorite part of the project.
Rudloff Custom Builders has won Best of Houzz for Customer Service in 2014, 2015 2016, 2017, 2019, and 2020. We also were voted Best of Design in 2016, 2017, 2018, 2019 and 2020, which only 2% of professionals receive. Rudloff Custom Builders has been featured on Houzz in their Kitchen of the Week, What to Know About Using Reclaimed Wood in the Kitchen as well as included in their Bathroom WorkBook article. We are a full service, certified remodeling company that covers all of the Philadelphia suburban area. This business, like most others, developed from a friendship of young entrepreneurs who wanted to make a difference in their clients’ lives, one household at a time. This relationship between partners is much more than a friendship. Edward and Stephen Rudloff are brothers who have renovated and built custom homes together paying close attention to detail. They are carpenters by trade and understand concept and execution. Rudloff Custom Builders will provide services for you with the highest level of professionalism, quality, detail, punctuality and craftsmanship, every step of the way along our journey together.
Specializing in residential construction allows us to connect with our clients early in the design phase to ensure that every detail is captured as you imagined. One stop shopping is essentially what you will receive with Rudloff Custom Builders from design of your project to the construction of your dreams, executed by on-site project managers and skilled craftsmen. Our concept: envision our client’s ideas and make them a reality. Our mission: CREATING LIFETIME RELATIONSHIPS BUILT ON TRUST AND INTEGRITY.
Photo Credit: Jon Friedrich
Interior Design Credit: Larina Kase, of Wayne, PA
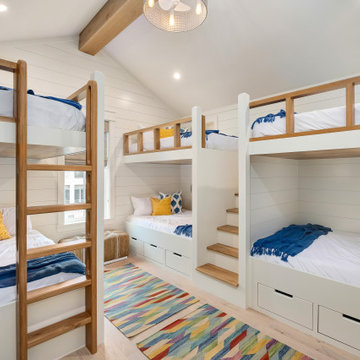
bunk room for 6! full size beds and storage under the beds and on the walls keep everyone organized.
Exempel på ett stort maritimt könsneutralt barnrum kombinerat med sovrum, med vita väggar, ljust trägolv och beiget golv
Exempel på ett stort maritimt könsneutralt barnrum kombinerat med sovrum, med vita väggar, ljust trägolv och beiget golv
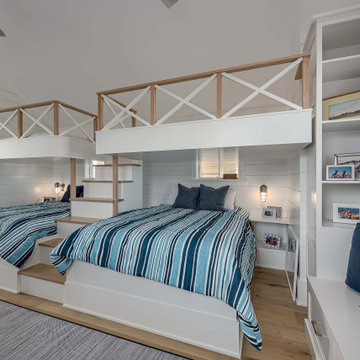
Inspiration för maritima könsneutrala barnrum kombinerat med sovrum, med vita väggar, ljust trägolv och brunt golv
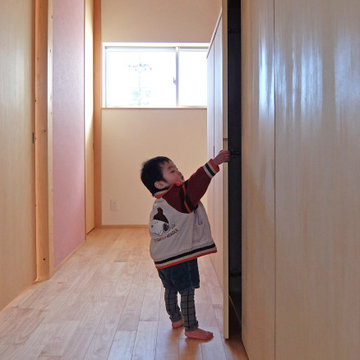
「成岩の家」の2階子供部屋デスクスペースです。
Idéer för ett mellanstort könsneutralt barnrum kombinerat med skrivbord och för 4-10-åringar, med vita väggar och ljust trägolv
Idéer för ett mellanstort könsneutralt barnrum kombinerat med skrivbord och för 4-10-åringar, med vita väggar och ljust trägolv
56 foton på baby- och barnrum, med ljust trägolv
3

