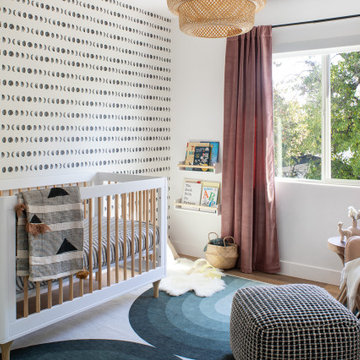Sortera efter:
Budget
Sortera efter:Populärt i dag
101 - 120 av 1 066 foton
Artikel 1 av 3
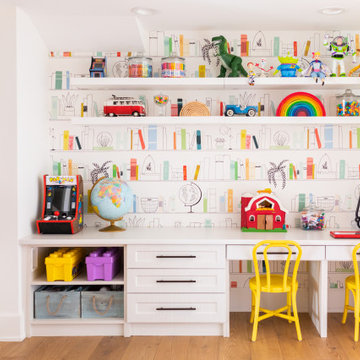
This was a fun project and what a fabulous space to learn and play!
Inredning av ett modernt stort barnrum kombinerat med lekrum, med ljust trägolv
Inredning av ett modernt stort barnrum kombinerat med lekrum, med ljust trägolv
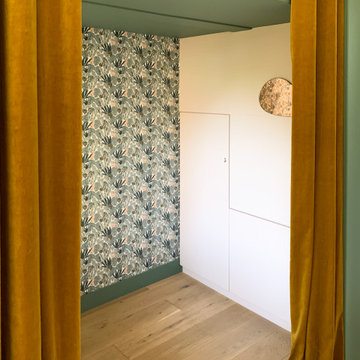
Exempel på ett mellanstort modernt barnrum kombinerat med sovrum och för 4-10-åringar, med ljust trägolv
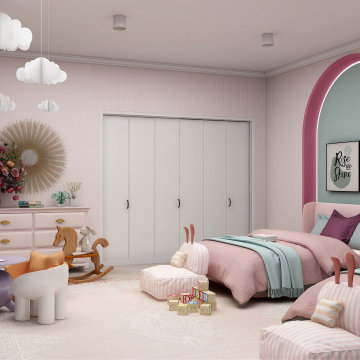
this twin bedroom custom design features a colorful vibrant room with an all-over pink wallpaper design, a custom built-in bookcase, and a reading area as well as a custom built-in desk area.
the opposed wall features two recessed arched nooks with indirect light to ideally position the twin's beds.
the rest of the room showcases resting, playing areas where the all the fun activities happen.
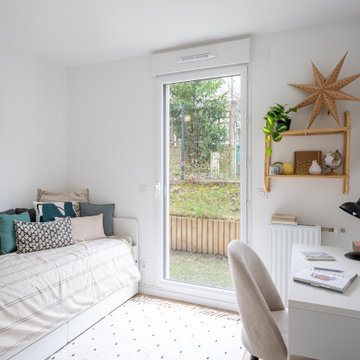
Nos clients sont un couple avec deux petites filles. Ils ont acheté un appartement sur plan à Meudon, mais ils ont eu besoin de nous pour les aider à imaginer l’agencement de tout l’espace. En effet, le couple a du mal à se projeter et à imaginer le futur agencement avec le seul plan fourni par le promoteur. Ils voient également plusieurs points difficiles dans le plan, comme leur grande pièce dédiée à l'espace de vie qui est toute en longueur. La cuisine est au fond de la pièce, et les chambres sont sur les côtés.
Les chambres, petites, sont optimisées et décorées sobrement. Le salon se pare quant à lui d’un meuble sur mesure. Il a été dessiné par ADC, puis ajusté et fabriqué par notre menuisier. En partie basse, nous avons créé du rangement fermé. Au dessus, nous avons créé des niches ouvertes/fermées.
La salle à manger est installée juste derrière le canapé, qui sert de séparation entre les deux espaces. La table de repas est installée au centre de la pièce, et créé une continuité avec la cuisine.
La cuisine est désormais ouverte sur le salon, dissociée grâce un un grand îlot. Les meubles de cuisine se poursuivent côté salle à manger, avec une colonne de rangement, mais aussi une cave à vin sous plan, et des rangements sous l'îlot.
La petite famille vit désormais dans un appartement harmonieux et facile à vivre ou nous avons intégrer tous les espaces nécessaires à la vie de la famille, à savoir, un joli coin salon où se retrouver en famille, une grande salle à manger et une cuisine ouverte avec de nombreux rangements, tout ceci dans une pièce toute en longueur.
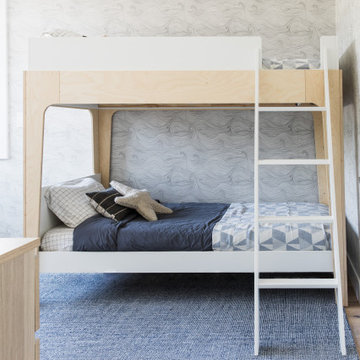
Using the family’s love of nature and travel as a launching point, we designed an earthy and layered room for two brothers to share. The playful yet timeless wallpaper was one of the first selections, and then everything else fell in place.
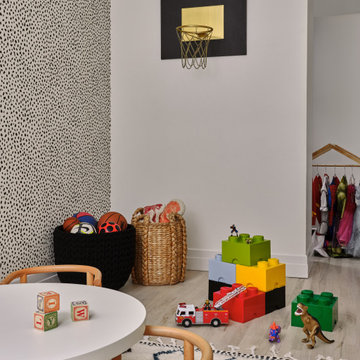
Exempel på ett modernt barnrum, med flerfärgade väggar, ljust trägolv och beiget golv
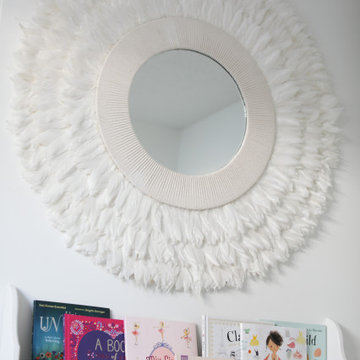
Sweet girls bedroom with floral wallpaper and subtle pink accents.
Modern inredning av ett litet flickrum kombinerat med sovrum och för 4-10-åringar, med vita väggar och ljust trägolv
Modern inredning av ett litet flickrum kombinerat med sovrum och för 4-10-åringar, med vita väggar och ljust trägolv
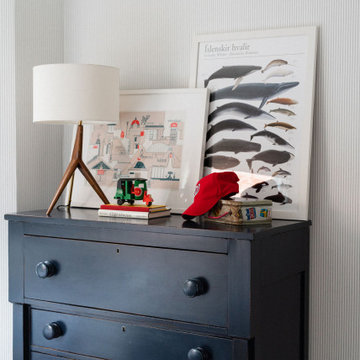
Klassisk inredning av ett pojkrum kombinerat med sovrum, med grå väggar, ljust trägolv och brunt golv
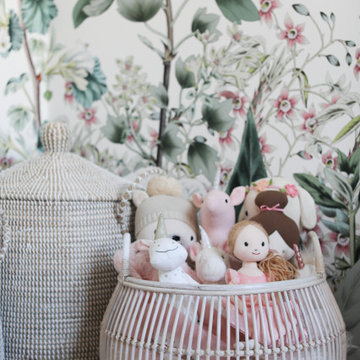
Sweet girls bedroom with floral wallpaper and subtle pink accents.
Exempel på ett litet modernt flickrum kombinerat med sovrum och för 4-10-åringar, med vita väggar och ljust trägolv
Exempel på ett litet modernt flickrum kombinerat med sovrum och för 4-10-åringar, med vita väggar och ljust trägolv
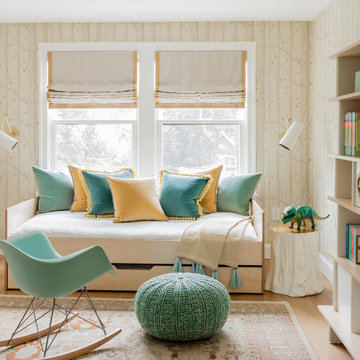
Inspiration för mellanstora klassiska pojkrum kombinerat med sovrum och för 4-10-åringar, med beige väggar, ljust trägolv och beiget golv
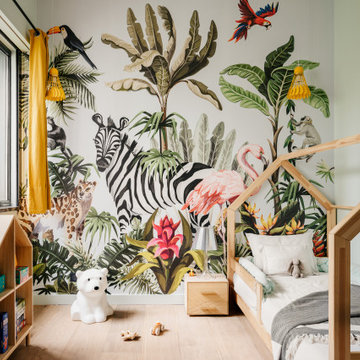
Inspiration för ett funkis könsneutralt barnrum kombinerat med lekrum och för 4-10-åringar, med blå väggar, ljust trägolv och beiget golv
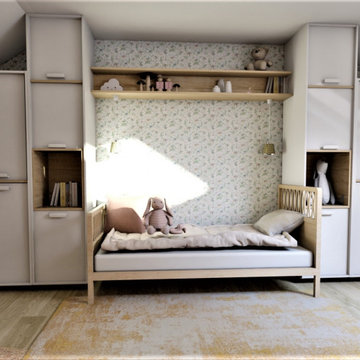
J'ai réfléchi ce projet comme un lieu propice au développement de l'enfant et à son imaginaire....
La chambre sera évolutive, au niveau du lit comme au niveau du bureau.
Le choix des couleurs s'est porté sur le magnifique papier peint @cole_and_son_wallpapers et un beau terracotta.
Avec des détails de matières naturelles tel que le rotin
Belle journée à vous!
#montessori #chambrebebefille #chambrefille #chambreterracotta #décoratrice #scandinavehome #scandinavian #douceur #home #interiordesign #decor #hkliving #jldecorr #decorationinterieur #decoration #jeannepezeril #coachingdeco #visitedeco #perspective #planchedestyle
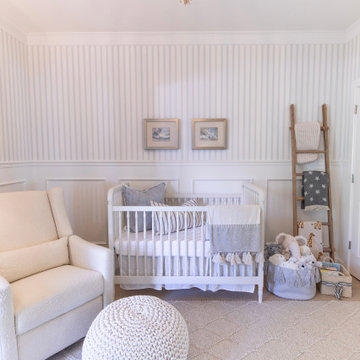
Glider and crib details in Olivia Rink's nursery.
Idéer för mellanstora lantliga babyrum, med flerfärgade väggar, ljust trägolv och beiget golv
Idéer för mellanstora lantliga babyrum, med flerfärgade väggar, ljust trägolv och beiget golv
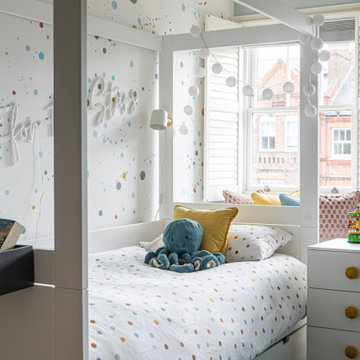
We were asked to redesign two children’s bedrooms to make them feel and look more grown up and fit for two growing teenagers with bespoke joinery, study spaces, new colour schemes, upholstery and personalised art.
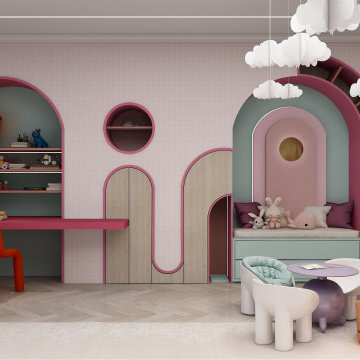
this twin bedroom custom design features a colorful vibrant room with an all-over pink wallpaper design, a custom built-in bookcase, and a reading area as well as a custom built-in desk area.
the opposed wall features two recessed arched nooks with indirect light to ideally position the twin's beds.
the rest of the room showcases resting, playing areas where the all the fun activities happen.
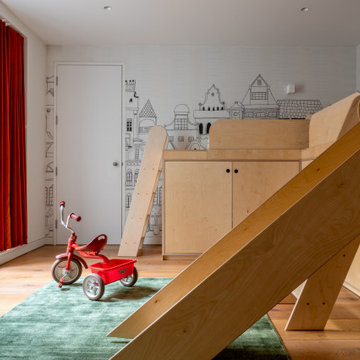
The brief for the children's playroom in the basement was to provide a fun space for play and sleepovers while optimising storage for toys. To achieve this, a bespoke carpentry solution was made to fit with space for three mattresses and ample storage underneath. The hand-drawn effect wallpaper and patterned bedding finish off the room.
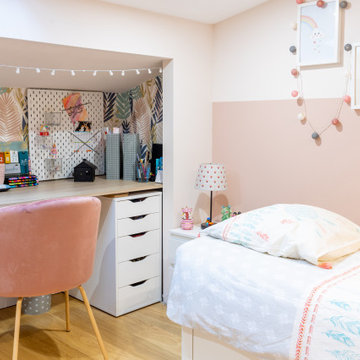
Inspiration för ett mellanstort funkis barnrum kombinerat med sovrum, med rosa väggar, ljust trägolv och beiget golv
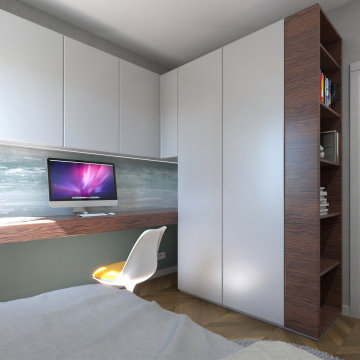
Inredning av ett modernt litet könsneutralt tonårsrum kombinerat med skrivbord, med gröna väggar och ljust trägolv
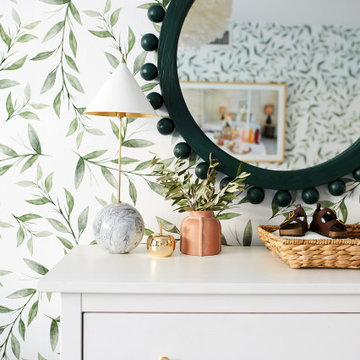
Bild på ett eklektiskt könsneutralt babyrum, med flerfärgade väggar, ljust trägolv och brunt golv
1 066 foton på baby- och barnrum, med ljust trägolv
6


