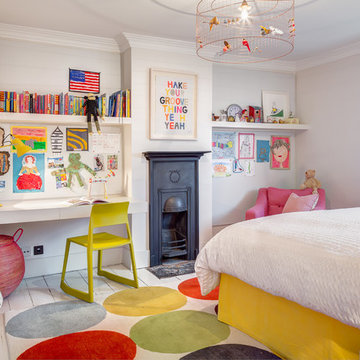Sortera efter:
Budget
Sortera efter:Populärt i dag
1 - 20 av 893 foton
Artikel 1 av 3
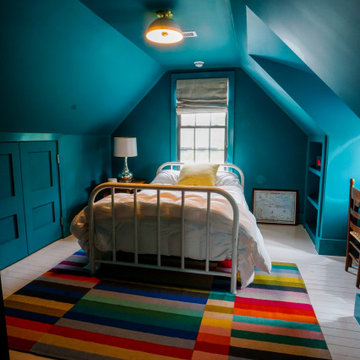
Fun and funky kid's bedroom featuring a bold statement color on the walls and a statement rug
Idéer för att renovera ett maritimt könsneutralt barnrum kombinerat med sovrum, med blå väggar, målat trägolv och vitt golv
Idéer för att renovera ett maritimt könsneutralt barnrum kombinerat med sovrum, med blå väggar, målat trägolv och vitt golv
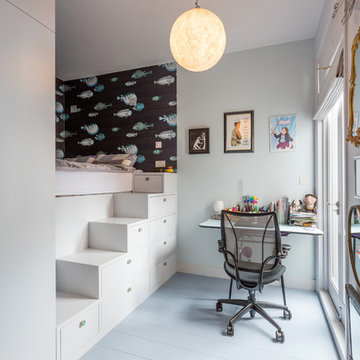
Belle Imaging
Inspiration för mellanstora eklektiska könsneutrala barnrum kombinerat med sovrum och för 4-10-åringar, med blå väggar, målat trägolv och grått golv
Inspiration för mellanstora eklektiska könsneutrala barnrum kombinerat med sovrum och för 4-10-åringar, med blå väggar, målat trägolv och grått golv
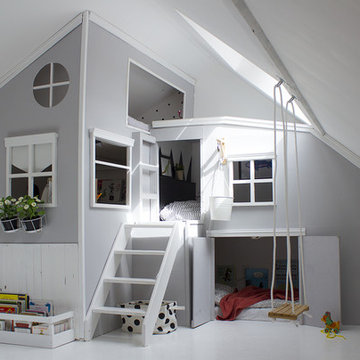
Création d'un lit-cabane pour trois enfants. Aménagement et décoration de la chambre. Optimisation et rationalisation des espaces.
Idéer för ett mellanstort modernt könsneutralt barnrum kombinerat med sovrum och för 4-10-åringar, med grå väggar, vitt golv och målat trägolv
Idéer för ett mellanstort modernt könsneutralt barnrum kombinerat med sovrum och för 4-10-åringar, med grå väggar, vitt golv och målat trägolv
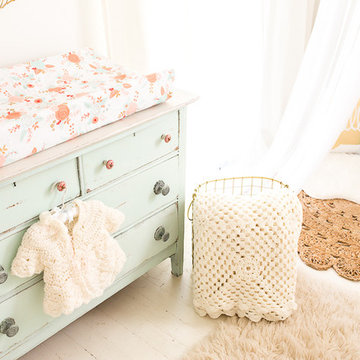
Coral + Mint + Gold Nursery
This eclectic, shabby chic space features custom bedding combined with a gorgeous gold + white vintage crib and a beautiful repurposed aqua dresser. A cozy nook was created by a delicate sisal rug, faux sheepskin, a sheer canopy, and decorative throw pilllows. Festive paper lanterns and coral + burlap bunting complete the space.
Photo Credit: Dusti Smith Stoneman

Mark Lohman
Idéer för att renovera ett stort vintage flickrum kombinerat med sovrum och för 4-10-åringar, med lila väggar, målat trägolv och flerfärgat golv
Idéer för att renovera ett stort vintage flickrum kombinerat med sovrum och för 4-10-åringar, med lila väggar, målat trägolv och flerfärgat golv
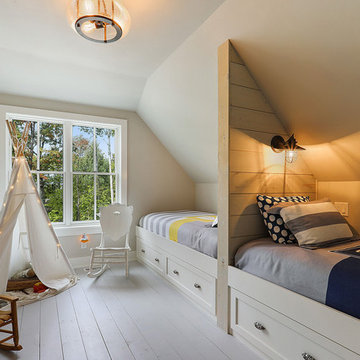
Idéer för ett mellanstort maritimt könsneutralt barnrum kombinerat med sovrum och för 4-10-åringar, med beige väggar, grått golv och målat trägolv

All Cedar Log Cabin the beautiful pines of AZ
Custom Log Bunk Beds
Photos by Mark Boisclair
Idéer för ett stort rustikt könsneutralt barnrum kombinerat med sovrum, med beige väggar, skiffergolv och brunt golv
Idéer för ett stort rustikt könsneutralt barnrum kombinerat med sovrum, med beige väggar, skiffergolv och brunt golv
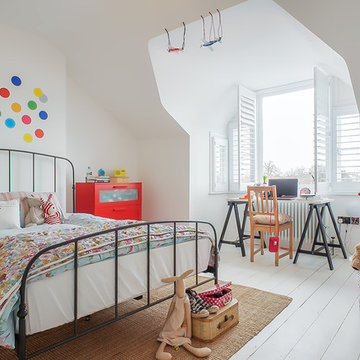
Exempel på ett modernt flickrum kombinerat med sovrum och för 4-10-åringar, med vita väggar, målat trägolv och vitt golv
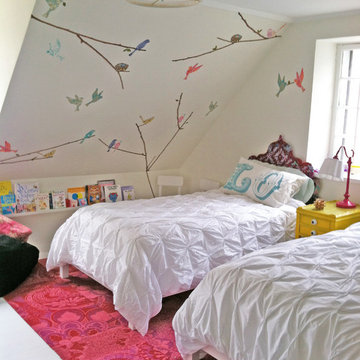
megan oldenburger
Idéer för ett modernt flickrum kombinerat med sovrum, med vita väggar och målat trägolv
Idéer för ett modernt flickrum kombinerat med sovrum, med vita väggar och målat trägolv

This 7,000 square foot space located is a modern weekend getaway for a modern family of four. The owners were looking for a designer who could fuse their love of art and elegant furnishings with the practicality that would fit their lifestyle. They owned the land and wanted to build their new home from the ground up. Betty Wasserman Art & Interiors, Ltd. was a natural fit to make their vision a reality.
Upon entering the house, you are immediately drawn to the clean, contemporary space that greets your eye. A curtain wall of glass with sliding doors, along the back of the house, allows everyone to enjoy the harbor views and a calming connection to the outdoors from any vantage point, simultaneously allowing watchful parents to keep an eye on the children in the pool while relaxing indoors. Here, as in all her projects, Betty focused on the interaction between pattern and texture, industrial and organic.
Project completed by New York interior design firm Betty Wasserman Art & Interiors, which serves New York City, as well as across the tri-state area and in The Hamptons.
For more about Betty Wasserman, click here: https://www.bettywasserman.com/
To learn more about this project, click here: https://www.bettywasserman.com/spaces/sag-harbor-hideaway/
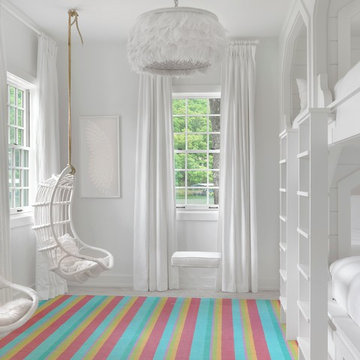
Alise O'Brien Photography
Inspiration för maritima flickrum kombinerat med sovrum, med vita väggar och målat trägolv
Inspiration för maritima flickrum kombinerat med sovrum, med vita väggar och målat trägolv
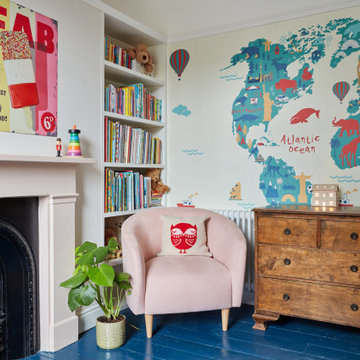
Bright and fun child's bedroom, with feature wallpaper, pink painted fireplace and built in shelving.
Idéer för mellanstora vintage flickrum kombinerat med sovrum och för 4-10-åringar, med rosa väggar, målat trägolv och blått golv
Idéer för mellanstora vintage flickrum kombinerat med sovrum och för 4-10-åringar, med rosa väggar, målat trägolv och blått golv
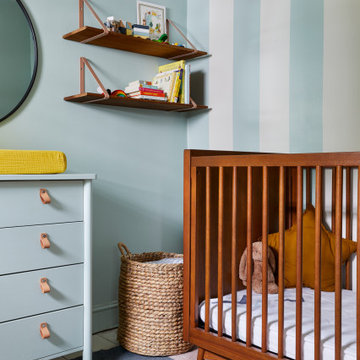
A calming and welcoming nursery space. Mint green walls and a painted white floor provide a soft backdrop to bolder colours in the rug and accessories. The changing table is a cost effective IKEA hack.
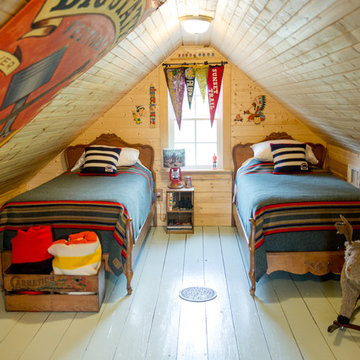
Photo: Jennifer M. Ramos © 2018 Houzz
Idéer för att renovera ett lantligt könsneutralt barnrum kombinerat med sovrum, med bruna väggar, målat trägolv och grönt golv
Idéer för att renovera ett lantligt könsneutralt barnrum kombinerat med sovrum, med bruna väggar, målat trägolv och grönt golv
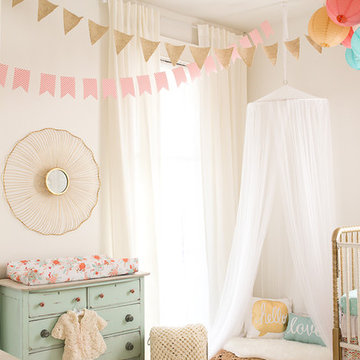
Coral + Mint + Gold Nursery
This eclectic, shabby chic space features custom bedding combined with a gorgeous gold + white vintage crib and a beautiful repurposed aqua dresser. A cozy nook was created by a delicate sisal rug, faux sheepskin, a sheer canopy, and decorative throw pilllows. Festive paper lanterns and coral + burlap bunting complete the space.
Photo Credit: Dusti Smith Stoneman
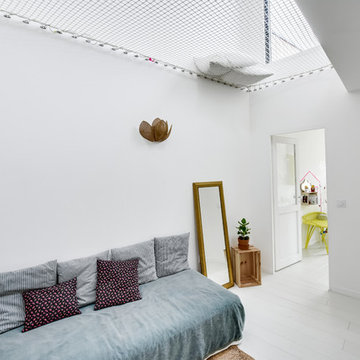
shootin
Bild på ett mellanstort funkis könsneutralt barnrum kombinerat med lekrum, med vita väggar och målat trägolv
Bild på ett mellanstort funkis könsneutralt barnrum kombinerat med lekrum, med vita väggar och målat trägolv
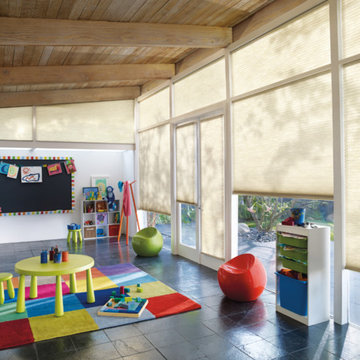
Bru’s House of Color was established in April 1961 by Charles “Bru” Baker, hence the name. The store is currently owned and operated by Ray & Darlene Wiemer who purchased the business in 2000. We have been serving the community in the same location since 1963.
Each of our professionally trained staff members have been part of our family for a minimum of 10 years. We are a true professional paint store, not a paint department. Bru’s is your one-stop paint store for the professional or the “do it yourselfer”. We are here to assist you in any way we can: answering questions, determining proper products for each project, custom color matching as well as color consultations.
“Big Box Store selection and prices.”
In addition to all things paint, we are also able to provide custom window coverings– measuring and installation are part of our service. We can also bring our showroom to your home for a true professional consultation at no charge.
“Our most important product is service, and our most important customer is you.”
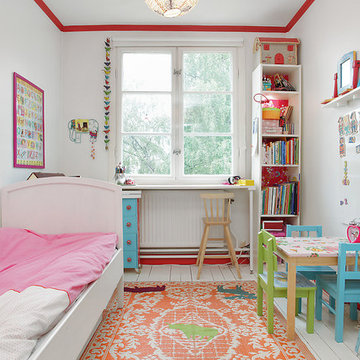
Inspiration för mellanstora eklektiska könsneutrala barnrum kombinerat med sovrum och för 4-10-åringar, med vita väggar och målat trägolv

Un loft immense, dans un ancien garage, à rénover entièrement pour moins de 250 euros par mètre carré ! Il a fallu ruser.... les anciens propriétaires avaient peint les murs en vert pomme et en violet, aucun sol n'était semblable à l'autre.... l'uniformisation s'est faite par le choix d'un beau blanc mat partout, sols murs et plafonds, avec un revêtement de sol pour usage commercial qui a permis de proposer de la résistance tout en conservant le bel aspect des lattes de parquet (en réalité un parquet flottant de très mauvaise facture, qui semble ainsi du parquet massif simplement peint). Le blanc a aussi apporté de la luminosité et une impression de calme, d'espace et de quiétude, tout en jouant au maximum de la luminosité naturelle dans cet ancien garage où les seules fenêtres sont des fenêtres de toit qui laissent seulement voir le ciel. La salle de bain était en carrelage marron, remplacé par des carreaux émaillés imitation zelliges ; pour donner du cachet et un caractère unique au lieu, les meubles ont été maçonnés sur mesure : plan vasque dans la salle de bain, bibliothèque dans le salon de lecture, vaisselier dans l'espace dinatoire, meuble de rangement pour les jouets dans le coin des enfants. La cuisine ne pouvait pas être refaite entièrement pour une question de budget, on a donc simplement remplacé les portes blanches laquées d'origine par du beau pin huilé et des poignées industrielles. Toujours pour respecter les contraintes financières de la famille, les meubles et accessoires ont été dans la mesure du possible chinés sur internet ou aux puces. Les nouveaux propriétaires souhaitaient un univers industriels campagnard, un sentiment de maison de vacances en noir, blanc et bois. Seule exception : la chambre d'enfants (une petite fille et un bébé) pour laquelle une estrade sur mesure a été imaginée, avec des rangements en dessous et un espace pour la tête de lit du berceau. Le papier peint Rebel Walls à l'ambiance sylvestre complète la déco, très nature et poétique.
893 foton på baby- och barnrum, med målat trägolv och skiffergolv
1


