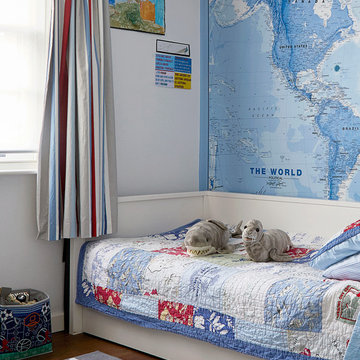Sortera efter:
Budget
Sortera efter:Populärt i dag
61 - 80 av 20 352 foton
Artikel 1 av 3
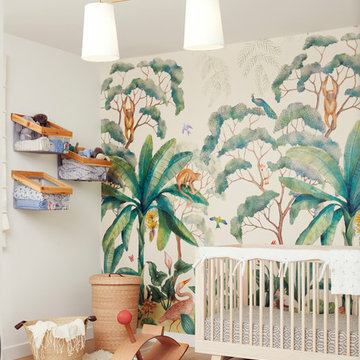
Exempel på ett modernt könsneutralt babyrum, med vita väggar, mellanmörkt trägolv och brunt golv
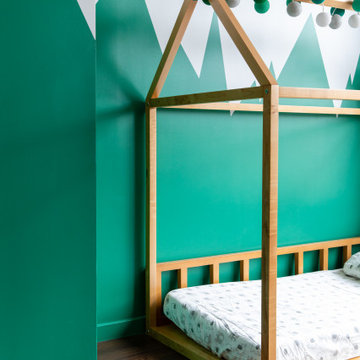
Idéer för funkis pojkrum kombinerat med sovrum och för 4-10-åringar, med gröna väggar, mörkt trägolv och brunt golv
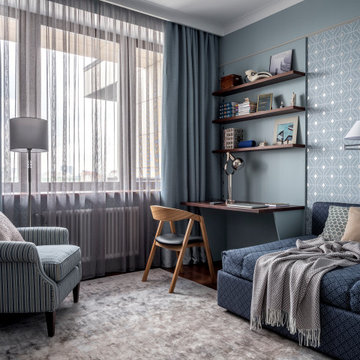
Klassisk inredning av ett mellanstort barnrum kombinerat med sovrum, med grå väggar, mörkt trägolv och brunt golv

When the homeowners first purchased the 1925 house, it was compartmentalized, outdated, and completely unfunctional for their growing family. Casework designed the owner's previous kitchen and family room and was brought in to lead up the creative direction for the project. Casework teamed up with architect Paul Crowther and brother sister team Ainslie Davis on the addition and remodel of the Colonial.
The existing kitchen and powder bath were demoed and walls expanded to create a new footprint for the home. This created a much larger, more open kitchen and breakfast nook with mudroom, pantry and more private half bath. In the spacious kitchen, a large walnut island perfectly compliments the homes existing oak floors without feeling too heavy. Paired with brass accents, Calcutta Carrera marble countertops, and clean white cabinets and tile, the kitchen feels bright and open - the perfect spot for a glass of wine with friends or dinner with the whole family.
There was no official master prior to the renovations. The existing four bedrooms and one separate bathroom became two smaller bedrooms perfectly suited for the client’s two daughters, while the third became the true master complete with walk-in closet and master bath. There are future plans for a second story addition that would transform the current master into a guest suite and build out a master bedroom and bath complete with walk in shower and free standing tub.
Overall, a light, neutral palette was incorporated to draw attention to the existing colonial details of the home, like coved ceilings and leaded glass windows, that the homeowners fell in love with. Modern furnishings and art were mixed in to make this space an eclectic haven.

Idéer för att renovera ett lantligt könsneutralt barnrum kombinerat med sovrum, med vita väggar, mellanmörkt trägolv och brunt golv
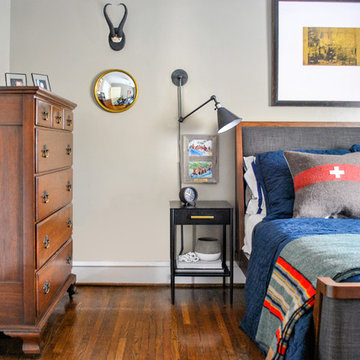
Inspiration för klassiska barnrum, med grå väggar, mörkt trägolv och brunt golv

Inredning av ett klassiskt barnrum kombinerat med sovrum, med rosa väggar och mörkt trägolv
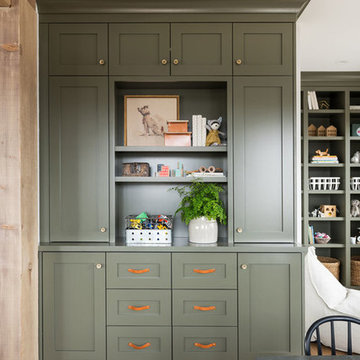
Exempel på ett stort klassiskt könsneutralt barnrum kombinerat med lekrum, med vita väggar, mellanmörkt trägolv och brunt golv
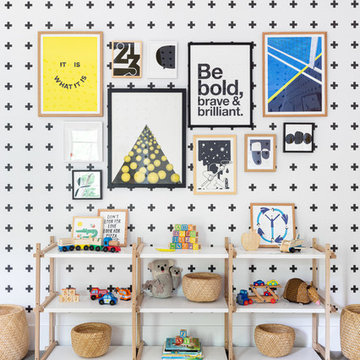
A playground by the beach. This light-hearted family of four takes a cool, easy-going approach to their Hamptons home.
Inspiration för stora maritima barnrum kombinerat med sovrum, med mörkt trägolv och grått golv
Inspiration för stora maritima barnrum kombinerat med sovrum, med mörkt trägolv och grått golv
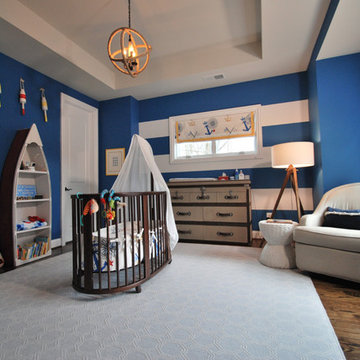
Boy's nautical nursery with boat shaped bookshelf, rope pendant light, anchor and ship wheel roman shades, blue and white horizontal striped walls, steamer trunk dresser/changing table and nautical tripod floor lamp.
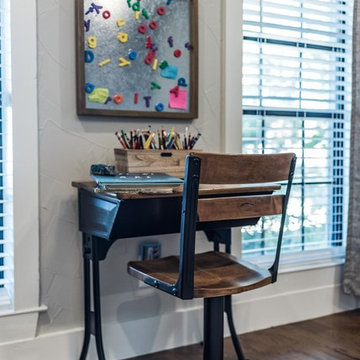
Foto på ett mellanstort lantligt pojkrum för 4-10-åringar, med grå väggar, mörkt trägolv och brunt golv
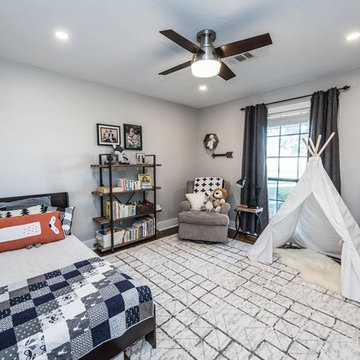
Foto på ett mellanstort lantligt barnrum, med grå väggar, mörkt trägolv och brunt golv
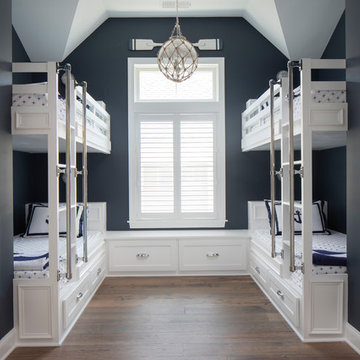
Nautical style bunk room with double closets! The custom bunk built-ins offer storage below while double flanking closets offer plenty of room for everyone!
Photography by John Martinelli
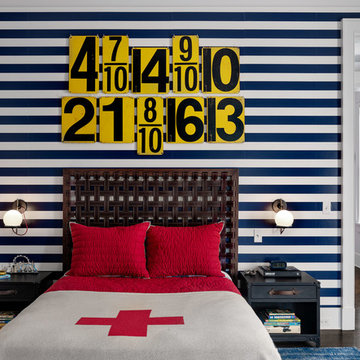
Bedroom with striped wall pattern.
Photographer: Rob Karosis
Idéer för ett mellanstort lantligt tonårsrum kombinerat med sovrum, med flerfärgade väggar, mörkt trägolv och brunt golv
Idéer för ett mellanstort lantligt tonårsrum kombinerat med sovrum, med flerfärgade väggar, mörkt trägolv och brunt golv
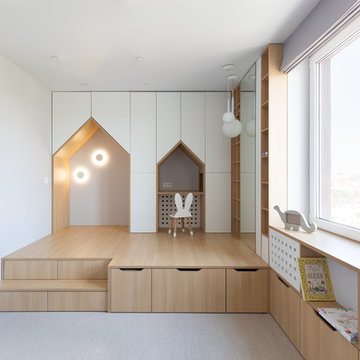
Inspiration för skandinaviska könsneutrala småbarnsrum kombinerat med lekrum, med vita väggar, mellanmörkt trägolv och grått golv
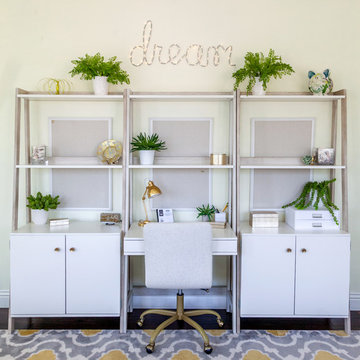
rope light wall decor, gray and yellow rug, open shelves, bulletin boards, teen suite, indoor plants
Exempel på ett stort modernt barnrum kombinerat med skrivbord, med mörkt trägolv, brunt golv och beige väggar
Exempel på ett stort modernt barnrum kombinerat med skrivbord, med mörkt trägolv, brunt golv och beige väggar
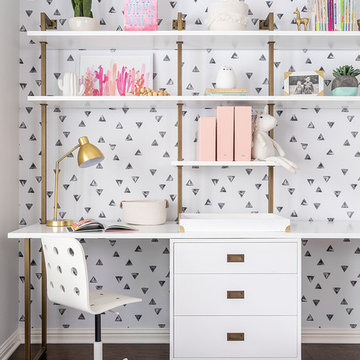
Merrick Ales Photography
Inspiration för ett funkis flickrum för 4-10-åringar och kombinerat med skrivbord, med flerfärgade väggar och mörkt trägolv
Inspiration för ett funkis flickrum för 4-10-åringar och kombinerat med skrivbord, med flerfärgade väggar och mörkt trägolv
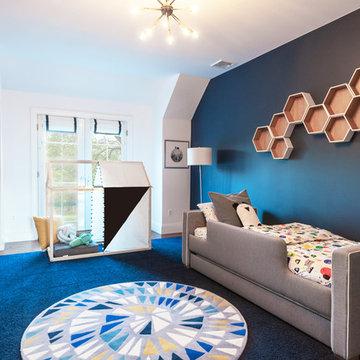
An out of this world, space-themed boys room in suburban New Jersey. The color palette is navy, black, white, and grey, and with geometric motifs as a nod to science and exploration. The sputnik chandelier in satin nickel is the perfect compliment! This large bedroom offers several areas for our little client to play, including a Scandinavian style / Montessori house-shaped playhouse, a comfortable, upholstered daybed, and a cozy reading nook lined in constellations wallpaper. The navy rug is made of Flor carpet tiles and the round rug is New Zealand wool, both durable options. The navy dresser is custom.
Photo Credit: Erin Coren, Curated Nest Interiors

Having two young boys presents its own challenges, and when you have two of their best friends constantly visiting, you end up with four super active action heroes. This family wanted to dedicate a space for the boys to hangout. We took an ordinary basement and converted it into a playground heaven. A basketball hoop, climbing ropes, swinging chairs, rock climbing wall, and climbing bars, provide ample opportunity for the boys to let their energy out, and the built-in window seat is the perfect spot to catch a break. Tall built-in wardrobes and drawers beneath the window seat to provide plenty of storage for all the toys.
You can guess where all the neighborhood kids come to hangout now ☺
20 352 foton på baby- och barnrum, med mellanmörkt trägolv och mörkt trägolv
4


