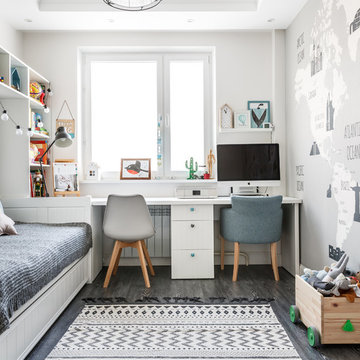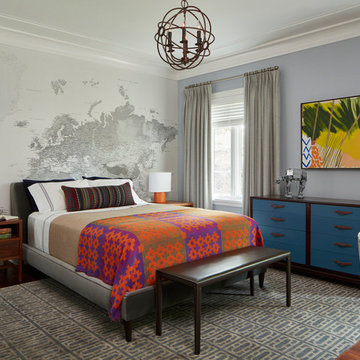Sortera efter:
Budget
Sortera efter:Populärt i dag
21 - 40 av 7 146 foton
Artikel 1 av 3

Exempel på ett stort klassiskt flickrum kombinerat med sovrum och för 4-10-åringar, med grå väggar, mörkt trägolv och brunt golv
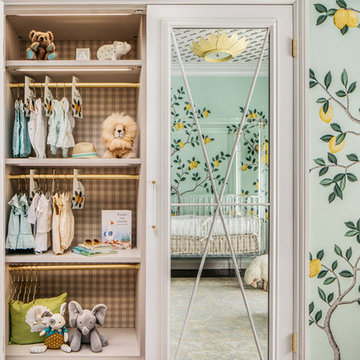
SF SHOWCASE 2018 | "LEMONDROP LULLABY"
ON VIEW AT 465 MARINA BLVD CURRENTLY
Photos by Christopher Stark
Modern inredning av ett stort könsneutralt babyrum, med gröna väggar, mörkt trägolv och brunt golv
Modern inredning av ett stort könsneutralt babyrum, med gröna väggar, mörkt trägolv och brunt golv
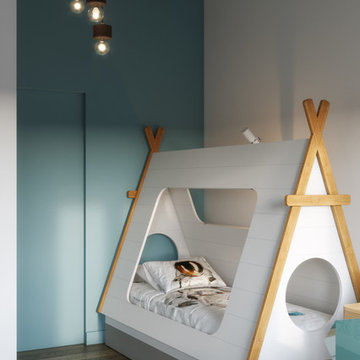
Idéer för ett litet modernt barnrum kombinerat med sovrum, med blå väggar, bambugolv och brunt golv
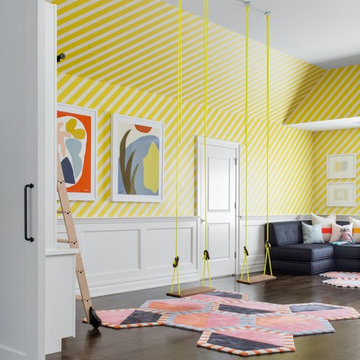
Architecture, Interior Design, Custom Furniture Design, & Art Curation by Chango & Co.
Photography by Raquel Langworthy
See the feature in Domino Magazine
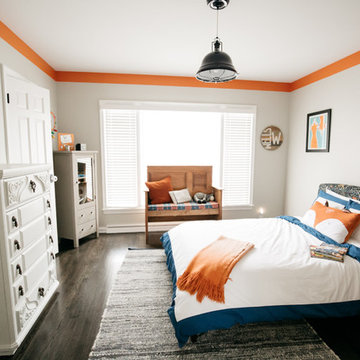
Klassisk inredning av ett pojkrum kombinerat med sovrum, med grå väggar, mörkt trägolv och brunt golv
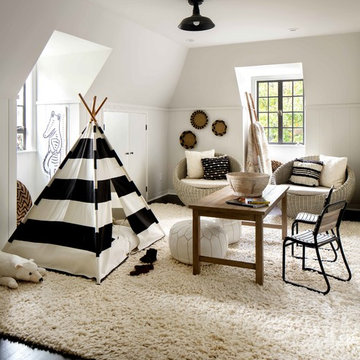
Bild på ett vintage könsneutralt barnrum kombinerat med lekrum, med vita väggar, mörkt trägolv och brunt golv
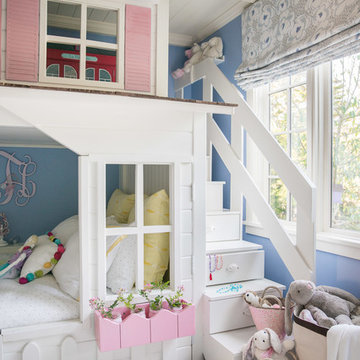
Photography by Thomas Kuoh, Interior Design by Jolene Lindner
Inredning av ett klassiskt barnrum kombinerat med sovrum, med blå väggar, mörkt trägolv och brunt golv
Inredning av ett klassiskt barnrum kombinerat med sovrum, med blå väggar, mörkt trägolv och brunt golv
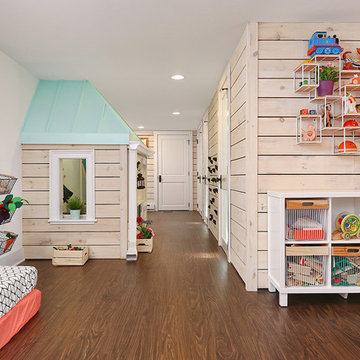
Ronnie Bruce Photography
Bellweather Construction, LLC is a trained and certified remodeling and home improvement general contractor that specializes in period-appropriate renovations and energy efficiency improvements. Bellweather's managing partner, William Giesey, has over 20 years of experience providing construction management and design services for high-quality home renovations in Philadelphia and its Main Line suburbs. Will is a BPI-certified building analyst, NARI-certified kitchen and bath remodeler, and active member of his local NARI chapter. He is the acting chairman of a local historical commission and has participated in award-winning restoration and historic preservation projects. His work has been showcased on home tours and featured in magazines.

Tucked away in the backwoods of Torch Lake, this home marries “rustic” with the sleek elegance of modern. The combination of wood, stone and metal textures embrace the charm of a classic farmhouse. Although this is not your average farmhouse. The home is outfitted with a high performing system that seamlessly works with the design and architecture.
The tall ceilings and windows allow ample natural light into the main room. Spire Integrated Systems installed Lutron QS Wireless motorized shades paired with Hartmann & Forbes windowcovers to offer privacy and block harsh light. The custom 18′ windowcover’s woven natural fabric complements the organic esthetics of the room. The shades are artfully concealed in the millwork when not in use.
Spire installed B&W in-ceiling speakers and Sonance invisible in-wall speakers to deliver ambient music that emanates throughout the space with no visual footprint. Spire also installed a Sonance Landscape Audio System so the homeowner can enjoy music outside.
Each system is easily controlled using Savant. Spire personalized the settings to the homeowner’s preference making controlling the home efficient and convenient.
Builder: Widing Custom Homes
Architect: Shoreline Architecture & Design
Designer: Jones-Keena & Co.
Photos by Beth Singer Photographer Inc.
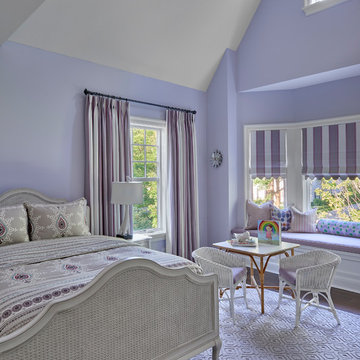
Toni Soluri
Exempel på ett klassiskt flickrum kombinerat med sovrum, med lila väggar, mörkt trägolv och brunt golv
Exempel på ett klassiskt flickrum kombinerat med sovrum, med lila väggar, mörkt trägolv och brunt golv
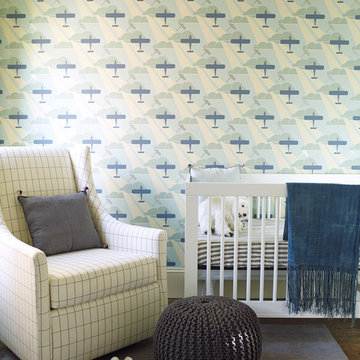
Full-scale interior design, architectural consultation, kitchen design, bath design, furnishings selection and project management for a historic townhouse located in the historical Brooklyn Heights neighborhood. Project featured in Architectural Digest (AD).
Read the full article here:
https://www.architecturaldigest.com/story/historic-brooklyn-townhouse-where-subtlety-is-everything
Photo by: Tria Giovan
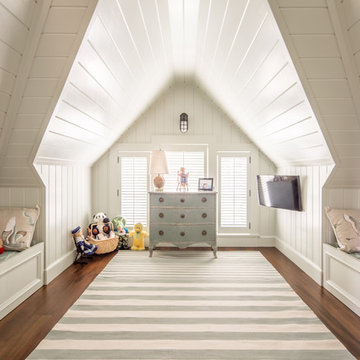
Bild på ett maritimt barnrum kombinerat med sovrum och för 4-10-åringar, med vita väggar, mörkt trägolv och brunt golv
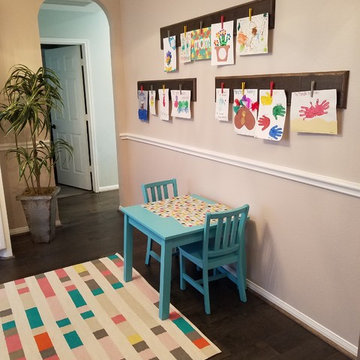
Inspiration för stora lantliga könsneutrala småbarnsrum kombinerat med lekrum, med grå väggar, mörkt trägolv och grått golv
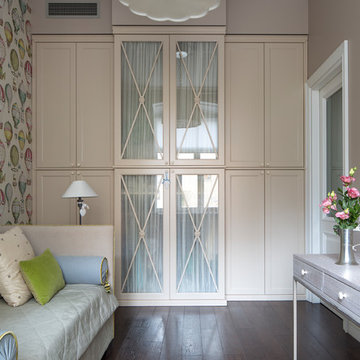
Foto på ett vintage flickrum kombinerat med sovrum, med beige väggar, mörkt trägolv och brunt golv
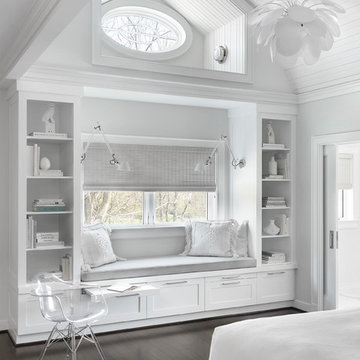
Foto på ett stort vintage tonårsrum kombinerat med sovrum, med vita väggar, mörkt trägolv och brunt golv
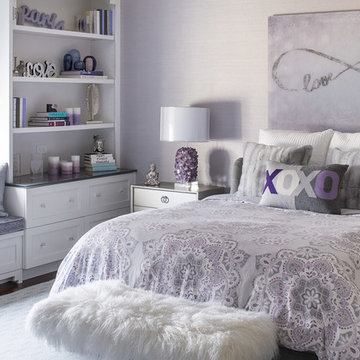
Christian Garibaldi
Foto på ett mellanstort vintage barnrum kombinerat med sovrum, med mörkt trägolv, brunt golv och lila väggar
Foto på ett mellanstort vintage barnrum kombinerat med sovrum, med mörkt trägolv, brunt golv och lila väggar
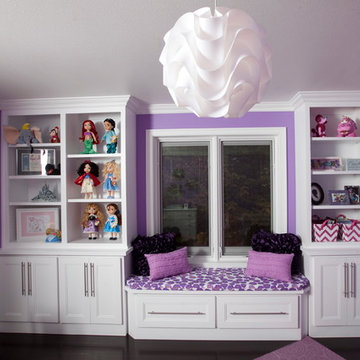
This little girl's bedroom is decked out in lively purple with a custom built-in window seat and bookshelves offering additional enclosed storage space with modern cabinetry and brushed nickel hardware. A dreamy space that will grow with her through the years.
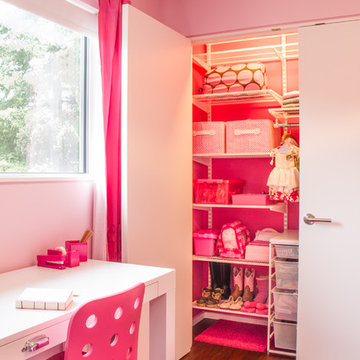
Jaime Sanders - D76 Studios
Inspiration för mellanstora moderna flickrum kombinerat med sovrum och för 4-10-åringar, med rosa väggar och mörkt trägolv
Inspiration för mellanstora moderna flickrum kombinerat med sovrum och för 4-10-åringar, med rosa väggar och mörkt trägolv
7 146 foton på baby- och barnrum, med mörkt trägolv och bambugolv
2


