Sortera efter:
Budget
Sortera efter:Populärt i dag
21 - 40 av 3 356 foton
Artikel 1 av 3
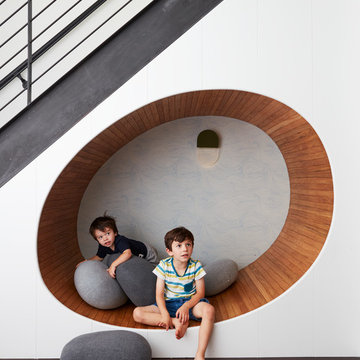
Bild på ett funkis könsneutralt barnrum, med vita väggar, mörkt trägolv och brunt golv
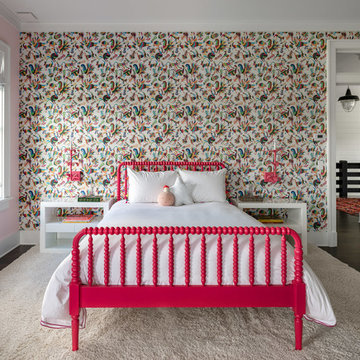
Children's room with pink framed bed, large rug, and colorful wall design.
Photographer: Rob Karosis
Inspiration för mellanstora lantliga flickrum kombinerat med sovrum och för 4-10-åringar, med rosa väggar, mörkt trägolv och brunt golv
Inspiration för mellanstora lantliga flickrum kombinerat med sovrum och för 4-10-åringar, med rosa väggar, mörkt trägolv och brunt golv
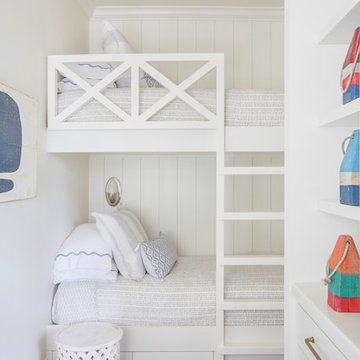
Margaret Wright
Inspiration för ett maritimt könsneutralt barnrum kombinerat med sovrum, med vita väggar, mörkt trägolv och brunt golv
Inspiration för ett maritimt könsneutralt barnrum kombinerat med sovrum, med vita väggar, mörkt trägolv och brunt golv
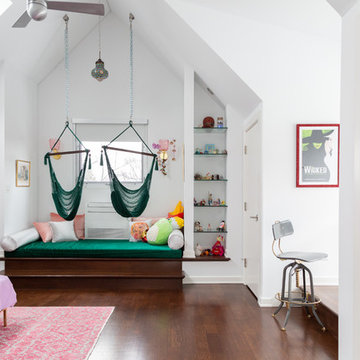
Photo: Rachel Loewen © 2019 Houzz
Inspiration för ett funkis barnrum kombinerat med sovrum, med vita väggar, mörkt trägolv och brunt golv
Inspiration för ett funkis barnrum kombinerat med sovrum, med vita väggar, mörkt trägolv och brunt golv
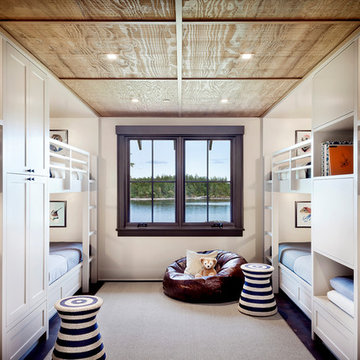
Children's bunk room provides plenty of sleeping arrangements and integrated storage.
Idéer för att renovera ett mellanstort rustikt könsneutralt barnrum kombinerat med sovrum, med vita väggar, mörkt trägolv och brunt golv
Idéer för att renovera ett mellanstort rustikt könsneutralt barnrum kombinerat med sovrum, med vita väggar, mörkt trägolv och brunt golv

Having two young boys presents its own challenges, and when you have two of their best friends constantly visiting, you end up with four super active action heroes. This family wanted to dedicate a space for the boys to hangout. We took an ordinary basement and converted it into a playground heaven. A basketball hoop, climbing ropes, swinging chairs, rock climbing wall, and climbing bars, provide ample opportunity for the boys to let their energy out, and the built-in window seat is the perfect spot to catch a break. Tall built-in wardrobes and drawers beneath the window seat to provide plenty of storage for all the toys.
You can guess where all the neighborhood kids come to hangout now ☺
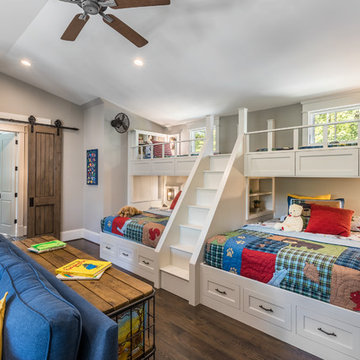
Inspiro 8
Inredning av ett rustikt könsneutralt barnrum kombinerat med sovrum och för 4-10-åringar, med grå väggar, mörkt trägolv och brunt golv
Inredning av ett rustikt könsneutralt barnrum kombinerat med sovrum och för 4-10-åringar, med grå väggar, mörkt trägolv och brunt golv

In this formerly unfinished room above a garage, we were tasked with creating the ultimate kids’ space that could easily be used for adult guests as well. Our space was limited, but our client’s imagination wasn’t! Bold, fun, summertime colors, layers of pattern, and a strong emphasis on architectural details make for great vignettes at every turn.
With many collaborations and revisions, we created a space that sleeps 8, offers a game/project table, a cozy reading space, and a full bathroom. The game table and banquette, bathroom vanity, locker wall, and unique bunks were custom designed by Bayberry Cottage and all allow for tons of clever storage spaces.
This is a space created for loved ones and a lifetime of memories of a fabulous lakefront vacation home!
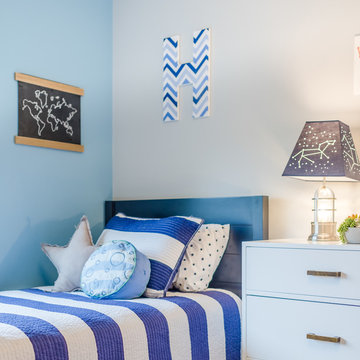
Photography by Andrew Frick Photography
Idéer för att renovera ett vintage pojkrum kombinerat med sovrum och för 4-10-åringar, med blå väggar, mörkt trägolv och brunt golv
Idéer för att renovera ett vintage pojkrum kombinerat med sovrum och för 4-10-åringar, med blå väggar, mörkt trägolv och brunt golv
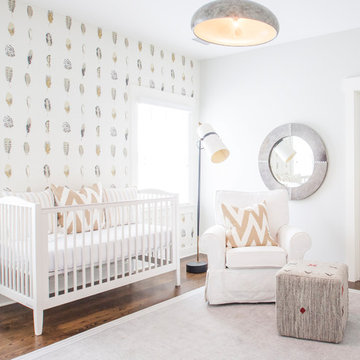
Mekenzie Loli
Idéer för ett klassiskt könsneutralt babyrum, med flerfärgade väggar, mörkt trägolv och brunt golv
Idéer för ett klassiskt könsneutralt babyrum, med flerfärgade väggar, mörkt trägolv och brunt golv
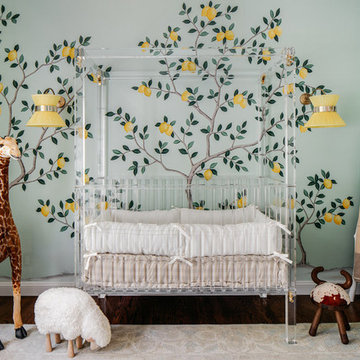
SF SHOWCASE 2018 | "LEMONDROP LULLABY"
ON VIEW AT 465 MARINA BLVD CURRENTLY
Photos by Christopher Stark
Inspiration för stora moderna könsneutrala babyrum, med gröna väggar, mörkt trägolv och brunt golv
Inspiration för stora moderna könsneutrala babyrum, med gröna väggar, mörkt trägolv och brunt golv
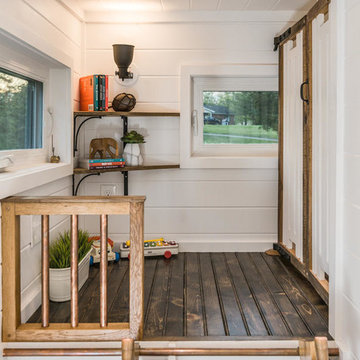
StudioBell
Idéer för att renovera ett industriellt könsneutralt barnrum kombinerat med lekrum och för 4-10-åringar, med vita väggar, mörkt trägolv och brunt golv
Idéer för att renovera ett industriellt könsneutralt barnrum kombinerat med lekrum och för 4-10-åringar, med vita väggar, mörkt trägolv och brunt golv
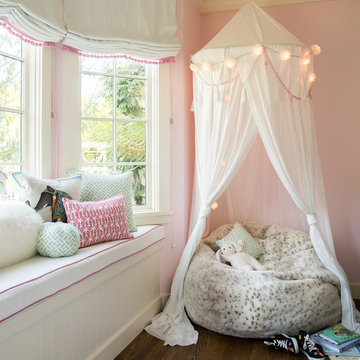
Photography by Thomas Kuoh, Interior Design by Jolene Lindner
Foto på ett vintage barnrum kombinerat med sovrum, med rosa väggar, mörkt trägolv och brunt golv
Foto på ett vintage barnrum kombinerat med sovrum, med rosa väggar, mörkt trägolv och brunt golv
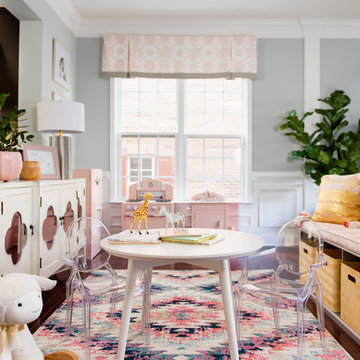
Cati Teague Photography
Klassisk inredning av ett litet flickrum kombinerat med lekrum och för 4-10-åringar, med grå väggar, mörkt trägolv och brunt golv
Klassisk inredning av ett litet flickrum kombinerat med lekrum och för 4-10-åringar, med grå väggar, mörkt trägolv och brunt golv
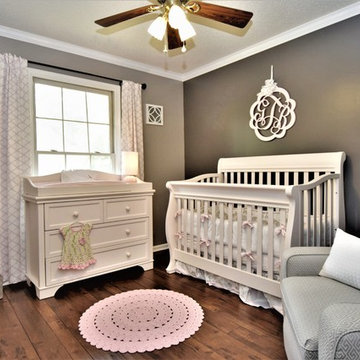
Alina Moisiade @ Savannah Home Styling
Foto på ett mellanstort vintage babyrum, med grå väggar, mörkt trägolv och brunt golv
Foto på ett mellanstort vintage babyrum, med grå väggar, mörkt trägolv och brunt golv

This family of 5 was quickly out-growing their 1,220sf ranch home on a beautiful corner lot. Rather than adding a 2nd floor, the decision was made to extend the existing ranch plan into the back yard, adding a new 2-car garage below the new space - for a new total of 2,520sf. With a previous addition of a 1-car garage and a small kitchen removed, a large addition was added for Master Bedroom Suite, a 4th bedroom, hall bath, and a completely remodeled living, dining and new Kitchen, open to large new Family Room. The new lower level includes the new Garage and Mudroom. The existing fireplace and chimney remain - with beautifully exposed brick. The homeowners love contemporary design, and finished the home with a gorgeous mix of color, pattern and materials.
The project was completed in 2011. Unfortunately, 2 years later, they suffered a massive house fire. The house was then rebuilt again, using the same plans and finishes as the original build, adding only a secondary laundry closet on the main level.
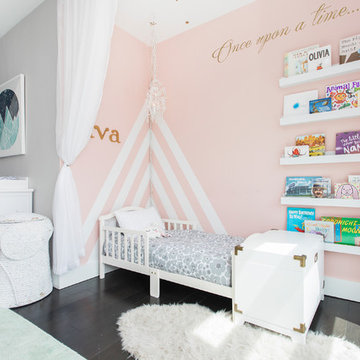
Jessica Brown
Exempel på ett mellanstort klassiskt babyrum, med grå väggar, mörkt trägolv och brunt golv
Exempel på ett mellanstort klassiskt babyrum, med grå väggar, mörkt trägolv och brunt golv
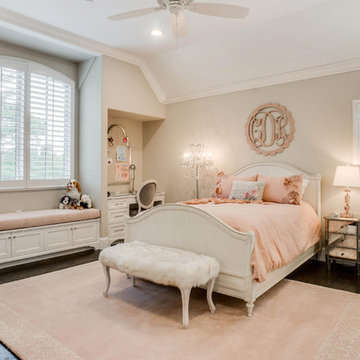
Bild på ett mellanstort vintage barnrum kombinerat med sovrum, med grå väggar, mörkt trägolv och brunt golv
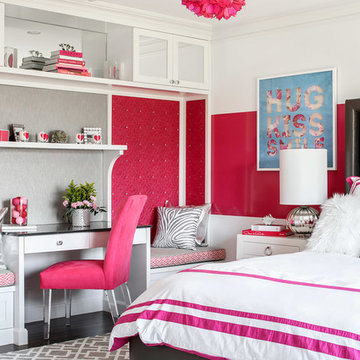
Christian Garibaldi
Exempel på ett mellanstort klassiskt barnrum kombinerat med sovrum, med rosa väggar, mörkt trägolv och brunt golv
Exempel på ett mellanstort klassiskt barnrum kombinerat med sovrum, med rosa väggar, mörkt trägolv och brunt golv
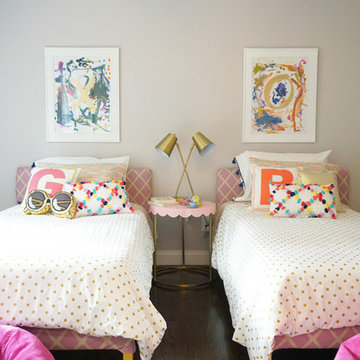
We transformed this plain Jane nursery into the a funky fresh and colorful toddler bedroom using DIY know-how, smarty shopping, kids art and current trends. We share our must-haves, steals & deals, and oh yeah see all the details of this super fresh and fun big girl bedroom on our on our blog, including this IKEA bed frame hack using Serena & Lily fabric.
3 356 foton på baby- och barnrum, med mörkt trägolv och brunt golv
2

