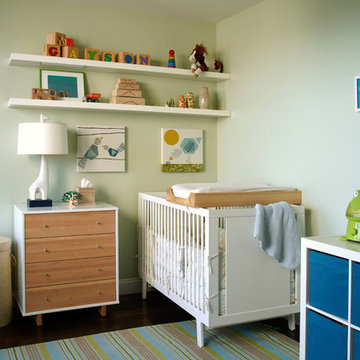Sortera efter:
Budget
Sortera efter:Populärt i dag
41 - 60 av 6 998 foton
Artikel 1 av 3
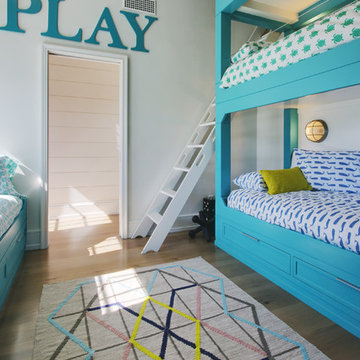
Inspiration för ett maritimt könsneutralt barnrum kombinerat med sovrum och för 4-10-åringar, med vita väggar och mörkt trägolv
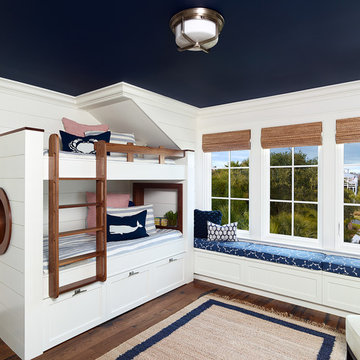
Holger Obenaus Photography,
William Pritchard & Company Cabinetry,
Amy Trowman Design,
Bill Huey & Associates
Exempel på ett maritimt könsneutralt barnrum kombinerat med sovrum och för 4-10-åringar, med vita väggar och mörkt trägolv
Exempel på ett maritimt könsneutralt barnrum kombinerat med sovrum och för 4-10-åringar, med vita väggar och mörkt trägolv
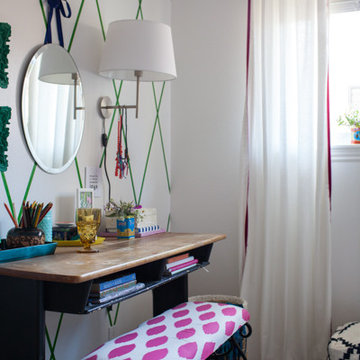
Idéer för att renovera ett litet eklektiskt barnrum kombinerat med sovrum, med vita väggar och mörkt trägolv
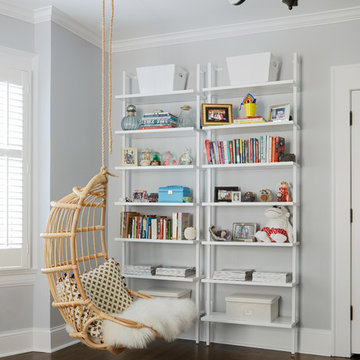
Inspiration för ett vintage flickrum kombinerat med lekrum och för 4-10-åringar, med grå väggar och mörkt trägolv
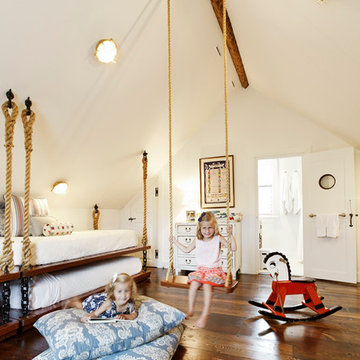
Idéer för ett maritimt barnrum kombinerat med sovrum, med vita väggar och mörkt trägolv
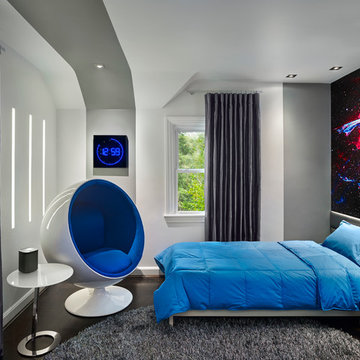
Contact us if you like any of the items in this room, we can help you to reproduce this space or create a similar one. Watch our recent project videos at http://www.larisamcshane.com/projects/

Designed for a waterfront site overlooking Cape Cod Bay, this modern house takes advantage of stunning views while negotiating steep terrain. Designed for LEED compliance, the house is constructed with sustainable and non-toxic materials, and powered with alternative energy systems, including geothermal heating and cooling, photovoltaic (solar) electricity and a residential scale wind turbine.
Builder: Cape Associates
Interior Design: Forehand + Lake
Photography: Durston Saylor
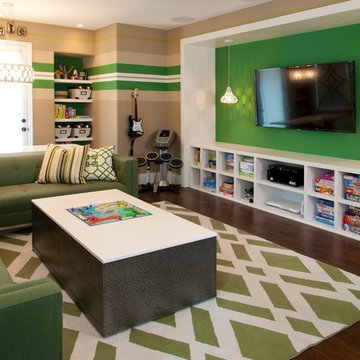
Bild på ett funkis könsneutralt barnrum kombinerat med lekrum, med mörkt trägolv och flerfärgade väggar
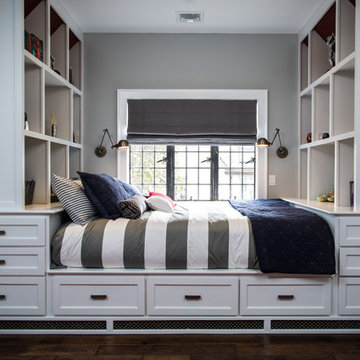
T.C. Geist Photography
Idéer för små vintage pojkrum kombinerat med sovrum och för 4-10-åringar, med grå väggar och mörkt trägolv
Idéer för små vintage pojkrum kombinerat med sovrum och för 4-10-åringar, med grå väggar och mörkt trägolv
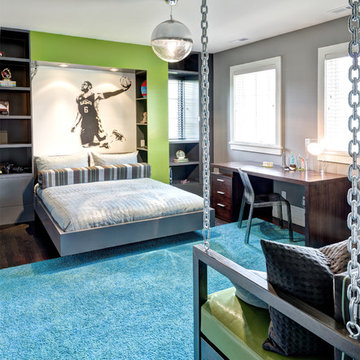
Adrian Wilson
Foto på ett mellanstort funkis barnrum kombinerat med sovrum, med grå väggar och mörkt trägolv
Foto på ett mellanstort funkis barnrum kombinerat med sovrum, med grå väggar och mörkt trägolv
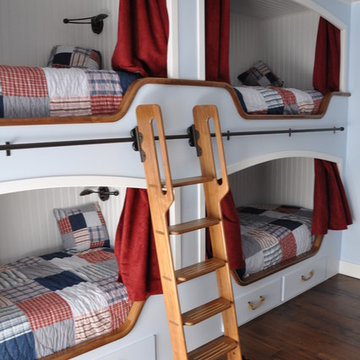
Bild på ett stort vintage könsneutralt barnrum kombinerat med sovrum och för 4-10-åringar, med vita väggar, mörkt trägolv och brunt golv
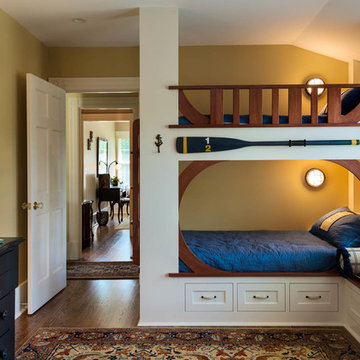
Rob Karosis
Foto på ett maritimt pojkrum kombinerat med sovrum och för 4-10-åringar, med gula väggar och mörkt trägolv
Foto på ett maritimt pojkrum kombinerat med sovrum och för 4-10-åringar, med gula väggar och mörkt trägolv
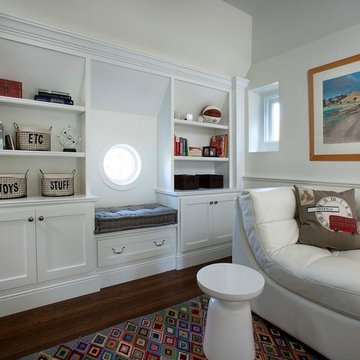
Dino Tonn
Idéer för vintage könsneutrala barnrum kombinerat med lekrum, med vita väggar och mörkt trägolv
Idéer för vintage könsneutrala barnrum kombinerat med lekrum, med vita väggar och mörkt trägolv
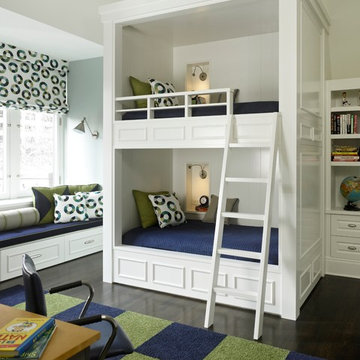
Idéer för vintage könsneutrala barnrum kombinerat med sovrum och för 4-10-åringar, med vita väggar och mörkt trägolv
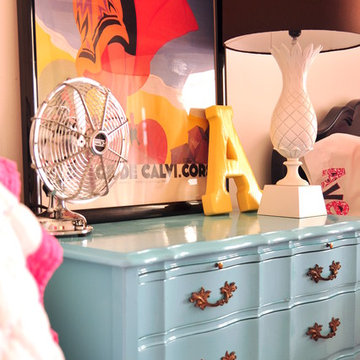
Inspiration för klassiska flickrum kombinerat med sovrum och för 4-10-åringar, med vita väggar och mörkt trägolv
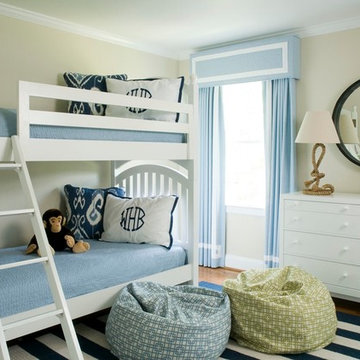
Allison Potter
Foto på ett vintage könsneutralt barnrum kombinerat med sovrum och för 4-10-åringar, med beige väggar och mörkt trägolv
Foto på ett vintage könsneutralt barnrum kombinerat med sovrum och för 4-10-åringar, med beige väggar och mörkt trägolv
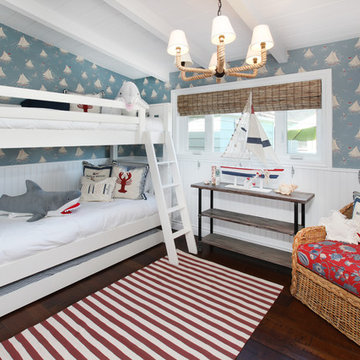
Vincent Ivicevic
Interior Design By: Blackband Design 949.872.2234
Idéer för att renovera ett tropiskt könsneutralt barnrum kombinerat med sovrum och för 4-10-åringar, med mörkt trägolv och flerfärgade väggar
Idéer för att renovera ett tropiskt könsneutralt barnrum kombinerat med sovrum och för 4-10-åringar, med mörkt trägolv och flerfärgade väggar

Designed as a prominent display of Architecture, Elk Ridge Lodge stands firmly upon a ridge high atop the Spanish Peaks Club in Big Sky, Montana. Designed around a number of principles; sense of presence, quality of detail, and durability, the monumental home serves as a Montana Legacy home for the family.
Throughout the design process, the height of the home to its relationship on the ridge it sits, was recognized the as one of the design challenges. Techniques such as terracing roof lines, stretching horizontal stone patios out and strategically placed landscaping; all were used to help tuck the mass into its setting. Earthy colored and rustic exterior materials were chosen to offer a western lodge like architectural aesthetic. Dry stack parkitecture stone bases that gradually decrease in scale as they rise up portray a firm foundation for the home to sit on. Historic wood planking with sanded chink joints, horizontal siding with exposed vertical studs on the exterior, and metal accents comprise the remainder of the structures skin. Wood timbers, outriggers and cedar logs work together to create diversity and focal points throughout the exterior elevations. Windows and doors were discussed in depth about type, species and texture and ultimately all wood, wire brushed cedar windows were the final selection to enhance the "elegant ranch" feel. A number of exterior decks and patios increase the connectivity of the interior to the exterior and take full advantage of the views that virtually surround this home.
Upon entering the home you are encased by massive stone piers and angled cedar columns on either side that support an overhead rail bridge spanning the width of the great room, all framing the spectacular view to the Spanish Peaks Mountain Range in the distance. The layout of the home is an open concept with the Kitchen, Great Room, Den, and key circulation paths, as well as certain elements of the upper level open to the spaces below. The kitchen was designed to serve as an extension of the great room, constantly connecting users of both spaces, while the Dining room is still adjacent, it was preferred as a more dedicated space for more formal family meals.
There are numerous detailed elements throughout the interior of the home such as the "rail" bridge ornamented with heavy peened black steel, wire brushed wood to match the windows and doors, and cannon ball newel post caps. Crossing the bridge offers a unique perspective of the Great Room with the massive cedar log columns, the truss work overhead bound by steel straps, and the large windows facing towards the Spanish Peaks. As you experience the spaces you will recognize massive timbers crowning the ceilings with wood planking or plaster between, Roman groin vaults, massive stones and fireboxes creating distinct center pieces for certain rooms, and clerestory windows that aid with natural lighting and create exciting movement throughout the space with light and shadow.

Child's room with Heart Pine flooring
Photo by: Richard Leo Johnson
Bild på ett industriellt könsneutralt barnrum kombinerat med sovrum och för 4-10-åringar, med mörkt trägolv och röda väggar
Bild på ett industriellt könsneutralt barnrum kombinerat med sovrum och för 4-10-åringar, med mörkt trägolv och röda väggar
6 998 foton på baby- och barnrum, med mörkt trägolv och kalkstensgolv
3


