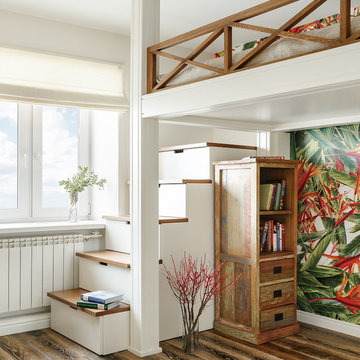Sortera efter:
Budget
Sortera efter:Populärt i dag
21 - 40 av 7 827 foton
Artikel 1 av 3
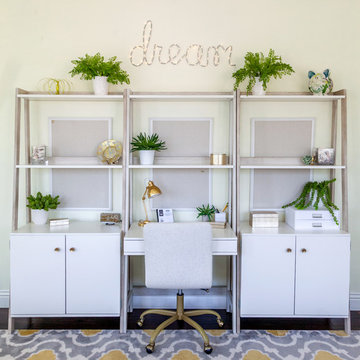
rope light wall decor, gray and yellow rug, open shelves, bulletin boards, teen suite, indoor plants
Exempel på ett stort modernt barnrum kombinerat med skrivbord, med mörkt trägolv, brunt golv och beige väggar
Exempel på ett stort modernt barnrum kombinerat med skrivbord, med mörkt trägolv, brunt golv och beige väggar
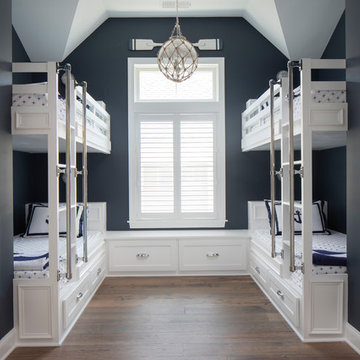
Nautical style bunk room with double closets! The custom bunk built-ins offer storage below while double flanking closets offer plenty of room for everyone!
Photography by John Martinelli
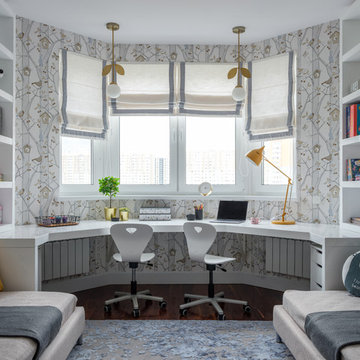
Idéer för ett modernt könsneutralt barnrum kombinerat med skrivbord, med mörkt trägolv, brunt golv och flerfärgade väggar
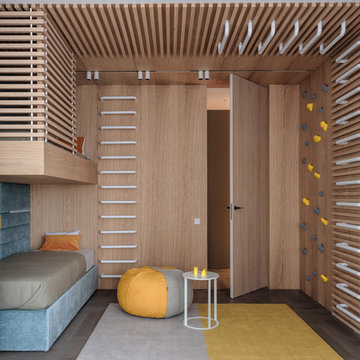
Idéer för att renovera ett funkis könsneutralt barnrum kombinerat med sovrum och för 4-10-åringar, med mörkt trägolv
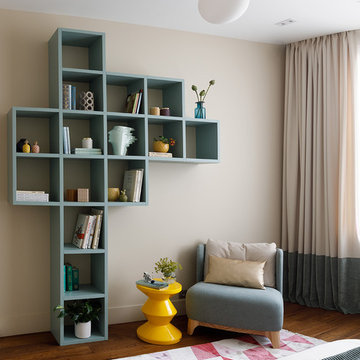
Фотограф: Денис Васильев
Inspiration för klassiska flickrum kombinerat med sovrum och för 4-10-åringar, med beige väggar och mörkt trägolv
Inspiration för klassiska flickrum kombinerat med sovrum och för 4-10-åringar, med beige väggar och mörkt trägolv
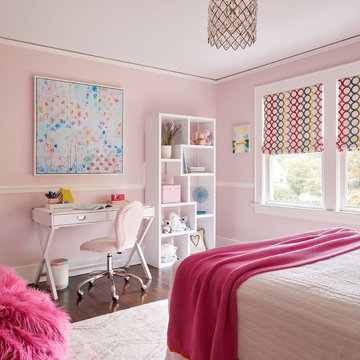
10 year old dream with lots of texture and pops of color
Idéer för vintage flickrum, med rosa väggar, mörkt trägolv och brunt golv
Idéer för vintage flickrum, med rosa väggar, mörkt trägolv och brunt golv
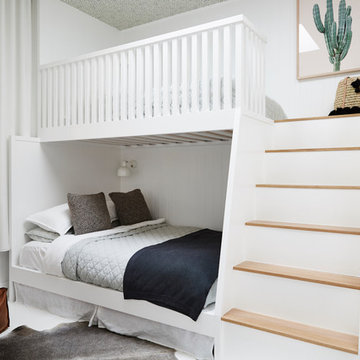
The Barefoot Bay Cottage is the first-holiday house to be designed and built for boutique accommodation business, Barefoot Escapes (www.barefootescapes.com.au). Working with many of The Designory’s favourite brands, it has been designed with an overriding luxe Australian coastal style synonymous with Sydney based team. The newly renovated three bedroom cottage is a north facing home which has been designed to capture the sun and the cooling summer breeze. Inside, the home is light-filled, open plan and imbues instant calm with a luxe palette of coastal and hinterland tones. The contemporary styling includes layering of earthy, tribal and natural textures throughout providing a sense of cohesiveness and instant tranquillity allowing guests to prioritise rest and rejuvenation.
Images captured by Jessie Prince
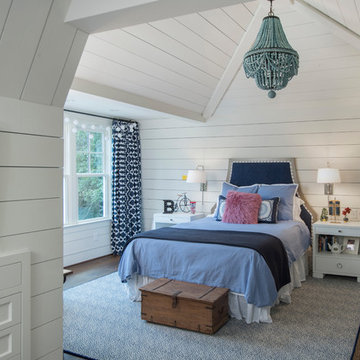
photo: Woodie Williams
Foto på ett stort vintage barnrum kombinerat med sovrum, med vita väggar, mörkt trägolv och brunt golv
Foto på ett stort vintage barnrum kombinerat med sovrum, med vita väggar, mörkt trägolv och brunt golv
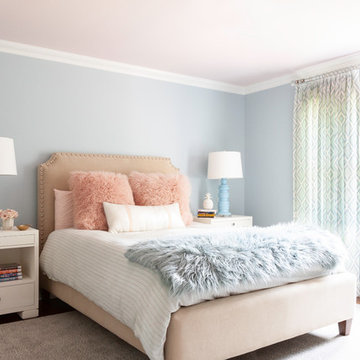
Toni Deis Photography
Klassisk inredning av ett barnrum kombinerat med sovrum, med blå väggar, mörkt trägolv och brunt golv
Klassisk inredning av ett barnrum kombinerat med sovrum, med blå väggar, mörkt trägolv och brunt golv
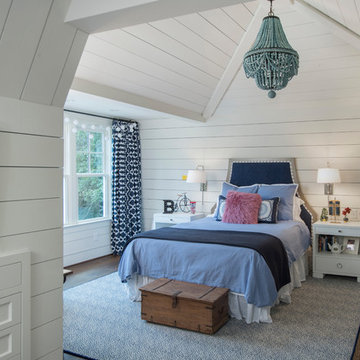
Inredning av ett klassiskt barnrum kombinerat med sovrum, med vita väggar, mörkt trägolv och brunt golv

Having two young boys presents its own challenges, and when you have two of their best friends constantly visiting, you end up with four super active action heroes. This family wanted to dedicate a space for the boys to hangout. We took an ordinary basement and converted it into a playground heaven. A basketball hoop, climbing ropes, swinging chairs, rock climbing wall, and climbing bars, provide ample opportunity for the boys to let their energy out, and the built-in window seat is the perfect spot to catch a break. Tall built-in wardrobes and drawers beneath the window seat to provide plenty of storage for all the toys.
You can guess where all the neighborhood kids come to hangout now ☺
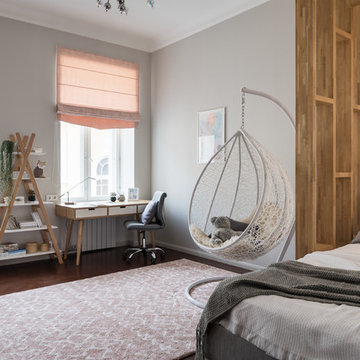
Idéer för att renovera ett nordiskt flickrum kombinerat med sovrum, med grå väggar, mörkt trägolv och brunt golv
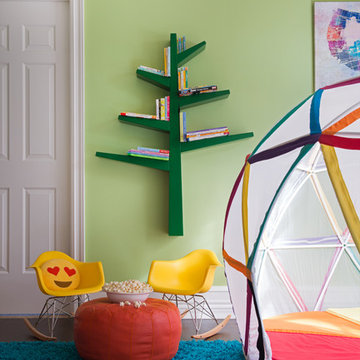
For ultimate indoor fun, this geometric dome is the perfect kids hideaway. Photography by Jane Beiles
Inredning av ett maritimt könsneutralt barnrum kombinerat med lekrum, med gröna väggar, mörkt trägolv och brunt golv
Inredning av ett maritimt könsneutralt barnrum kombinerat med lekrum, med gröna väggar, mörkt trägolv och brunt golv
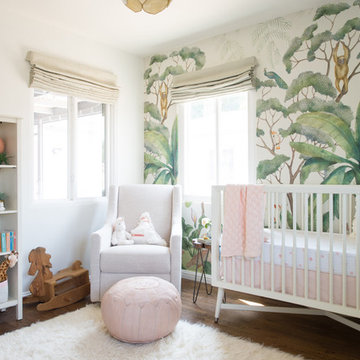
Photo by Samantha Goh
Idéer för att renovera ett mellanstort funkis babyrum, med flerfärgade väggar, mörkt trägolv och brunt golv
Idéer för att renovera ett mellanstort funkis babyrum, med flerfärgade väggar, mörkt trägolv och brunt golv
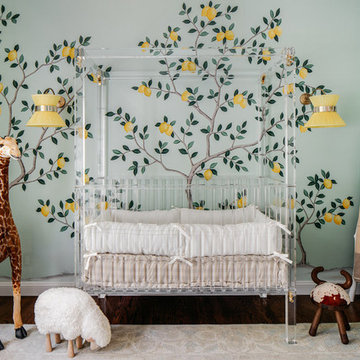
SF SHOWCASE 2018 | "LEMONDROP LULLABY"
ON VIEW AT 465 MARINA BLVD CURRENTLY
Photos by Christopher Stark
Inspiration för stora moderna könsneutrala babyrum, med gröna väggar, mörkt trägolv och brunt golv
Inspiration för stora moderna könsneutrala babyrum, med gröna väggar, mörkt trägolv och brunt golv
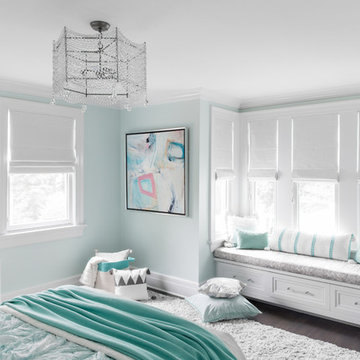
photography: raquel langworthy
Inredning av ett maritimt barnrum kombinerat med sovrum, med gröna väggar och mörkt trägolv
Inredning av ett maritimt barnrum kombinerat med sovrum, med gröna väggar och mörkt trägolv
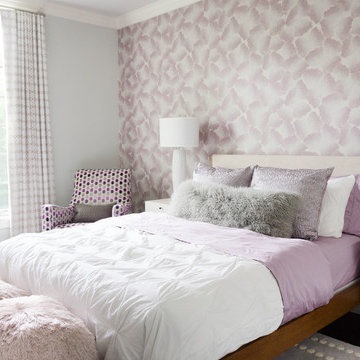
A fun, yet sophisticated purple and white bedroom for a teenage girl.
Exempel på ett stort klassiskt barnrum kombinerat med sovrum, med grå väggar, mörkt trägolv och brunt golv
Exempel på ett stort klassiskt barnrum kombinerat med sovrum, med grå väggar, mörkt trägolv och brunt golv
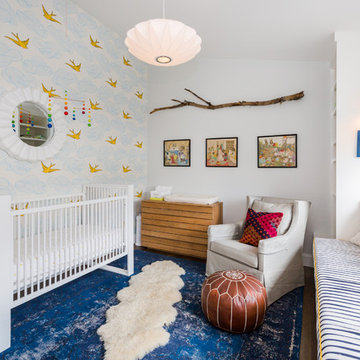
a baby nursery with a nelson pendant, and custom window seat, etc
Inspiration för ett mellanstort vintage babyrum, med vita väggar, mörkt trägolv och brunt golv
Inspiration för ett mellanstort vintage babyrum, med vita väggar, mörkt trägolv och brunt golv
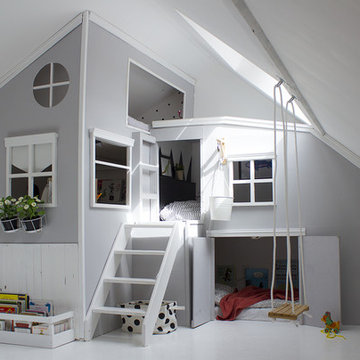
Création d'un lit-cabane pour trois enfants. Aménagement et décoration de la chambre. Optimisation et rationalisation des espaces.
Idéer för ett mellanstort modernt könsneutralt barnrum kombinerat med sovrum och för 4-10-åringar, med grå väggar, vitt golv och målat trägolv
Idéer för ett mellanstort modernt könsneutralt barnrum kombinerat med sovrum och för 4-10-åringar, med grå väggar, vitt golv och målat trägolv
7 827 foton på baby- och barnrum, med mörkt trägolv och målat trägolv
2


