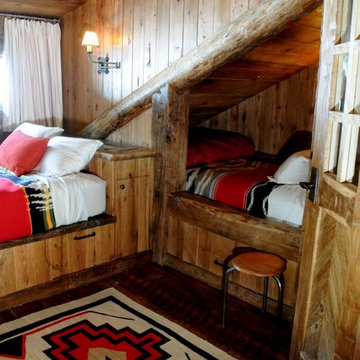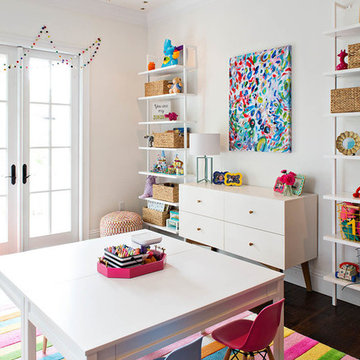Sortera efter:
Budget
Sortera efter:Populärt i dag
21 - 40 av 7 793 foton
Artikel 1 av 3
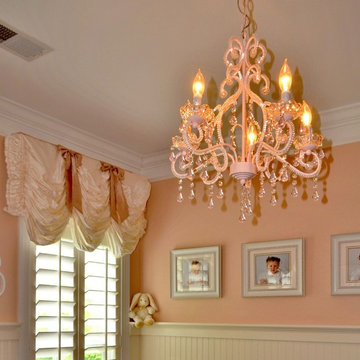
Winner 2015 Ingenuity Top Treatments, Tina Fontana.
Idéer för att renovera ett vintage barnrum kombinerat med lekrum, med rosa väggar och mörkt trägolv
Idéer för att renovera ett vintage barnrum kombinerat med lekrum, med rosa väggar och mörkt trägolv
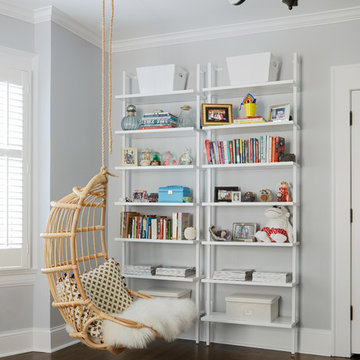
Inspiration för ett vintage flickrum kombinerat med lekrum och för 4-10-åringar, med grå väggar och mörkt trägolv
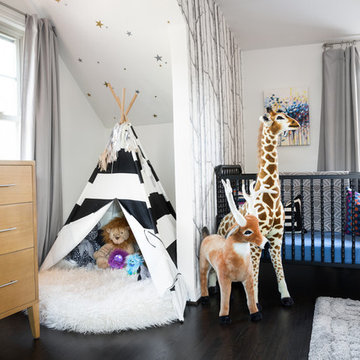
Jenifer McNeil Baker
Idéer för ett stort eklektiskt könsneutralt babyrum, med vita väggar och mörkt trägolv
Idéer för ett stort eklektiskt könsneutralt babyrum, med vita väggar och mörkt trägolv
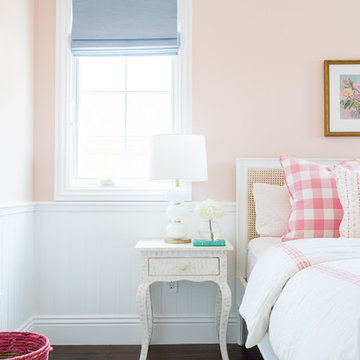
Shop the Look and See the Photo Tour here: https://www.studio-mcgee.com/studioblog/2015/9/7/coastal-prep-in-the-pacific-palisades-entry-and-formal-living-tour?rq=Pacific%20Palisades
Photos by Tessa Neustadt
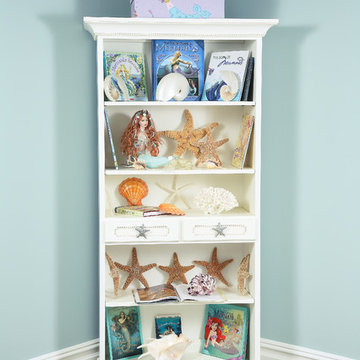
Store your favorites stories in this customizable bookcase!
Inspiration för mellanstora klassiska flickrum kombinerat med sovrum och för 4-10-åringar, med blå väggar och mörkt trägolv
Inspiration för mellanstora klassiska flickrum kombinerat med sovrum och för 4-10-åringar, med blå väggar och mörkt trägolv
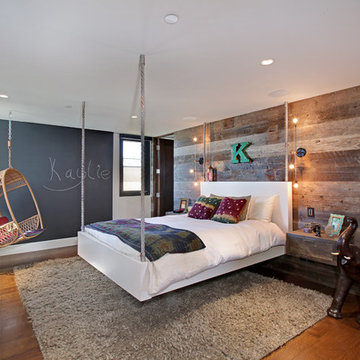
Inspiration för mellanstora eklektiska barnrum kombinerat med sovrum, med flerfärgade väggar och mörkt trägolv
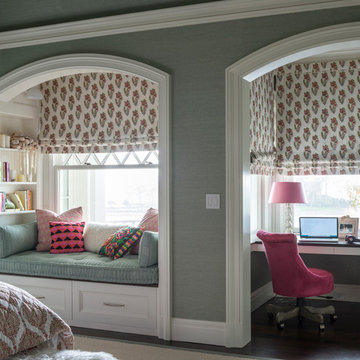
Inredning av ett klassiskt stort barnrum kombinerat med sovrum, med grå väggar, mörkt trägolv och brunt golv
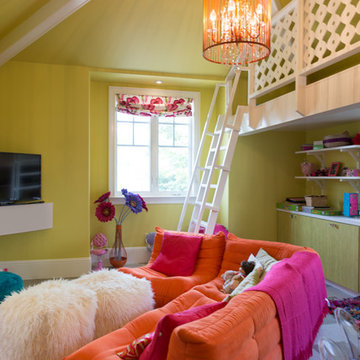
Photography by Studio Maha
Inredning av ett modernt barnrum kombinerat med lekrum, med vinylgolv
Inredning av ett modernt barnrum kombinerat med lekrum, med vinylgolv
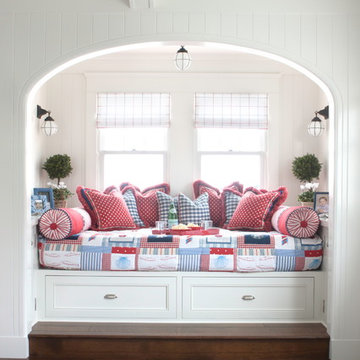
Inredning av ett maritimt mellanstort könsneutralt barnrum kombinerat med skrivbord och för 4-10-åringar, med vita väggar, mörkt trägolv och brunt golv

Robeson Design creates a fun kids play room with horizontal striped walls and geometric window shades. Green, white and tan walls set the stage for tons of fun, TV watching, toy storage, homework and art projects. Bold green walls behind the TV flanked by fun white pendant lights complete the look.
David Harrison Photography
Click on the hyperlink for more on this project.
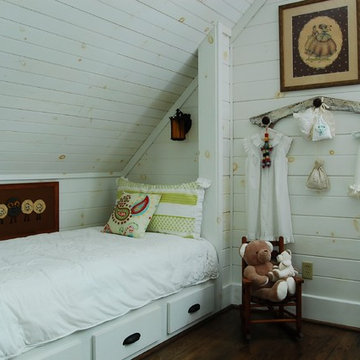
Photo: Corynne Pless © 2013 Houzz
Inspiration för ett rustikt könsneutralt barnrum, med vita väggar och mörkt trägolv
Inspiration för ett rustikt könsneutralt barnrum, med vita väggar och mörkt trägolv
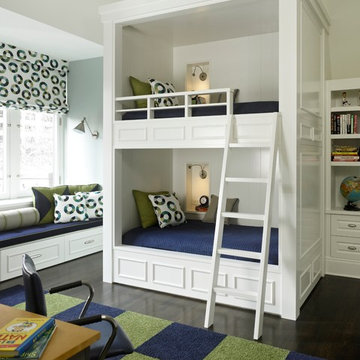
Idéer för vintage könsneutrala barnrum kombinerat med sovrum och för 4-10-åringar, med vita väggar och mörkt trägolv
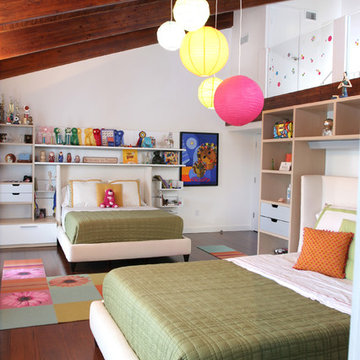
Idéer för att renovera ett mellanstort funkis barnrum kombinerat med sovrum, med vita väggar, mörkt trägolv och brunt golv

Photo by Alexandra DeFurio. Aidan is a 12-year-old girl who lives with her father half of the time. Her parents are divorced and her father wanted his daughter to be at home in his new bachelor house. He wanted her to feel “understood” and validated as a girl entering into her teen years. The room therefore is sophisticated, yet still young and innocent. It may have “grown up” attributes such as chic English paisley wallpaper by Osborne and Little and a sassy “Like Forever” poster, but it is still comfortable enough to hang out on the flokati rug or on the vintage revamped chair.
Aidan was very involved in providing the design inspiration for the room. She had asked for a “beachy” feel and as design professionals know, what takes over in the creative process is the ideas evolve and many either are weeded out or enhanced. It was our job as designers to introduce to Aidan a world beyond Pottery Barn Kids. We incorporated her love of the ocean with a custom, mixed Benjamin Moore paint color in a beautiful turquoise blue. The turquoise color is echoed in the tufted buttons on the custom headboard and trim around the linen roman shades on the window.
Aidan wanted a hangout room for her friends. We provided extra seating by adding a vintage revamped chair accessorized with a Jonathan Adler needle point “Love” pillow and a Moroccan pouf from Shabby chic. The desk from West Elm from their Parson’s collection expresses a grown up feel accompanied with the Saarinen Tulip chair. It’s easier for Aidan to do her homework when she feels organized and clutter free.
Organization was a big factor is redesigning the room. We had to work around mementos that soon-to-be teenagers collect by the truckloads. A custom bulletin board above the desk is a great place to tack party invitations and notes from friends. Also, the small Moda dresser from Room and Board stores books, magazines and makeup stored in baskets from the Container Store.
Aidan loves her room. It is bright and cheerful, yet cheeky and fun. It has a touch of sass and a “beachy” feel. This room will grow with her until she leaves for college and then comes back as a guest. Thanks to her father who wanted her to feel special, she is able to spend half her time in a room that reflects who she is.

In this formerly unfinished room above a garage, we were tasked with creating the ultimate kids’ space that could easily be used for adult guests as well. Our space was limited, but our client’s imagination wasn’t! Bold, fun, summertime colors, layers of pattern, and a strong emphasis on architectural details make for great vignettes at every turn.
With many collaborations and revisions, we created a space that sleeps 8, offers a game/project table, a cozy reading space, and a full bathroom. The game table and banquette, bathroom vanity, locker wall, and unique bunks were custom designed by Bayberry Cottage and all allow for tons of clever storage spaces.
This is a space created for loved ones and a lifetime of memories of a fabulous lakefront vacation home!
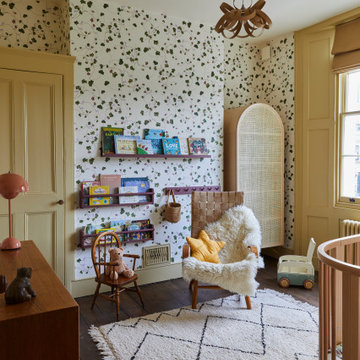
Kids bedroom with botanical wallpaper, dirty yellow woodwork and dark floor boards. A gender neutral nursery highlighting the Georgian period features of the room with window panelling and sash
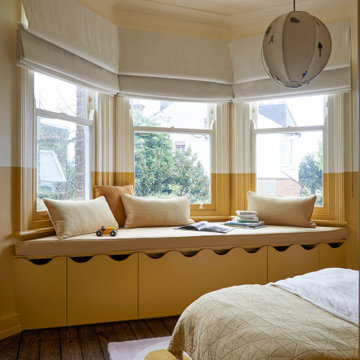
The nursery, with bespoke bay window joinery to create toy storage, a reading area and bench seat.
Inspiration för ett mellanstort vintage könsneutralt småbarnsrum kombinerat med sovrum, med gula väggar, mörkt trägolv och brunt golv
Inspiration för ett mellanstort vintage könsneutralt småbarnsrum kombinerat med sovrum, med gula väggar, mörkt trägolv och brunt golv
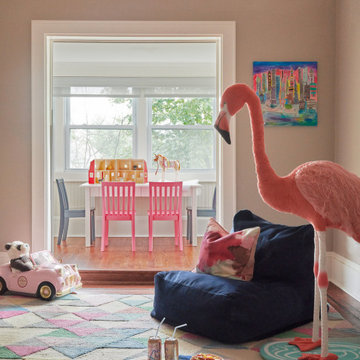
Playful and relaxed, honoring classical Victorian elements with contemporary living for a modern young family.
Bild på ett vintage könsneutralt barnrum kombinerat med lekrum, med beige väggar, mörkt trägolv och brunt golv
Bild på ett vintage könsneutralt barnrum kombinerat med lekrum, med beige väggar, mörkt trägolv och brunt golv
7 793 foton på baby- och barnrum, med mörkt trägolv och vinylgolv
2


