Sortera efter:
Budget
Sortera efter:Populärt i dag
101 - 120 av 7 788 foton
Artikel 1 av 3

A mountain retreat for an urban family of five, centered on coming together over games in the great room. Every detail speaks to the parents’ parallel priorities—sophistication and function—a twofold mission epitomized by the living area, where a cashmere sectional—perfect for piling atop as a family—folds around two coffee tables with hidden storage drawers. An ambiance of commodious camaraderie pervades the panoramic space. Upstairs, bedrooms serve as serene enclaves, with mountain views complemented by statement lighting like Owen Mortensen’s mesmerizing tumbleweed chandelier. No matter the moment, the residence remains rooted in the family’s intimate rhythms.
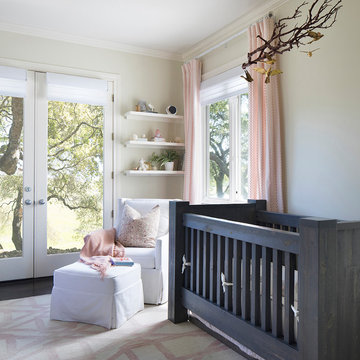
Nursery for their newest addition! A unique, chunky crib adds a bold statement to the room while the white and pink keep it light, bright and girly. Equip with Hunter Douglas battery operated blackout shades for easy nap time.
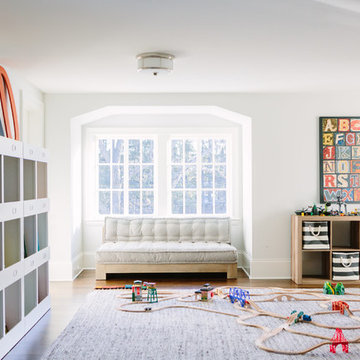
Klassisk inredning av ett könsneutralt barnrum kombinerat med lekrum och för 4-10-åringar, med vita väggar, mörkt trägolv och brunt golv
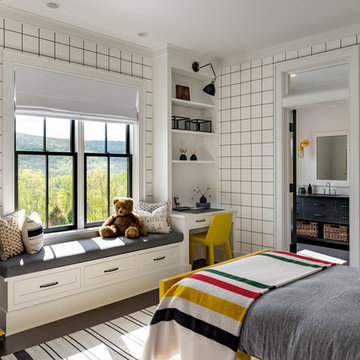
Children's room with build in shelves, desk, and window seat.
Photographer: Rob Karosis
Inredning av ett lantligt stort pojkrum kombinerat med sovrum och för 4-10-åringar, med vita väggar, mörkt trägolv och brunt golv
Inredning av ett lantligt stort pojkrum kombinerat med sovrum och för 4-10-åringar, med vita väggar, mörkt trägolv och brunt golv
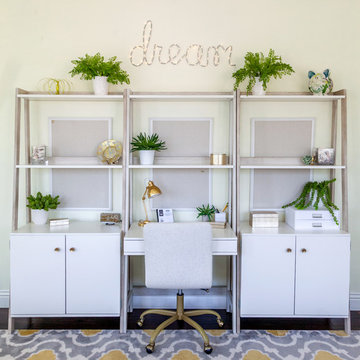
rope light wall decor, gray and yellow rug, open shelves, bulletin boards, teen suite, indoor plants
Exempel på ett stort modernt barnrum kombinerat med skrivbord, med mörkt trägolv, brunt golv och beige väggar
Exempel på ett stort modernt barnrum kombinerat med skrivbord, med mörkt trägolv, brunt golv och beige väggar
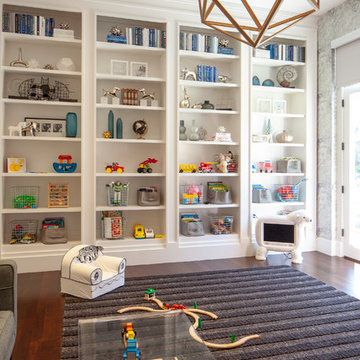
Idéer för mellanstora funkis könsneutrala barnrum kombinerat med lekrum, med vita väggar, mörkt trägolv och brunt golv
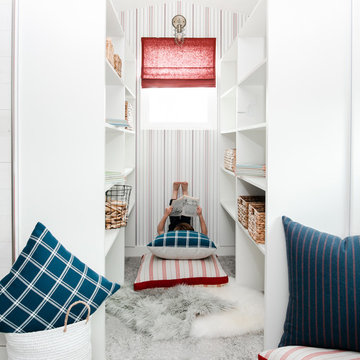
Photos x Molly Goodman
Foto på ett mellanstort vintage pojkrum kombinerat med lekrum och för 4-10-åringar, med vinylgolv, vita väggar och brunt golv
Foto på ett mellanstort vintage pojkrum kombinerat med lekrum och för 4-10-åringar, med vinylgolv, vita väggar och brunt golv

Architectural advisement, Interior Design, Custom Furniture Design & Art Curation by Chango & Co.
Architecture by Crisp Architects
Construction by Structure Works Inc.
Photography by Sarah Elliott
See the feature in Domino Magazine

Having two young boys presents its own challenges, and when you have two of their best friends constantly visiting, you end up with four super active action heroes. This family wanted to dedicate a space for the boys to hangout. We took an ordinary basement and converted it into a playground heaven. A basketball hoop, climbing ropes, swinging chairs, rock climbing wall, and climbing bars, provide ample opportunity for the boys to let their energy out, and the built-in window seat is the perfect spot to catch a break. Tall built-in wardrobes and drawers beneath the window seat to provide plenty of storage for all the toys.
You can guess where all the neighborhood kids come to hangout now ☺
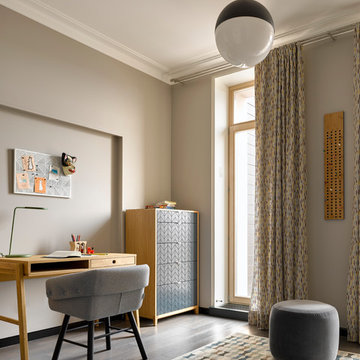
Сергей Ананьев
Foto på ett skandinaviskt könsneutralt barnrum kombinerat med skrivbord, med grå väggar, mörkt trägolv och brunt golv
Foto på ett skandinaviskt könsneutralt barnrum kombinerat med skrivbord, med grå väggar, mörkt trägolv och brunt golv
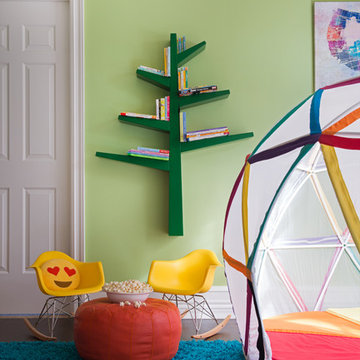
For ultimate indoor fun, this geometric dome is the perfect kids hideaway. Photography by Jane Beiles
Inredning av ett maritimt könsneutralt barnrum kombinerat med lekrum, med gröna väggar, mörkt trägolv och brunt golv
Inredning av ett maritimt könsneutralt barnrum kombinerat med lekrum, med gröna väggar, mörkt trägolv och brunt golv
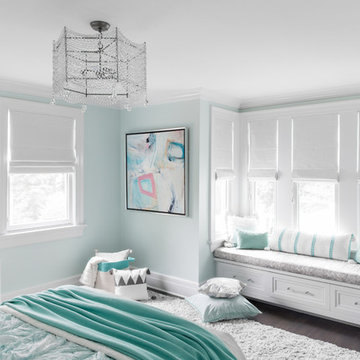
photography: raquel langworthy
Inredning av ett maritimt barnrum kombinerat med sovrum, med gröna väggar och mörkt trägolv
Inredning av ett maritimt barnrum kombinerat med sovrum, med gröna väggar och mörkt trägolv
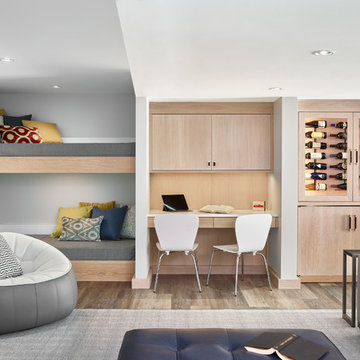
In the family room side of the space is a wine storage and display cabinet with additional integrated refrigeration below. A desk area next to that is followed by built in bunk beds offering a great space for over flow guests.....Photo by Jared Kuzia
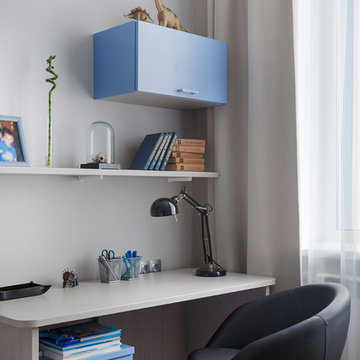
Юрий Гришко
Inspiration för moderna pojkrum kombinerat med skrivbord och för 4-10-åringar, med grå väggar och mörkt trägolv
Inspiration för moderna pojkrum kombinerat med skrivbord och för 4-10-åringar, med grå väggar och mörkt trägolv
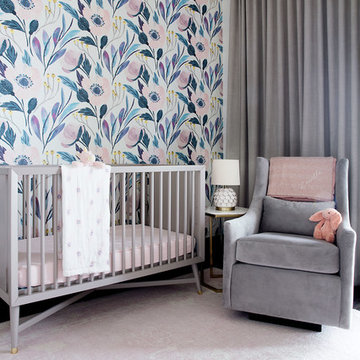
Foto på ett mellanstort vintage babyrum, med flerfärgade väggar, mörkt trägolv och brunt golv
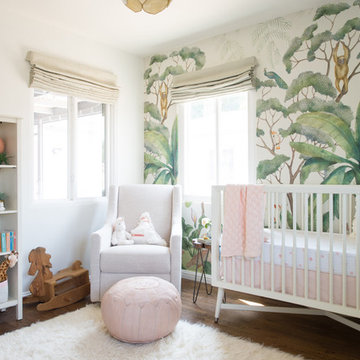
Photo by Samantha Goh
Idéer för att renovera ett mellanstort funkis babyrum, med flerfärgade väggar, mörkt trägolv och brunt golv
Idéer för att renovera ett mellanstort funkis babyrum, med flerfärgade väggar, mörkt trägolv och brunt golv
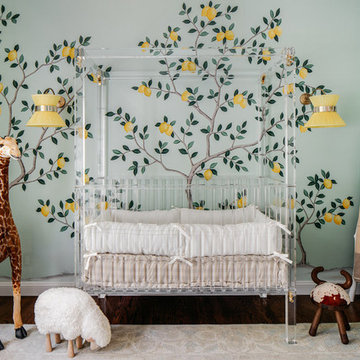
SF SHOWCASE 2018 | "LEMONDROP LULLABY"
ON VIEW AT 465 MARINA BLVD CURRENTLY
Photos by Christopher Stark
Inspiration för stora moderna könsneutrala babyrum, med gröna väggar, mörkt trägolv och brunt golv
Inspiration för stora moderna könsneutrala babyrum, med gröna väggar, mörkt trägolv och brunt golv

In this formerly unfinished room above a garage, we were tasked with creating the ultimate kids’ space that could easily be used for adult guests as well. Our space was limited, but our client’s imagination wasn’t! Bold, fun, summertime colors, layers of pattern, and a strong emphasis on architectural details make for great vignettes at every turn.
With many collaborations and revisions, we created a space that sleeps 8, offers a game/project table, a cozy reading space, and a full bathroom. The game table and banquette, bathroom vanity, locker wall, and unique bunks were custom designed by Bayberry Cottage and all allow for tons of clever storage spaces.
This is a space created for loved ones and a lifetime of memories of a fabulous lakefront vacation home!
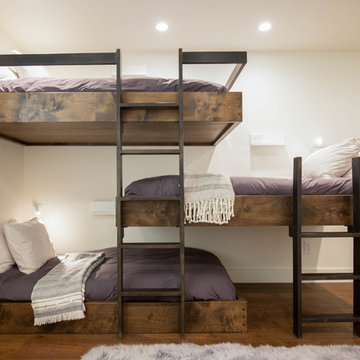
Célia Foussé
Foto på ett funkis könsneutralt tonårsrum kombinerat med sovrum, med vita väggar och mörkt trägolv
Foto på ett funkis könsneutralt tonårsrum kombinerat med sovrum, med vita väggar och mörkt trägolv
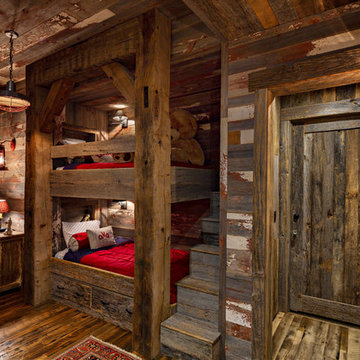
Lower level kids bunk quarters.
©ThompsonPhotographic.com 2018
Bild på ett rustikt könsneutralt barnrum kombinerat med sovrum och för 4-10-åringar, med mörkt trägolv
Bild på ett rustikt könsneutralt barnrum kombinerat med sovrum och för 4-10-åringar, med mörkt trägolv
7 788 foton på baby- och barnrum, med mörkt trägolv och vinylgolv
6

