Sortera efter:
Budget
Sortera efter:Populärt i dag
41 - 60 av 579 foton
Artikel 1 av 3
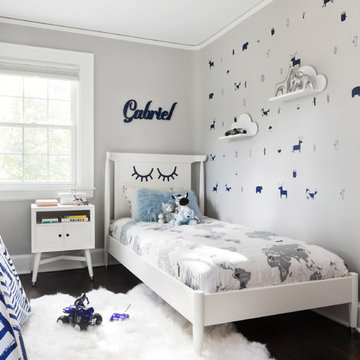
A big boy bedroom for a little boy, this modern take on a safari room combines a contemporary feel with mid century modern furniture. Although the room in small it provides ample play and relaxation and storage spaces, with two large custom build in closets, a secret teepee hideout and a reading/playing area.

Baron Construction & Remodeling
Design Build Remodel Renovate
Victorian Home Renovation & Remodel
Kitchen Remodel and Relocation
2 Bathroom Additions and Remodel
1000 square foot deck
Interior Staircase
Exterior Staircase
New Front Porch
New Playroom
New Flooring
New Plumbing
New Electrical
New HVAC
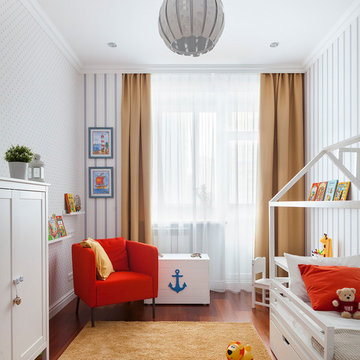
Юрий Гришко
Inredning av ett modernt könsneutralt småbarnsrum kombinerat med sovrum, med mörkt trägolv och vita väggar
Inredning av ett modernt könsneutralt småbarnsrum kombinerat med sovrum, med mörkt trägolv och vita väggar
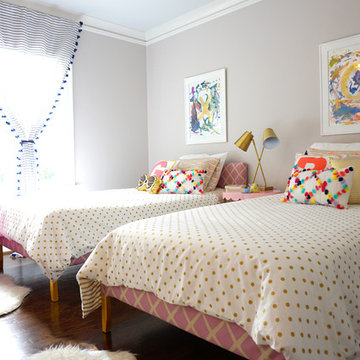
We transformed this plain Jane nursery into the a funky fresh and colorful toddler bedroom using DIY know-how, smarty shopping, kids art and current trends. We share our must-haves, steals & deals, and oh yeah see all the details of this super fresh and fun big girl bedroom on our on our blog, including this IKEA bed frame hack using Serena & Lily fabric.
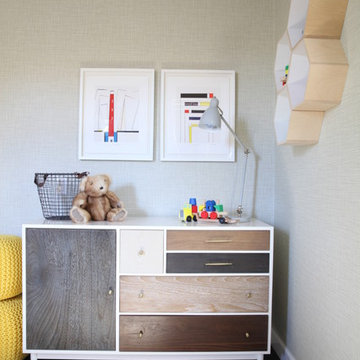
Inspiration för mellanstora klassiska barnrum kombinerat med sovrum, med grå väggar och mörkt trägolv
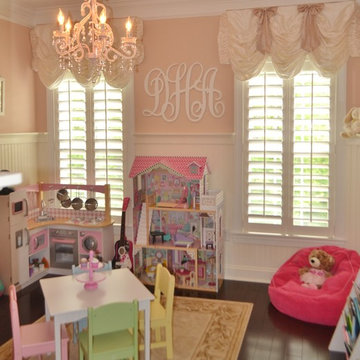
Winner 2015 Ingenuity Top Treatments, Tina Fontana.
Exempel på ett klassiskt barnrum kombinerat med lekrum, med rosa väggar och mörkt trägolv
Exempel på ett klassiskt barnrum kombinerat med lekrum, med rosa väggar och mörkt trägolv
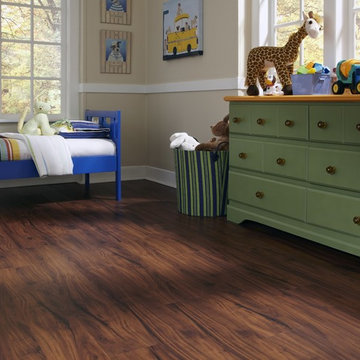
Modern inredning av ett stort barnrum kombinerat med sovrum, med beige väggar, mörkt trägolv och brunt golv
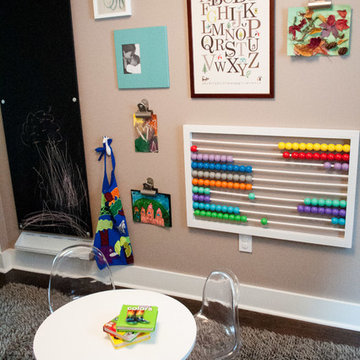
This dining room turned playroom was designed for an energetic 2 year old. Our top priorities were maximizing a small space, providing adequate storage for toys and books and developing a design aesthetic that would be both inviting to a two year old and also flow beautifully from the adjacent living room and kitchen. We chose a warm, neutral wall color and accented it with pops of orangey red and vivid blues. Textures and patterns were incorporated to create playful visual interest. A sensory wall was added to offer stimulating play and beloved artwork was installed to add a touch of grown up sophisticated. An IKEA cabinet was painted a bold red and offers plenty of organized hidden storage. New knobs by Anthropologie were added to give the cabinet a custom feel. Large pillows in John Robshaw fabric offer a soft place to rest and the modern eiffel table and clear panton chairs become the epicenter for art, puzzles and snacks. This room is bursting with bright, bold color and a center for fun childhood experience. It was a joy to design for a very special Seattle family!
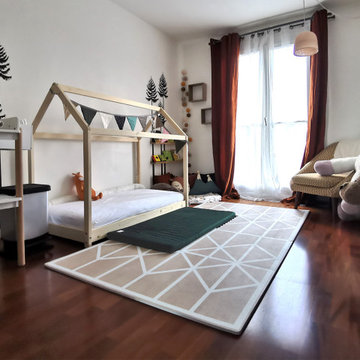
Idéer för att renovera ett mellanstort funkis könsneutralt småbarnsrum kombinerat med sovrum, med mörkt trägolv
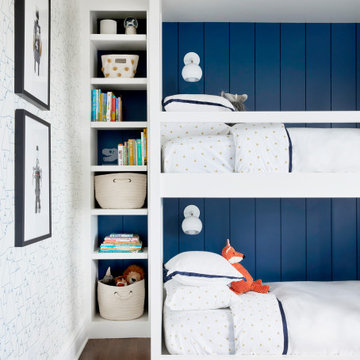
Interior Design, Custom Furniture Design & Art Curation by Chango & Co.
Photography by Christian Torres
Idéer för ett mellanstort klassiskt barnrum kombinerat med sovrum, med flerfärgade väggar, mörkt trägolv och brunt golv
Idéer för ett mellanstort klassiskt barnrum kombinerat med sovrum, med flerfärgade väggar, mörkt trägolv och brunt golv
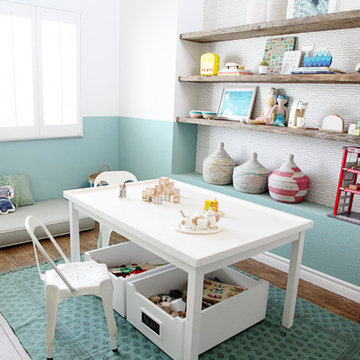
California Coastal Play Room
Color and Pattern are the theme of the space.
One of the reasons I love doing kid spaces is that you can go a little wild with color!
In this beach house playroom, the wall jutted out awkwardly on one side of the room. It made this weird unnecessary ledge. To make it into usable space, we added reclaimed wood shelves above for toys and books. Behind the shelves, a Schumacher wall covering adds interest.
Styling existing belongings in a different way give each piece a whole new feel!
We had floor cushions made according to the dimensions of twin beds. Kids love to be on the floor, and this is a way to create a fun, cozy reading and playing area. The kids also sometimes put sleeping bags on top of the mini mattresses for sleepovers!
For dimension, walls are painted a beachy-aqua hue on the lower half and white above. Some of the throw pillows pick up the same aqua tone, as does the rug, which grounds the space and exudes a bit of a bohemian flair.
Photo Credit: Amy Bartlam
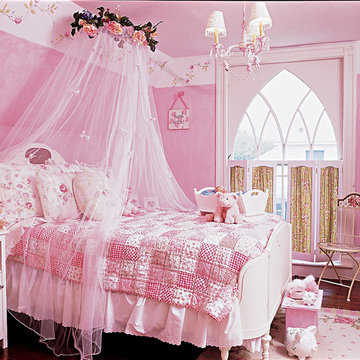
Bradley Oldman Photography for Design NJ magazine
Bild på ett litet vintage barnrum kombinerat med sovrum, med rosa väggar och mörkt trägolv
Bild på ett litet vintage barnrum kombinerat med sovrum, med rosa väggar och mörkt trägolv
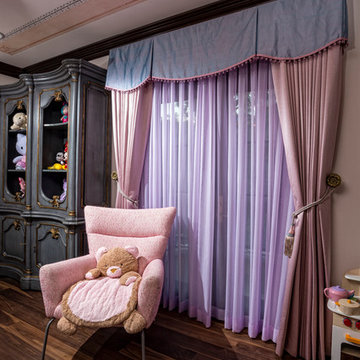
Custom built draperies and sheers. / Builder: Mur-Sol / Photo: David Guettler
Idéer för mellanstora vintage barnrum kombinerat med sovrum, med rosa väggar och mörkt trägolv
Idéer för mellanstora vintage barnrum kombinerat med sovrum, med rosa väggar och mörkt trägolv
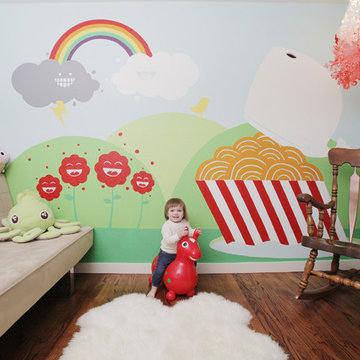
Lindsay von Hagel © 2012 Houzz
Inredning av ett klassiskt könsneutralt småbarnsrum kombinerat med lekrum, med mörkt trägolv
Inredning av ett klassiskt könsneutralt småbarnsrum kombinerat med lekrum, med mörkt trägolv
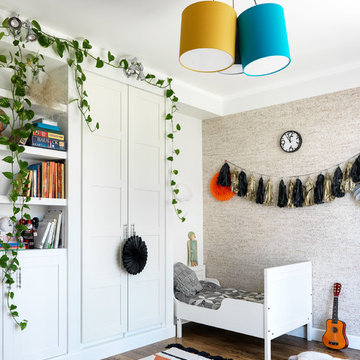
Inredning av ett klassiskt könsneutralt småbarnsrum kombinerat med sovrum, med beige väggar och mörkt trägolv
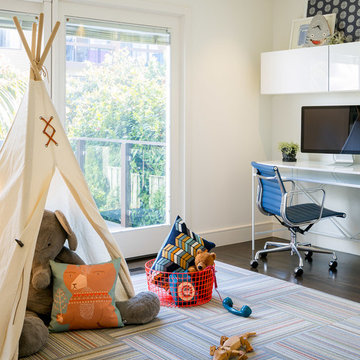
First home, savvy art owners, decided to hire RBD to design their recently purchased two story, four bedroom, midcentury Diamond Heights home to merge their new parenthood and love for entertaining lifestyles. Hired two months prior to the arrival of their baby boy, RBD was successful in installing the nursery just in time. The home required little architectural spatial reconfiguration given the previous owner was an architect, allowing RBD to focus mainly on furniture, fixtures and accessories while updating only a few finishes. New paint grade paneling added a needed midcentury texture to the entry, while an existing site for sore eyes radiator, received a new walnut cover creating a built-in mid-century custom headboard for the guest room, perfect for large art and plant decoration. RBD successfully paired furniture and art selections to connect the existing material finishes by keeping fabrics neutral and complimentary to the existing finishes. The backyard, an SF rare oasis, showcases a hanging chair and custom outdoor floor cushions for easy lounging, while a stylish midcentury heated bench allows easy outdoor entertaining in the SF climate.
Photography Credit: Scott Hargis Photography
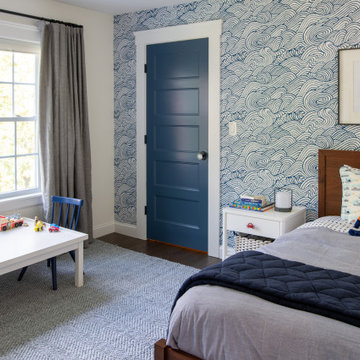
Bild på ett mellanstort eklektiskt barnrum kombinerat med sovrum, med vita väggar och mörkt trägolv
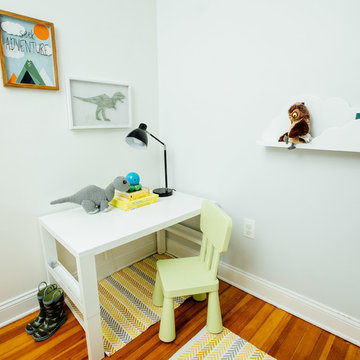
Modern inredning av ett litet barnrum kombinerat med sovrum, med grå väggar, mörkt trägolv och brunt golv
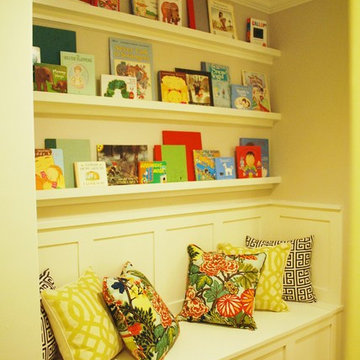
Keechi Creek Builders
Bild på ett litet vintage könsneutralt småbarnsrum kombinerat med skrivbord, med grå väggar och mörkt trägolv
Bild på ett litet vintage könsneutralt småbarnsrum kombinerat med skrivbord, med grå väggar och mörkt trägolv
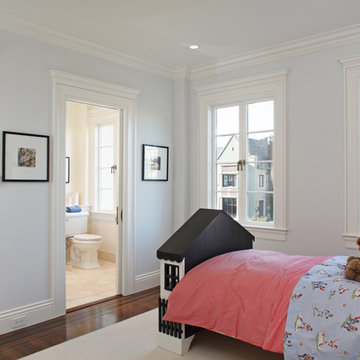
This 6500 s.f. new home on one of the best blocks in San Francisco’s Pacific Heights, was designed for the needs of family with two work-from-home professionals. We focused on well-scaled rooms and excellent flow between spaces. We applied customized classical detailing and luxurious materials over a modern design approach of clean lines and state-of-the-art contemporary amenities. Materials include integral color stucco, custom mahogany windows, book-matched Calacatta marble, slate roofing and wrought-iron railings.
579 foton på baby- och barnrum, med mörkt trägolv
3

