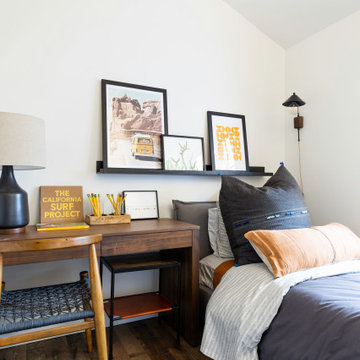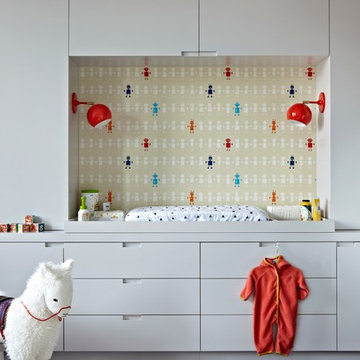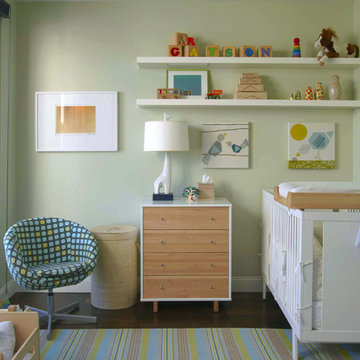Sortera efter:
Budget
Sortera efter:Populärt i dag
1 - 20 av 1 530 foton
Artikel 1 av 3

Bild på ett funkis pojkrum kombinerat med sovrum och för 4-10-åringar, med grå väggar och mörkt trägolv
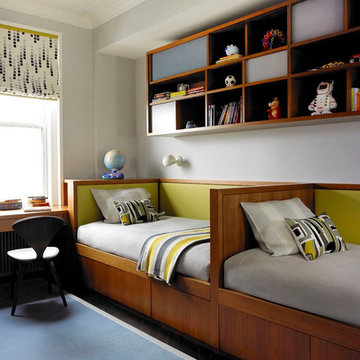
A sophisticated family residence cycles through a soothing palette of lush textures and uplifting hues. Photography by Kim Sargent.
Idéer för ett modernt barnrum kombinerat med sovrum, med grå väggar och mörkt trägolv
Idéer för ett modernt barnrum kombinerat med sovrum, med grå väggar och mörkt trägolv

Tucked away in the backwoods of Torch Lake, this home marries “rustic” with the sleek elegance of modern. The combination of wood, stone and metal textures embrace the charm of a classic farmhouse. Although this is not your average farmhouse. The home is outfitted with a high performing system that seamlessly works with the design and architecture.
The tall ceilings and windows allow ample natural light into the main room. Spire Integrated Systems installed Lutron QS Wireless motorized shades paired with Hartmann & Forbes windowcovers to offer privacy and block harsh light. The custom 18′ windowcover’s woven natural fabric complements the organic esthetics of the room. The shades are artfully concealed in the millwork when not in use.
Spire installed B&W in-ceiling speakers and Sonance invisible in-wall speakers to deliver ambient music that emanates throughout the space with no visual footprint. Spire also installed a Sonance Landscape Audio System so the homeowner can enjoy music outside.
Each system is easily controlled using Savant. Spire personalized the settings to the homeowner’s preference making controlling the home efficient and convenient.
Builder: Widing Custom Homes
Architect: Shoreline Architecture & Design
Designer: Jones-Keena & Co.
Photos by Beth Singer Photographer Inc.
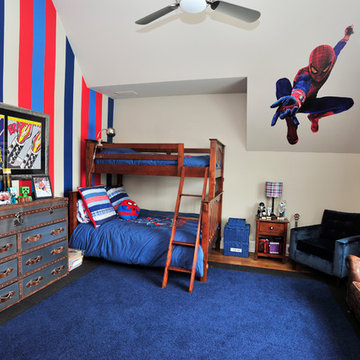
Idéer för mellanstora vintage pojkrum kombinerat med sovrum och för 4-10-åringar, med flerfärgade väggar, mörkt trägolv och brunt golv
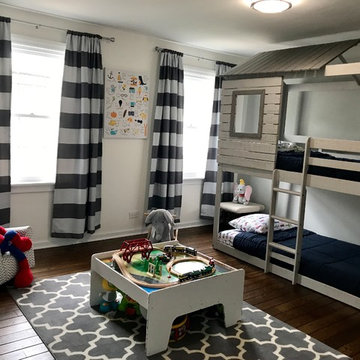
Boy's bedroom with bunk bed that maximizes the space of the room and incorporates a play area.
The-Stile
Inspiration för ett mellanstort vintage pojkrum kombinerat med sovrum och för 4-10-åringar, med beige väggar, mörkt trägolv och brunt golv
Inspiration för ett mellanstort vintage pojkrum kombinerat med sovrum och för 4-10-åringar, med beige väggar, mörkt trägolv och brunt golv
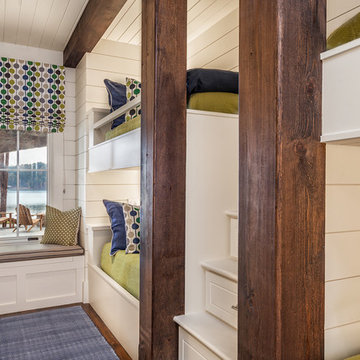
This transitional timber frame home features a wrap-around porch designed to take advantage of its lakeside setting and mountain views. Natural stone, including river rock, granite and Tennessee field stone, is combined with wavy edge siding and a cedar shingle roof to marry the exterior of the home with it surroundings. Casually elegant interiors flow into generous outdoor living spaces that highlight natural materials and create a connection between the indoors and outdoors.
Photography Credit: Rebecca Lehde, Inspiro 8 Studios
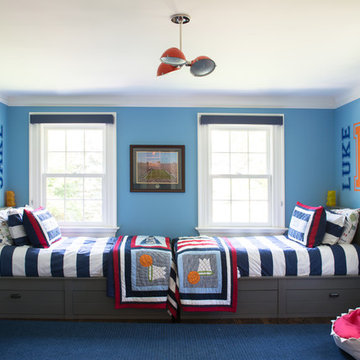
Idéer för att renovera ett stort vintage pojkrum kombinerat med sovrum och för 4-10-åringar, med blå väggar och mörkt trägolv
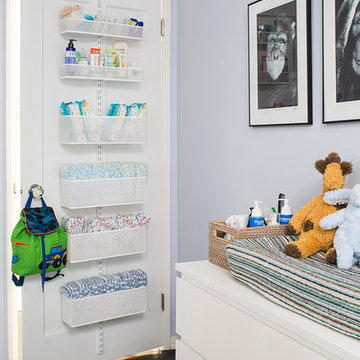
INSPIRED SPACES
A CLOSET FIT FOR BABY FINN
A Sweet Bedroom Is Tricked Out With Toy Storage & More
Inspiration för klassiska babyrum, med blå väggar och mörkt trägolv
Inspiration för klassiska babyrum, med blå väggar och mörkt trägolv
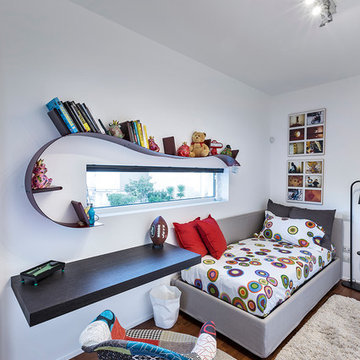
Antonio e Roberto Tartaglione
Inredning av ett modernt mellanstort barnrum kombinerat med sovrum, med vita väggar och mörkt trägolv
Inredning av ett modernt mellanstort barnrum kombinerat med sovrum, med vita väggar och mörkt trägolv
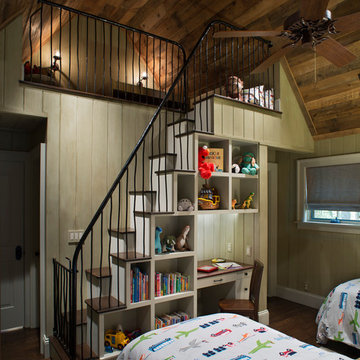
Builder: Tyner Construction Company, Inc.
Photographer: David Dietrich
Rustik inredning av ett pojkrum kombinerat med sovrum och för 4-10-åringar, med mörkt trägolv
Rustik inredning av ett pojkrum kombinerat med sovrum och för 4-10-åringar, med mörkt trägolv
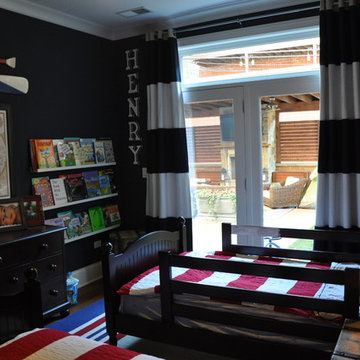
Foto på ett mellanstort vintage pojkrum kombinerat med sovrum och för 4-10-åringar, med blå väggar och mörkt trägolv
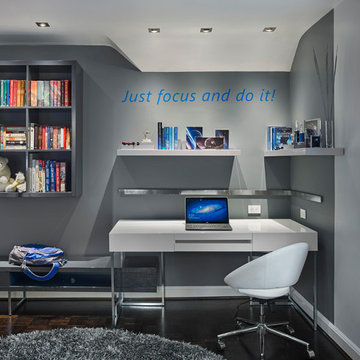
Contact us if you like any of the items in this room, we can help you to reproduce this space or create a similar one. Watch our recent project videos at http://www.larisamcshane.com/projects/
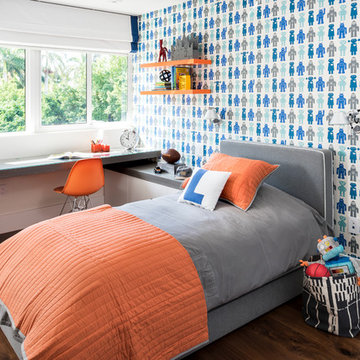
moris moreno
Exempel på ett modernt pojkrum kombinerat med sovrum, med flerfärgade väggar och mörkt trägolv
Exempel på ett modernt pojkrum kombinerat med sovrum, med flerfärgade väggar och mörkt trägolv

Werner Straube Photography
Idéer för ett mellanstort klassiskt barnrum kombinerat med sovrum, med vita väggar, mörkt trägolv och brunt golv
Idéer för ett mellanstort klassiskt barnrum kombinerat med sovrum, med vita väggar, mörkt trägolv och brunt golv
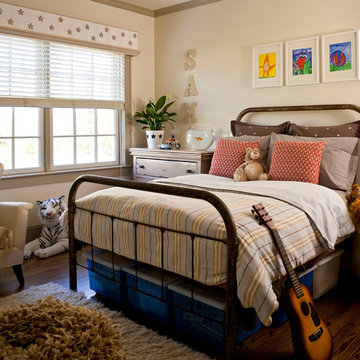
Idéer för vintage pojkrum kombinerat med sovrum och för 4-10-åringar, med beige väggar och mörkt trägolv
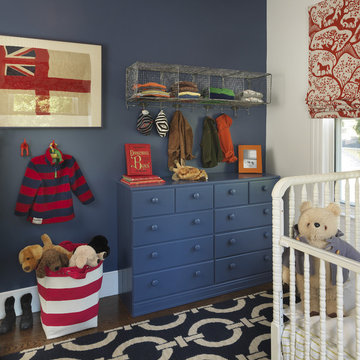
photo taken by Nat Rea photography
Inspiration för klassiska babyrum, med blå väggar och mörkt trägolv
Inspiration för klassiska babyrum, med blå väggar och mörkt trägolv

A teenage boy's bedroom reflecting his love for sports. The style allows the room to age well as the occupant grows from tweens through his teen years. Photography by: Peter Rymwid
1 530 foton på baby- och barnrum, med mörkt trägolv
1


