Sortera efter:
Budget
Sortera efter:Populärt i dag
21 - 33 av 33 foton
Artikel 1 av 3
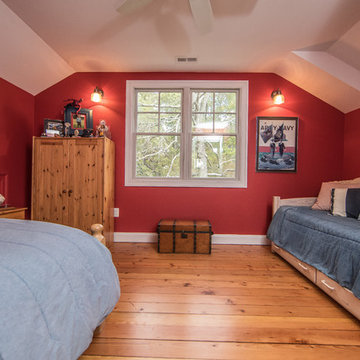
This large kid's room has vibrant red paint that is offset by a subtle off-white ceiling and hardwood floor. Large windows also let an abundance of natural light into the room.
Remodeled by TailorCraft custom home builders in Maryland
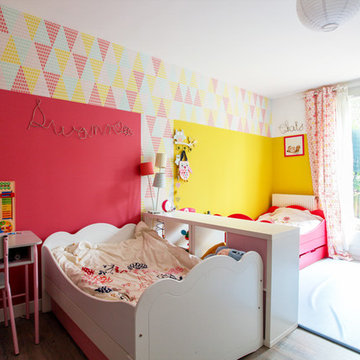
L'objectif de ce projet était d'optimiser au maximum l'espace et les rangements pour une famille qui a acheté un appartement d'une surface moins importante que leur ancien logement. Mais également, il fallait retrouver de la vitalité autour de la couleur vive et pastel. Avec des astuces de rangements et d'optimisation, le salon, la salle à manger et la cuisine s'organisent autour d'un meuble linéaire central. Grâce à une ambiance scandinave et industrielle le lieu retrouve clarté et transparence.
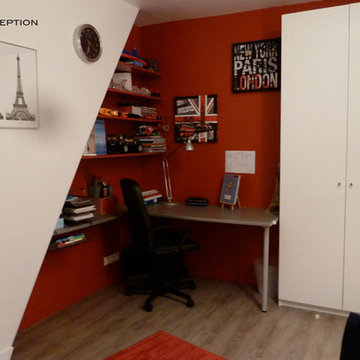
A l'étage, sous les toits, les anciennes chambres de service sont devenues l'espace des ados.
Modern inredning av ett stort barnrum kombinerat med sovrum, med röda väggar, vinylgolv och grått golv
Modern inredning av ett stort barnrum kombinerat med sovrum, med röda väggar, vinylgolv och grått golv
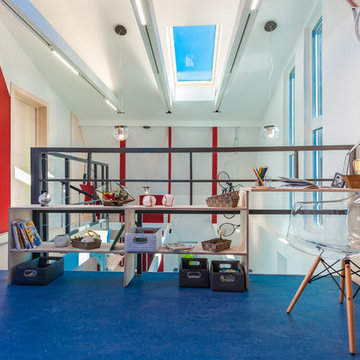
Маша Шахова, фото Владимир Бурцев
Idéer för stora funkis könsneutrala barnrum kombinerat med lekrum, med röda väggar och blått golv
Idéer för stora funkis könsneutrala barnrum kombinerat med lekrum, med röda väggar och blått golv
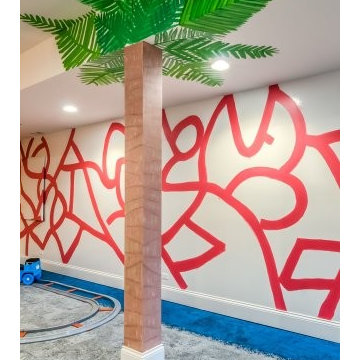
White board paint.
Bild på ett funkis könsneutralt barnrum kombinerat med sovrum och för 4-10-åringar, med röda väggar
Bild på ett funkis könsneutralt barnrum kombinerat med sovrum och för 4-10-åringar, med röda väggar
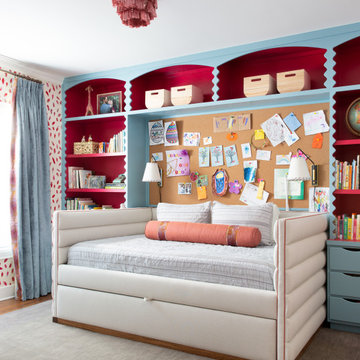
Our Austin studio used quirky patterns and colors as well as eco-friendly furnishings and materials to give this home a unique design language that suits the young family who lives there.
Photography Credits: Molly Culver
---
Project designed by Sara Barney’s Austin interior design studio BANDD DESIGN. They serve the entire Austin area and its surrounding towns, with an emphasis on Round Rock, Lake Travis, West Lake Hills, and Tarrytown.
For more about BANDD DESIGN, click here: https://bandddesign.com/
To learn more about this project, click here: https://bandddesign.com/eco-friendly-colorful-quirky-austin-home/
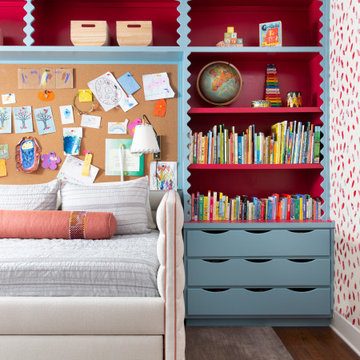
Our Austin studio used quirky patterns and colors as well as eco-friendly furnishings and materials to give this home a unique design language that suits the young family who lives there.
Photography Credits: Molly Culver
---
Project designed by Sara Barney’s Austin interior design studio BANDD DESIGN. They serve the entire Austin area and its surrounding towns, with an emphasis on Round Rock, Lake Travis, West Lake Hills, and Tarrytown.
For more about BANDD DESIGN, click here: https://bandddesign.com/
To learn more about this project, click here: https://bandddesign.com/eco-friendly-colorful-quirky-austin-home/
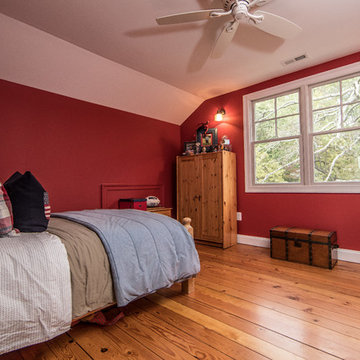
This large kid's room has vibrant red paint that is offset by a subtle off-white ceiling and hardwood floor. Large windows also let an abundance of natural light into the room.
Remodeled by TailorCraft Builders in Maryland
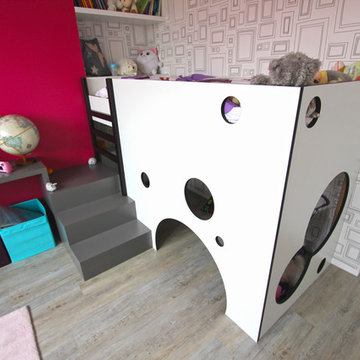
Dans cet appartement très lumineux et tourné vers la ville, l'enjeu était de créer des espaces distincts sans perdre cette luminosité. Grâce à du mobilier sur mesure, nous sommes parvenus à créer des espaces communs différents.
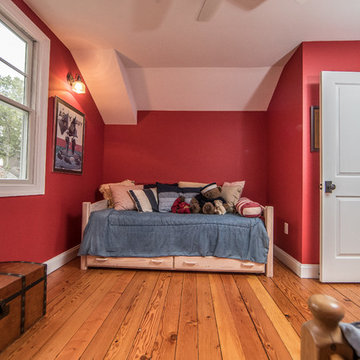
This large kid's room has vibrant red paint that is offset by a subtle off-white ceiling and hardwood floor. Large windows also let an abundance of natural light into the room.
Remodeled by TailorCraft home builders in Maryland
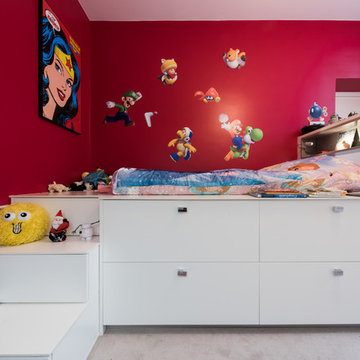
SK Concept Lacuisinedanslebain
Inspiration för ett mellanstort funkis flickrum kombinerat med sovrum och för 4-10-åringar, med röda väggar och heltäckningsmatta
Inspiration för ett mellanstort funkis flickrum kombinerat med sovrum och för 4-10-åringar, med röda väggar och heltäckningsmatta
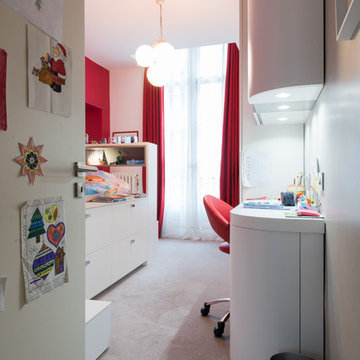
SK Concept Lacuisinedanslebain
Inspiration för ett mellanstort funkis flickrum kombinerat med sovrum och för 4-10-åringar, med röda väggar och heltäckningsmatta
Inspiration för ett mellanstort funkis flickrum kombinerat med sovrum och för 4-10-åringar, med röda väggar och heltäckningsmatta
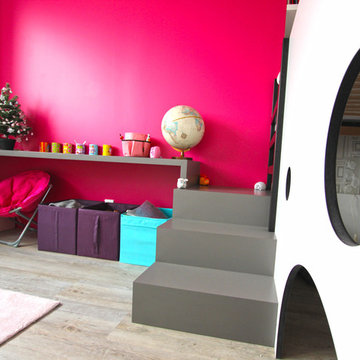
Dans cet appartement très lumineux et tourné vers la ville, l'enjeu était de créer des espaces distincts sans perdre cette luminosité. Grâce à du mobilier sur mesure, nous sommes parvenus à créer des espaces communs différents.
33 foton på baby- och barnrum, med röda väggar
2

