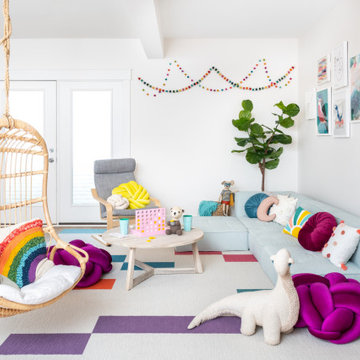Sortera efter:
Budget
Sortera efter:Populärt i dag
21 - 40 av 11 659 foton
Artikel 1 av 3
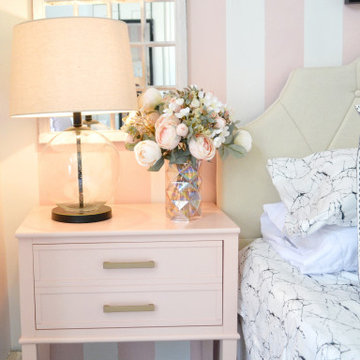
The "Chic Pink Teen Room" was once of our latest projects for a teenage girl who loved the "Victoria Secret" style. The bedroom was not only chic, but was a place where she could lounge and get work done. We created a vanity that doubled as a desk and dresser to maximize the room's functionality all while adding the vintage Hollywood flare. It was a reveal that ended in happy tears!

Our Seattle studio designed this stunning 5,000+ square foot Snohomish home to make it comfortable and fun for a wonderful family of six.
On the main level, our clients wanted a mudroom. So we removed an unused hall closet and converted the large full bathroom into a powder room. This allowed for a nice landing space off the garage entrance. We also decided to close off the formal dining room and convert it into a hidden butler's pantry. In the beautiful kitchen, we created a bright, airy, lively vibe with beautiful tones of blue, white, and wood. Elegant backsplash tiles, stunning lighting, and sleek countertops complete the lively atmosphere in this kitchen.
On the second level, we created stunning bedrooms for each member of the family. In the primary bedroom, we used neutral grasscloth wallpaper that adds texture, warmth, and a bit of sophistication to the space creating a relaxing retreat for the couple. We used rustic wood shiplap and deep navy tones to define the boys' rooms, while soft pinks, peaches, and purples were used to make a pretty, idyllic little girls' room.
In the basement, we added a large entertainment area with a show-stopping wet bar, a large plush sectional, and beautifully painted built-ins. We also managed to squeeze in an additional bedroom and a full bathroom to create the perfect retreat for overnight guests.
For the decor, we blended in some farmhouse elements to feel connected to the beautiful Snohomish landscape. We achieved this by using a muted earth-tone color palette, warm wood tones, and modern elements. The home is reminiscent of its spectacular views – tones of blue in the kitchen, primary bathroom, boys' rooms, and basement; eucalyptus green in the kids' flex space; and accents of browns and rust throughout.
---Project designed by interior design studio Kimberlee Marie Interiors. They serve the Seattle metro area including Seattle, Bellevue, Kirkland, Medina, Clyde Hill, and Hunts Point.
For more about Kimberlee Marie Interiors, see here: https://www.kimberleemarie.com/
To learn more about this project, see here:
https://www.kimberleemarie.com/modern-luxury-home-remodel-snohomish
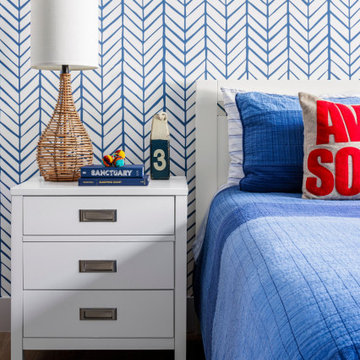
We combined the blue of the Nautica cotton quilt with the French blue color of the wallpaper. We used a 23-inch-wide Chatham White nightstand and an Ayaan Queen Platform Bed.

Foto på ett mycket stort eklektiskt flickrum kombinerat med sovrum, med flerfärgade väggar, mellanmörkt trägolv och brunt golv
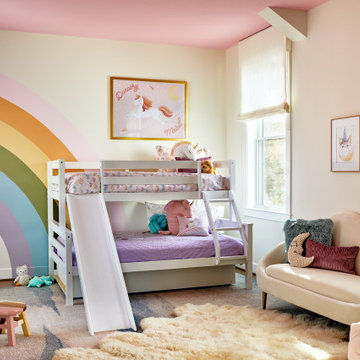
PHOTOGRAPHY: Stacy Zarin Goldsberg
Inspiration för klassiska flickrum för 4-10-åringar, med rosa väggar
Inspiration för klassiska flickrum för 4-10-åringar, med rosa väggar

This pretty pink bedroom was designed as our clients' daughter was transitioning out of her crib.
Exempel på ett stort klassiskt barnrum kombinerat med sovrum, med rosa väggar och heltäckningsmatta
Exempel på ett stort klassiskt barnrum kombinerat med sovrum, med rosa väggar och heltäckningsmatta
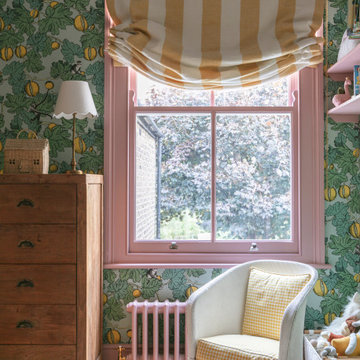
Exempel på ett mellanstort klassiskt babyrum, med rosa väggar och mellanmörkt trägolv

Advisement + Design - Construction advisement, custom millwork & custom furniture design, interior design & art curation by Chango & Co.
Bild på ett mellanstort vintage flickrum kombinerat med lekrum och för 4-10-åringar, med flerfärgade väggar, ljust trägolv och brunt golv
Bild på ett mellanstort vintage flickrum kombinerat med lekrum och för 4-10-åringar, med flerfärgade väggar, ljust trägolv och brunt golv
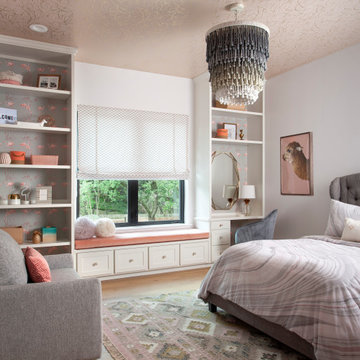
Our Austin studio gave this new build home a serene feel with earthy materials, cool blues, pops of color, and textural elements.
---
Project designed by Sara Barney’s Austin interior design studio BANDD DESIGN. They serve the entire Austin area and its surrounding towns, with an emphasis on Round Rock, Lake Travis, West Lake Hills, and Tarrytown.
For more about BANDD DESIGN, click here: https://bandddesign.com/
To learn more about this project, click here:
https://bandddesign.com/natural-modern-new-build-austin-home/

This child's bedroom is pretty in pink! A flower wallpaper adds a unique ceiling detail as does the flower wall art above the crib!
Exempel på ett mellanstort modernt babyrum, med rosa väggar, mörkt trägolv och brunt golv
Exempel på ett mellanstort modernt babyrum, med rosa väggar, mörkt trägolv och brunt golv
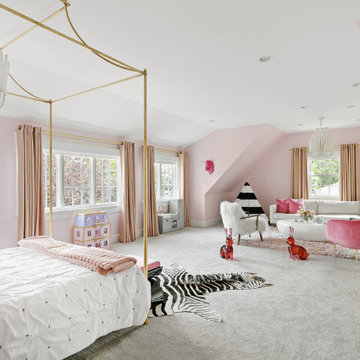
Little Girl's Bedroom and Play Room
Idéer för ett stort klassiskt flickrum kombinerat med sovrum, med rosa väggar, heltäckningsmatta och grått golv
Idéer för ett stort klassiskt flickrum kombinerat med sovrum, med rosa väggar, heltäckningsmatta och grått golv
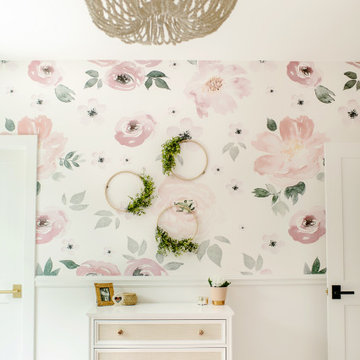
Idéer för funkis barnrum kombinerat med sovrum, med rosa väggar, heltäckningsmatta och vitt golv
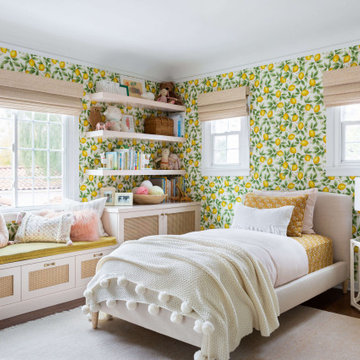
Klassisk inredning av ett flickrum kombinerat med sovrum, med flerfärgade väggar, mörkt trägolv och brunt golv
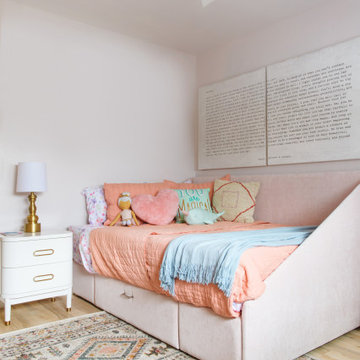
Inspiration för ett vintage flickrum kombinerat med sovrum och för 4-10-åringar, med rosa väggar, ljust trägolv och beiget golv

Idéer för vintage könsneutrala tonårsrum kombinerat med lekrum, med flerfärgade väggar, heltäckningsmatta och beiget golv
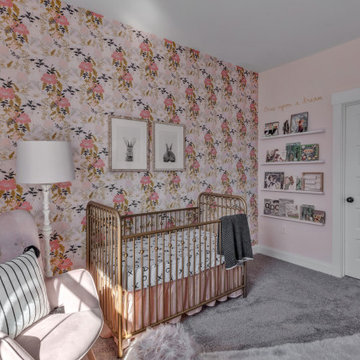
Idéer för ett lantligt babyrum, med flerfärgade väggar, heltäckningsmatta och grått golv
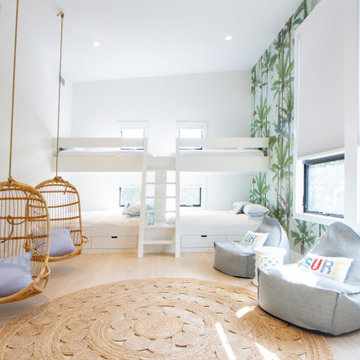
Bunk room for magical sleepovers.
Exempel på ett maritimt könsneutralt barnrum kombinerat med sovrum och för 4-10-åringar, med flerfärgade väggar, ljust trägolv och beiget golv
Exempel på ett maritimt könsneutralt barnrum kombinerat med sovrum och för 4-10-åringar, med flerfärgade väggar, ljust trägolv och beiget golv
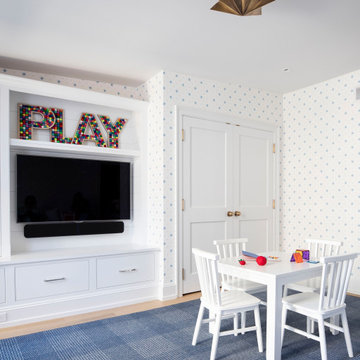
Inspiration för stora klassiska könsneutrala barnrum kombinerat med lekrum och för 4-10-åringar, med flerfärgade väggar, ljust trägolv och beiget golv
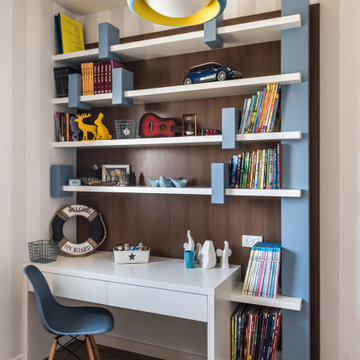
Modern inredning av ett mellanstort barnrum kombinerat med skrivbord, med flerfärgade väggar, mellanmörkt trägolv och brunt golv
11 659 foton på baby- och barnrum, med rosa väggar och flerfärgade väggar
2


