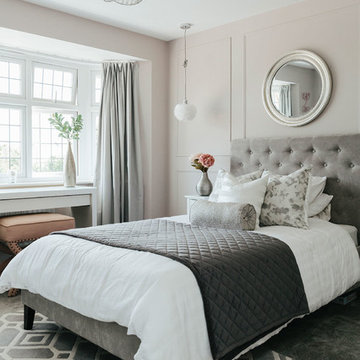Sortera efter:
Budget
Sortera efter:Populärt i dag
81 - 100 av 1 504 foton
Artikel 1 av 3
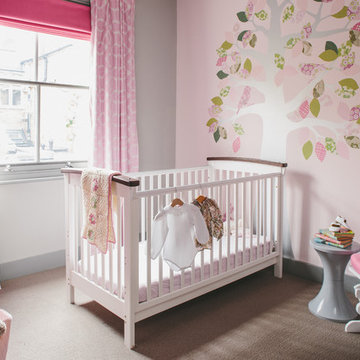
Klassisk inredning av ett babyrum, med rosa väggar, heltäckningsmatta och brunt golv
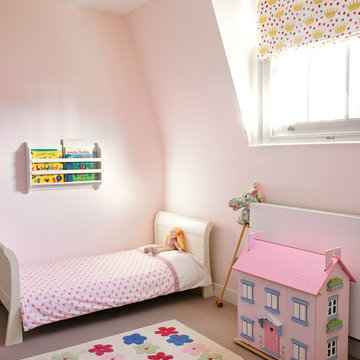
Girl's Bedroom
Nick Smith Photography
Inspiration för ett funkis flickrum kombinerat med sovrum, med rosa väggar och heltäckningsmatta
Inspiration för ett funkis flickrum kombinerat med sovrum, med rosa väggar och heltäckningsmatta
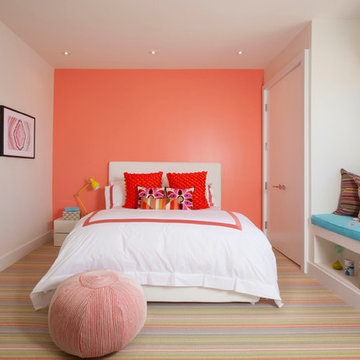
Miami Interior Designers - Residential Interior Design Project in Fort Lauderdale, FL. A classic Mediterranean home turns Contemporary by DKOR Interiors.
Photo: Alexia Fodere
Interior Design by Miami and Ft. Lauderdale Interior Designers, DKOR Interiors.
www.dkorinteriors.com
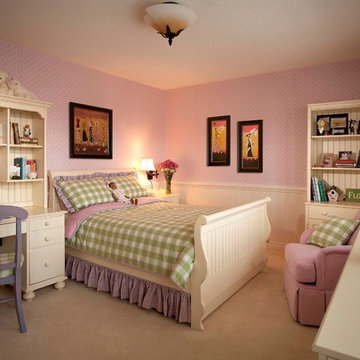
Girl's Bedroom Makeover. After moving big brother to the basement, our little princess got the big-girl bedroom of her dreams. We incorporated her favourite colours of lilac and lime green.
Jeanne Grier/Stylish Fireplaces & Interiors
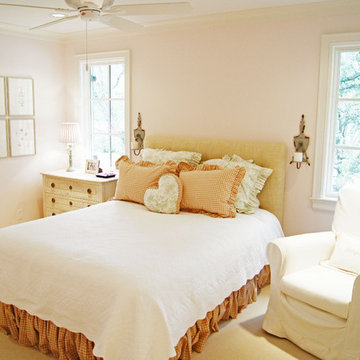
Kara Weik © 2012 Houz
Idéer för vintage barnrum kombinerat med sovrum, med heltäckningsmatta och rosa väggar
Idéer för vintage barnrum kombinerat med sovrum, med heltäckningsmatta och rosa väggar
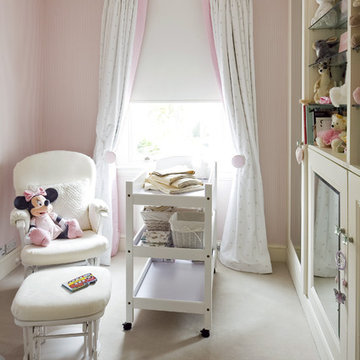
Interior design/styling by: Maurizio Pellizzoni
Pictures by: Felix Clay
Idéer för att renovera ett vintage babyrum, med rosa väggar och heltäckningsmatta
Idéer för att renovera ett vintage babyrum, med rosa väggar och heltäckningsmatta
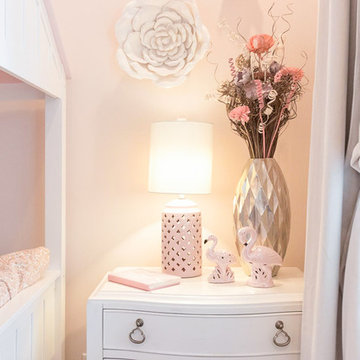
Inspiration för mellanstora klassiska flickrum kombinerat med sovrum och för 4-10-åringar, med rosa väggar, heltäckningsmatta och beiget golv
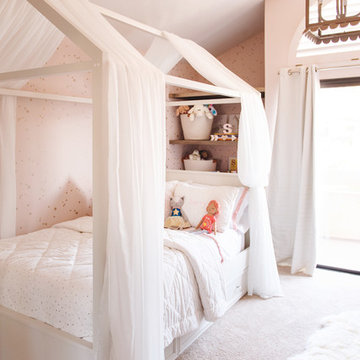
Inredning av ett klassiskt flickrum kombinerat med sovrum, med rosa väggar, heltäckningsmatta och grått golv
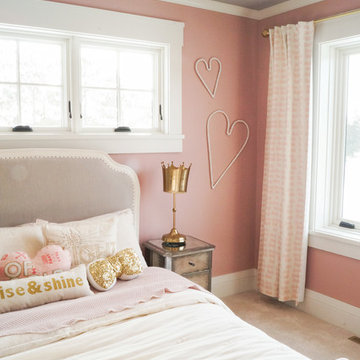
This lovely transitional home in Minnesota's lake country pairs industrial elements with softer formal touches. It uses an eclectic mix of materials and design elements to create a beautiful yet comfortable family home.
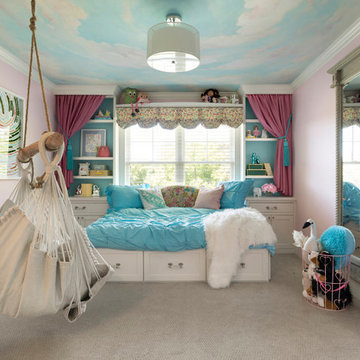
A growing young family with two daughters, this couple hired Brandi to complete their home’s interior decor. She loved working with these fantastic clients – they eagerly embraced a playful use of color and bold design choices! Finished in a colorful traditional style, this home is full of timeless architecture mixed with modern details. From a navy and bright orange office to a green floral dining room, each room on the main floor makes a unique statement but flows together through similar artwork and rugs. Upstairs, the master bedroom is a serene sanctuary. Brandi added wood beams, handmade wall coverings, and an extra custom-built closet. The two girls’ bedrooms are all about fun trends, personalized touches, and plenty of storage for their many prized possessions.
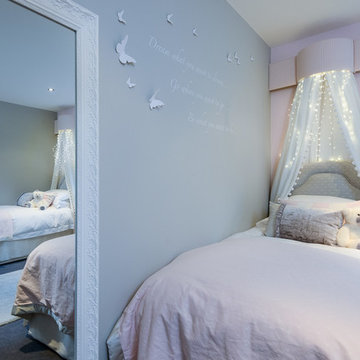
Miriam Sheridan Photography
Idéer för vintage flickrum kombinerat med sovrum och för 4-10-åringar, med rosa väggar, heltäckningsmatta och grått golv
Idéer för vintage flickrum kombinerat med sovrum och för 4-10-åringar, med rosa väggar, heltäckningsmatta och grått golv
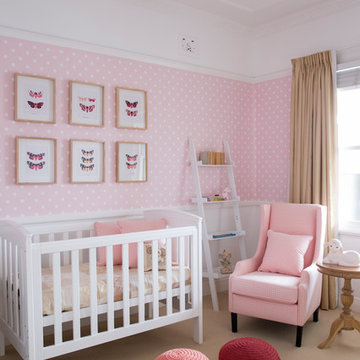
Jason Busch
Bild på ett vintage babyrum, med rosa väggar, heltäckningsmatta och beiget golv
Bild på ett vintage babyrum, med rosa väggar, heltäckningsmatta och beiget golv
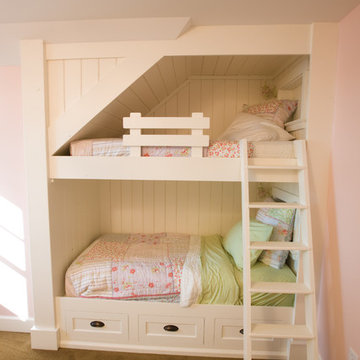
Although rustic from the outside, the interior boasts a light and airy craftsman vibe. An open, gourmet kitchen, with a large center island is great for entertaining. Many custom details throughout, including cabinets corbels and built in bunk beds.
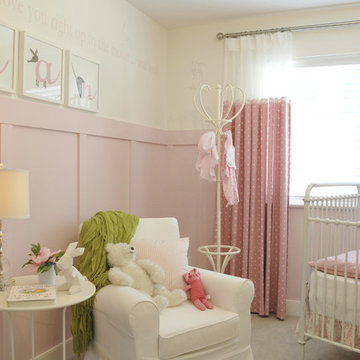
Interior painting by Warline Painting Ltd. Photos by Ina Vantonder.
Foto på ett mellanstort vintage babyrum, med rosa väggar, heltäckningsmatta och grått golv
Foto på ett mellanstort vintage babyrum, med rosa väggar, heltäckningsmatta och grått golv
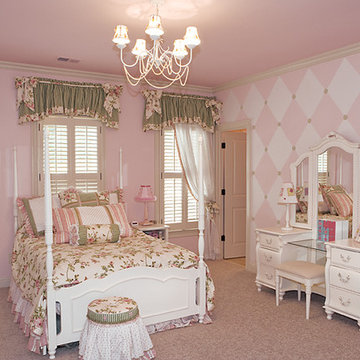
Bild på ett mellanstort shabby chic-inspirerat flickrum kombinerat med sovrum och för 4-10-åringar, med rosa väggar, heltäckningsmatta och beiget golv

Exempel på ett mellanstort klassiskt babyrum, med rosa väggar, heltäckningsmatta och grått golv

A little girls room with a pale pink ceiling and pale gray wainscoat
This fast pace second level addition in Lakeview has received a lot of attention in this quite neighborhood by neighbors and house visitors. Ana Borden designed the second level addition on this previous one story residence and drew from her experience completing complicated multi-million dollar institutional projects. The overall project, including designing the second level addition included tieing into the existing conditions in order to preserve the remaining exterior lot for a new pool. The Architect constructed a three dimensional model in Revit to convey to the Clients the design intent while adhering to all required building codes. The challenge also included providing roof slopes within the allowable existing chimney distances, stair clearances, desired room sizes and working with the structural engineer to design connections and structural member sizes to fit the constraints listed above. Also, extensive coordination was required for the second addition, including supports designed by the structural engineer in conjunction with the existing pre and post tensioned slab. The Architect’s intent was also to create a seamless addition that appears to have been part of the existing residence while not impacting the remaining lot. Overall, the final construction fulfilled the Client’s goals of adding a bedroom and bathroom as well as additional storage space within their time frame and, of course, budget.
Smart Media
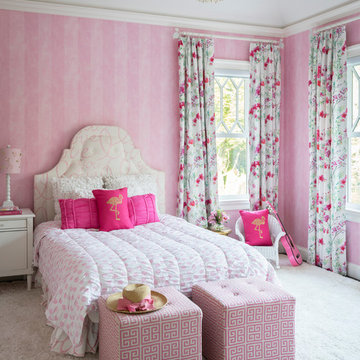
Grandiose tray ceilings exaggerate the size of this well-lit child's bedroom.
James Merrell
Inredning av ett klassiskt stort flickrum kombinerat med sovrum och för 4-10-åringar, med rosa väggar, heltäckningsmatta och vitt golv
Inredning av ett klassiskt stort flickrum kombinerat med sovrum och för 4-10-åringar, med rosa väggar, heltäckningsmatta och vitt golv
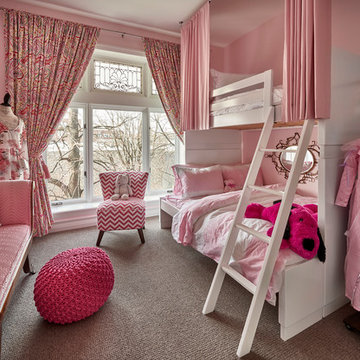
Tony Soluri
Idéer för mellanstora funkis flickrum kombinerat med sovrum och för 4-10-åringar, med rosa väggar och heltäckningsmatta
Idéer för mellanstora funkis flickrum kombinerat med sovrum och för 4-10-åringar, med rosa väggar och heltäckningsmatta
1 504 foton på baby- och barnrum, med rosa väggar och heltäckningsmatta
5


